Porcelain Tile Kitchen Ideas
Sort by:Popular Today
781 - 800 of 125,284 photos

Home by Katahdin Cedar Log Homes
Small mountain style u-shaped porcelain tile open concept kitchen photo in Boston with a farmhouse sink, white cabinets, granite countertops, black appliances, an island and recessed-panel cabinets
Small mountain style u-shaped porcelain tile open concept kitchen photo in Boston with a farmhouse sink, white cabinets, granite countertops, black appliances, an island and recessed-panel cabinets

Young urban chic, semi-custom kitchen design with an eclectic mix of boho, farmhouse and industrial features and accents! All prefab cabinets mindfully designed to look custom, custom plaster range hood, reclaimed wood floating shelves and accent trim on hood, hammered brass hardware and sconces, Moravian star pendant light, beveled subway tile, Fireclay farm sink, custom drop leaf service cart that doubles as an island table with industrial bar stools, custom wine bar and iron mirror, custom bifold iron and glass French doors and a Turkish rug.
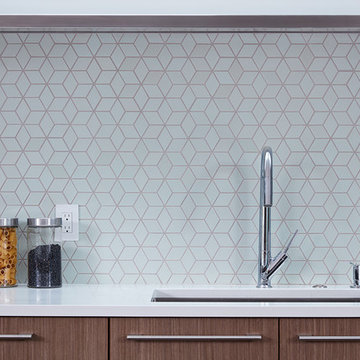
Mariko Reed
Eat-in kitchen - mid-sized mid-century modern galley porcelain tile and brown floor eat-in kitchen idea in San Francisco with an undermount sink, flat-panel cabinets, dark wood cabinets, green backsplash, stainless steel appliances and an island
Eat-in kitchen - mid-sized mid-century modern galley porcelain tile and brown floor eat-in kitchen idea in San Francisco with an undermount sink, flat-panel cabinets, dark wood cabinets, green backsplash, stainless steel appliances and an island
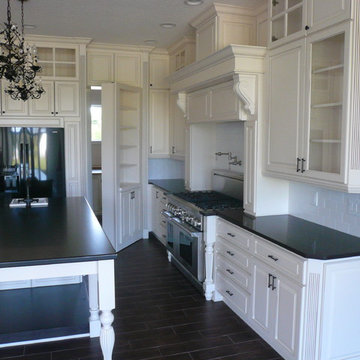
Traditional white kitchen with hidden passage door.
Kitchen pantry - large traditional u-shaped porcelain tile kitchen pantry idea in Orlando with a single-bowl sink, raised-panel cabinets, white cabinets, granite countertops, white backsplash, subway tile backsplash, stainless steel appliances and an island
Kitchen pantry - large traditional u-shaped porcelain tile kitchen pantry idea in Orlando with a single-bowl sink, raised-panel cabinets, white cabinets, granite countertops, white backsplash, subway tile backsplash, stainless steel appliances and an island

porcelain tile planks (up to 96" x 8")
Inspiration for a large contemporary l-shaped beige floor and porcelain tile open concept kitchen remodel in Hawaii with an undermount sink, flat-panel cabinets, window backsplash, paneled appliances, an island, dark wood cabinets and quartz countertops
Inspiration for a large contemporary l-shaped beige floor and porcelain tile open concept kitchen remodel in Hawaii with an undermount sink, flat-panel cabinets, window backsplash, paneled appliances, an island, dark wood cabinets and quartz countertops
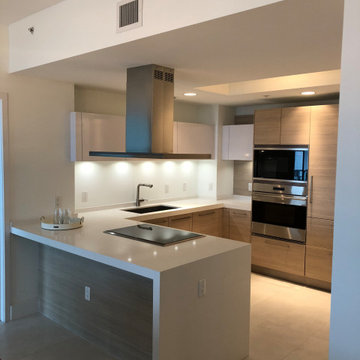
Small minimalist u-shaped porcelain tile and beige floor eat-in kitchen photo in Miami with an undermount sink, flat-panel cabinets, white cabinets, quartzite countertops, stainless steel appliances, a peninsula and white countertops
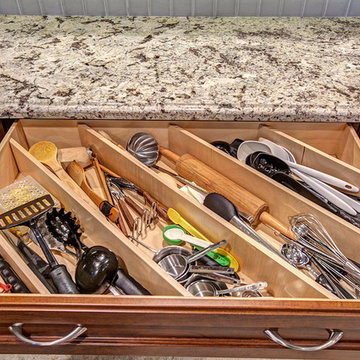
Diagonal utensil dividers creates great storage for those long and bulky kitchen tools, also perfect for storing bbq tools. Great way to maximize drawer storage.
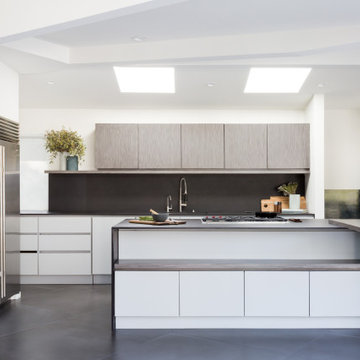
Entertainment kitchen with integrated dining table
Inspiration for a mid-sized modern single-wall porcelain tile, gray floor and vaulted ceiling eat-in kitchen remodel in Los Angeles with an undermount sink, flat-panel cabinets, medium tone wood cabinets, quartzite countertops, black backsplash, quartz backsplash, stainless steel appliances, an island and black countertops
Inspiration for a mid-sized modern single-wall porcelain tile, gray floor and vaulted ceiling eat-in kitchen remodel in Los Angeles with an undermount sink, flat-panel cabinets, medium tone wood cabinets, quartzite countertops, black backsplash, quartz backsplash, stainless steel appliances, an island and black countertops
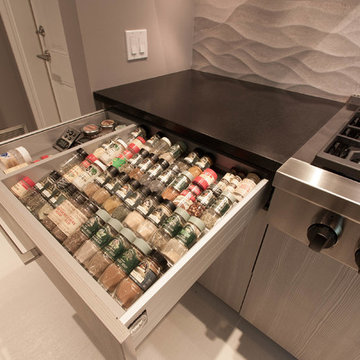
Replacing a cookie cutter kitchen with a contemporary space full of drama, individuality and exquisite design and materials. Glass top table, bamboo chopping block, Houdini glass on bathroom doors, and concrete countertops and pitched inlaid stainless steel drying area.
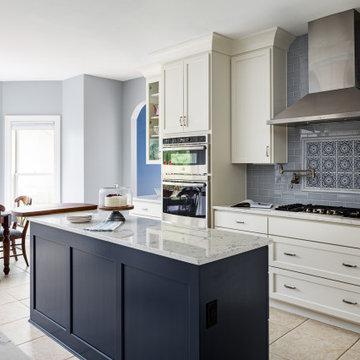
Example of a large transitional l-shaped porcelain tile and beige floor enclosed kitchen design in Louisville with an undermount sink, recessed-panel cabinets, white cabinets, quartz countertops, gray backsplash, ceramic backsplash, stainless steel appliances, an island and white countertops

A transitional kitchen design with Earth tone color palette. Natural wood cabinets at the perimeter and grey wash cabinets for the island, tied together with high variant "slaty" porcelain tile floor. A simple grey quartz countertop for the perimeter and copper flecked grey quartz on the island. Stainless steel appliances and fixtures, black cabinet and drawer pulls, hammered copper pendant lights, and a contemporary range backsplash tile accent.
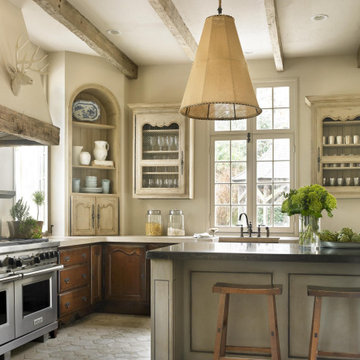
This is part of an addition we did to a home in the Minneapolis area. Believe it or not, it all new, but made to look like an old country French estate kitchen. We had so much fun mixing muted colors and textures to really inspire a casual yet elegant feel to the room.
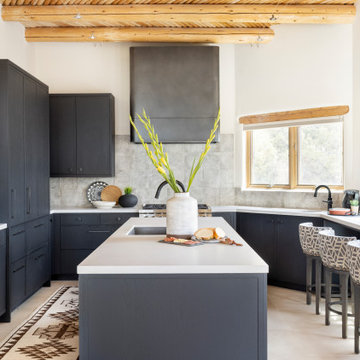
Example of a large southwest u-shaped porcelain tile, beige floor and wood ceiling open concept kitchen design in Albuquerque with a single-bowl sink, flat-panel cabinets, black cabinets, quartz countertops, beige backsplash, porcelain backsplash, paneled appliances, an island and beige countertops
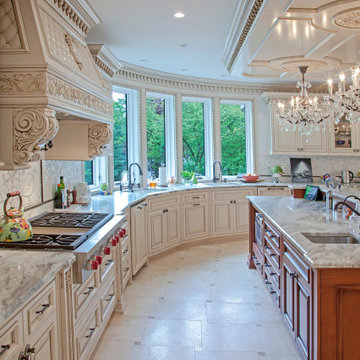
Example of a huge classic u-shaped porcelain tile and beige floor kitchen design in New York with an undermount sink, raised-panel cabinets, beige cabinets, gray backsplash, paneled appliances, an island and gray countertops
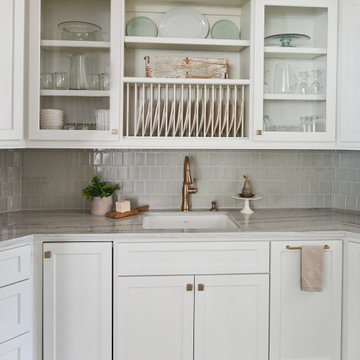
The working pantry is a blend of new and old-world design. It's soothing greys, dusty greens, and natural color palette is hidden behind antiqued barn doors that were refinished to give new life.
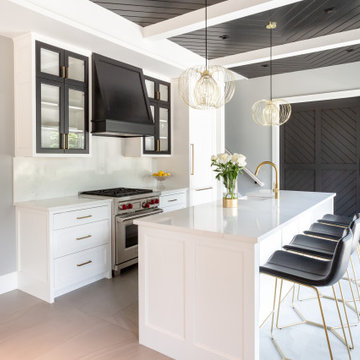
Contrasting black and white cabinetry
Open concept kitchen - mid-sized transitional galley porcelain tile, gray floor and tray ceiling open concept kitchen idea in New York with a farmhouse sink, shaker cabinets, white cabinets, quartz countertops, white backsplash, quartz backsplash, paneled appliances, an island and white countertops
Open concept kitchen - mid-sized transitional galley porcelain tile, gray floor and tray ceiling open concept kitchen idea in New York with a farmhouse sink, shaker cabinets, white cabinets, quartz countertops, white backsplash, quartz backsplash, paneled appliances, an island and white countertops

This client came to us with a very clear vision of what she wanted, but she needed help to refine and execute the design. At our first meeting she described her style as somewhere between modern rustic and ‘granny chic’ – she likes cozy spaces with nods to the past, but also wanted to blend that with the more contemporary tastes of her husband and children. Functionally, the old layout was less than ideal with an oddly placed 3-sided fireplace and angled island creating traffic jams in and around the kitchen. By creating a U-shaped layout, we clearly defined the chef’s domain and created a circulation path that limits disruptions in the heart of the kitchen. While still an open concept, the black cabinets, bar height counter and change in flooring all add definition to the space. The vintage inspired black and white tile is a nod to the past while the black stainless range and matte black faucet are unmistakably modern.
High on our client’s wish list was eliminating upper cabinets and keeping the countertops clear. In order to achieve this, we needed to ensure there was ample room in the base cabinets and reconfigured pantry for items typically stored above. The full height tile backsplash evokes exposed brick and serves as the backdrop for the custom wood-clad hood and decorative brass sconces – a perfect blend of rustic, modern and chic. Black and brass elements are repeated throughout the main floor in new hardware, lighting, and open shelves as well as the owners’ curated collection of family heirlooms and furnishings. In addition to renovating the kitchen, we updated the entire first floor with refinished hardwoods, new paint, wainscoting, wallcovering and beautiful new stained wood doors. Our client had been dreaming and planning this kitchen for 17 years and we’re thrilled we were able to bring it to life.
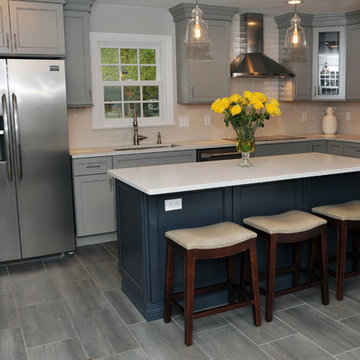
Mike Troisi Photography
Example of a large transitional l-shaped gray floor and porcelain tile eat-in kitchen design in Philadelphia with recessed-panel cabinets, gray cabinets, white backsplash, stainless steel appliances, an island, an undermount sink, quartz countertops, ceramic backsplash and white countertops
Example of a large transitional l-shaped gray floor and porcelain tile eat-in kitchen design in Philadelphia with recessed-panel cabinets, gray cabinets, white backsplash, stainless steel appliances, an island, an undermount sink, quartz countertops, ceramic backsplash and white countertops
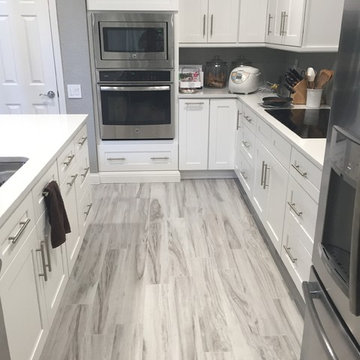
Inspiration for a mid-sized modern l-shaped porcelain tile eat-in kitchen remodel in Orlando with shaker cabinets, white cabinets, solid surface countertops, an island, an undermount sink and stainless steel appliances
Porcelain Tile Kitchen Ideas
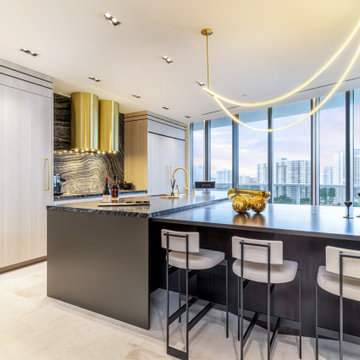
L shaped kitchen framing L shaped island and seating area
Example of a large trendy l-shaped porcelain tile and white floor eat-in kitchen design in Miami with an undermount sink, flat-panel cabinets, light wood cabinets, marble countertops, black backsplash, marble backsplash, paneled appliances, an island and black countertops
Example of a large trendy l-shaped porcelain tile and white floor eat-in kitchen design in Miami with an undermount sink, flat-panel cabinets, light wood cabinets, marble countertops, black backsplash, marble backsplash, paneled appliances, an island and black countertops
40





