Porcelain Tile Kitchen Ideas
Refine by:
Budget
Sort by:Popular Today
141 - 160 of 125,251 photos
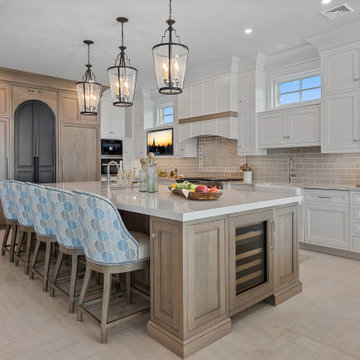
Large beach style porcelain tile and beige floor open concept kitchen photo in New York with a farmhouse sink, shaker cabinets, white cabinets, quartzite countertops, beige backsplash, mosaic tile backsplash, stainless steel appliances, an island and white countertops

Trent Teigen
Example of a mid-sized transitional u-shaped porcelain tile and beige floor open concept kitchen design in Other with a double-bowl sink, recessed-panel cabinets, quartzite countertops, blue backsplash, mosaic tile backsplash, stainless steel appliances, an island and medium tone wood cabinets
Example of a mid-sized transitional u-shaped porcelain tile and beige floor open concept kitchen design in Other with a double-bowl sink, recessed-panel cabinets, quartzite countertops, blue backsplash, mosaic tile backsplash, stainless steel appliances, an island and medium tone wood cabinets
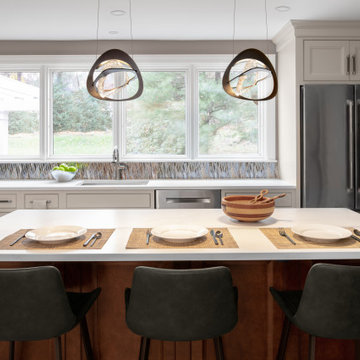
Eat-in kitchen - large transitional porcelain tile eat-in kitchen idea in Boston with a single-bowl sink, quartz countertops, multicolored backsplash, glass tile backsplash, stainless steel appliances, an island and white countertops

This kitchen was completely transformed into a light and bright inviting entertaining space! The original ceiling beams were kept intact, but every finish was updated. Soaring 12' ceilings were the perfect backdrop for the white stacked glass upper display cabinets. The island was turned and elongated and topped with a stunning Cambria Brittannica quartz! The backsplash is made of rippled glass and gleams with under cabinet lighting. Highlight of polished nickel on the pendants and hardware lend elegance to the space. The appliance package is hard working as well as beautiful.
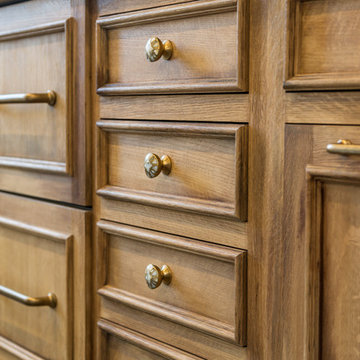
Enclosed kitchen - mid-sized traditional l-shaped porcelain tile and gray floor enclosed kitchen idea in Milwaukee with a farmhouse sink, recessed-panel cabinets, white cabinets, marble countertops, white backsplash, cement tile backsplash, paneled appliances, an island and multicolored countertops
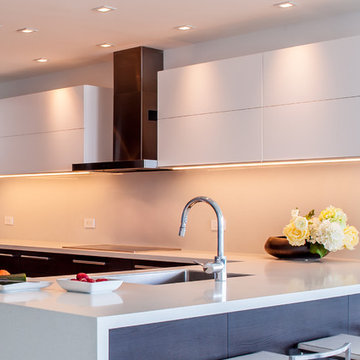
Photography: Vala Kodish
Mid-sized trendy l-shaped porcelain tile enclosed kitchen photo in Miami with an undermount sink, stainless steel appliances, flat-panel cabinets, dark wood cabinets, quartz countertops, white backsplash, stone slab backsplash and a peninsula
Mid-sized trendy l-shaped porcelain tile enclosed kitchen photo in Miami with an undermount sink, stainless steel appliances, flat-panel cabinets, dark wood cabinets, quartz countertops, white backsplash, stone slab backsplash and a peninsula

Example of a large transitional single-wall porcelain tile, black floor and exposed beam eat-in kitchen design in Minneapolis with an undermount sink, recessed-panel cabinets, granite countertops, metallic backsplash, mirror backsplash, paneled appliances, an island and black countertops

Photos by Roehner + Ryan
Eat-in kitchen - modern l-shaped porcelain tile and gray floor eat-in kitchen idea in Phoenix with a double-bowl sink, flat-panel cabinets, medium tone wood cabinets, quartz countertops, quartz backsplash, paneled appliances and an island
Eat-in kitchen - modern l-shaped porcelain tile and gray floor eat-in kitchen idea in Phoenix with a double-bowl sink, flat-panel cabinets, medium tone wood cabinets, quartz countertops, quartz backsplash, paneled appliances and an island
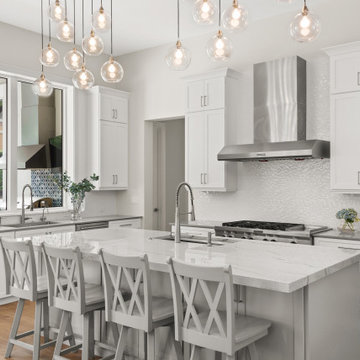
Large beach style l-shaped porcelain tile and brown floor eat-in kitchen photo in Orlando with an undermount sink, shaker cabinets, white cabinets, marble countertops, white backsplash, ceramic backsplash, stainless steel appliances, an island and white countertops
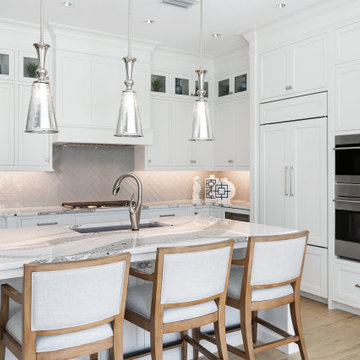
Mid-sized beach style l-shaped porcelain tile and brown floor open concept kitchen photo in Tampa with an undermount sink, recessed-panel cabinets, white cabinets, quartz countertops, gray backsplash, glass tile backsplash, paneled appliances, an island and white countertops
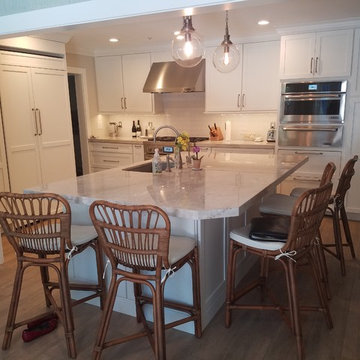
Full kitchen Remodel featuring Island and Bar. This project features all custom white shaker-style cabinetry, quartzite countertops, white subway tile backsplash, and porcelain wood floors. All appliances are Stainless Steel and features an undermount sink on island. Bar also features custom white shaker-style cabinetry and Quartzite countertops,
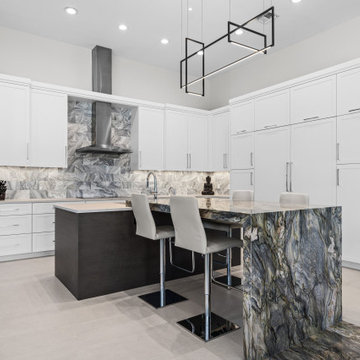
Spacious and bright new kitchen featuring a waterfall countertop that spills onto the floor. Detailed in it's simplicity and elegance.
Open concept kitchen - huge contemporary l-shaped porcelain tile and beige floor open concept kitchen idea in Miami with an undermount sink, shaker cabinets, white cabinets, quartzite countertops, multicolored backsplash, marble backsplash, paneled appliances, an island and white countertops
Open concept kitchen - huge contemporary l-shaped porcelain tile and beige floor open concept kitchen idea in Miami with an undermount sink, shaker cabinets, white cabinets, quartzite countertops, multicolored backsplash, marble backsplash, paneled appliances, an island and white countertops

Kitchen Perimeter Cabinetry to be Brookhaven I; Door style to be Vista Plastic; Finish to be Vertical Boardwalk High Pressured laminate; Interior to be White Vinyl; Hardware to be Inset Integrated Hardware from Brookhaven.
Kitchen Refrigerator Oven Wall Cabinetry to be Brookhaven I; Door style to be Vista Veneer; Finish to be Java on Cherry; Interior to be White Vinyl; Hardware to be Inset Integrated Hardware from Brookhaven.
Kitchen Island Cabinetry to be Brookhaven I; Door style to be Vista Plastic; Finish to be Vertical Gulf Shores High Pressured laminate; Interior to be White Vinyl; Hardware to be Inset Integrated Hardware from Brookhaven.
NOTE: Where Back painted glass is noted, finish is to be Matte White.
Kitchen Perimeter and Oven Wall countertops to be 3cm Caesarstone London Grey with 1 UM sink cut outs, eased edge and no backsplash.
Kitchen Island countertop to be 3cm Caesarstone Raven with 1 UM sink cut outs, eased edge and no backsplash.
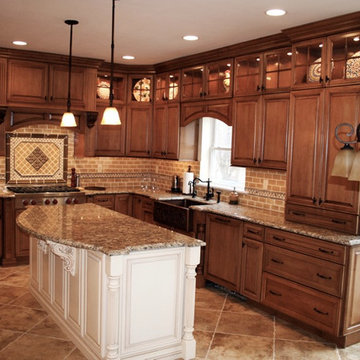
Inspiration for a large timeless l-shaped porcelain tile and beige floor eat-in kitchen remodel in New York with a farmhouse sink, raised-panel cabinets, medium tone wood cabinets, granite countertops, beige backsplash, subway tile backsplash, an island, stainless steel appliances and beige countertops
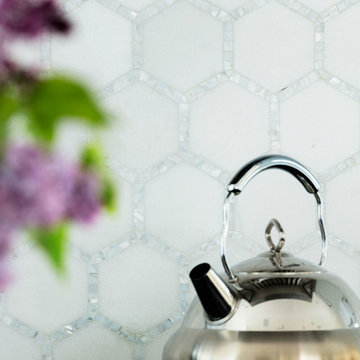
Enclosed kitchen - small transitional single-wall porcelain tile and brown floor enclosed kitchen idea in New York with an undermount sink, white cabinets, white backsplash, mosaic tile backsplash, stainless steel appliances, an island and white countertops
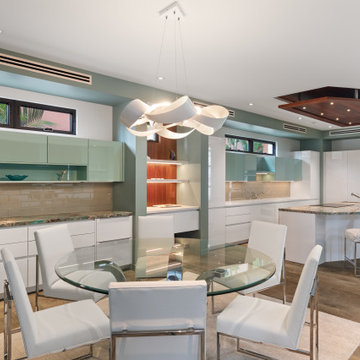
Spacious kitchen and dining area open up to a two story living room and huge sliding doors that open to the outdoor pool area. Modern in style but blends with the Maui landscape and ocean waves.
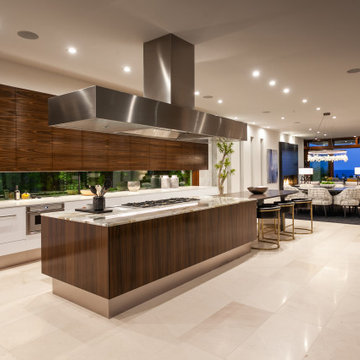
Kitchen - huge contemporary l-shaped porcelain tile and beige floor kitchen idea in Orange County with an undermount sink, flat-panel cabinets, medium tone wood cabinets, stainless steel appliances, an island and beige countertops

This project presented very unique challenges: the customer wanted to "open" the kitchen to the living room so that the room could be inclusive, while not losing the vital pantry space. The solution was to remove the former load bearing wall and pantry and build a custom island so the profile of the doors and drawers seamlessly matched with the current kitchen. Additionally, we had to locate the granite for the island to match the existing countertops. The results are, well, incredible!
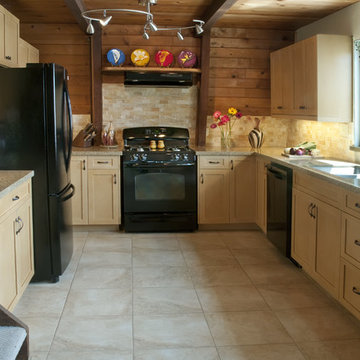
Patricia Bean
Mid-sized arts and crafts u-shaped porcelain tile eat-in kitchen photo in San Diego with a double-bowl sink, shaker cabinets, beige cabinets, quartz countertops, beige backsplash, subway tile backsplash and black appliances
Mid-sized arts and crafts u-shaped porcelain tile eat-in kitchen photo in San Diego with a double-bowl sink, shaker cabinets, beige cabinets, quartz countertops, beige backsplash, subway tile backsplash and black appliances
Porcelain Tile Kitchen Ideas
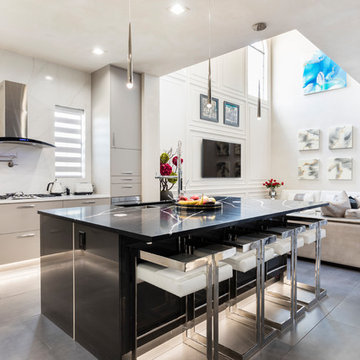
Example of a large trendy l-shaped porcelain tile and gray floor open concept kitchen design in Orlando with an undermount sink, flat-panel cabinets, gray cabinets, quartzite countertops, white backsplash, stone slab backsplash, stainless steel appliances, an island and gray countertops
8





