Slate Floor Kitchen Ideas

Kitchen pantry - mid-sized modern galley slate floor and gray floor kitchen pantry idea in New Orleans with flat-panel cabinets, white cabinets, marble countertops and white countertops
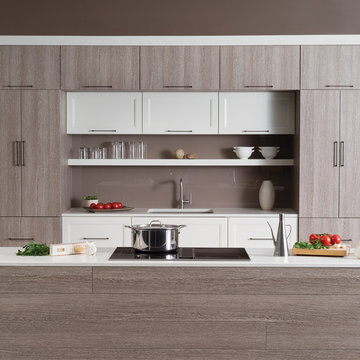
This simple yet "jaw-dropping" kitchen design uses 2 contemporary cabinet door styles with a sampling of white painted cabinets to contrast the gray-toned textured cabinets for a unique and dramatic look. The thin kitchen island features a cooktop and plenty of storage accessories. Wide planks are used as the decorative ends and back panels as a unique design element, while a floating shelf above the sink offers quick and easy access to your everyday glasses and dishware.
Request a FREE Dura Supreme Brochure Packet:
http://www.durasupreme.com/request-brochure
Find a Dura Supreme Showroom near you today:
http://www.durasupreme.com/dealer-locator
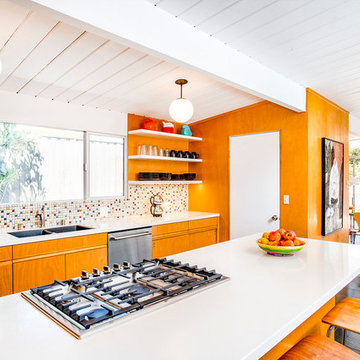
Example of a mid-sized 1950s galley black floor and slate floor open concept kitchen design in Los Angeles with an undermount sink, flat-panel cabinets, multicolored backsplash, stainless steel appliances, a peninsula, white countertops, medium tone wood cabinets, mosaic tile backsplash and quartz countertops
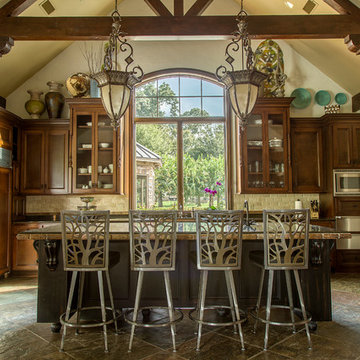
design by Brenda Denny
Tuscan u-shaped slate floor and gray floor kitchen photo in Houston with recessed-panel cabinets, dark wood cabinets, beige backsplash, stainless steel appliances and an island
Tuscan u-shaped slate floor and gray floor kitchen photo in Houston with recessed-panel cabinets, dark wood cabinets, beige backsplash, stainless steel appliances and an island
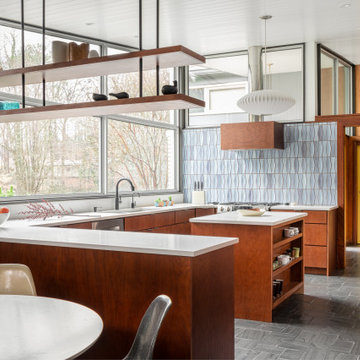
Mid century modern kitchen is opened up to nature with these large custom windows. The island in the middle of the kitchen allows for a multi-use work space while still allowing space for others to move around the kitchen.

John Cole Photography
Inspiration for a farmhouse u-shaped slate floor eat-in kitchen remodel in DC Metro with flat-panel cabinets, green cabinets, marble countertops, green backsplash, subway tile backsplash and stainless steel appliances
Inspiration for a farmhouse u-shaped slate floor eat-in kitchen remodel in DC Metro with flat-panel cabinets, green cabinets, marble countertops, green backsplash, subway tile backsplash and stainless steel appliances
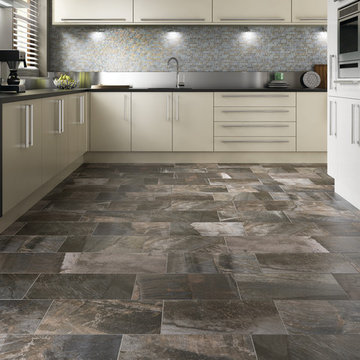
Example of a mid-sized trendy l-shaped slate floor and brown floor kitchen pantry design in Hawaii with flat-panel cabinets, beige cabinets, stainless steel appliances, no island, an undermount sink, laminate countertops, multicolored backsplash and mosaic tile backsplash
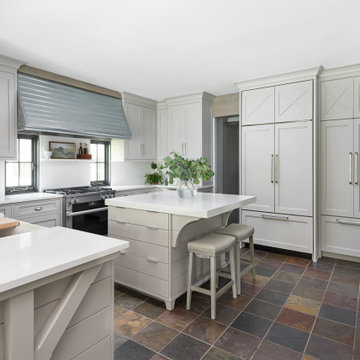
When these homeowners first approached me to help them update their kitchen, the first thing that came to mind was to open it up. The house was over 70 years old and the kitchen was a small boxed in area, that did not connect well to the large addition on the back of the house. Removing the former exterior, load bearinig, wall opened the space up dramatically. Then, I relocated the sink to the new peninsula and the range to the outside wall. New windows were added to flank the range. The homeowner is an architect and designed the stunning hood that is truly the focal point of the room. The shiplap island is a complex work that hides 3 drawers and spice storage. The original slate floors have radiant heat under them and needed to remain. The new greige cabinet color, with the accent of the dark grayish green on the custom furnuture piece and hutch, truly compiment the floor tones. Added features such as the wood beam that hides the support over the peninsula and doorway helped warm up the space. There is also a feature wall of stained shiplap that ties in the wood beam and ship lap details on the island.
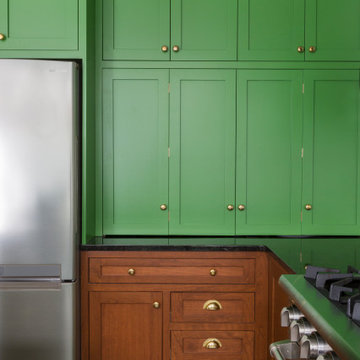
Example of a mid-sized eclectic l-shaped slate floor and green floor eat-in kitchen design in Philadelphia with an undermount sink, shaker cabinets, green cabinets, granite countertops, white backsplash, ceramic backsplash, stainless steel appliances, an island and black countertops

Inspiration for a mid-sized transitional u-shaped slate floor and black floor open concept kitchen remodel in New York with a farmhouse sink, recessed-panel cabinets, gray cabinets, quartzite countertops, white backsplash, ceramic backsplash, stainless steel appliances and an island

Mel Carll
Kitchen pantry - large transitional u-shaped slate floor and gray floor kitchen pantry idea in Los Angeles with an undermount sink, quartzite countertops, white backsplash, subway tile backsplash, stainless steel appliances, no island, white countertops, raised-panel cabinets and turquoise cabinets
Kitchen pantry - large transitional u-shaped slate floor and gray floor kitchen pantry idea in Los Angeles with an undermount sink, quartzite countertops, white backsplash, subway tile backsplash, stainless steel appliances, no island, white countertops, raised-panel cabinets and turquoise cabinets
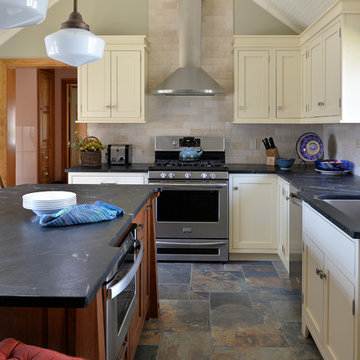
Mid-sized elegant l-shaped slate floor eat-in kitchen photo in Boston with an undermount sink, beaded inset cabinets, white cabinets, soapstone countertops, beige backsplash, subway tile backsplash, stainless steel appliances and an island

Rustic kitchen cabinets with green Viking appliances. Cabinets were built by Fedewa Custom Works. Warm, sunset colors make this kitchen very inviting. Steamboat Springs, Colorado. The cabinets are knotty alder wood, with a stain and glaze we developed here in our shop.
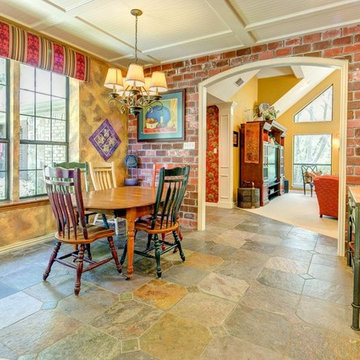
Example of a large cottage galley slate floor eat-in kitchen design in Dallas with an integrated sink, raised-panel cabinets, distressed cabinets, quartz countertops, multicolored backsplash, ceramic backsplash, stainless steel appliances and a peninsula

Gordon Gregory
Example of a mid-sized mountain style galley slate floor and brown floor enclosed kitchen design in New York with an undermount sink, medium tone wood cabinets, stainless steel countertops, metallic backsplash, shaker cabinets, stainless steel appliances and an island
Example of a mid-sized mountain style galley slate floor and brown floor enclosed kitchen design in New York with an undermount sink, medium tone wood cabinets, stainless steel countertops, metallic backsplash, shaker cabinets, stainless steel appliances and an island
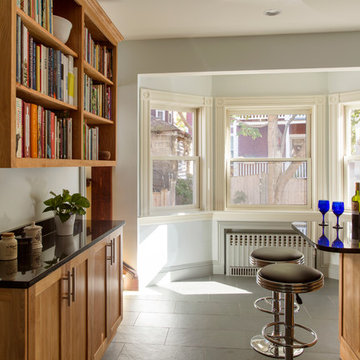
This compact kitchen in Somerville, MA features cherry cabinets, a granite counter in Black Pearl and a Montauk Blue slate floor. Photography: Eric Roth

Small study space at the end of the kitchen with a mid-century modern seat for the desk, Roller shade fabric from pindler fabrics.
Kitchen pantry - mid-sized transitional galley slate floor, black floor and wood ceiling kitchen pantry idea in Sacramento with an undermount sink, shaker cabinets, blue cabinets, solid surface countertops, white backsplash, glass tile backsplash, stainless steel appliances, an island and black countertops
Kitchen pantry - mid-sized transitional galley slate floor, black floor and wood ceiling kitchen pantry idea in Sacramento with an undermount sink, shaker cabinets, blue cabinets, solid surface countertops, white backsplash, glass tile backsplash, stainless steel appliances, an island and black countertops

Enclosed kitchen - mid-sized contemporary single-wall slate floor and black floor enclosed kitchen idea in Sacramento with an undermount sink, shaker cabinets, light wood cabinets, brown backsplash, wood backsplash, stainless steel appliances, an island and black countertops
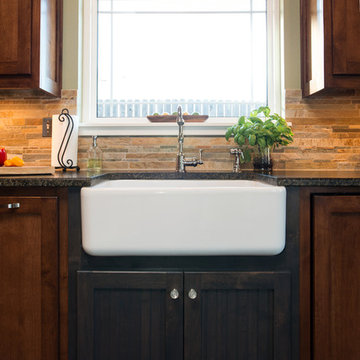
Decorative feet adorn the sink cabinet which extends beyond the standard cabinet depth, working as a piece of furniture around the single basin apron sink in this kitchen design.

Inspiration for a mid-sized timeless l-shaped slate floor and green floor enclosed kitchen remodel in Other with an undermount sink, recessed-panel cabinets, medium tone wood cabinets, granite countertops, black appliances, an island and beige countertops
Slate Floor Kitchen Ideas
32





