Slate Floor Kitchen with Dark Wood Cabinets Ideas
Refine by:
Budget
Sort by:Popular Today
1 - 20 of 1,020 photos

in this modern L shaped kitchen, the nook is saved for this inviting leather banquette and midcentury dining chairs. the table is lit from above with modern restoration hardware glass and black pendants. the table is black walnut.
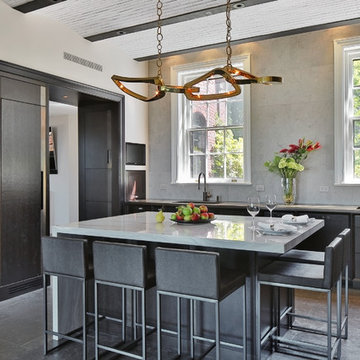
Example of a large trendy u-shaped slate floor eat-in kitchen design in Boston with shaker cabinets, gray backsplash, an island, marble countertops, ceramic backsplash, an undermount sink, paneled appliances and dark wood cabinets

Margot Hartford
Inspiration for a 1950s gray floor and slate floor open concept kitchen remodel in San Francisco with flat-panel cabinets, dark wood cabinets, white backsplash, subway tile backsplash, stainless steel appliances and an island
Inspiration for a 1950s gray floor and slate floor open concept kitchen remodel in San Francisco with flat-panel cabinets, dark wood cabinets, white backsplash, subway tile backsplash, stainless steel appliances and an island
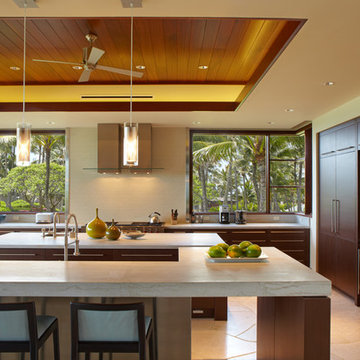
A 5,000 square foot "Hawaiian Ranch" style single-family home located in Kailua, Hawaii. Design focuses on blending into the surroundings while maintaing a fresh, up-to-date feel. Finished home reflects a strong indoor-outdoor relationship and features a lovely courtyard and pool, buffered from onshore winds.
Photography - Kyle Rothenborg

A lively "L" shaped island opening up to the Living Room and Breakfast area beyond. Photos by Jay Weiland
Open concept kitchen - huge transitional l-shaped slate floor open concept kitchen idea in Other with a single-bowl sink, beaded inset cabinets, dark wood cabinets, granite countertops, beige backsplash, stone slab backsplash, stainless steel appliances and an island
Open concept kitchen - huge transitional l-shaped slate floor open concept kitchen idea in Other with a single-bowl sink, beaded inset cabinets, dark wood cabinets, granite countertops, beige backsplash, stone slab backsplash, stainless steel appliances and an island
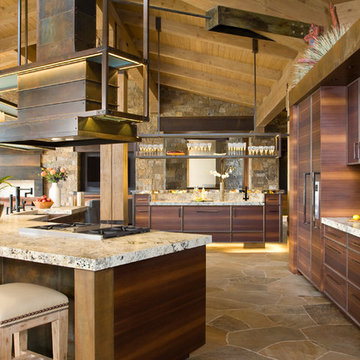
Inspiration for a huge contemporary slate floor kitchen remodel in Denver with flat-panel cabinets and dark wood cabinets
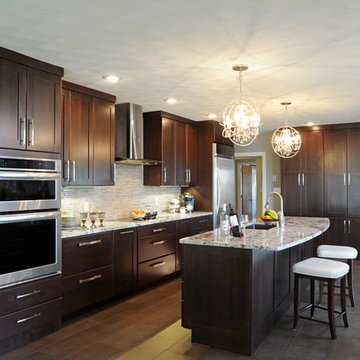
Dan Feldkamp
Large transitional single-wall slate floor and gray floor open concept kitchen photo in Cincinnati with an undermount sink, shaker cabinets, dark wood cabinets, granite countertops, gray backsplash, mosaic tile backsplash, stainless steel appliances and an island
Large transitional single-wall slate floor and gray floor open concept kitchen photo in Cincinnati with an undermount sink, shaker cabinets, dark wood cabinets, granite countertops, gray backsplash, mosaic tile backsplash, stainless steel appliances and an island
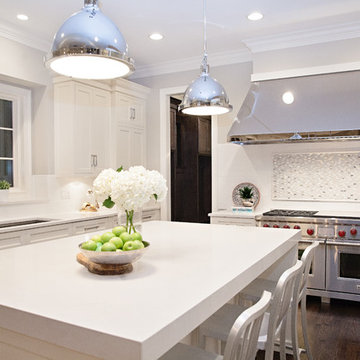
Krista Sobkowiak
Example of a mid-sized transitional single-wall slate floor enclosed kitchen design in Chicago with an undermount sink, recessed-panel cabinets, dark wood cabinets, solid surface countertops, green backsplash, mosaic tile backsplash, stainless steel appliances and an island
Example of a mid-sized transitional single-wall slate floor enclosed kitchen design in Chicago with an undermount sink, recessed-panel cabinets, dark wood cabinets, solid surface countertops, green backsplash, mosaic tile backsplash, stainless steel appliances and an island
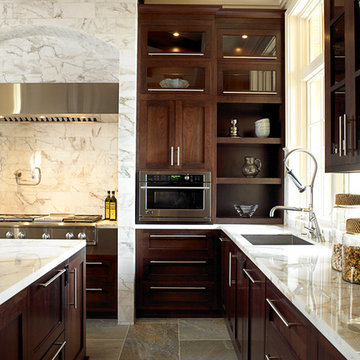
Marc Rutenberg Homes
Large transitional l-shaped slate floor eat-in kitchen photo in Tampa with an undermount sink, flat-panel cabinets, dark wood cabinets, marble countertops, white backsplash, stainless steel appliances, an island and stone tile backsplash
Large transitional l-shaped slate floor eat-in kitchen photo in Tampa with an undermount sink, flat-panel cabinets, dark wood cabinets, marble countertops, white backsplash, stainless steel appliances, an island and stone tile backsplash

A beautiful match of the glass backsplash with a Quartzite natural stone countertop, made from sandstone, for the chef in the kitchen.
Huge transitional galley slate floor eat-in kitchen photo in Boston with an undermount sink, flat-panel cabinets, dark wood cabinets, recycled glass countertops, white backsplash, glass tile backsplash, stainless steel appliances and an island
Huge transitional galley slate floor eat-in kitchen photo in Boston with an undermount sink, flat-panel cabinets, dark wood cabinets, recycled glass countertops, white backsplash, glass tile backsplash, stainless steel appliances and an island
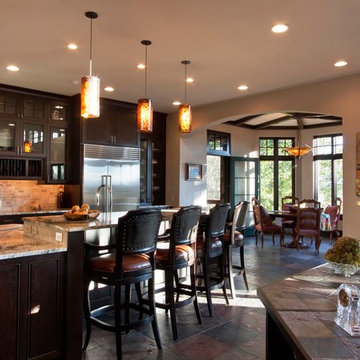
We created a nice separation of spaces with this kneewall/bookcase from the kitchen area to the sunken living room space. A sunken Living room might bring a bad connotation to some, but the 12" drop (two 6" steps) just added a nice change of space to the overall composition.
Photos by Jay Weiland
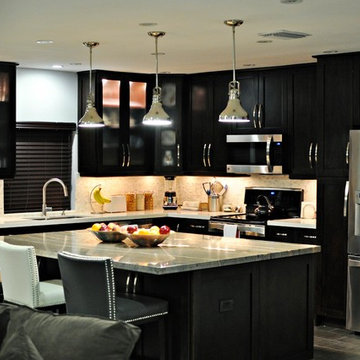
Inspiration for a mid-sized contemporary l-shaped slate floor kitchen remodel in Miami with dark wood cabinets, quartzite countertops, beige backsplash, mosaic tile backsplash, stainless steel appliances and an island
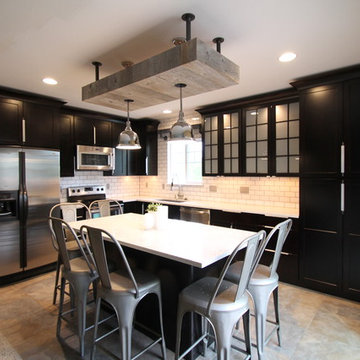
TVL Creative
Inspiration for a large industrial l-shaped slate floor open concept kitchen remodel in Denver with an undermount sink, shaker cabinets, dark wood cabinets, quartz countertops, white backsplash, subway tile backsplash, stainless steel appliances and an island
Inspiration for a large industrial l-shaped slate floor open concept kitchen remodel in Denver with an undermount sink, shaker cabinets, dark wood cabinets, quartz countertops, white backsplash, subway tile backsplash, stainless steel appliances and an island
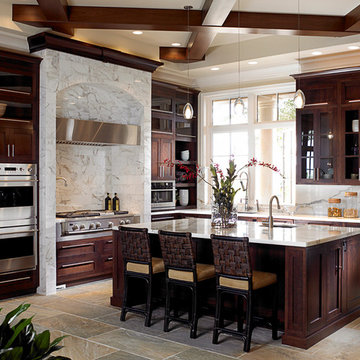
Marc Rutenberg Homes
Inspiration for a large transitional l-shaped slate floor eat-in kitchen remodel in Tampa with an undermount sink, flat-panel cabinets, dark wood cabinets, marble countertops, white backsplash, stainless steel appliances, an island and stone slab backsplash
Inspiration for a large transitional l-shaped slate floor eat-in kitchen remodel in Tampa with an undermount sink, flat-panel cabinets, dark wood cabinets, marble countertops, white backsplash, stainless steel appliances, an island and stone slab backsplash
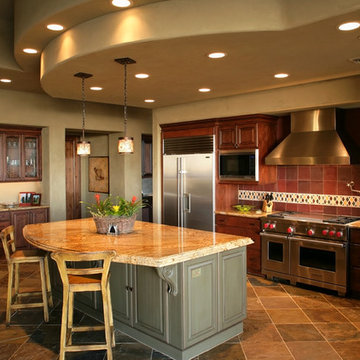
Featured on Cool House Arizona,
Huge transitional l-shaped slate floor eat-in kitchen photo in Phoenix with a farmhouse sink, raised-panel cabinets, dark wood cabinets, granite countertops, mosaic tile backsplash, stainless steel appliances and an island
Huge transitional l-shaped slate floor eat-in kitchen photo in Phoenix with a farmhouse sink, raised-panel cabinets, dark wood cabinets, granite countertops, mosaic tile backsplash, stainless steel appliances and an island
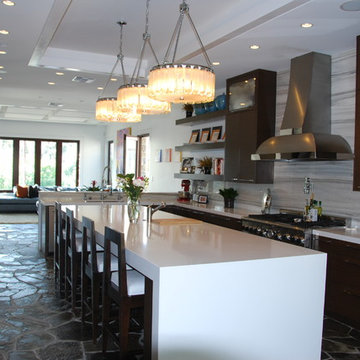
Example of a large trendy galley slate floor eat-in kitchen design in Orange County with an undermount sink, flat-panel cabinets, dark wood cabinets, quartz countertops, gray backsplash, stone slab backsplash, stainless steel appliances and an island

Large mountain style u-shaped black floor and slate floor open concept kitchen photo in San Francisco with shaker cabinets, dark wood cabinets, gray backsplash, black appliances, an island, an undermount sink, quartz countertops, matchstick tile backsplash and gray countertops
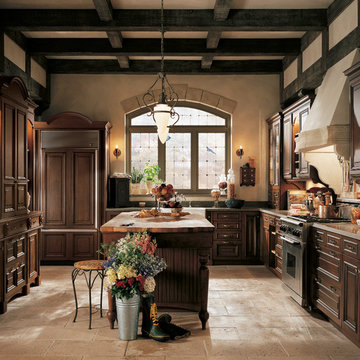
The cabinetry was done by Wood-Mode, which can custom make any piece that you may need. This kitchen also has a large island with plenty of counter space as well as dark wood cabinets with plenty of storage, stainless steel appliances, and an open concept floor plan. This great space was designed by K&N Sales.
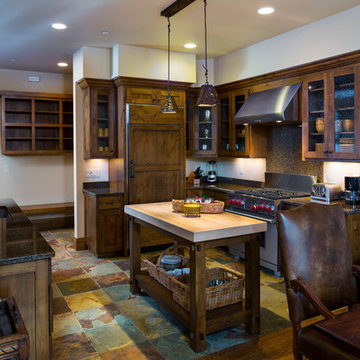
Yellowstone CLub condo. Photo by Karl Neumann
Eat-in kitchen - large rustic slate floor eat-in kitchen idea in Other with glass-front cabinets, dark wood cabinets, granite countertops, stainless steel appliances and two islands
Eat-in kitchen - large rustic slate floor eat-in kitchen idea in Other with glass-front cabinets, dark wood cabinets, granite countertops, stainless steel appliances and two islands
Slate Floor Kitchen with Dark Wood Cabinets Ideas
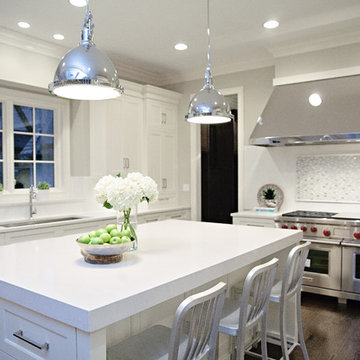
Krista Sobkowiak
Inspiration for a mid-sized transitional single-wall slate floor enclosed kitchen remodel in Chicago with an undermount sink, recessed-panel cabinets, dark wood cabinets, solid surface countertops, green backsplash, mosaic tile backsplash, stainless steel appliances and an island
Inspiration for a mid-sized transitional single-wall slate floor enclosed kitchen remodel in Chicago with an undermount sink, recessed-panel cabinets, dark wood cabinets, solid surface countertops, green backsplash, mosaic tile backsplash, stainless steel appliances and an island
1





