Slate Floor Single-Wall Kitchen Ideas
Refine by:
Budget
Sort by:Popular Today
1 - 20 of 712 photos
Item 1 of 3

Central kitchen with slate sink, and breakfast nook.
Photo by John W. Hession
Example of a large arts and crafts single-wall slate floor eat-in kitchen design in Portland Maine with an undermount sink, recessed-panel cabinets, medium tone wood cabinets, soapstone countertops, black backsplash, stone slab backsplash, stainless steel appliances and an island
Example of a large arts and crafts single-wall slate floor eat-in kitchen design in Portland Maine with an undermount sink, recessed-panel cabinets, medium tone wood cabinets, soapstone countertops, black backsplash, stone slab backsplash, stainless steel appliances and an island

Kitchen Renovation, concrete countertops, herringbone slate flooring, and open shelving over the sink make the space cozy and functional. Handmade mosaic behind the sink that adds character to the home.
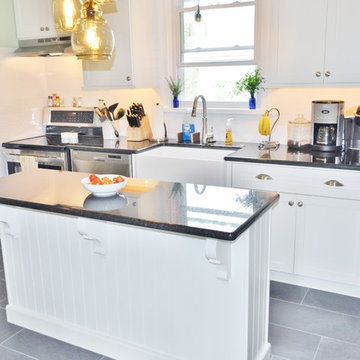
colella construction inc
Example of a small cottage single-wall slate floor eat-in kitchen design in Philadelphia with a farmhouse sink, shaker cabinets, white cabinets, granite countertops, stainless steel appliances and an island
Example of a small cottage single-wall slate floor eat-in kitchen design in Philadelphia with a farmhouse sink, shaker cabinets, white cabinets, granite countertops, stainless steel appliances and an island
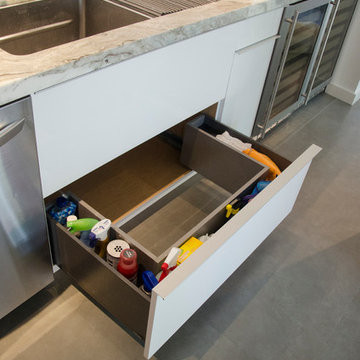
Example of a large trendy single-wall slate floor open concept kitchen design in Miami with an undermount sink, flat-panel cabinets, white cabinets, granite countertops, white backsplash, porcelain backsplash, stainless steel appliances and an island
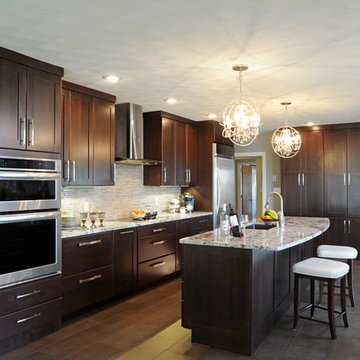
Dan Feldkamp
Large transitional single-wall slate floor and gray floor open concept kitchen photo in Cincinnati with an undermount sink, shaker cabinets, dark wood cabinets, granite countertops, gray backsplash, mosaic tile backsplash, stainless steel appliances and an island
Large transitional single-wall slate floor and gray floor open concept kitchen photo in Cincinnati with an undermount sink, shaker cabinets, dark wood cabinets, granite countertops, gray backsplash, mosaic tile backsplash, stainless steel appliances and an island
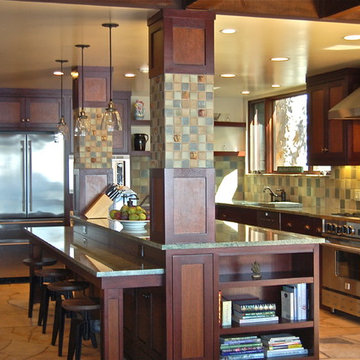
Leslie Keefe
Large arts and crafts single-wall slate floor eat-in kitchen photo in Los Angeles with an undermount sink, shaker cabinets, medium tone wood cabinets, granite countertops, green backsplash, ceramic backsplash, stainless steel appliances and an island
Large arts and crafts single-wall slate floor eat-in kitchen photo in Los Angeles with an undermount sink, shaker cabinets, medium tone wood cabinets, granite countertops, green backsplash, ceramic backsplash, stainless steel appliances and an island
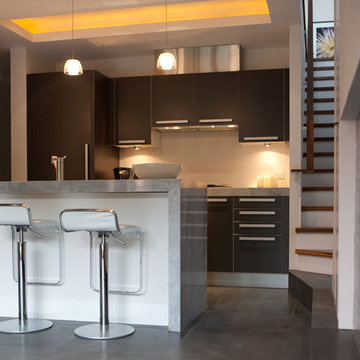
Example of a small minimalist single-wall slate floor eat-in kitchen design in Chicago with flat-panel cabinets, black cabinets and an island

Marty Paoletta
Example of a mid-sized transitional single-wall slate floor eat-in kitchen design in Nashville with a farmhouse sink, flat-panel cabinets, green cabinets, wood countertops, white backsplash, paneled appliances and an island
Example of a mid-sized transitional single-wall slate floor eat-in kitchen design in Nashville with a farmhouse sink, flat-panel cabinets, green cabinets, wood countertops, white backsplash, paneled appliances and an island
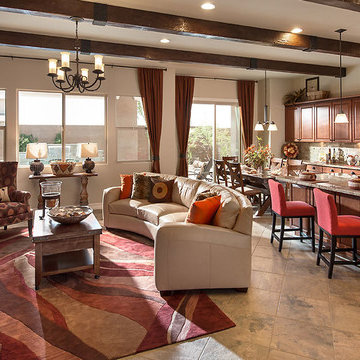
Inspiration for a large transitional single-wall slate floor eat-in kitchen remodel in Phoenix with a farmhouse sink, recessed-panel cabinets, medium tone wood cabinets, granite countertops, beige backsplash, mosaic tile backsplash, stainless steel appliances and an island
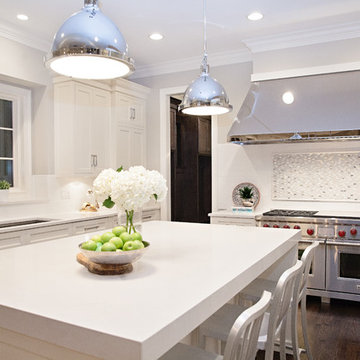
Krista Sobkowiak
Example of a mid-sized transitional single-wall slate floor enclosed kitchen design in Chicago with an undermount sink, recessed-panel cabinets, dark wood cabinets, solid surface countertops, green backsplash, mosaic tile backsplash, stainless steel appliances and an island
Example of a mid-sized transitional single-wall slate floor enclosed kitchen design in Chicago with an undermount sink, recessed-panel cabinets, dark wood cabinets, solid surface countertops, green backsplash, mosaic tile backsplash, stainless steel appliances and an island
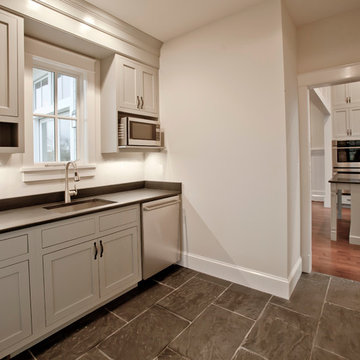
Camden Littleton Photography Builder: Hampton & Massie Construction, LLC
Eat-in kitchen - large country single-wall slate floor eat-in kitchen idea in DC Metro with an undermount sink, yellow cabinets, quartz countertops, stainless steel appliances and beaded inset cabinets
Eat-in kitchen - large country single-wall slate floor eat-in kitchen idea in DC Metro with an undermount sink, yellow cabinets, quartz countertops, stainless steel appliances and beaded inset cabinets
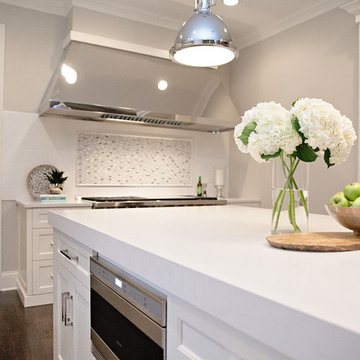
Krista Sobkowiak
Enclosed kitchen - mid-sized transitional single-wall slate floor enclosed kitchen idea in Chicago with an undermount sink, recessed-panel cabinets, dark wood cabinets, solid surface countertops, green backsplash, mosaic tile backsplash, stainless steel appliances and an island
Enclosed kitchen - mid-sized transitional single-wall slate floor enclosed kitchen idea in Chicago with an undermount sink, recessed-panel cabinets, dark wood cabinets, solid surface countertops, green backsplash, mosaic tile backsplash, stainless steel appliances and an island
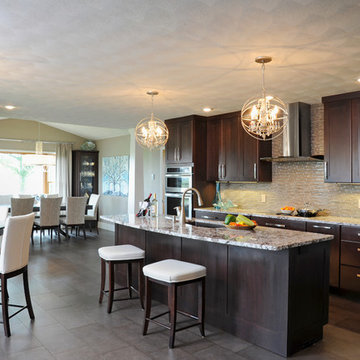
Dan Feldkamp
Inspiration for a large transitional single-wall slate floor and gray floor open concept kitchen remodel in Cincinnati with an undermount sink, shaker cabinets, dark wood cabinets, granite countertops, gray backsplash, mosaic tile backsplash, stainless steel appliances and an island
Inspiration for a large transitional single-wall slate floor and gray floor open concept kitchen remodel in Cincinnati with an undermount sink, shaker cabinets, dark wood cabinets, granite countertops, gray backsplash, mosaic tile backsplash, stainless steel appliances and an island
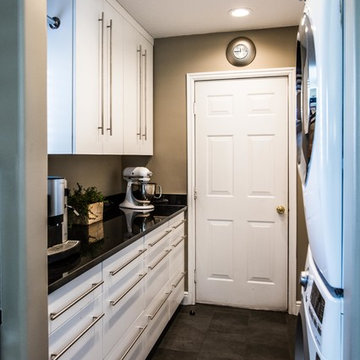
Kitchen pantry - mid-sized contemporary single-wall slate floor and black floor kitchen pantry idea in Salt Lake City with flat-panel cabinets, white cabinets, solid surface countertops, white appliances and no island
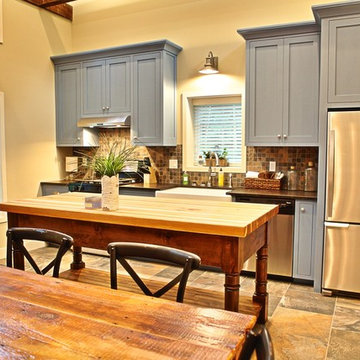
This site hosted a 1850s Farmhouse and 1920s Cottage. Newly renovated, they make for excellent guest cottages with fun living spaces!
Eat-in kitchen - small coastal single-wall slate floor eat-in kitchen idea in Grand Rapids with a farmhouse sink, shaker cabinets, blue cabinets, granite countertops, gray backsplash, stone tile backsplash, stainless steel appliances and an island
Eat-in kitchen - small coastal single-wall slate floor eat-in kitchen idea in Grand Rapids with a farmhouse sink, shaker cabinets, blue cabinets, granite countertops, gray backsplash, stone tile backsplash, stainless steel appliances and an island
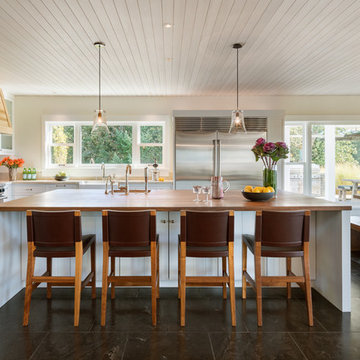
Eric Staudenmaier
Large country single-wall slate floor and brown floor open concept kitchen photo in Other with an undermount sink, louvered cabinets, white cabinets, wood countertops, stainless steel appliances and an island
Large country single-wall slate floor and brown floor open concept kitchen photo in Other with an undermount sink, louvered cabinets, white cabinets, wood countertops, stainless steel appliances and an island
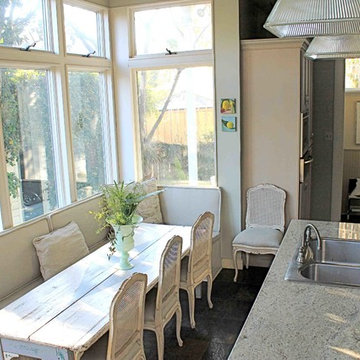
Mid-sized cottage chic single-wall slate floor eat-in kitchen photo in New Orleans with a drop-in sink, granite countertops, stainless steel appliances and an island
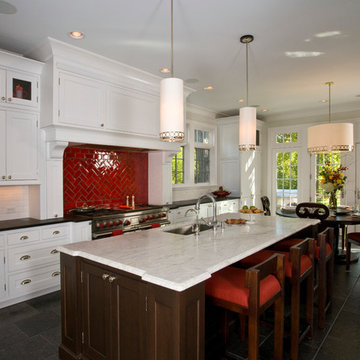
Named one of the top 50 kitchens in the U.S. in 2012 by Trends Magazine.
Designed under the auspices of Full Circle Architects, and built by RedRock Custom Homes
Photos by Linda Oyama Bryan
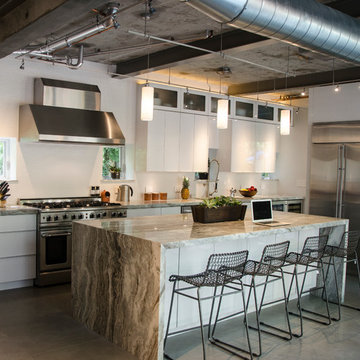
Example of a large trendy single-wall slate floor open concept kitchen design in Miami with an undermount sink, flat-panel cabinets, white cabinets, granite countertops, white backsplash, porcelain backsplash, stainless steel appliances and an island
Slate Floor Single-Wall Kitchen Ideas
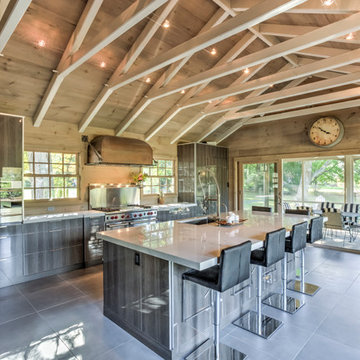
This kitchen was designed to accentuate the existing farmhouse structure with it's natural river landscape surrounding the property. Incorporating large french doors and floor to ceiling windows maximizes the views of the river and allows for plenty of natural lighting. The reflective Diamond Gloss finish on the cabinetry is a sharp contrast to the rustic barn board and exposed wood beams. Industrial accents can be found throughout this home, marrying the old with the new.
1





