Small Slate Floor Kitchen Ideas
Refine by:
Budget
Sort by:Popular Today
1 - 20 of 980 photos
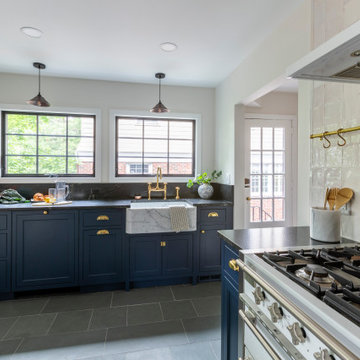
Marble farmhouse sink is highlighted on this window wall with pendant accent lighting.
Small french country u-shaped slate floor and gray floor enclosed kitchen photo in New York with a farmhouse sink, shaker cabinets, blue cabinets, granite countertops, white backsplash, white appliances, no island and black countertops
Small french country u-shaped slate floor and gray floor enclosed kitchen photo in New York with a farmhouse sink, shaker cabinets, blue cabinets, granite countertops, white backsplash, white appliances, no island and black countertops
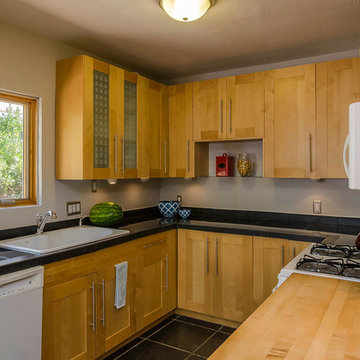
Brandon Banes, 360StyleTours.com
Inspiration for a small southwestern u-shaped slate floor open concept kitchen remodel in Albuquerque with a single-bowl sink, shaker cabinets, light wood cabinets, granite countertops, gray backsplash, white appliances and no island
Inspiration for a small southwestern u-shaped slate floor open concept kitchen remodel in Albuquerque with a single-bowl sink, shaker cabinets, light wood cabinets, granite countertops, gray backsplash, white appliances and no island

Slate and oak floors compliment butcher block and soapstone counter tops.
Small eclectic galley slate floor eat-in kitchen photo in New York with a drop-in sink, flat-panel cabinets, white cabinets, soapstone countertops, white backsplash, ceramic backsplash, stainless steel appliances and no island
Small eclectic galley slate floor eat-in kitchen photo in New York with a drop-in sink, flat-panel cabinets, white cabinets, soapstone countertops, white backsplash, ceramic backsplash, stainless steel appliances and no island
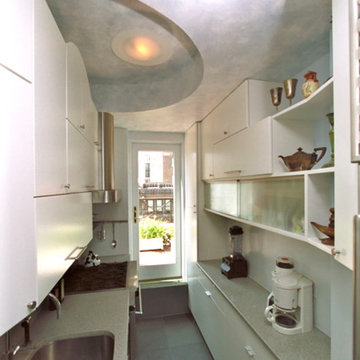
Mark Rosenhaus, CKD. A lot can happen in a room only six feet wide yet ten feet tall. Start with the curved ‘skylight’, notice how the arrangement of cabinets moves towards the focal point outside the glass door.
The diagonal lines of the handles and knobs and proportions of the cabinets create familiar patterns similar to stars in a constellation.
The lift up, swing up, sliding doors provide unencumbered access in this narrow room.

Blueberry english kitchen with white kitchen appliances, slate floor tile and zellige tile backsplash.
Inspiration for a small french country u-shaped slate floor and gray floor enclosed kitchen remodel in New York with a farmhouse sink, shaker cabinets, blue cabinets, granite countertops, white backsplash, white appliances, no island and black countertops
Inspiration for a small french country u-shaped slate floor and gray floor enclosed kitchen remodel in New York with a farmhouse sink, shaker cabinets, blue cabinets, granite countertops, white backsplash, white appliances, no island and black countertops

Mustard color cabinets with copper and teak countertops. Basque slate floor from Ann Sacks Tile. Project Location Batavia, IL
Inspiration for a small country galley slate floor enclosed kitchen remodel in Chicago with a farmhouse sink, yellow cabinets, copper countertops, yellow backsplash, paneled appliances, no island, shaker cabinets and red countertops
Inspiration for a small country galley slate floor enclosed kitchen remodel in Chicago with a farmhouse sink, yellow cabinets, copper countertops, yellow backsplash, paneled appliances, no island, shaker cabinets and red countertops

Kitchen Renovation, concrete countertops, herringbone slate flooring, and open shelving over the sink make the space cozy and functional. Handmade mosaic behind the sink that adds character to the home.
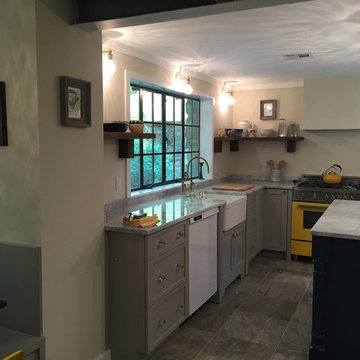
Meeka Vanderwal
Small cottage slate floor open concept kitchen photo in New York with a farmhouse sink, shaker cabinets, gray cabinets, marble countertops, beige backsplash, stone slab backsplash, colored appliances and an island
Small cottage slate floor open concept kitchen photo in New York with a farmhouse sink, shaker cabinets, gray cabinets, marble countertops, beige backsplash, stone slab backsplash, colored appliances and an island
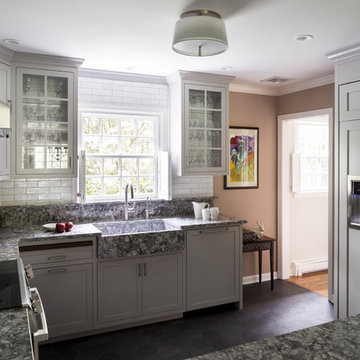
Tim Lenz
Example of a small country u-shaped slate floor and black floor eat-in kitchen design in New York with a farmhouse sink, recessed-panel cabinets, gray cabinets, quartzite countertops, white backsplash, ceramic backsplash, stainless steel appliances and an island
Example of a small country u-shaped slate floor and black floor eat-in kitchen design in New York with a farmhouse sink, recessed-panel cabinets, gray cabinets, quartzite countertops, white backsplash, ceramic backsplash, stainless steel appliances and an island
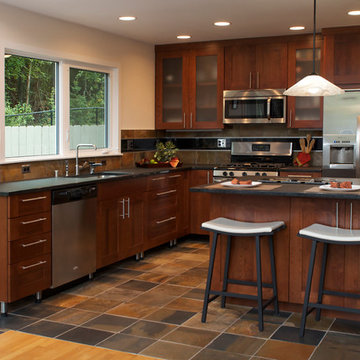
Danielle Bohn, AKBD, Creative Kitchen Designs Inc., Photo taken by Dave M. Davis Photography
Featuring Dura Supreme Cabinetry
Small arts and crafts l-shaped slate floor eat-in kitchen photo in Other with an undermount sink, shaker cabinets, medium tone wood cabinets, granite countertops, multicolored backsplash, stone tile backsplash and stainless steel appliances
Small arts and crafts l-shaped slate floor eat-in kitchen photo in Other with an undermount sink, shaker cabinets, medium tone wood cabinets, granite countertops, multicolored backsplash, stone tile backsplash and stainless steel appliances

Donna Grimes, Serenity Design (Interior Design)
Sam Oberter Photography LLC
2012 Design Excellence Award, Residential Design+Build Magazine
2011 Watermark Award
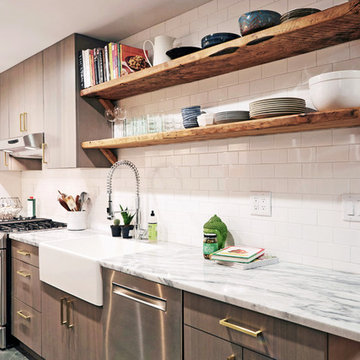
Richard Cordero
Example of a small country galley slate floor enclosed kitchen design in New York with a farmhouse sink, flat-panel cabinets, gray cabinets, quartzite countertops, white backsplash, subway tile backsplash, stainless steel appliances and no island
Example of a small country galley slate floor enclosed kitchen design in New York with a farmhouse sink, flat-panel cabinets, gray cabinets, quartzite countertops, white backsplash, subway tile backsplash, stainless steel appliances and no island
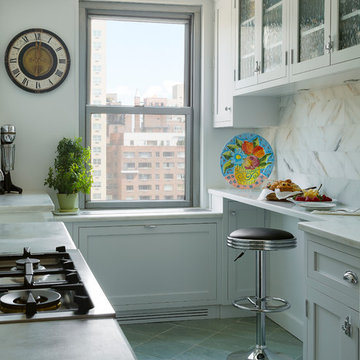
Inspiration for a small transitional galley slate floor kitchen remodel in New York with glass-front cabinets, white cabinets, marble countertops, white backsplash, stone tile backsplash and no island
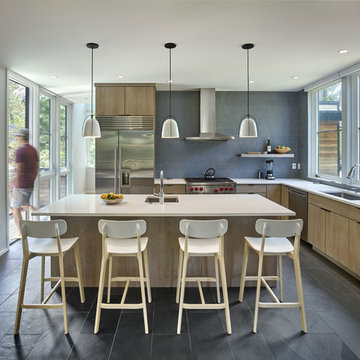
Todd Mason - Halkin Mason Photography
Small minimalist l-shaped slate floor and black floor open concept kitchen photo in Other with an undermount sink, flat-panel cabinets, light wood cabinets, solid surface countertops, gray backsplash, ceramic backsplash, stainless steel appliances and an island
Small minimalist l-shaped slate floor and black floor open concept kitchen photo in Other with an undermount sink, flat-panel cabinets, light wood cabinets, solid surface countertops, gray backsplash, ceramic backsplash, stainless steel appliances and an island
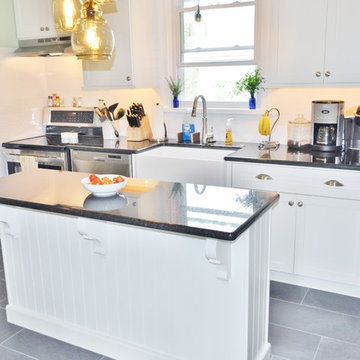
colella construction inc
Example of a small cottage single-wall slate floor eat-in kitchen design in Philadelphia with a farmhouse sink, shaker cabinets, white cabinets, granite countertops, stainless steel appliances and an island
Example of a small cottage single-wall slate floor eat-in kitchen design in Philadelphia with a farmhouse sink, shaker cabinets, white cabinets, granite countertops, stainless steel appliances and an island

A 1960's bungalow with the original plywood kitchen, did not meet the needs of a Louisiana professional who wanted a country-house inspired kitchen. The result is an intimate kitchen open to the family room, with an antique Mexican table repurposed as the island.
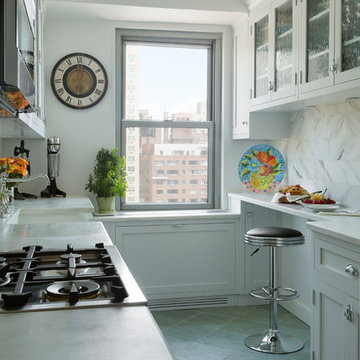
Inspiration for a small transitional galley slate floor enclosed kitchen remodel in New York with a farmhouse sink, recessed-panel cabinets, white cabinets, marble countertops, white backsplash, stone tile backsplash, stainless steel appliances and no island
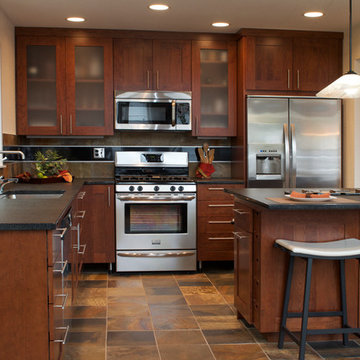
Danielle Bohn, AKBD, Creative Kitchen Designs Inc., Photo taken by Dave M. Davis Photography
Featuring Dura Supreme Cabinetry
Inspiration for a small contemporary l-shaped slate floor eat-in kitchen remodel in Other with an undermount sink, shaker cabinets, medium tone wood cabinets, granite countertops, multicolored backsplash, stone tile backsplash and stainless steel appliances
Inspiration for a small contemporary l-shaped slate floor eat-in kitchen remodel in Other with an undermount sink, shaker cabinets, medium tone wood cabinets, granite countertops, multicolored backsplash, stone tile backsplash and stainless steel appliances
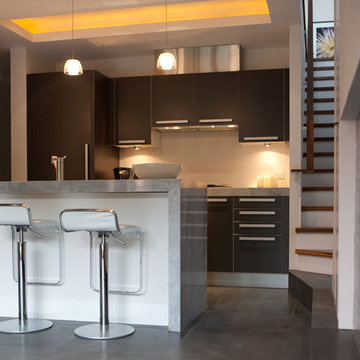
Example of a small minimalist single-wall slate floor eat-in kitchen design in Chicago with flat-panel cabinets, black cabinets and an island
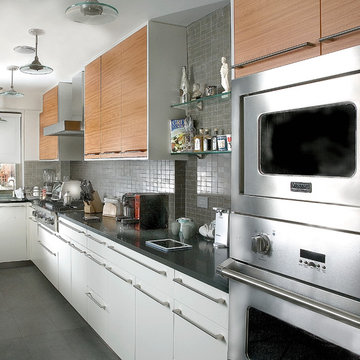
Inspiration for a small modern u-shaped slate floor enclosed kitchen remodel in New York with an undermount sink, flat-panel cabinets, medium tone wood cabinets, marble countertops, gray backsplash, porcelain backsplash and stainless steel appliances
Small Slate Floor Kitchen Ideas
1





