Travertine Floor Kitchen with Soapstone Countertops Ideas
Refine by:
Budget
Sort by:Popular Today
1 - 20 of 129 photos
Item 1 of 4
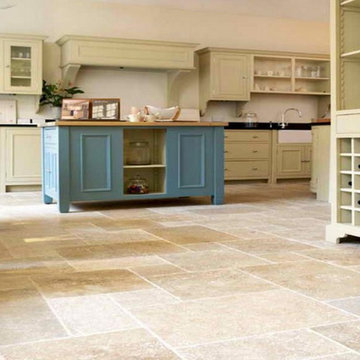
Large elegant l-shaped travertine floor eat-in kitchen photo in Charleston with an island, beaded inset cabinets, green cabinets, soapstone countertops, white backsplash, stainless steel appliances and a farmhouse sink
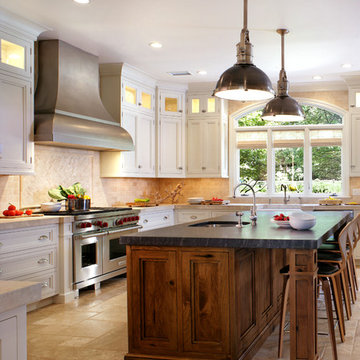
Peter Rymwid
Large transitional l-shaped travertine floor eat-in kitchen photo in New York with a farmhouse sink, recessed-panel cabinets, soapstone countertops, beige backsplash and stainless steel appliances
Large transitional l-shaped travertine floor eat-in kitchen photo in New York with a farmhouse sink, recessed-panel cabinets, soapstone countertops, beige backsplash and stainless steel appliances
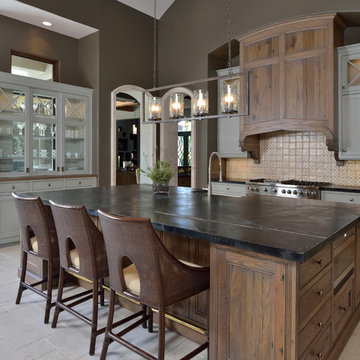
Elegant u-shaped travertine floor open concept kitchen photo in Houston with an island, glass-front cabinets, medium tone wood cabinets, soapstone countertops, multicolored backsplash, terra-cotta backsplash, stainless steel appliances and a farmhouse sink
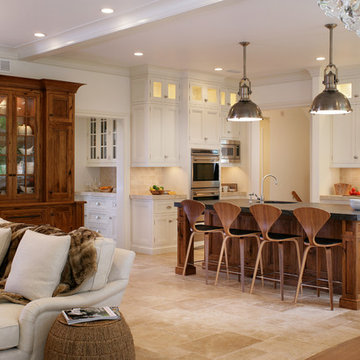
Peter Rymwid
Inspiration for a large transitional l-shaped travertine floor eat-in kitchen remodel in New York with an undermount sink, recessed-panel cabinets, soapstone countertops, beige backsplash and stainless steel appliances
Inspiration for a large transitional l-shaped travertine floor eat-in kitchen remodel in New York with an undermount sink, recessed-panel cabinets, soapstone countertops, beige backsplash and stainless steel appliances
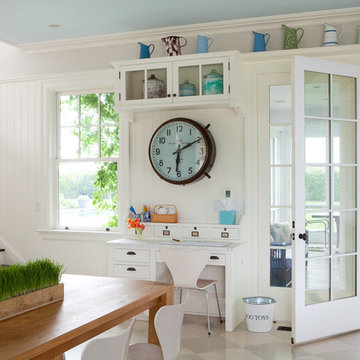
Open concept kitchen - huge contemporary l-shaped travertine floor open concept kitchen idea in New York with a drop-in sink, glass-front cabinets, soapstone countertops, white backsplash, stone slab backsplash, stainless steel appliances and an island
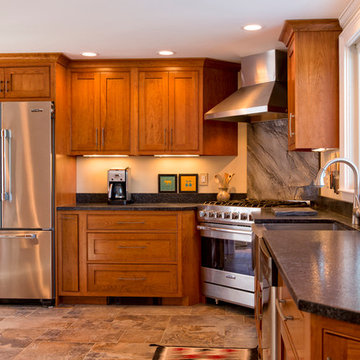
Ellen Harasimowicz Photography
Kitchen pantry - mid-sized traditional l-shaped travertine floor kitchen pantry idea in Boston with a farmhouse sink, shaker cabinets, medium tone wood cabinets, soapstone countertops, black backsplash, stone slab backsplash, stainless steel appliances and a peninsula
Kitchen pantry - mid-sized traditional l-shaped travertine floor kitchen pantry idea in Boston with a farmhouse sink, shaker cabinets, medium tone wood cabinets, soapstone countertops, black backsplash, stone slab backsplash, stainless steel appliances and a peninsula
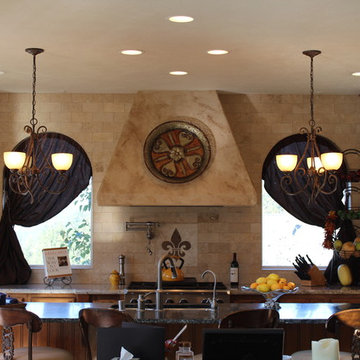
galley style layout for large open family kitchen. Custom hood covered in plaster to look like travertine. 3 x 6 travertine wall tile, 36" range top and built in ovens, with island sink make this a chefs dream kitchen.
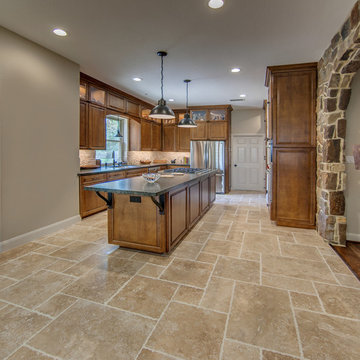
Inspiration for a mid-sized timeless u-shaped beige floor and travertine floor kitchen remodel in Houston with stainless steel appliances, an undermount sink, beige backsplash, stone tile backsplash, raised-panel cabinets, medium tone wood cabinets, soapstone countertops and an island
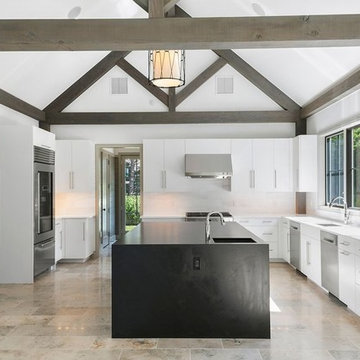
Post and beam contemporary kitchen open floor plan
Example of a large trendy u-shaped travertine floor and gray floor open concept kitchen design in Burlington with an undermount sink, flat-panel cabinets, white cabinets, soapstone countertops, white backsplash, subway tile backsplash, stainless steel appliances and an island
Example of a large trendy u-shaped travertine floor and gray floor open concept kitchen design in Burlington with an undermount sink, flat-panel cabinets, white cabinets, soapstone countertops, white backsplash, subway tile backsplash, stainless steel appliances and an island
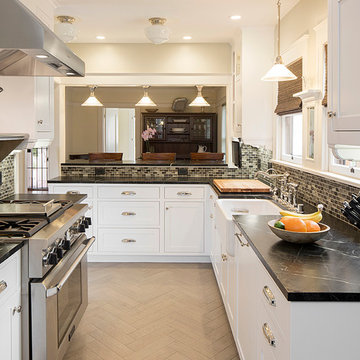
Banker's Hill - Mission Hills Historical Home by Murray Lampert Design, Build, Remodel
Inspiration for a mid-sized craftsman u-shaped travertine floor kitchen pantry remodel in San Diego with a farmhouse sink, recessed-panel cabinets, white cabinets, soapstone countertops, brown backsplash, stone tile backsplash and stainless steel appliances
Inspiration for a mid-sized craftsman u-shaped travertine floor kitchen pantry remodel in San Diego with a farmhouse sink, recessed-panel cabinets, white cabinets, soapstone countertops, brown backsplash, stone tile backsplash and stainless steel appliances
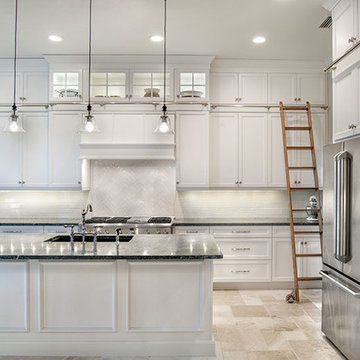
M.E. Parker Photography
Example of a classic travertine floor kitchen design in Miami with an undermount sink, shaker cabinets, white cabinets, soapstone countertops, white backsplash, ceramic backsplash and stainless steel appliances
Example of a classic travertine floor kitchen design in Miami with an undermount sink, shaker cabinets, white cabinets, soapstone countertops, white backsplash, ceramic backsplash and stainless steel appliances
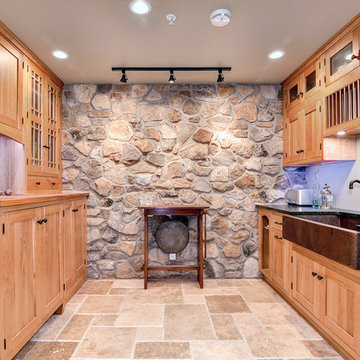
A simply stated kitchen pantry adds class to a dirty job of doing the dishes. With the beautiful hand hammered copper farmhouse sink and the natural finish on the cherry Shaker style cabinets, this pantry continues the Arts & Crafts theme of this addition.
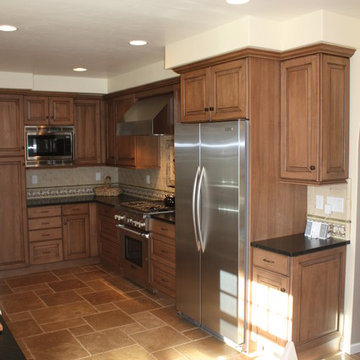
1920's Spanish Revival
Inspiration for a mid-sized mediterranean l-shaped travertine floor eat-in kitchen remodel in Los Angeles with a farmhouse sink, raised-panel cabinets, medium tone wood cabinets, soapstone countertops, beige backsplash, ceramic backsplash, stainless steel appliances and no island
Inspiration for a mid-sized mediterranean l-shaped travertine floor eat-in kitchen remodel in Los Angeles with a farmhouse sink, raised-panel cabinets, medium tone wood cabinets, soapstone countertops, beige backsplash, ceramic backsplash, stainless steel appliances and no island
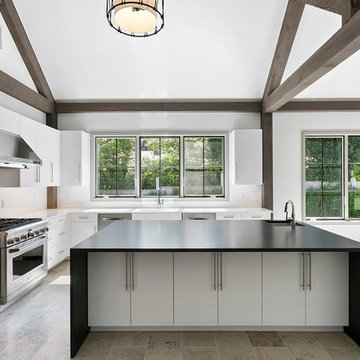
Post and beam contemporary kitchen open floor plan
Open concept kitchen - large contemporary u-shaped travertine floor and gray floor open concept kitchen idea in Burlington with an undermount sink, flat-panel cabinets, white cabinets, soapstone countertops, white backsplash, subway tile backsplash, stainless steel appliances and an island
Open concept kitchen - large contemporary u-shaped travertine floor and gray floor open concept kitchen idea in Burlington with an undermount sink, flat-panel cabinets, white cabinets, soapstone countertops, white backsplash, subway tile backsplash, stainless steel appliances and an island
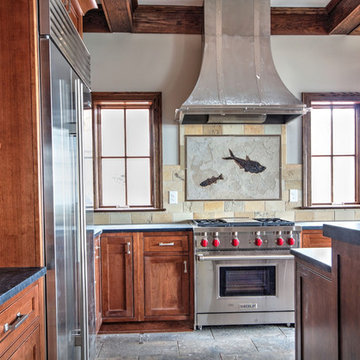
Just about completed, you might catch a bit of dust here and there. Fossils of fish in the tile over the range. Provided by Sarisand Tile in Charlottesville.
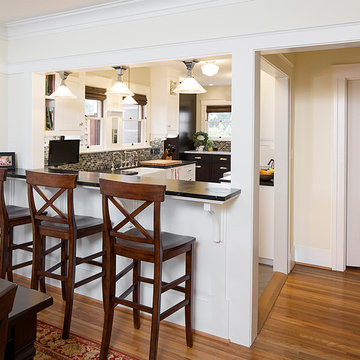
Murray Lampert Design, Build, Remodel
Example of a mid-sized arts and crafts u-shaped travertine floor kitchen pantry design in San Diego with a farmhouse sink, recessed-panel cabinets, white cabinets, soapstone countertops, black backsplash, stone tile backsplash and stainless steel appliances
Example of a mid-sized arts and crafts u-shaped travertine floor kitchen pantry design in San Diego with a farmhouse sink, recessed-panel cabinets, white cabinets, soapstone countertops, black backsplash, stone tile backsplash and stainless steel appliances
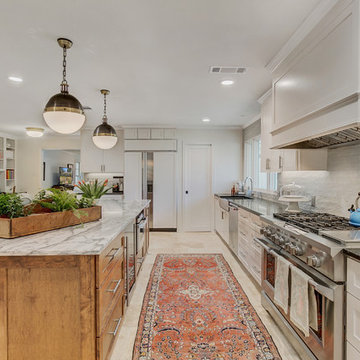
Norman & Young
Inspiration for a large eclectic l-shaped travertine floor and beige floor open concept kitchen remodel in Dallas with a farmhouse sink, shaker cabinets, white cabinets, soapstone countertops, gray backsplash, ceramic backsplash, stainless steel appliances, an island and black countertops
Inspiration for a large eclectic l-shaped travertine floor and beige floor open concept kitchen remodel in Dallas with a farmhouse sink, shaker cabinets, white cabinets, soapstone countertops, gray backsplash, ceramic backsplash, stainless steel appliances, an island and black countertops
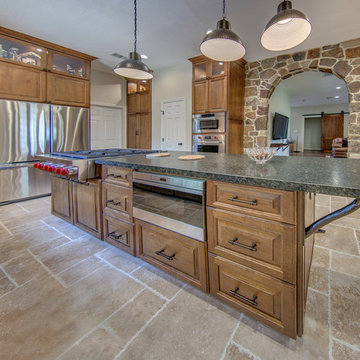
Mid-sized elegant u-shaped travertine floor and beige floor kitchen photo in Houston with an undermount sink, raised-panel cabinets, medium tone wood cabinets, soapstone countertops, beige backsplash, stone tile backsplash, stainless steel appliances and an island
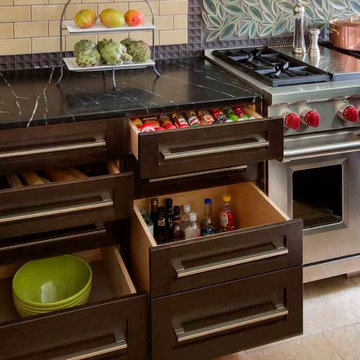
Extra deep drawers are a great option for storing tall bottles and and bowls. Designed by north of Boston kitchen showroom Heartwood Kitchens Danvers MA. Photo credit: Eric Roth Photography.
Travertine Floor Kitchen with Soapstone Countertops Ideas
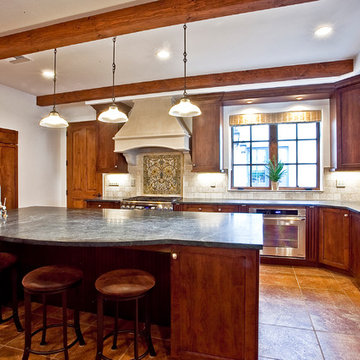
Enclosed kitchen - mid-sized traditional l-shaped travertine floor and beige floor enclosed kitchen idea in Other with an undermount sink, shaker cabinets, medium tone wood cabinets, soapstone countertops, beige backsplash, travertine backsplash, stainless steel appliances and an island
1

