Small Travertine Floor Kitchen Ideas
Refine by:
Budget
Sort by:Popular Today
1 - 20 of 673 photos
Item 1 of 3
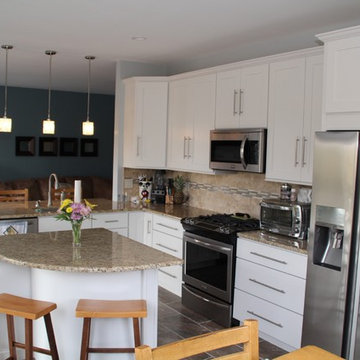
Eat-in kitchen - small traditional l-shaped travertine floor eat-in kitchen idea in Philadelphia with an undermount sink, shaker cabinets, white cabinets, granite countertops, beige backsplash, porcelain backsplash, stainless steel appliances and an island
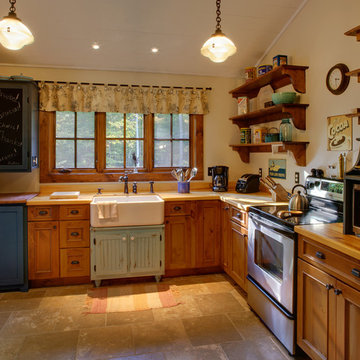
Kitchen addition to hand hewn log cabin. Custom made blue cabinet to left. Custom made sink base. Custom made wood shelves. Ralph Lauren curtain fabric. ©Tricia Shay
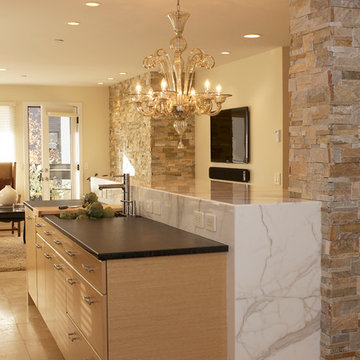
Coordinators Interior Design Group & DMD Photography
Example of a small trendy galley travertine floor eat-in kitchen design in Other with an undermount sink, flat-panel cabinets, light wood cabinets, granite countertops, black backsplash, stone slab backsplash, stainless steel appliances and an island
Example of a small trendy galley travertine floor eat-in kitchen design in Other with an undermount sink, flat-panel cabinets, light wood cabinets, granite countertops, black backsplash, stone slab backsplash, stainless steel appliances and an island
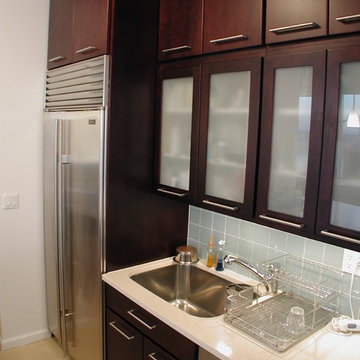
Complete Kitchen Renovation & Remodel
Inspiration for a small contemporary single-wall travertine floor eat-in kitchen remodel in New York with an undermount sink, flat-panel cabinets, dark wood cabinets, quartz countertops, blue backsplash, ceramic backsplash, stainless steel appliances and a peninsula
Inspiration for a small contemporary single-wall travertine floor eat-in kitchen remodel in New York with an undermount sink, flat-panel cabinets, dark wood cabinets, quartz countertops, blue backsplash, ceramic backsplash, stainless steel appliances and a peninsula
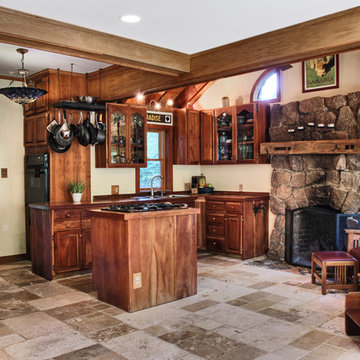
Photo Credit: Benjamin Hill
Inspiration for a small timeless l-shaped travertine floor and beige floor eat-in kitchen remodel in Philadelphia with an undermount sink, recessed-panel cabinets, dark wood cabinets, wood countertops, black appliances and an island
Inspiration for a small timeless l-shaped travertine floor and beige floor eat-in kitchen remodel in Philadelphia with an undermount sink, recessed-panel cabinets, dark wood cabinets, wood countertops, black appliances and an island
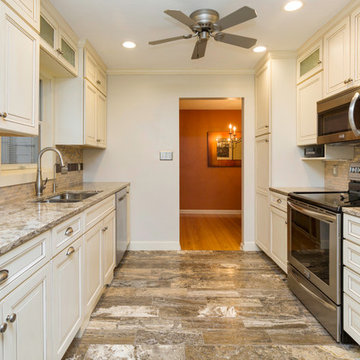
Jake Boyd Photography
Example of a small transitional galley travertine floor enclosed kitchen design in Other with an undermount sink, raised-panel cabinets, white cabinets, quartz countertops, beige backsplash, glass tile backsplash, stainless steel appliances and no island
Example of a small transitional galley travertine floor enclosed kitchen design in Other with an undermount sink, raised-panel cabinets, white cabinets, quartz countertops, beige backsplash, glass tile backsplash, stainless steel appliances and no island

Reflecting Walls Photography
Inspiration for a small transitional galley travertine floor and beige floor open concept kitchen remodel in Phoenix with shaker cabinets, medium tone wood cabinets, granite countertops, beige backsplash, mosaic tile backsplash, stainless steel appliances, no island and beige countertops
Inspiration for a small transitional galley travertine floor and beige floor open concept kitchen remodel in Phoenix with shaker cabinets, medium tone wood cabinets, granite countertops, beige backsplash, mosaic tile backsplash, stainless steel appliances, no island and beige countertops
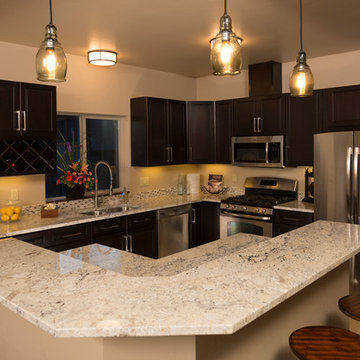
This kitchen gives you plenty of room to prepare an everyday dish or your holiday meal.
Scott D W Smith
Example of a small trendy l-shaped travertine floor eat-in kitchen design in Denver with an undermount sink, shaker cabinets, dark wood cabinets, granite countertops, metallic backsplash, ceramic backsplash, stainless steel appliances and an island
Example of a small trendy l-shaped travertine floor eat-in kitchen design in Denver with an undermount sink, shaker cabinets, dark wood cabinets, granite countertops, metallic backsplash, ceramic backsplash, stainless steel appliances and an island

The Island detail has open cabinets on either end, along with decorative legs. You can also see the travertine Versailles floor.
Photos by Thomas Miller
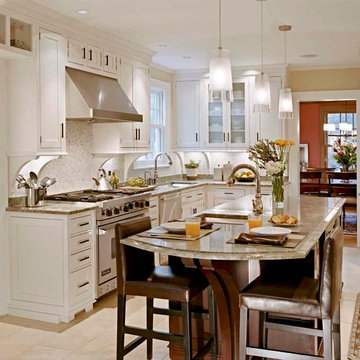
Cozy kitchen view. Photo courtesy of Sam Gray Photography
Inspiration for a small timeless l-shaped travertine floor enclosed kitchen remodel in Boston with an undermount sink, beaded inset cabinets, white cabinets, granite countertops, white backsplash, mosaic tile backsplash, stainless steel appliances and an island
Inspiration for a small timeless l-shaped travertine floor enclosed kitchen remodel in Boston with an undermount sink, beaded inset cabinets, white cabinets, granite countertops, white backsplash, mosaic tile backsplash, stainless steel appliances and an island
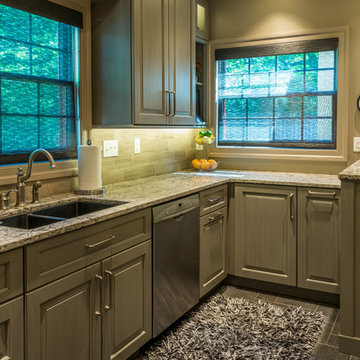
photo by Mark Karrer
Inspiration for a small timeless u-shaped travertine floor and gray floor enclosed kitchen remodel in Other with an undermount sink, gray cabinets, quartz countertops, gray backsplash, stainless steel appliances, a peninsula, raised-panel cabinets and porcelain backsplash
Inspiration for a small timeless u-shaped travertine floor and gray floor enclosed kitchen remodel in Other with an undermount sink, gray cabinets, quartz countertops, gray backsplash, stainless steel appliances, a peninsula, raised-panel cabinets and porcelain backsplash
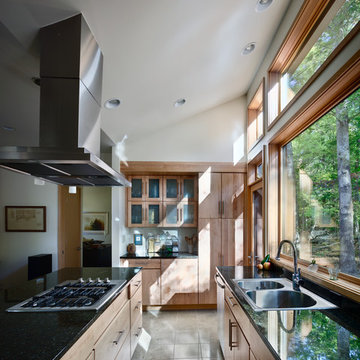
Tall windows with clerestory wash the kitchen with light. The inverted truss roof adds dimension to the kitchen. Photo: Prakash Patel
Small minimalist u-shaped travertine floor open concept kitchen photo in Richmond with a drop-in sink, glass-front cabinets, light wood cabinets, granite countertops, black backsplash, stone slab backsplash, stainless steel appliances and an island
Small minimalist u-shaped travertine floor open concept kitchen photo in Richmond with a drop-in sink, glass-front cabinets, light wood cabinets, granite countertops, black backsplash, stone slab backsplash, stainless steel appliances and an island
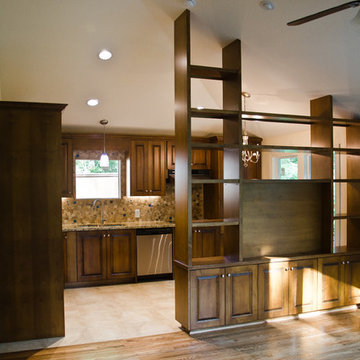
A second kitchen in a house renovation. A floor to ceiling shelving system fit to the ceiling pitch. We strive to engineer a cabinet project so that we bring a minimum of tools to your house, not turning your house into our work space.
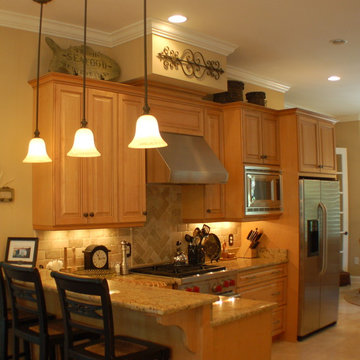
Eat-in kitchen - small traditional galley travertine floor eat-in kitchen idea in Charleston with raised-panel cabinets, medium tone wood cabinets, granite countertops, beige backsplash, stone tile backsplash, stainless steel appliances and no island
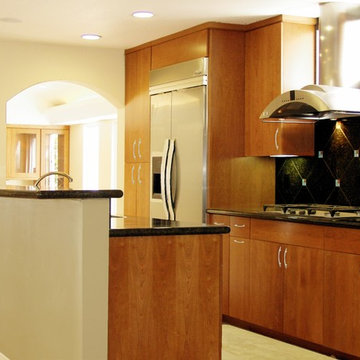
Great transitional galley kitchen.
Example of a small classic galley travertine floor open concept kitchen design in Los Angeles with an undermount sink, flat-panel cabinets, medium tone wood cabinets, granite countertops, black backsplash, stone tile backsplash, stainless steel appliances and an island
Example of a small classic galley travertine floor open concept kitchen design in Los Angeles with an undermount sink, flat-panel cabinets, medium tone wood cabinets, granite countertops, black backsplash, stone tile backsplash, stainless steel appliances and an island
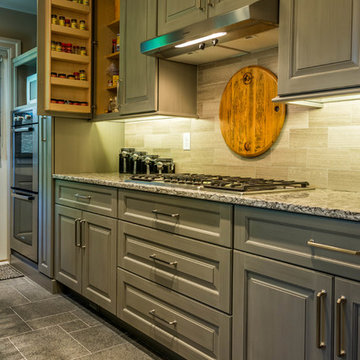
Mark Karrer
Enclosed kitchen - small traditional u-shaped travertine floor and gray floor enclosed kitchen idea in Other with an undermount sink, raised-panel cabinets, gray cabinets, quartz countertops, gray backsplash, porcelain backsplash, stainless steel appliances and a peninsula
Enclosed kitchen - small traditional u-shaped travertine floor and gray floor enclosed kitchen idea in Other with an undermount sink, raised-panel cabinets, gray cabinets, quartz countertops, gray backsplash, porcelain backsplash, stainless steel appliances and a peninsula
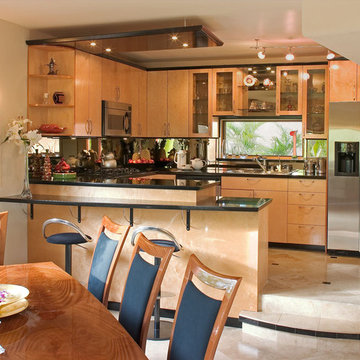
Jim Brady, Simin Razavian
Eat-in kitchen - small modern u-shaped travertine floor eat-in kitchen idea in San Diego with a double-bowl sink, glass-front cabinets, light wood cabinets, granite countertops, multicolored backsplash, mirror backsplash, stainless steel appliances and an island
Eat-in kitchen - small modern u-shaped travertine floor eat-in kitchen idea in San Diego with a double-bowl sink, glass-front cabinets, light wood cabinets, granite countertops, multicolored backsplash, mirror backsplash, stainless steel appliances and an island
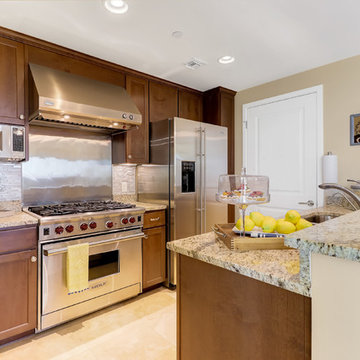
Reflecting Walls Photography
Open concept kitchen - small transitional galley travertine floor and beige floor open concept kitchen idea in Phoenix with a double-bowl sink, shaker cabinets, medium tone wood cabinets, granite countertops, beige backsplash, mosaic tile backsplash, stainless steel appliances, no island and beige countertops
Open concept kitchen - small transitional galley travertine floor and beige floor open concept kitchen idea in Phoenix with a double-bowl sink, shaker cabinets, medium tone wood cabinets, granite countertops, beige backsplash, mosaic tile backsplash, stainless steel appliances, no island and beige countertops
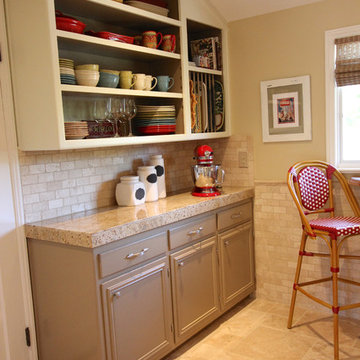
The original kitchen footprint remains, now with a Versailles pattern travertine floor with complementary wainscot and backsplash, open painted cabinetry and a small custom eat-in butcher block table and stools.
Small Travertine Floor Kitchen Ideas
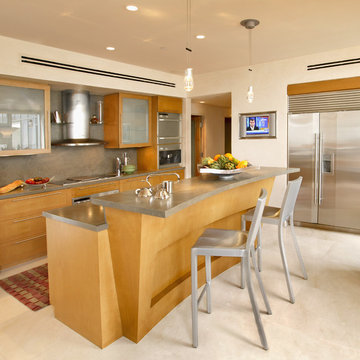
Small trendy galley travertine floor kitchen photo in Los Angeles with a double-bowl sink, glass-front cabinets, light wood cabinets, marble countertops, gray backsplash, stone slab backsplash, stainless steel appliances and an island
1





