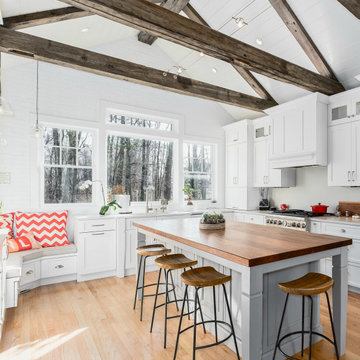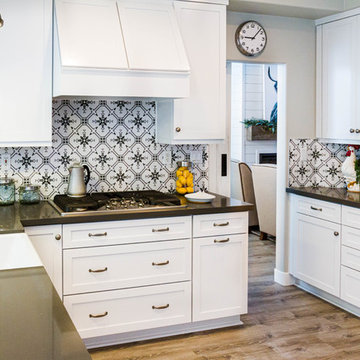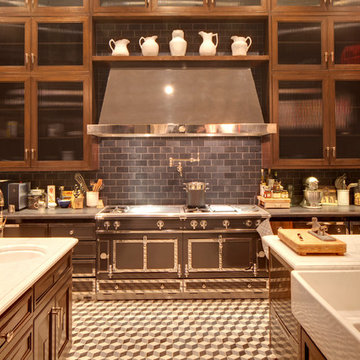Kitchen Ideas & Designs
Refine by:
Budget
Sort by:Popular Today
10061 - 10080 of 4,387,673 photos
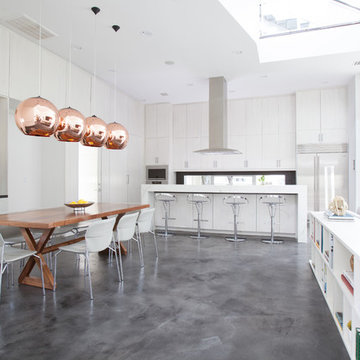
Want your room to look like this? http://www.laurauinteriordesign.com/connect/become-client/
Photos by Julie Soefer
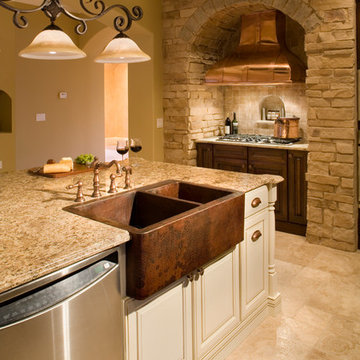
Villa Sevilla is a Spanish-Mediterranean style home, featuring 5,600 square feet of living space with four bedrooms and four and a half baths. Designed and built by Florida Custom Builder Jorge Ulibarri, Villa Sevilla is inspired by the Haciendas of Mexico. It features wood beams, extensive stone mosaics, travertine floors, a stunning Tuscan-style kitchen with copper range hood and farm sink with granite island and plenty of natural light. The resort-style pool, outdoor living room and summer kitchen have an old world ambiance with travertine pavers, a pergola and clay pot fountains.
Villa Sevilla has a 3-car garage and Tuscan-style pool and hot tub with pergola and vanishing edge. Upstairs, in addition to the 3 bedrooms, there is an exercise room and a second family room. This waterfront residence is located on half-acre corner lot on the North Isle of the gated community of Lake Forest, Sanford, Florida. A Tower Entry with a 24-foot high ceiling gives the home tremendous curb appeal. The Tower Entry features a custom made double-door of wrought iron and class. The façade features a balcony overlooking the motorcourt. The entry showcases a wrought iron winding staircase of travertine steps and a balcony overlooking the entrance below.
The Tuscan-style kitchen features a copper range hood and copper farm sink with granite island and extensive stone mosaics and details throughout. The formal living room features a curved window overlooking the resort style pool with baby grand piano, polished travertine floors, and an Italian precast fireplace flanked on each side by wine cellars. Beams, barrel ceilings with travertine mosaics and tongue and groove ceilings are throughout the home. Upstairs, there is a second family room, a barrel ceiling hallway, three bedrooms and an exercise room. The outdoor living area houses a summer kitchen, granite dinner table and an outdoor living room. For more details, go to www.imyourbuilder.com
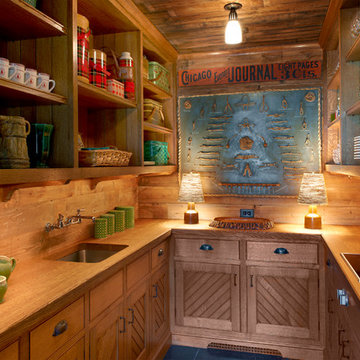
Small mountain style u-shaped kitchen photo in Chicago with an undermount sink, open cabinets, medium tone wood cabinets, wood countertops and no island
Find the right local pro for your project
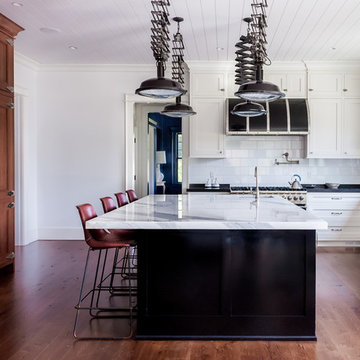
White Inset Cabinetry
Island: Fine Paints of Europe High-Gloss Black
Fridge & Refrigerator: Panelized Quarter Sawn White Oak, Caramel Stain
Calacatta Marble Honed, 2" Mitered Edge
Custom Farmhouse Stone Sink, Limestone
Planked Ceiling, Nantuck Beadboard
Custom Black Hood with Brushed Nickel Straps
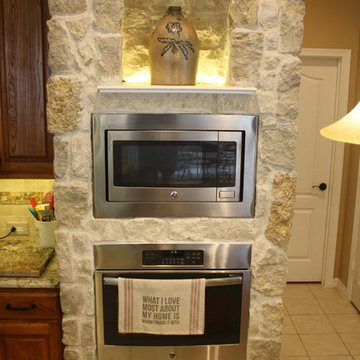
Inspiration for a large rustic galley porcelain tile kitchen pantry remodel in Dallas with a drop-in sink, shaker cabinets, medium tone wood cabinets, granite countertops, beige backsplash, stone tile backsplash, stainless steel appliances and an island
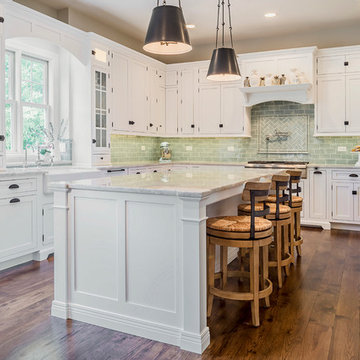
Rolfe Hokanson
Mid-sized transitional l-shaped medium tone wood floor eat-in kitchen photo in Chicago with a farmhouse sink, shaker cabinets, white cabinets, quartzite countertops, green backsplash, ceramic backsplash, paneled appliances and an island
Mid-sized transitional l-shaped medium tone wood floor eat-in kitchen photo in Chicago with a farmhouse sink, shaker cabinets, white cabinets, quartzite countertops, green backsplash, ceramic backsplash, paneled appliances and an island
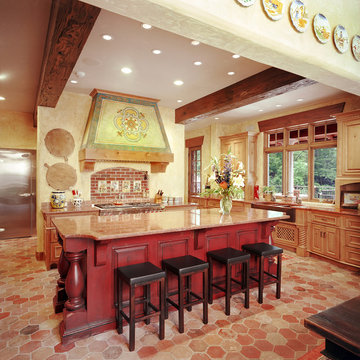
Large tuscan l-shaped red floor kitchen photo in Kansas City with a farmhouse sink, granite countertops, brick backsplash, stainless steel appliances, an island, raised-panel cabinets, red cabinets and red backsplash
Reload the page to not see this specific ad anymore
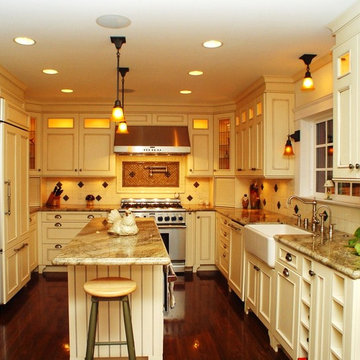
Eat-in kitchen - mid-sized traditional l-shaped dark wood floor eat-in kitchen idea in Los Angeles with a farmhouse sink, recessed-panel cabinets, white cabinets, stainless steel appliances and an island
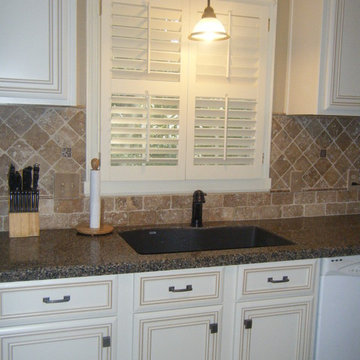
Barbara Green
Inspiration for a small timeless l-shaped eat-in kitchen remodel in Charlotte with an undermount sink, recessed-panel cabinets, beige cabinets, granite countertops, brown backsplash, stone tile backsplash and no island
Inspiration for a small timeless l-shaped eat-in kitchen remodel in Charlotte with an undermount sink, recessed-panel cabinets, beige cabinets, granite countertops, brown backsplash, stone tile backsplash and no island
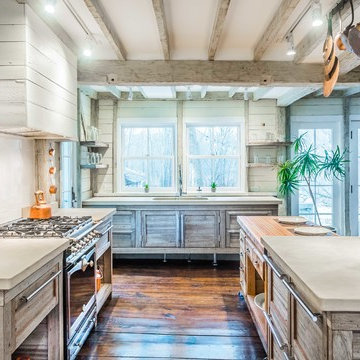
Inspiration for a country l-shaped dark wood floor and brown floor kitchen remodel in New York with shaker cabinets, light wood cabinets, white backsplash, subway tile backsplash, an island and gray countertops
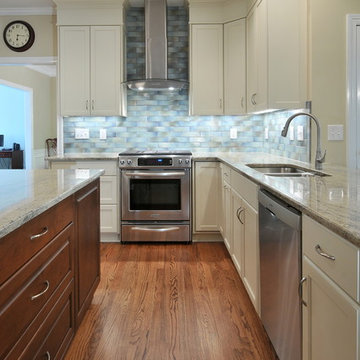
Elegant kitchen photo in Atlanta with a double-bowl sink, recessed-panel cabinets, white cabinets, blue backsplash, subway tile backsplash and stainless steel appliances
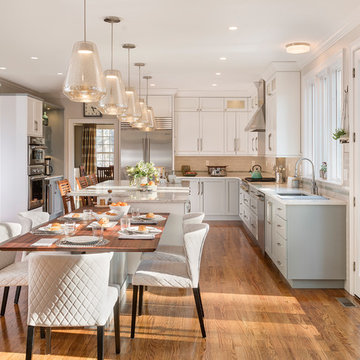
Example of a transitional u-shaped medium tone wood floor and brown floor eat-in kitchen design in Boston with an undermount sink, shaker cabinets, gray cabinets, beige backsplash, mosaic tile backsplash, stainless steel appliances, an island and white countertops
Reload the page to not see this specific ad anymore
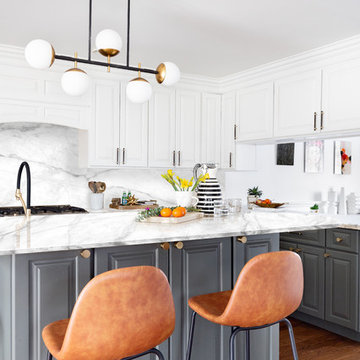
Daniel Wang
Mid-sized transitional l-shaped dark wood floor and brown floor kitchen photo in New York with raised-panel cabinets, gray cabinets, white backsplash, stone slab backsplash, an island and white countertops
Mid-sized transitional l-shaped dark wood floor and brown floor kitchen photo in New York with raised-panel cabinets, gray cabinets, white backsplash, stone slab backsplash, an island and white countertops
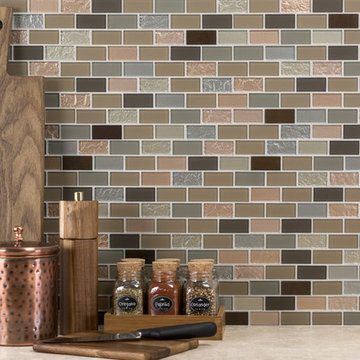
Peel & Stick Venice Backsplash Mosaic.
Peel & Stick Glass Mosaic Tile Venice is a DIY (do-it-yourself) product that combines real glass and metal tiles with the latest peel stick technology suitable for kitchen backsplash. One of the greatest advantages of this self-adhesive tile, it is the ability to lay it on the wall without using any kind of cement or setting material, which is a huge time saver. After you attach it to wall, you may apply a pre-mixed grout (not included) without waiting until the next day, which is the normal process time when using a common thinset (type of cement used for installing tiles). Each individual tile measures 1x2 and is mounted on a 12x12 interlocking sheet.
Weight: 1.80 LBS
Thickness: 1/4
Chip Size: 7/8 x 1 7/8
Mounting Type: Self-Adhesive Mat
Application: Kitchen Backsplash, Bathroom, Featured Wall
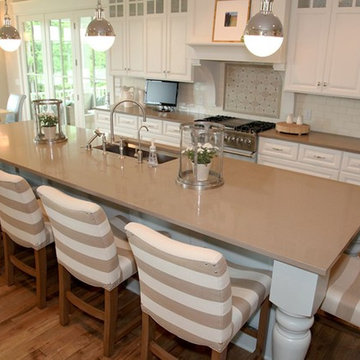
Example of a transitional eat-in kitchen design in Grand Rapids with an undermount sink, raised-panel cabinets, white cabinets, quartz countertops, white backsplash and subway tile backsplash
Kitchen Ideas & Designs
Reload the page to not see this specific ad anymore

Inspiration for a farmhouse l-shaped medium tone wood floor and brown floor eat-in kitchen remodel in Santa Barbara with an undermount sink, shaker cabinets, green cabinets, white backsplash, stone slab backsplash, black appliances and an island
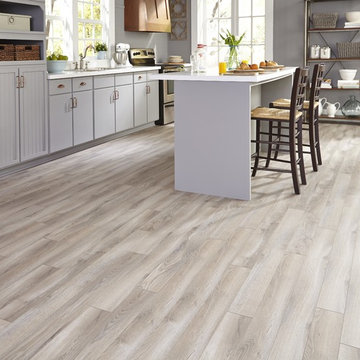
Resilient flooring is moisture resistant which makes it an excellent choice for high moisture areas such as bathrooms, laundry rooms, kitchens, and basements. But it will also enhance the look and feel of bedrooms, living rooms, and any other areas of your home.
504







