Kitchen Ideas & Designs
Refine by:
Budget
Sort by:Popular Today
1421 - 1440 of 4,386,499 photos

agajphoto
Example of a mid-sized minimalist l-shaped light wood floor and beige floor eat-in kitchen design in San Francisco with a drop-in sink, white cabinets, quartzite countertops, gray backsplash, ceramic backsplash, stainless steel appliances, an island and gray countertops
Example of a mid-sized minimalist l-shaped light wood floor and beige floor eat-in kitchen design in San Francisco with a drop-in sink, white cabinets, quartzite countertops, gray backsplash, ceramic backsplash, stainless steel appliances, an island and gray countertops

Dawn Burkhart
Inspiration for a mid-sized farmhouse medium tone wood floor kitchen remodel in Boise with a farmhouse sink, shaker cabinets, medium tone wood cabinets, quartz countertops, white backsplash, mosaic tile backsplash, stainless steel appliances and an island
Inspiration for a mid-sized farmhouse medium tone wood floor kitchen remodel in Boise with a farmhouse sink, shaker cabinets, medium tone wood cabinets, quartz countertops, white backsplash, mosaic tile backsplash, stainless steel appliances and an island

Enclosed kitchen - large modern galley porcelain tile and beige floor enclosed kitchen idea in DC Metro with a drop-in sink, flat-panel cabinets, black cabinets, wood countertops, gray backsplash, black appliances, an island, glass sheet backsplash and brown countertops
Find the right local pro for your project
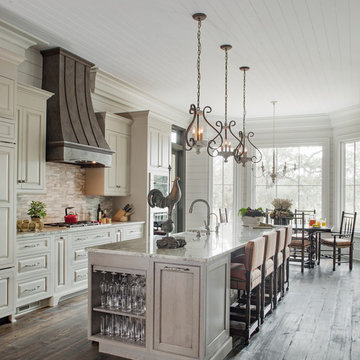
Kitchen - cottage galley dark wood floor and brown floor kitchen idea in Atlanta with a farmhouse sink, raised-panel cabinets, white cabinets, white backsplash, stainless steel appliances and an island
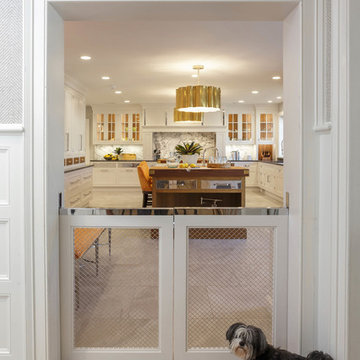
Shaker style cabinetry with a modern flair. Painted cabinetry with the warmth of stained quartersawn oak accents and stainless steel drawer fronts. Thick two toned butcher block on the island makes a great focal point and the built in seating nook is very cozy. We also created some custom details for the family pets like hidden gates at the doorway and comfortable beds with screened doors.

Example of a classic light wood floor kitchen design in Minneapolis with a farmhouse sink, shaker cabinets, white cabinets, multicolored backsplash, stainless steel appliances and an island

Inspiration for a transitional dark wood floor and brown floor enclosed kitchen remodel in New York with shaker cabinets, white cabinets, white backsplash, stainless steel appliances and an island

Sponsored
Hilliard, OH
Schedule a Free Consultation
Nova Design Build
Custom Premiere Design-Build Contractor | Hilliard, OH

Huge elegant l-shaped dark wood floor and brown floor kitchen photo in Dallas with an island, a double-bowl sink, recessed-panel cabinets, black cabinets, gray backsplash and paneled appliances

Clear Select Walnut - Artisan Inset Frame -
Custom Stain -
Shaker style -
Spice roll out -
Floating shelves -
Knife block roll out
Inspiration for a timeless u-shaped medium tone wood floor and brown floor kitchen remodel in Denver with a farmhouse sink, shaker cabinets, medium tone wood cabinets, stainless steel appliances and an island
Inspiration for a timeless u-shaped medium tone wood floor and brown floor kitchen remodel in Denver with a farmhouse sink, shaker cabinets, medium tone wood cabinets, stainless steel appliances and an island
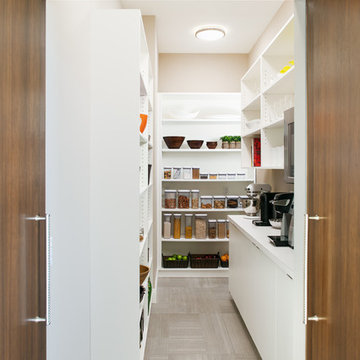
Transitional u-shaped beige floor kitchen pantry photo in Omaha with flat-panel cabinets and white cabinets

Amy Bartlam
Example of a large trendy l-shaped ceramic tile and gray floor kitchen design in Los Angeles with an island, flat-panel cabinets, marble backsplash, an undermount sink, brown cabinets, marble countertops, white backsplash, paneled appliances and gray countertops
Example of a large trendy l-shaped ceramic tile and gray floor kitchen design in Los Angeles with an island, flat-panel cabinets, marble backsplash, an undermount sink, brown cabinets, marble countertops, white backsplash, paneled appliances and gray countertops

Residential Design by Heydt Designs, Interior Design by Benjamin Dhong Interiors, Construction by Kearney & O'Banion, Photography by David Duncan Livingston

Sponsored
Columbus, OH
Dave Fox Design Build Remodelers
Columbus Area's Luxury Design Build Firm | 17x Best of Houzz Winner!
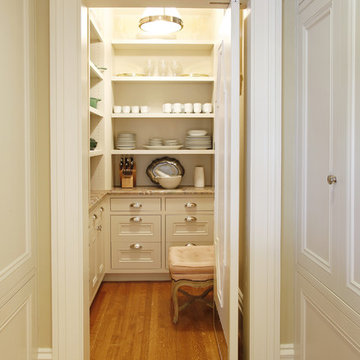
Photography: Lisa Sze
Example of a classic kitchen pantry design in San Francisco with open cabinets and white cabinets
Example of a classic kitchen pantry design in San Francisco with open cabinets and white cabinets

Kitchen Storage Pantry in Bay Area European Style Cabinetry made in our artisanal cabinet shop with a wonderful Hafele Gourmet Pantry for kitchen storage.

Kitchen - contemporary kitchen idea in Portland with matchstick tile backsplash, brown backsplash, light wood cabinets, flat-panel cabinets and an undermount sink
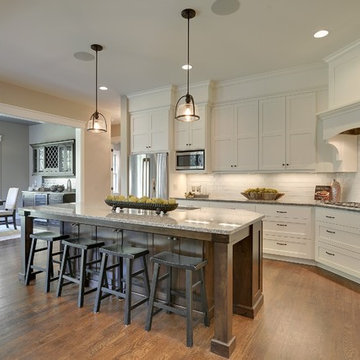
Professionally Staged by Ambience at Home
http://ambiance-athome.com/
Professionally Photographed by SpaceCrafting
http://spacecrafting.com
Kitchen Ideas & Designs
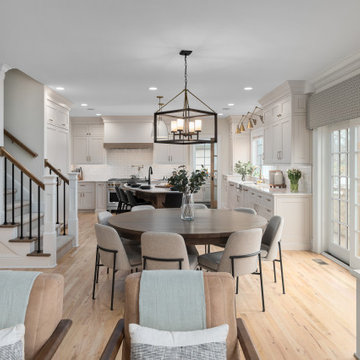
Sponsored
Columbus, OH
Dave Fox Design Build Remodelers
Columbus Area's Luxury Design Build Firm | 17x Best of Houzz Winner!

A corner Lazy Susan in this pantry provides easy access to spices and snacks in addition to several shelving areas for storage.
Inspiration for a mid-sized dark wood floor kitchen pantry remodel in Philadelphia with open cabinets and white cabinets
Inspiration for a mid-sized dark wood floor kitchen pantry remodel in Philadelphia with open cabinets and white cabinets

Eat-in kitchen - small traditional l-shaped medium tone wood floor eat-in kitchen idea in Los Angeles with stainless steel appliances, glass-front cabinets, white cabinets, an undermount sink, stone slab backsplash, marble countertops, an island and gray backsplash

Example of a mid-sized country u-shaped gray floor and porcelain tile kitchen pantry design in Chicago with flat-panel cabinets, medium tone wood cabinets, solid surface countertops and no island
72






