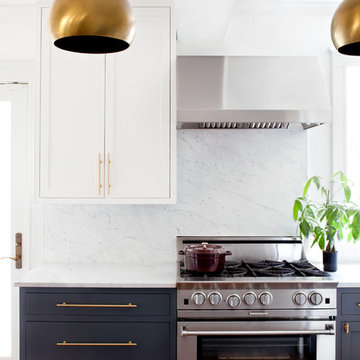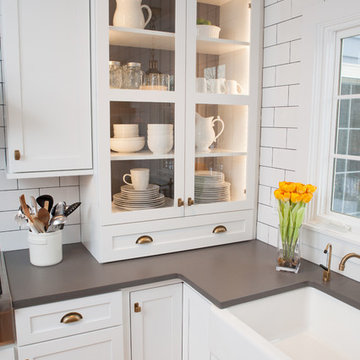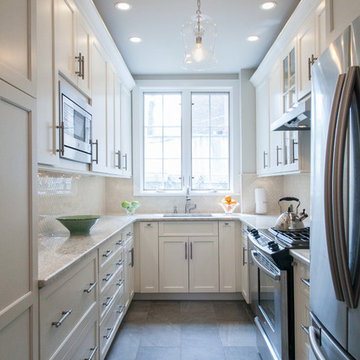Kitchen Ideas & Designs
Refine by:
Budget
Sort by:Popular Today
1261 - 1280 of 4,391,715 photos

Closeup of the door to the hidden pantry. False panels and hardware to match the rest of the bank of cabinets.
We custom made all of the kitchen cabinetry and shelving. The kitchen was a small area so maximizing usable space with function and design was crucial.
The transitional design features a pantry wall with the Sub Zero all glass door refrigerator and oven cabinet centered and equal size pantry cabinets to either side with 3 large storage drawers below and rollout shelves and work surfaces behind the door cabinets above in each with a hidden walk-in pantry door next to the Sub Zero. The cabinets on the range wall all have large storage drawers with wood organizers in the top drawer for spices and utensils. The client also wanted floating shelves to either side of the steel hood which were made from re-sawn maple to look like cut pieces from an old beam, each shelf is lit from the underside with LED flush mounted puck lights.
The island was our biggest challenge. It needed to house several appliances of different size, a farmhouse sink and be able to have function from all 4 sides and still have room for seating space on the backside. The sink side has the farmhouse sink centered with storage drawers to the right that feature wood organizers and a double middle drawer to help hold all the small utensils and still maintain the 3 drawer look from the front view that matches the integrated dishwasher to the left. The right side contains both the integrated soft close trash unit and an icemaker with a third false panel door to maintain the size balance for all three. The left side houses the Sub Zero undercounter freezer. I wanted the face to look like six equal sized drawers, which left the integrated drawer fronts for the freezer overlapping the side panel for the dishwasher. The back of the island has storage tucked up under the seating space. The quartz countertop meets up against the maple butcher block to create a stunning island top. All in all the end result of this kitchen is a beautiful space with wonderful function.
We finished the false beams in our exclusive hand-rubbed cappuccino stain.
Photos: Kimball Ungerman

This whole house remodel included a kitchen & 3 baths for a young growing family.
They were going for a transitional style with a coastal twist. The kitchen was designed using Fieldstone Cabinetry with a light-colored perimeter and a darker island for contrast. The traditional farmhouse style sink is contrasted with a contemporary single control faucet in polished chrome.
Kyle J Caldwell Photography

Lovely transitional style custom home in Scottsdale, Arizona. The high ceilings, skylights, white cabinetry, and medium wood tones create a light and airy feeling throughout the home. The aesthetic gives a nod to contemporary design and has a sophisticated feel but is also very inviting and warm. In part this was achieved by the incorporation of varied colors, styles, and finishes on the fixtures, tiles, and accessories. The look was further enhanced by the juxtapositional use of black and white to create visual interest and make it fun. Thoughtfully designed and built for real living and indoor/ outdoor entertainment.
Find the right local pro for your project

Photography by Jennifer Hughes
Transitional kitchen photo in Baltimore with shaker cabinets, marble countertops, stone slab backsplash and stainless steel appliances
Transitional kitchen photo in Baltimore with shaker cabinets, marble countertops, stone slab backsplash and stainless steel appliances

Mid-sized transitional medium tone wood floor and brown floor kitchen pantry photo in New York with recessed-panel cabinets and white cabinets

Stacy Zarin Goldberg
Large transitional u-shaped dark wood floor eat-in kitchen photo in DC Metro with an undermount sink, shaker cabinets, white cabinets, granite countertops, beige backsplash, ceramic backsplash, stainless steel appliances and an island
Large transitional u-shaped dark wood floor eat-in kitchen photo in DC Metro with an undermount sink, shaker cabinets, white cabinets, granite countertops, beige backsplash, ceramic backsplash, stainless steel appliances and an island

Mid Century Modern Renovation - nestled in the heart of Arapahoe Acres. This home was purchased as a foreclosure and needed a complete renovation. To complete the renovation - new floors, walls, ceiling, windows, doors, electrical, plumbing and heating system were redone or replaced. The kitchen and bathroom also underwent a complete renovation - as well as the home exterior and landscaping. Many of the original details of the home had not been preserved so Kimberly Demmy Design worked to restore what was intact and carefully selected other details that would honor the mid century roots of the home. Published in Atomic Ranch - Fall 2015 - Keeping It Small.
Daniel O'Connor Photography
Reload the page to not see this specific ad anymore

A coffee bar and microwave are hidden behind doors that can tuck away.
Kitchen - large l-shaped porcelain tile kitchen idea in Minneapolis with an undermount sink, recessed-panel cabinets, gray cabinets, marble countertops, gray backsplash, ceramic backsplash, an island and stainless steel appliances
Kitchen - large l-shaped porcelain tile kitchen idea in Minneapolis with an undermount sink, recessed-panel cabinets, gray cabinets, marble countertops, gray backsplash, ceramic backsplash, an island and stainless steel appliances

Eat-in kitchen - mid-sized transitional galley medium tone wood floor and gray floor eat-in kitchen idea in New York with recessed-panel cabinets, white cabinets, gray backsplash, stainless steel appliances, an island, marble backsplash, a farmhouse sink and quartz countertops

Down-to-studs remodel and second floor addition. The original house was a simple plain ranch house with a layout that didn’t function well for the family. We changed the house to a contemporary Mediterranean with an eclectic mix of details. Space was limited by City Planning requirements so an important aspect of the design was to optimize every bit of space, both inside and outside. The living space extends out to functional places in the back and front yards: a private shaded back yard and a sunny seating area in the front yard off the kitchen where neighbors can easily mingle with the family. A Japanese bath off the master bedroom upstairs overlooks a private roof deck which is screened from neighbors’ views by a trellis with plants growing from planter boxes and with lanterns hanging from a trellis above.
Photography by Kurt Manley.
https://saikleyarchitects.com/portfolio/modern-mediterranean/

A truly contemporary kitchen that stays true to the integrity of the ranch style home, with both sleek and natural elements. Dark brown Quarter-Sawn oak cabinets were used on the perimeter and the island, while wired gloss cabinets were used for the walls and tall cabinets.
A custom cabinet was made to hide the coffee station, but allow for useable space when opened. A bi-fold door was made to slide to the left and then into pocket doors.
Learn more about different materials and wood species on our website!
http://www.gkandb.com/wood-species/
DESIGNER: JANIS MANACSA
PHOTOGRAPHY: TREVE JOHNSON
CABINETS: DURA SUPREME CABINETRY
COUNTERTOP ISLAND: CAMBRIA BELLINGHAM
COUNTERTOP BREAKFAST BAR: NEOLITH IRON ORE
COUNTERTOP PERIMETER: CAESARSTONE OCEAN FOAM

Large transitional u-shaped dark wood floor and brown floor eat-in kitchen photo in Houston with white cabinets, white backsplash, stainless steel appliances, an island, a farmhouse sink, granite countertops, stone slab backsplash and recessed-panel cabinets

When this suburban family decided to renovate their kitchen, they knew that they wanted a little more space. Advance Design worked together with the homeowner to design a kitchen that would work for a large family who loved to gather regularly and always ended up in the kitchen! So the project began with extending out an exterior wall to accommodate a larger island and more moving-around space between the island and the perimeter cabinetry.
Style was important to the cook, who began collecting accessories and photos of the look she loved for months prior to the project design. She was drawn to the brightness of whites and grays, and the design accentuated this color palette brilliantly with the incorporation of a warm shade of brown woods that originated from a dining room table that was a family favorite. Classic gray and white cabinetry from Dura Supreme hits the mark creating a perfect balance between bright and subdued. Hints of gray appear in the bead board detail peeking just behind glass doors, and in the application of the handsome floating wood shelves between cabinets. White subway tile is made extra interesting with the application of dark gray grout lines causing it to be a subtle but noticeable detail worthy of attention.
Suede quartz Silestone graces the countertops with a soft matte hint of color that contrasts nicely with the presence of white painted cabinetry finished smartly with the brightness of a milky white farm sink. Old melds nicely with new, as antique bronze accents are sprinkled throughout hardware and fixtures, and work together unassumingly with the sleekness of stainless steel appliances.
The grace and timelessness of this sparkling new kitchen maintains the charm and character of a space that has seen generations past. And now this family will enjoy this new space for many more generations to come in the future with the help of the team at Advance Design Studio.
Dura Supreme Cabinetry
Photographer: Joe Nowak
Reload the page to not see this specific ad anymore

Example of a classic u-shaped enclosed kitchen design in Philadelphia with shaker cabinets, white cabinets, white backsplash and no island

Inspiration for a farmhouse l-shaped medium tone wood floor open concept kitchen remodel in Other with shaker cabinets, white cabinets, wood countertops, white backsplash, subway tile backsplash, stainless steel appliances and an island

The Transitional kitchen has 10' ceilings and features oversized wall cabinets that extend to the ceiling. Other features include a corner built-in pantry and unique WalkerZanger tile backsplash display.

Nestled into sloping topography, the design of this home allows privacy from the street while providing unique vistas throughout the house and to the surrounding hill country and downtown skyline. Layering rooms with each other as well as circulation galleries, insures seclusion while allowing stunning downtown views. The owners' goals of creating a home with a contemporary flow and finish while providing a warm setting for daily life was accomplished through mixing warm natural finishes such as stained wood with gray tones in concrete and local limestone. The home's program also hinged around using both passive and active green features. Sustainable elements include geothermal heating/cooling, rainwater harvesting, spray foam insulation, high efficiency glazing, recessing lower spaces into the hillside on the west side, and roof/overhang design to provide passive solar coverage of walls and windows. The resulting design is a sustainably balanced, visually pleasing home which reflects the lifestyle and needs of the clients.
Photography by Andrew Pogue
Kitchen Ideas & Designs
Reload the page to not see this specific ad anymore

Grand architecturally detailed stone family home. Each interior uniquely customized.
Architect: Mike Sharrett of Sharrett Design
Interior Designer: Laura Ramsey Engler of Ramsey Engler, Ltd.

This bright and light shaker style kitchen is painted in bespoke Tom Howley paint colour; Chicory, the light Ivory Spice granite worktops and Mazzano Tumbled marble flooring create a heightened sense of space.

Photo of a kitchen renovation feature cabinets finished in Black Licorice and Pure White lacquer. The cabinets are oversized and conceal the appliances with finished wood panels. Unique features include a wall of natural leuders veneer stone with a custom floating ventilation system as a main focal point. Complementing the cabinets are countertops of Satin Cambrian black granite and Honed Calcatta Colorado Marble. Custom hewn wood beams and hand scraped flooring warm the rooms feel against the cool gray walls. Designed and constructed by USI in Southlake Tx.
64








