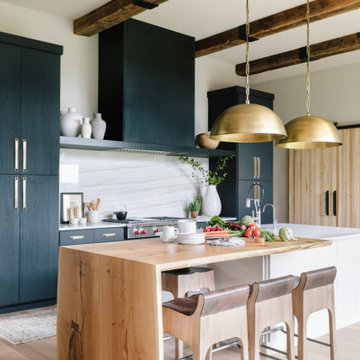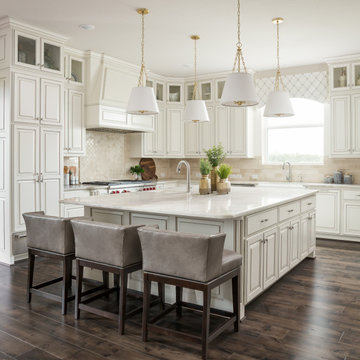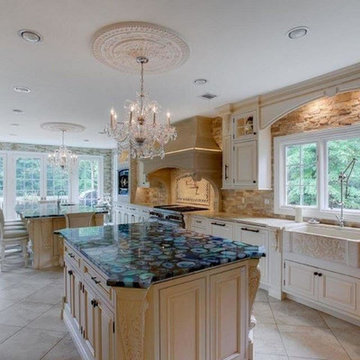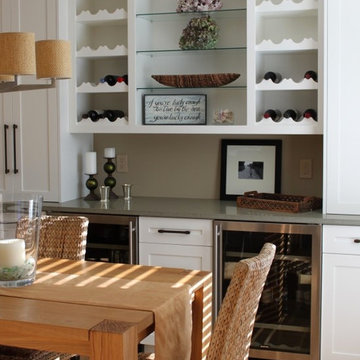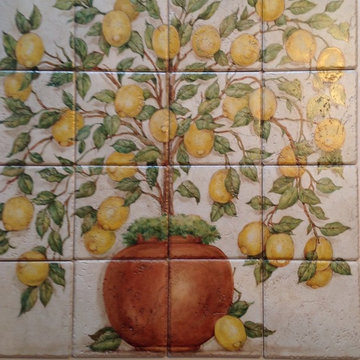Kitchen Ideas & Designs
Refine by:
Budget
Sort by:Popular Today
941 - 960 of 4,391,304 photos
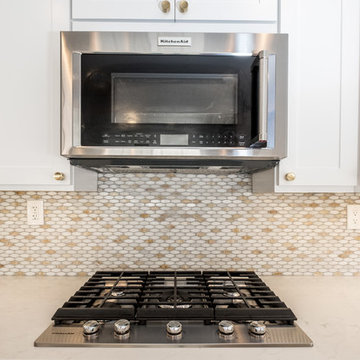
Inspiration for a mid-sized 1960s u-shaped porcelain tile enclosed kitchen remodel in Orange County with a drop-in sink, shaker cabinets, white cabinets, quartz countertops, multicolored backsplash, mosaic tile backsplash, stainless steel appliances and no island

Mid-sized transitional l-shaped travertine floor eat-in kitchen photo in Orange County with a farmhouse sink, glass-front cabinets, dark wood cabinets, marble countertops, gray backsplash, glass tile backsplash, paneled appliances and an island
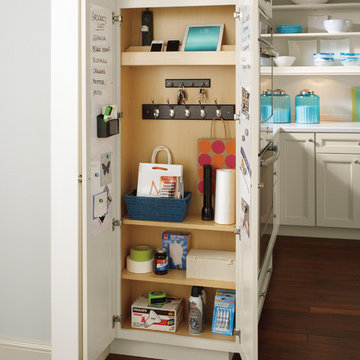
Elegant l-shaped medium tone wood floor kitchen pantry photo in Other with white countertops, recessed-panel cabinets, beige cabinets and white backsplash
Find the right local pro for your project
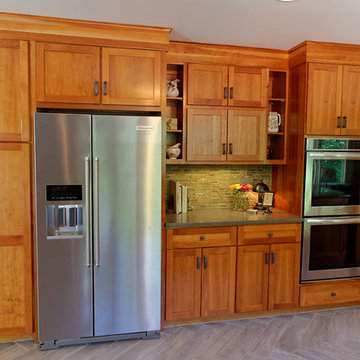
Bill Secord
Eat-in kitchen - huge craftsman u-shaped porcelain tile eat-in kitchen idea in Seattle with an integrated sink, shaker cabinets, medium tone wood cabinets, solid surface countertops, green backsplash, stone tile backsplash, stainless steel appliances and an island
Eat-in kitchen - huge craftsman u-shaped porcelain tile eat-in kitchen idea in Seattle with an integrated sink, shaker cabinets, medium tone wood cabinets, solid surface countertops, green backsplash, stone tile backsplash, stainless steel appliances and an island
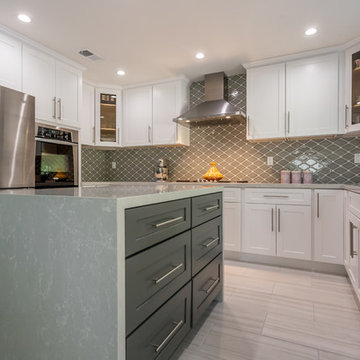
Large transitional u-shaped porcelain tile open concept kitchen photo in Los Angeles with a single-bowl sink, shaker cabinets, white cabinets, quartzite countertops, gray backsplash, porcelain backsplash, stainless steel appliances and an island
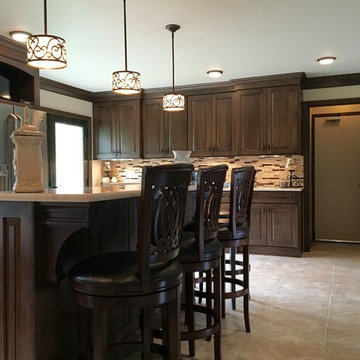
Mid-sized elegant l-shaped ceramic tile eat-in kitchen photo in New York with raised-panel cabinets, dark wood cabinets, an island, an undermount sink, solid surface countertops, beige backsplash, matchstick tile backsplash and stainless steel appliances

This modern farmhouse kitchen features reclaimed flooring and island countertop, farmhouse sink, marble countertops, Grabill custom cabinetry, with a unique drawer for tupperware and beautiful table with built in benches. Photography by Eric Roth
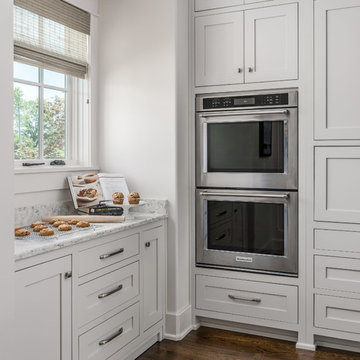
Open concept kitchen - transitional l-shaped dark wood floor and brown floor open concept kitchen idea in Nashville with an undermount sink, white cabinets, quartz countertops, white backsplash, stone tile backsplash, stainless steel appliances, an island, white countertops and shaker cabinets

Carl Socolow
Eat-in kitchen - large transitional l-shaped slate floor eat-in kitchen idea in Philadelphia with an undermount sink, recessed-panel cabinets, white cabinets, gray backsplash, ceramic backsplash, an island, quartz countertops and stainless steel appliances
Eat-in kitchen - large transitional l-shaped slate floor eat-in kitchen idea in Philadelphia with an undermount sink, recessed-panel cabinets, white cabinets, gray backsplash, ceramic backsplash, an island, quartz countertops and stainless steel appliances
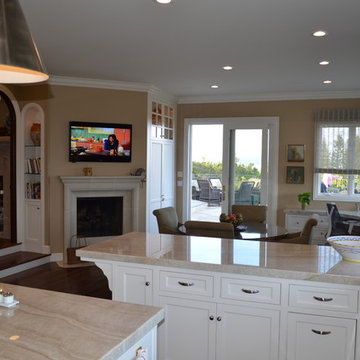
A tv and fireplace visible from the kitchen, arched niche, stone corbels under the stone counters.
Example of a tuscan kitchen design in San Francisco
Example of a tuscan kitchen design in San Francisco

A machined hood, custom stainless cabinetry and exposed ducting harkens to a commercial vibe. The 5'x10' marble topped island wears many hats. It serves as a large work surface, tons of storage, informal seating, and a visual line that separates the eating and cooking areas.
Photo by Lincoln Barber

Sponsored
Hilliard, OH
Schedule a Free Consultation
Nova Design Build
Custom Premiere Design-Build Contractor | Hilliard, OH
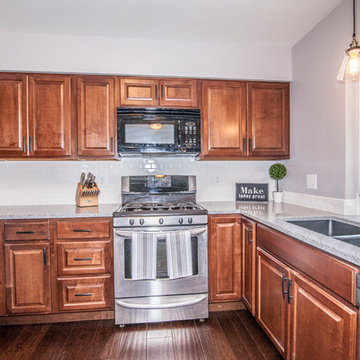
Inspiration for a mid-sized transitional u-shaped dark wood floor and brown floor enclosed kitchen remodel in Denver with an undermount sink, raised-panel cabinets, dark wood cabinets, granite countertops, white backsplash, porcelain backsplash, stainless steel appliances and an island
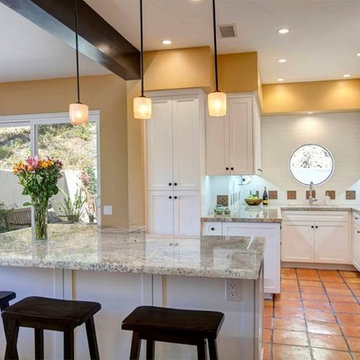
Open concept kitchen - mid-sized mediterranean u-shaped terra-cotta tile open concept kitchen idea in San Diego with an undermount sink, shaker cabinets, white cabinets, granite countertops, white backsplash, glass tile backsplash, stainless steel appliances and an island
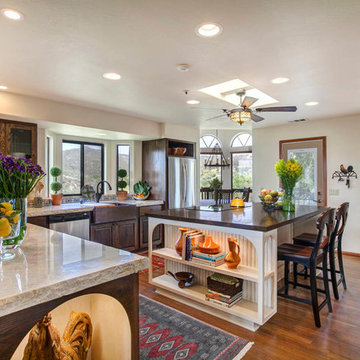
With budget in mind, we didn't modify the structure of the kitchen and kept most appliances in existing locations. We did however introduce a sizable island and installed a new induction cooktop here in a walnut wood top. The island is designed with space for a couple of stools for snack meals and open display areas each side of it, echo the arches of the home architecture.
Photo Credit: Preview First
Kitchen Ideas & Designs
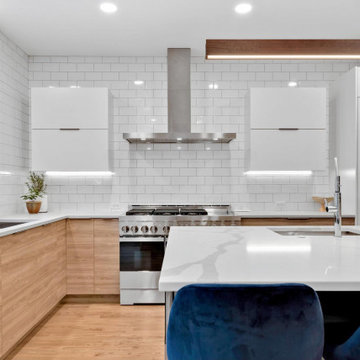
Sponsored
Columbus, OH
Dave Fox Design Build Remodelers
Columbus Area's Luxury Design Build Firm | 17x Best of Houzz Winner!
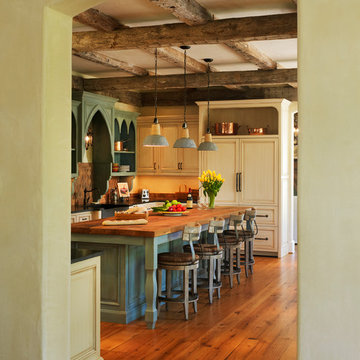
Photographer: Anice Hoachlander from Hoachlander Davis Photography, LLC Principal
Designer: Anthony "Ankie" Barnes, AIA, LEED AP
Eat-in kitchen - mediterranean dark wood floor eat-in kitchen idea in DC Metro with wood countertops, paneled appliances, green cabinets, a farmhouse sink, recessed-panel cabinets and an island
Eat-in kitchen - mediterranean dark wood floor eat-in kitchen idea in DC Metro with wood countertops, paneled appliances, green cabinets, a farmhouse sink, recessed-panel cabinets and an island
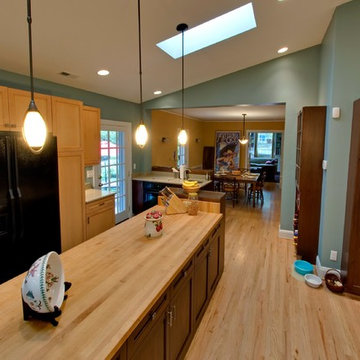
This was a larger project involving a new addition, kitchen, bathroom, mudroom and patio.
Photography by Andras Frenyo
Inspiration for a large timeless single-wall medium tone wood floor kitchen remodel in Baltimore with light wood cabinets, wood countertops and an island
Inspiration for a large timeless single-wall medium tone wood floor kitchen remodel in Baltimore with light wood cabinets, wood countertops and an island
48






