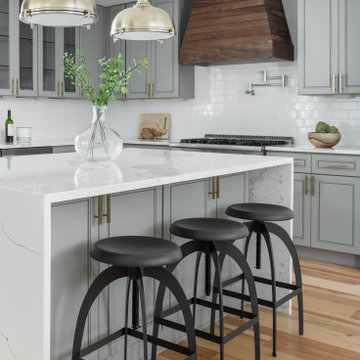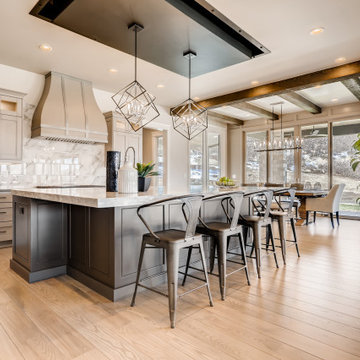Kitchen Ideas & Designs
Refine by:
Budget
Sort by:Popular Today
4781 - 4800 of 4,390,368 photos

This couples small kitchen was in dire need of an update. The homeowner is an avid cook and cookbook collector so finding a special place for some of his most prized cookbooks was a must!
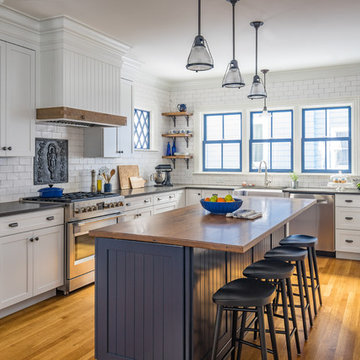
Eric Roth Photography
Inspiration for a country l-shaped medium tone wood floor and brown floor eat-in kitchen remodel in Boston with a farmhouse sink, shaker cabinets, white cabinets, wood countertops, white backsplash, subway tile backsplash, stainless steel appliances and an island
Inspiration for a country l-shaped medium tone wood floor and brown floor eat-in kitchen remodel in Boston with a farmhouse sink, shaker cabinets, white cabinets, wood countertops, white backsplash, subway tile backsplash, stainless steel appliances and an island
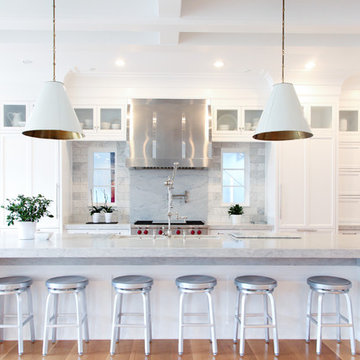
Benjamin Blackwelder Cabinetry Kitchen Design
Inspiration for a large transitional galley medium tone wood floor kitchen remodel in Salt Lake City with white cabinets, marble countertops, stone tile backsplash, paneled appliances, an island, a double-bowl sink, shaker cabinets and gray backsplash
Inspiration for a large transitional galley medium tone wood floor kitchen remodel in Salt Lake City with white cabinets, marble countertops, stone tile backsplash, paneled appliances, an island, a double-bowl sink, shaker cabinets and gray backsplash
Find the right local pro for your project

The existing 70's styled kitchen needed a complete makeover. The original kitchen and family room wing included a rabbit warren of small rooms with an awkward angled family room separating the kitchen from the formal spaces.
The new space plan required moving the angled wall two feet to widen the space for an island. The kitchen was relocated to what was the original family room enabling direct access to both the formal dining space and the new family room space.
The large island is the heart of the redesigned kitchen, ample counter space flanks the island cooking station and the raised glass door cabinets provide a visually interesting separation of work space and dining room.
The contemporized Arts and Crafts style developed for the space integrates seamlessly with the existing shingled home. Split panel doors in rich cherry wood are the perfect foil for the dark granite counters with sparks of cobalt blue.
Dave Adams Photography
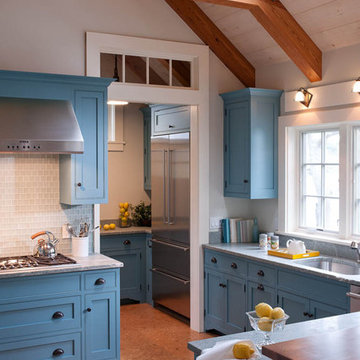
Beach style kitchen photo in Boston with an undermount sink, shaker cabinets, blue cabinets, marble countertops, white backsplash and glass tile backsplash

Built in walnut coffee station sits behind a pocket door. Pull out walnut tray makes it easy to access the coffee maker and a drawer below holds all the supplies.
Photography by Eric Roth
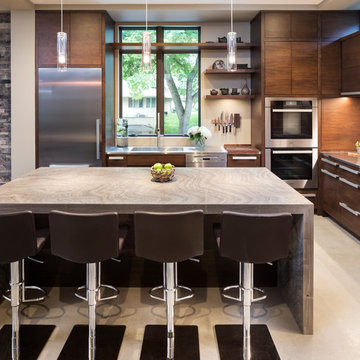
John Kraemer and Sons, Inc.
Artisan Home Tour 2016
Inspiration for a kitchen remodel in Minneapolis
Inspiration for a kitchen remodel in Minneapolis

Sponsored
Columbus, OH
Dave Fox Design Build Remodelers
Columbus Area's Luxury Design Build Firm | 17x Best of Houzz Winner!
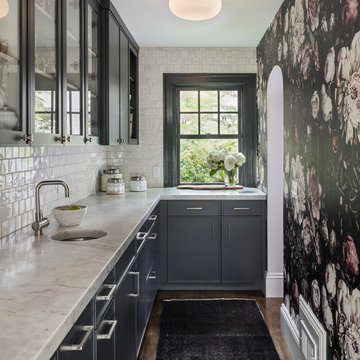
Inspiration for a transitional kitchen remodel in Boston with glass-front cabinets, gray cabinets, white backsplash and gray countertops

The Key Elements for a Cozy Farmhouse Kitchen Design. ... “Classic American farmhouse style includes shiplap, exposed wood beams, and open shelving,” Mushkudiani says. “Mixed materials like wicker, wood, and metal accents add dimension, colors are predominantly neutral: camel, white, and matte black

Sleekly designed for modern living, the kitchen layout is all about functionality and style. A blackened steel range hood and steel dining table are in bold contrast to oak cabinetry and quartz countertops.
A multi-strand pendant light from Restoration Hardware brings on the mood lighting.
The Village at Seven Desert Mountain—Scottsdale
Architecture: Drewett Works
Builder: Cullum Homes
Interiors: Ownby Design
Landscape: Greey | Pickett
Photographer: Dino Tonn
https://www.drewettworks.com/the-model-home-at-village-at-seven-desert-mountain/
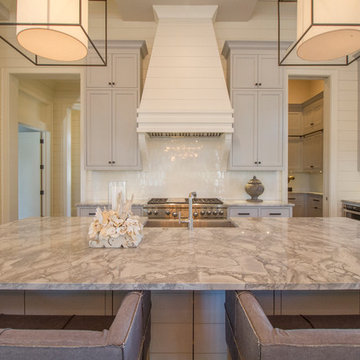
Derek Makekau
Example of a beach style l-shaped dark wood floor open concept kitchen design in Miami with a farmhouse sink, shaker cabinets, white cabinets and an island
Example of a beach style l-shaped dark wood floor open concept kitchen design in Miami with a farmhouse sink, shaker cabinets, white cabinets and an island
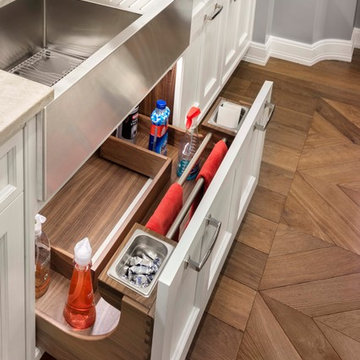
Kitchen Design by Mikal Otten and photography by Astula Inc.
Inspiration for a transitional medium tone wood floor kitchen remodel in Denver with an undermount sink, shaker cabinets, white cabinets, white backsplash and stainless steel appliances
Inspiration for a transitional medium tone wood floor kitchen remodel in Denver with an undermount sink, shaker cabinets, white cabinets, white backsplash and stainless steel appliances

This kitchen was updated to reflect a light and airy mixed wood and paint, family eat-in style island. Inset cabinets paired with quart countertops and herringbone natural stone backsplash.

This open professional kitchen is for a chef who enjoys sharing the duties.
Example of a large tuscan limestone floor, gray floor and exposed beam kitchen pantry design in Orange County with an integrated sink, recessed-panel cabinets, light wood cabinets, quartzite countertops, white backsplash, ceramic backsplash, stainless steel appliances, an island and green countertops
Example of a large tuscan limestone floor, gray floor and exposed beam kitchen pantry design in Orange County with an integrated sink, recessed-panel cabinets, light wood cabinets, quartzite countertops, white backsplash, ceramic backsplash, stainless steel appliances, an island and green countertops
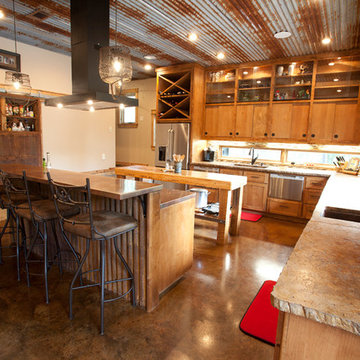
wright-built
Inspiration for a rustic kitchen remodel in Dallas with concrete countertops
Inspiration for a rustic kitchen remodel in Dallas with concrete countertops

Kitchen By 2id Interiors
Photo Credits Emilio Collavino
Kitchen pantry - large contemporary galley ceramic tile and white floor kitchen pantry idea in Miami with a single-bowl sink, flat-panel cabinets, medium tone wood cabinets, marble countertops, white backsplash, marble backsplash, stainless steel appliances, an island and white countertops
Kitchen pantry - large contemporary galley ceramic tile and white floor kitchen pantry idea in Miami with a single-bowl sink, flat-panel cabinets, medium tone wood cabinets, marble countertops, white backsplash, marble backsplash, stainless steel appliances, an island and white countertops
Kitchen Ideas & Designs
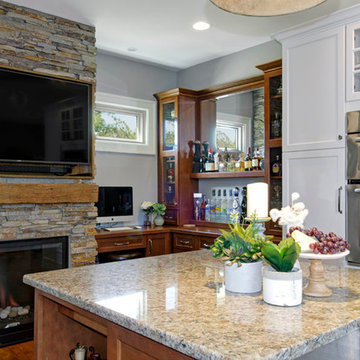
Sponsored
Columbus, OH
Dave Fox Design Build Remodelers
Columbus Area's Luxury Design Build Firm | 17x Best of Houzz Winner!
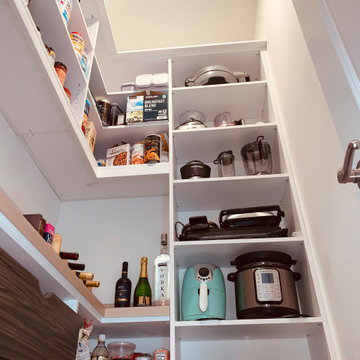
My client had a beautiful new home in Leesburg, VA. The pantry was big but the builder put in awful wire racks. She showed me an inspiration from Pinterest and I designed a custom pantry to fit her baking needs, colors to fit her home, and budget. December 2020 Project Cost $5,500. Tafisa Tete-a-Tete Viva drawer fronts. Wilsonart countertop STILLNESS HINOKI
Y0784
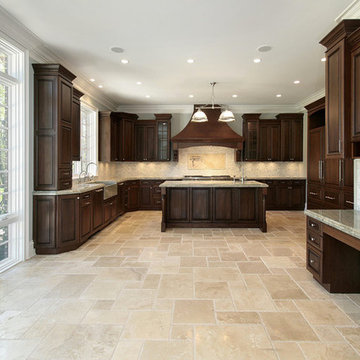
Inspiration for a large timeless u-shaped ceramic tile and beige floor enclosed kitchen remodel in Orange County with a farmhouse sink, raised-panel cabinets, dark wood cabinets, granite countertops, beige backsplash, ceramic backsplash, stainless steel appliances and an island
240







