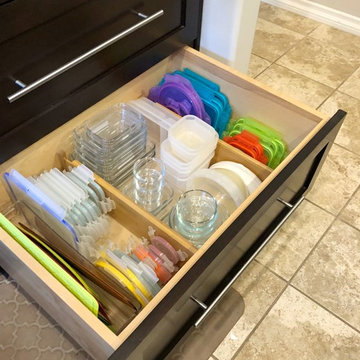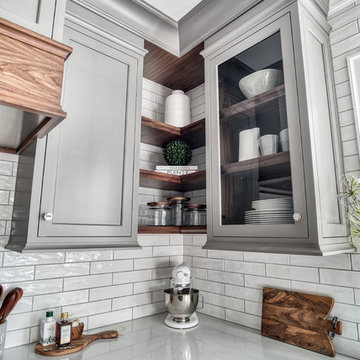Kitchen Ideas & Designs
Refine by:
Budget
Sort by:Popular Today
1581 - 1600 of 4,390,111 photos

http://genevacabinet.com, GENEVA CABINET COMPANY, LLC , Lake Geneva, WI., Lake house with open kitchen,Shiloh cabinetry pained finish in Repose Grey, Essex door style with beaded inset, corner cabinet, decorative pulls, appliance panels, Definite Quartz Viareggio countertops

Erin Holsonback - anindoorlady.com
Open concept kitchen - large transitional u-shaped porcelain tile and beige floor open concept kitchen idea in Austin with shaker cabinets, white cabinets, solid surface countertops, stainless steel appliances, an undermount sink, two islands, gray backsplash and glass tile backsplash
Open concept kitchen - large transitional u-shaped porcelain tile and beige floor open concept kitchen idea in Austin with shaker cabinets, white cabinets, solid surface countertops, stainless steel appliances, an undermount sink, two islands, gray backsplash and glass tile backsplash

Mia Rao Design created a classic modern kitchen for this Chicago suburban remodel. The dark stain on the rift cut oak, slab style cabinets adds warmth and contrast against the white Calacatta porcelain. The large island and built-in breakfast nook allow for plenty of seating options
Find the right local pro for your project
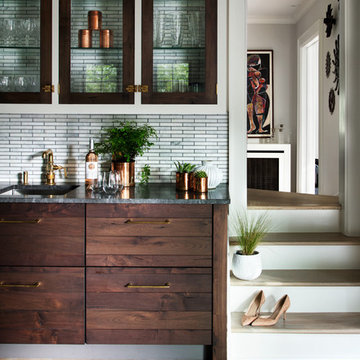
INTERNATIONAL AWARD WINNER. 2018 NKBA Design Competition Best Overall Kitchen. 2018 TIDA International USA Kitchen of the Year. 2018 Best Traditional Kitchen - Westchester Home Magazine design awards.
The designer's own kitchen was gutted and renovated in 2017, with a focus on classic materials and thoughtful storage. The 1920s craftsman home has been in the family since 1940, and every effort was made to keep finishes and details true to the original construction. For sources, please see the website at www.studiodearborn.com. Photography, Adam Kane Macchia and Timothy Lenz

Large transitional single-wall light wood floor open concept kitchen photo in Atlanta with a farmhouse sink, shaker cabinets, green cabinets, quartzite countertops, white backsplash, quartz backsplash, stainless steel appliances, an island and white countertops

Kate Bruinsma - Photos By Kaity
Country u-shaped light wood floor and beige floor open concept kitchen photo in Grand Rapids with an undermount sink, shaker cabinets, white cabinets, white backsplash, subway tile backsplash, stainless steel appliances, an island and gray countertops
Country u-shaped light wood floor and beige floor open concept kitchen photo in Grand Rapids with an undermount sink, shaker cabinets, white cabinets, white backsplash, subway tile backsplash, stainless steel appliances, an island and gray countertops

The kitchen was stuck in the 1980s with builder stock grade cabinets. It did not have enough space for two cooks to work together comfortably, or to entertain large groups of friends and family. The lighting and wall colors were also dated and made the small kitchen feel even smaller.
By removing some walls between the kitchen and dining room, relocating a pantry closet,, and extending the kitchen footprint into a tiny home office on one end where the new spacious pantry and a built-in desk now reside, and about 4 feet into the family room to accommodate two beverage refrigerators and glass front cabinetry to be used as a bar serving space, the client now has the kitchen they have been dreaming about for years.
Steven Kaye Photography

Mid-sized elegant u-shaped ceramic tile open concept kitchen photo in Houston with raised-panel cabinets, dark wood cabinets, granite countertops, stainless steel appliances, an island, a farmhouse sink, beige backsplash and stone tile backsplash
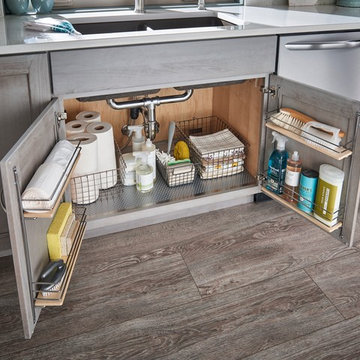
Grays add a softness to the design, whether as a primary color, shown in the kitchen here, or as a secondary color, often on an island.
Gray is the perfect fit for the growing trend of Transitional design. The washed look and character of Peppercorn cherry paired with our Boardwalk door style creates a naturally calm and simple space. Designing with consistent horizontal sight lines, linear crown and a blended color palette are a few of the key elements to create a Transitional haven.
Pairing gray toned finishes, such as stain and paint, allows you to showcase multiple textures and values for creating depth through a layered approach.
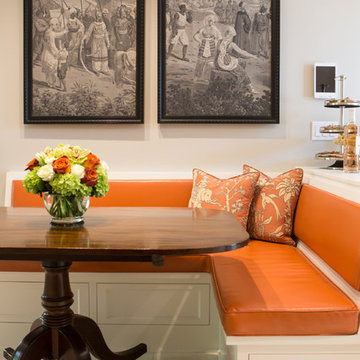
Erika Bierman Photography www.erikabiermanphotography.com
Example of a classic eat-in kitchen design in Los Angeles
Example of a classic eat-in kitchen design in Los Angeles

Open concept kitchen - large rustic dark wood floor and brown floor open concept kitchen idea in Sacramento with an undermount sink, shaker cabinets, dark wood cabinets, gray backsplash, stainless steel appliances, two islands and granite countertops

MULTIPLE AWARD WINNING KITCHEN. 2019 Westchester Home Design Awards Best Traditional Kitchen. KBDN magazine Award winner. Houzz Kitchen of the Week January 2019. Kitchen design and cabinetry – Studio Dearborn. This historic colonial in Edgemont NY was home in the 1930s and 40s to the world famous Walter Winchell, gossip commentator. The home underwent a 2 year gut renovation with an addition and relocation of the kitchen, along with other extensive renovations. Cabinetry by Studio Dearborn/Schrocks of Walnut Creek in Rockport Gray; Bluestar range; custom hood; Quartzmaster engineered quartz countertops; Rejuvenation Pendants; Waterstone faucet; Equipe subway tile; Foundryman hardware. Photos, Adam Kane Macchia.

Leslie Murchie
Inspiration for a mid-century modern galley medium tone wood floor and brown floor open concept kitchen remodel in Detroit with flat-panel cabinets, medium tone wood cabinets, quartzite countertops, gray backsplash, glass tile backsplash, an island, an undermount sink and gray countertops
Inspiration for a mid-century modern galley medium tone wood floor and brown floor open concept kitchen remodel in Detroit with flat-panel cabinets, medium tone wood cabinets, quartzite countertops, gray backsplash, glass tile backsplash, an island, an undermount sink and gray countertops

Photography by Benjamin Benschneider
Large minimalist l-shaped concrete floor and gray floor open concept kitchen photo in Seattle with an undermount sink, flat-panel cabinets, medium tone wood cabinets, quartz countertops, blue backsplash, glass sheet backsplash, stainless steel appliances, an island and gray countertops
Large minimalist l-shaped concrete floor and gray floor open concept kitchen photo in Seattle with an undermount sink, flat-panel cabinets, medium tone wood cabinets, quartz countertops, blue backsplash, glass sheet backsplash, stainless steel appliances, an island and gray countertops
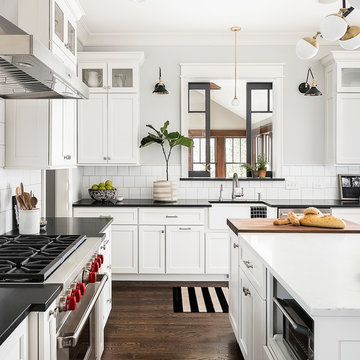
Eat-in kitchen - mid-sized transitional u-shaped dark wood floor and brown floor eat-in kitchen idea in Chicago with a farmhouse sink, shaker cabinets, white cabinets, quartz countertops, white backsplash, ceramic backsplash, stainless steel appliances and an island
Kitchen Ideas & Designs

Sponsored
Over 300 locations across the U.S.
Schedule Your Free Consultation
Ferguson Bath, Kitchen & Lighting Gallery
Ferguson Bath, Kitchen & Lighting Gallery

Jonathan Mitchell
Inspiration for a mid-sized contemporary u-shaped medium tone wood floor and brown floor kitchen pantry remodel in San Francisco with an undermount sink, open cabinets, white cabinets, blue backsplash, subway tile backsplash, white countertops and solid surface countertops
Inspiration for a mid-sized contemporary u-shaped medium tone wood floor and brown floor kitchen pantry remodel in San Francisco with an undermount sink, open cabinets, white cabinets, blue backsplash, subway tile backsplash, white countertops and solid surface countertops

Huge elegant galley gray floor and porcelain tile enclosed kitchen photo in New York with an undermount sink, shaker cabinets, white cabinets, white backsplash, stainless steel appliances, two islands, marble countertops and stone slab backsplash

Example of a mid-sized eclectic brick floor and red floor enclosed kitchen design in Richmond with a farmhouse sink, shaker cabinets, green cabinets, wood countertops and beige backsplash
80







