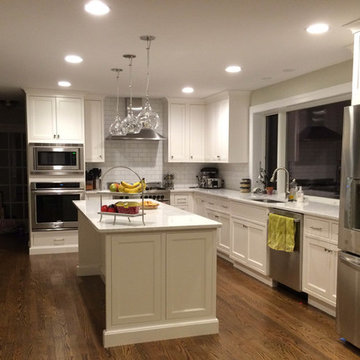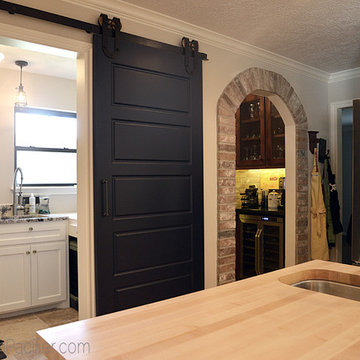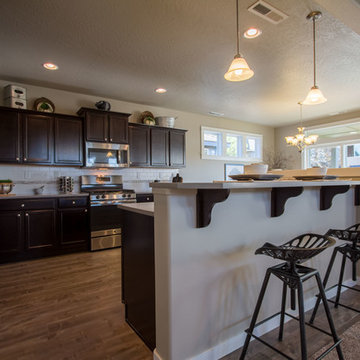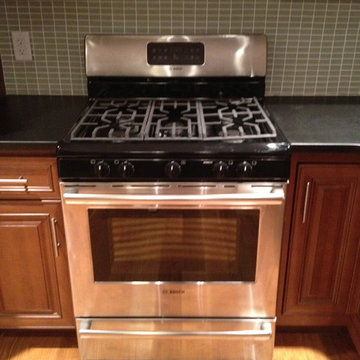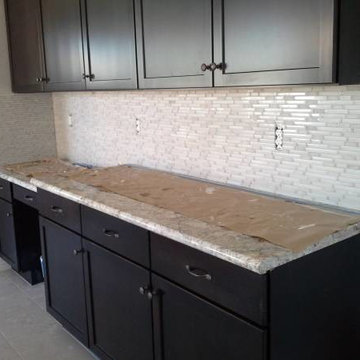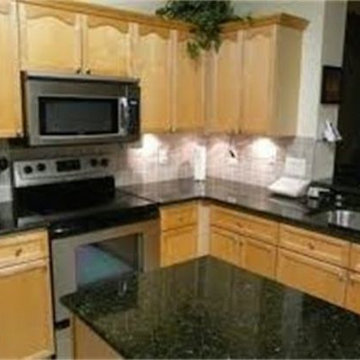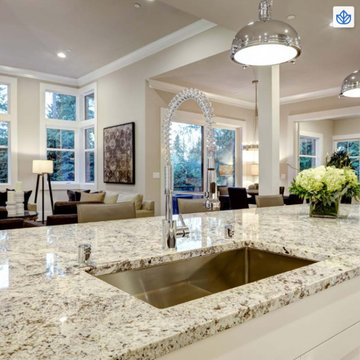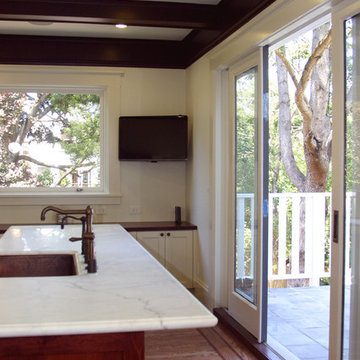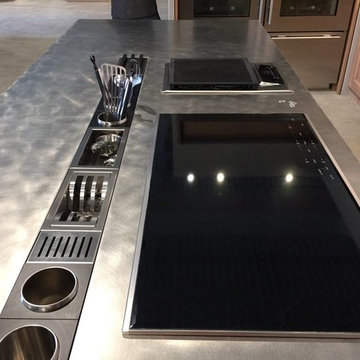Kitchen Ideas & Designs
Refine by:
Budget
Sort by:Popular Today
66381 - 66400 of 4,388,702 photos
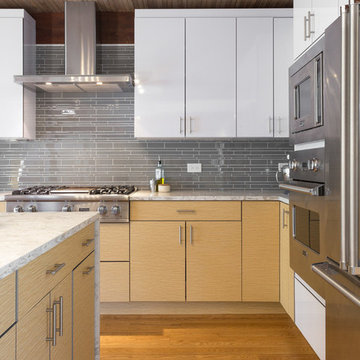
A 1960's home is given an open plan kitchen with modern features. A large waterfall kitchen island was installed, providing additional storage space and seating arrangments. Sleek white cabinets coordinate with the white ceiling accent that hosts a series of recessed lights while also contrasting with the beautiful, dark wood ceiling beams. Light wooden cabinets were used to keep the space feeling fresh and clean, while a gray subway tile backsplash adds a chic shine, complementing the modern design.
Designed by Chi Renovation & Design who serve the Chicagoland area and it's surrounding suburbs, with an emphasis on the North Side and North Shore. You'll find their work from the Loop through Lincoln Park, Skokie, Humboldt Park, Wilmette, and all of the way up to Lake Forest.
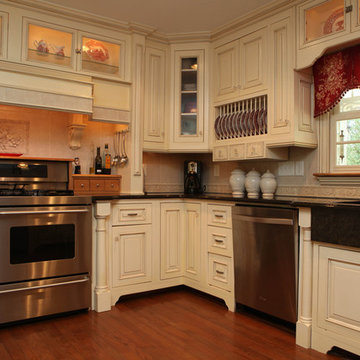
Oasis Photography
Country l-shaped medium tone wood floor kitchen photo in Charlotte with white cabinets, white backsplash and stainless steel appliances
Country l-shaped medium tone wood floor kitchen photo in Charlotte with white cabinets, white backsplash and stainless steel appliances
Find the right local pro for your project
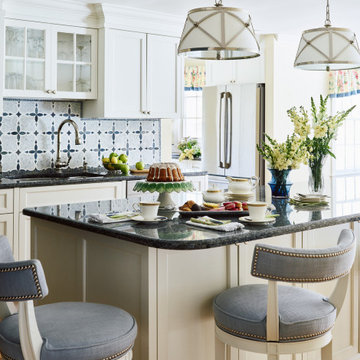
Inspiration for a large transitional medium tone wood floor and brown floor eat-in kitchen remodel in Boston with an undermount sink, shaker cabinets, white cabinets, granite countertops, blue backsplash, mosaic tile backsplash, stainless steel appliances, an island and blue countertops
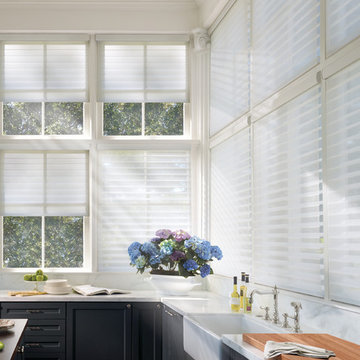
Inspiration for a mid-sized contemporary l-shaped kitchen remodel in Other with a farmhouse sink, shaker cabinets, black cabinets, marble countertops, an island and gray countertops
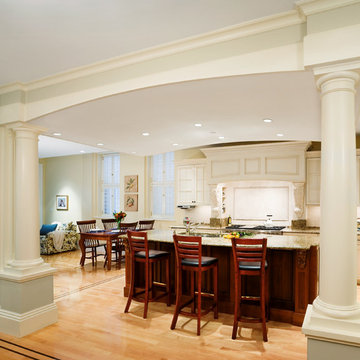
Eat-in kitchen - mid-sized traditional l-shaped light wood floor eat-in kitchen idea in Boston with an undermount sink, recessed-panel cabinets, white cabinets, granite countertops, beige backsplash, travertine backsplash, stainless steel appliances, an island and beige countertops
Reload the page to not see this specific ad anymore
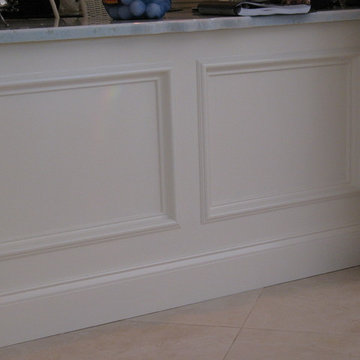
Enclosed kitchen - mid-sized transitional u-shaped ceramic tile enclosed kitchen idea in Miami with an undermount sink, raised-panel cabinets, white cabinets, granite countertops, multicolored backsplash, mosaic tile backsplash, stainless steel appliances and no island
Reload the page to not see this specific ad anymore
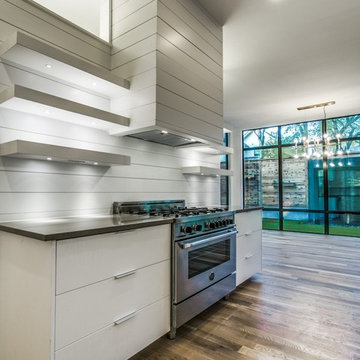
Kitchen - modern light wood floor kitchen idea in Dallas with flat-panel cabinets, white cabinets, quartz countertops, white backsplash, subway tile backsplash, stainless steel appliances and an island
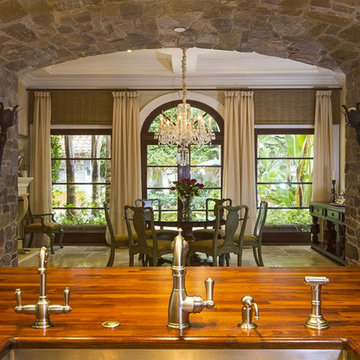
Interior Design and Construction by Isabel Griswold Interiors.
448 South Roxbury Drive, Beverly Hills, CA 90212
Open concept kitchen - huge rustic galley travertine floor open concept kitchen idea in Los Angeles with a double-bowl sink, dark wood cabinets, marble countertops, brown backsplash and an island
Open concept kitchen - huge rustic galley travertine floor open concept kitchen idea in Los Angeles with a double-bowl sink, dark wood cabinets, marble countertops, brown backsplash and an island
Kitchen Ideas & Designs
Reload the page to not see this specific ad anymore
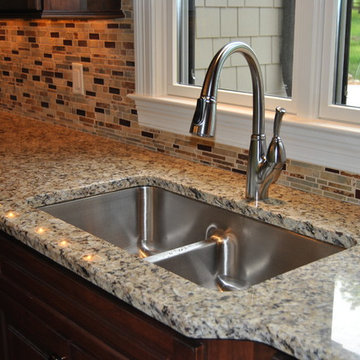
Example of a large classic l-shaped medium tone wood floor and brown floor open concept kitchen design in Other with an undermount sink, raised-panel cabinets, dark wood cabinets, granite countertops, beige backsplash, slate backsplash, stainless steel appliances, an island and beige countertops
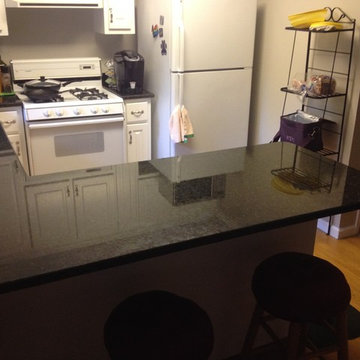
Preston Cook
Eat-in kitchen - mid-sized traditional u-shaped medium tone wood floor eat-in kitchen idea in Other with a double-bowl sink, raised-panel cabinets, white cabinets, granite countertops, black backsplash, stone slab backsplash and stainless steel appliances
Eat-in kitchen - mid-sized traditional u-shaped medium tone wood floor eat-in kitchen idea in Other with a double-bowl sink, raised-panel cabinets, white cabinets, granite countertops, black backsplash, stone slab backsplash and stainless steel appliances
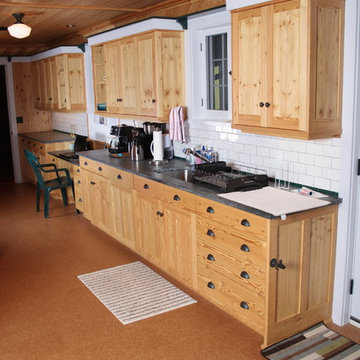
John Gillis Cabinetry Inc.
Kitchen - cork floor kitchen idea in Burlington with an undermount sink, flat-panel cabinets, light wood cabinets, soapstone countertops, white backsplash, subway tile backsplash, stainless steel appliances and an island
Kitchen - cork floor kitchen idea in Burlington with an undermount sink, flat-panel cabinets, light wood cabinets, soapstone countertops, white backsplash, subway tile backsplash, stainless steel appliances and an island
3320






