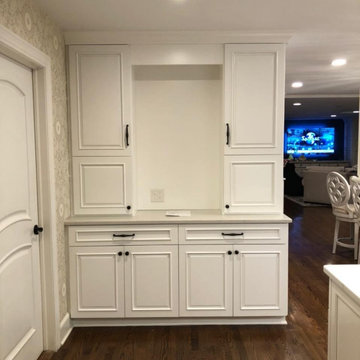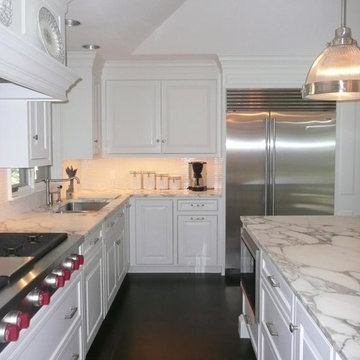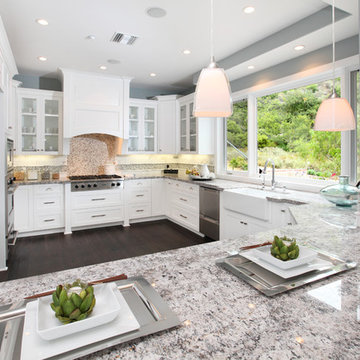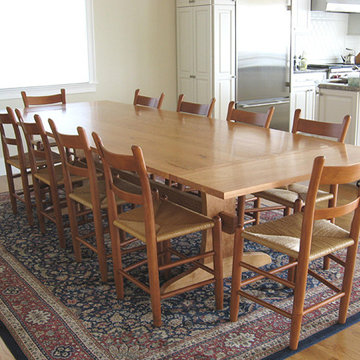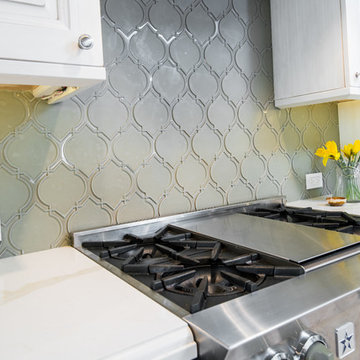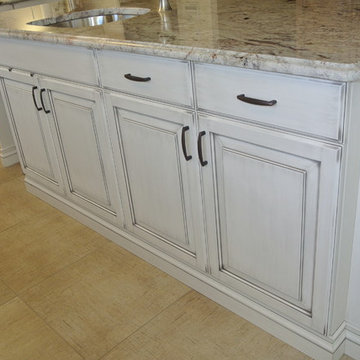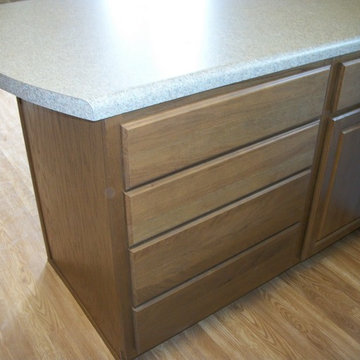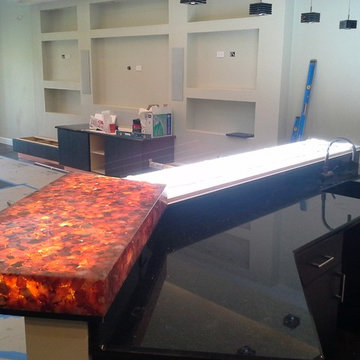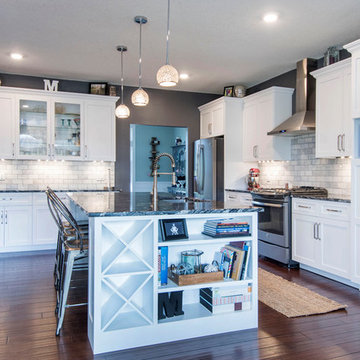Kitchen Ideas & Designs
Refine by:
Budget
Sort by:Popular Today
36141 - 36160 of 4,391,745 photos
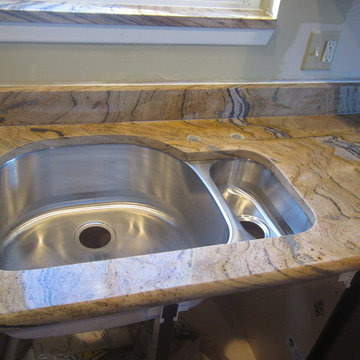
Granite colors Perada Gold
Mid-sized minimalist l-shaped light wood floor eat-in kitchen photo in Detroit with an undermount sink, open cabinets, dark wood cabinets, granite countertops, multicolored backsplash, stone slab backsplash, stainless steel appliances and an island
Mid-sized minimalist l-shaped light wood floor eat-in kitchen photo in Detroit with an undermount sink, open cabinets, dark wood cabinets, granite countertops, multicolored backsplash, stone slab backsplash, stainless steel appliances and an island
Find the right local pro for your project
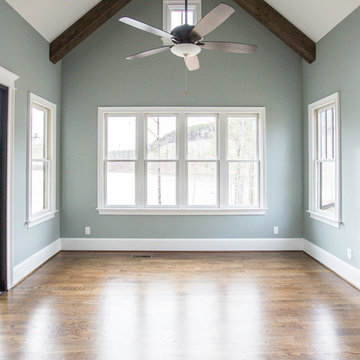
Large Modern Farmhouse style kitchen featuring white cabinets with a dark wood island and stainless appliances. Wellborn Cabinet colors are Glacier (white) and Tobacco (dark brown)
Staging and Photography by Beth Bryan
www.unskinnyboppy.com

A family of five, who lives in a prestigious McLean neighborhood, was looking to renovate and upgrade their 20-year-old kitchen. Goals of the renovation were to move the cooktop out of the island, install all professional-quality appliances, achieve better traffic flow and update the appearance of the space.
The plan was to give a French country look to this kitchen, by carrying the overall soft and creamy color scheme of main floor furniture in the new kitchen. As such, the adjacent family room had to become a significant part of the remodel.
The back wall of the kitchen is now occupied by 48” professional range under a custom wood hood. A new tower style refrigerator covered in matching wood panels is placed at the end of the run, just create more work space on both sides of the stove.
The large contrasting Island in a dark chocolate finish now offers a second dishwasher, a beverage center and built in microwave. It also serves as a large buffet style counter space and accommodate up to five seats around it.
The far wall of the space used to have a bare wall with a 36” fireplace in it. The goal of this renovation was to include all the surrounding walls in the design. Now the entire wall is made of custom cabinets, including display cabinetry on the upper half. The fireplace is wrapped with a matching color mantel and equipped with a big screen TV.
Smart use of detailed crown and trim molding are highlights of this space and help bring the two rooms together, as does the porcelain tile floor. The attached family room provides a casual, comfortable space for guest to relax. And the entire space is perfect for family gatherings or entertaining.
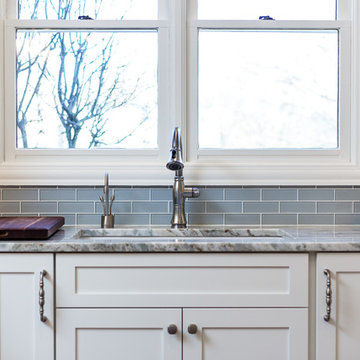
Sponsored
Columbus, OH
Trish Takacs Design
Award Winning & Highly Skilled Kitchen & Bath Designer in Columbus
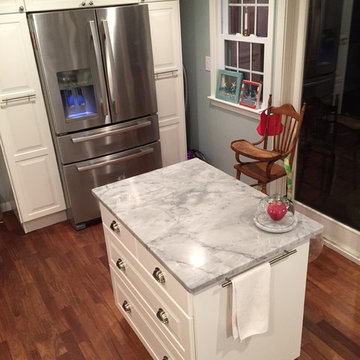
Inspiration for a mid-sized coastal l-shaped medium tone wood floor kitchen remodel in Boston with a farmhouse sink, white cabinets, quartzite countertops, white backsplash, ceramic backsplash, stainless steel appliances and an island
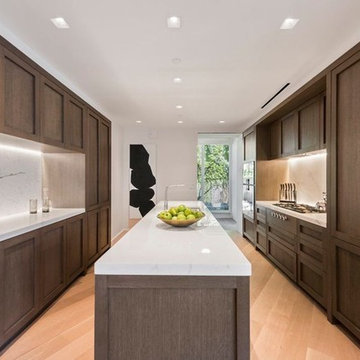
At 175 West 10th Street, in a luxurious West Village residence, with apartments stretching across the entire floor, GD Arredamenti has designed kitchens and bathrooms using furniture from the Legno Vivo collection.
Designed by BKSK Architects, these rooms are designed down to the finest detail: brass and blackened steel finishes blend with cladding in varieties of limestone such as Gascogne Blue Honed and Lithoverde Pietra D’Avola.
GD Arredamenti has furnished the kitchen areas with a custom finished Legno Vivo kitchen, designed by Roberto Pezzetta, 100% made with solid oak. The Legno Vivo design has also been used to make the bathroom vanities.
Project: Bksk Architects
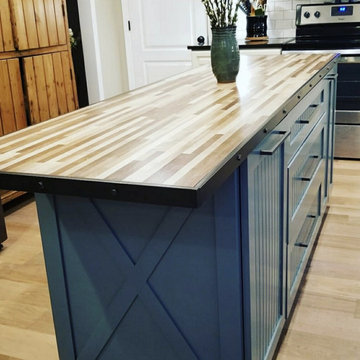
Custom blue-green kitchen island with double trash cans, spice rack, and pull out for pan storage. Butcher block countertop with metal edging.
Eat-in kitchen - mid-sized contemporary l-shaped eat-in kitchen idea in Nashville with shaker cabinets, turquoise cabinets, wood countertops and an island
Eat-in kitchen - mid-sized contemporary l-shaped eat-in kitchen idea in Nashville with shaker cabinets, turquoise cabinets, wood countertops and an island
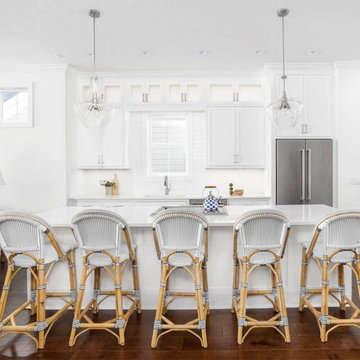
Sponsored
Hilliard, OH
Schedule a Free Consultation
Nova Design Build
Custom Premiere Design-Build Contractor | Hilliard, OH
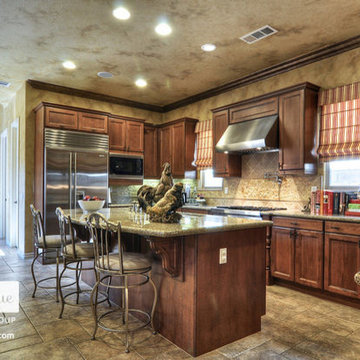
7051 Via Savino Place is an exquisite modern Tuscany retreat located in one of the most exclusive communities in all of Rancho Cucamonga, The Villas of Monte San Savino. This single story home features 4,001 sq ft of living space, 15,501 sq ft lot, 3 car garage, 10 ft plus ceilings, 5 spacious bedrooms, 5 1/2 bathrooms, award winning schools and located minutes away from Rancho's own Garden Walk. The kitchen is equipped with top of the line commercial grade Wolf stainless steel appliances, an island, stone travertine backsplash and handsomely laid granite counter tops. The master bedroom that has it's own private fireplace, rich hard wood floors and large bay windows. The master on-suite features dual sinks, a large tub, an expansive shower with custom laid tiles and dual his/her separate walk-in closets. The 4 other bedrooms are spacious and 3 of them feature their very own bathroom, great for guests or used as mother in law quarters. The backyard encompasses the make up of your very own oasis. A putting green, modern Tuscany inspired pool and spa that features a custom travertine stone wall, a courtyard space to enjoy evening meals, a large exterior plasma screen TV, built-in BBQ, fireplace, and lounging area. This home has it all!!!
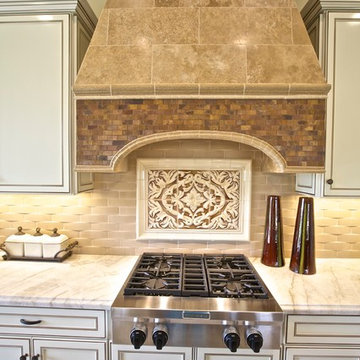
This re-design is all about the view and entertaining. Owner recently purchase a home perched on an elevated lot overlooking lakes and golf course views. When faced with a 1980's vintage home with chopped up rooms, the owners visualized walls removed, center posts removed for an expansive, open plan room. That's where Country Club Remodeling came into the picture.
We are in the process of converting the client's vision into reality. Walls were removed, kitchen moved from view side to an interior location so the living room/dining are would be front and center to the spectacular view. Extensive details include soffited ceiling, custom beams, relocated fireplace, stacked travertine stone, custom range hood.
Project Management and Design Team: Ed Pedalino, Tony Brunner, Kim Jones
Photo: Kim Jones
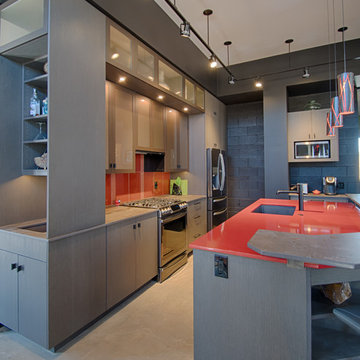
Contemporary block walls created an unique backdrop for a modern kitchen combining textured melamine, opaque glass, textured glass and red accents. Ceilings were dropped with black soffits with a vertical elevation left of the microwave for additonal hidden shelves.
Kitchen Ideas & Designs
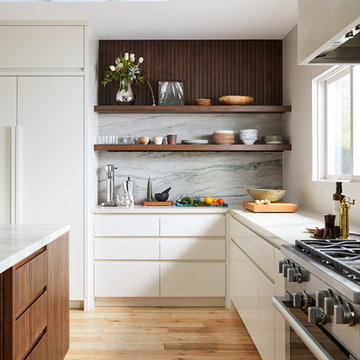
Mill Valley Scandinavian, modern, open kitchen with skylight, simple cabinets, stone backsplash, Danish furniture, open shelves
Photographer: John Merkl
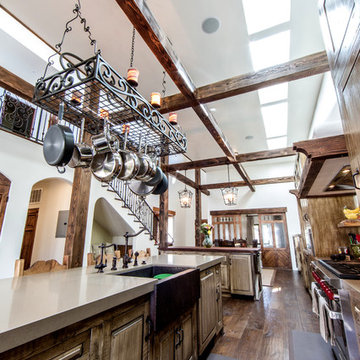
Designed by Inchoate, Photos by Anthony DeSantis
Example of a large tuscan dark wood floor and brown floor eat-in kitchen design in Los Angeles with a farmhouse sink, raised-panel cabinets, distressed cabinets, quartz countertops, stainless steel appliances and two islands
Example of a large tuscan dark wood floor and brown floor eat-in kitchen design in Los Angeles with a farmhouse sink, raised-panel cabinets, distressed cabinets, quartz countertops, stainless steel appliances and two islands
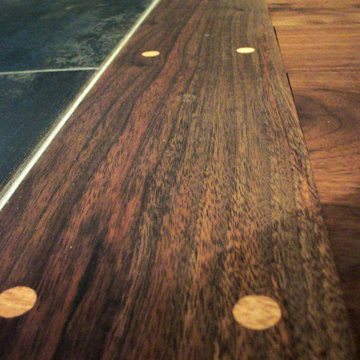
Described as suburban-hippy, this 2,800sf new residence featuring geo-thermal heating/cooling, passive solar lighting and heating, high efficiency foam insulation, SIPS panels, low flow water fixtures and locally sourced/milled woodwork. || Myles Alexander
1808


