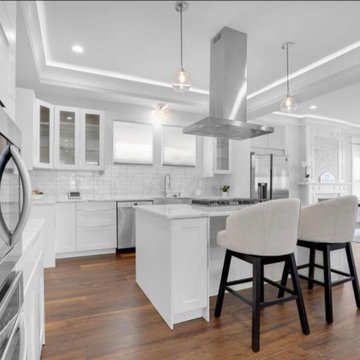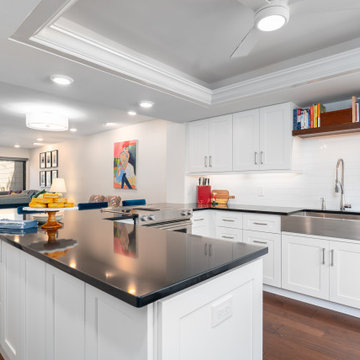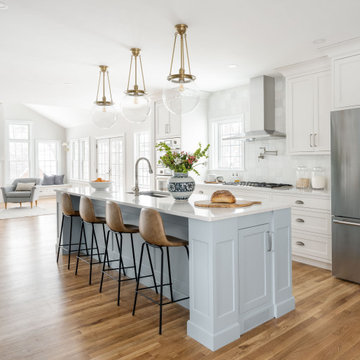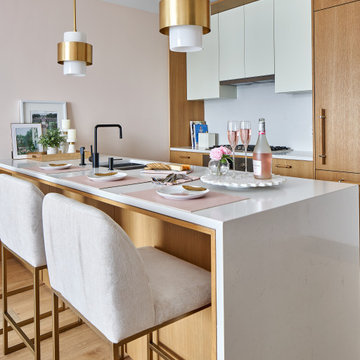Kitchen Ideas & Designs
Refine by:
Budget
Sort by:Popular Today
401 - 420 of 4,387,863 photos

Example of a classic light wood floor and beige floor eat-in kitchen design in Kansas City with a farmhouse sink, white cabinets, white backsplash, subway tile backsplash, stainless steel appliances, an island, gray countertops and shaker cabinets
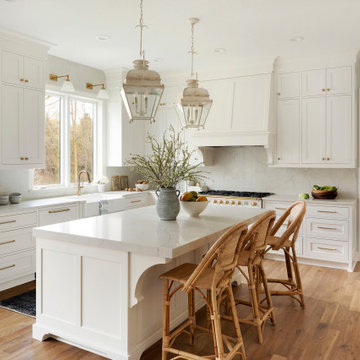
Martha O'Hara Interiors, Interior Design & Photo Styling | Thompson Construction, Builder | Spacecrafting Photography, Photography
Please Note: All “related,” “similar,” and “sponsored” products tagged or listed by Houzz are not actual products pictured. They have not been approved by Martha O’Hara Interiors nor any of the professionals credited. For information about our work, please contact design@oharainteriors.com.

Classic elegance with a fresh face characterizes this stunner, adorned in Benjamin Moore’s pale green “Vale Mist”. For a serene, cohesive look, the beadboard and casings are painted to match. Counters and backsplashes are subtly-veined Himalayan Marble. Flat panel inset cabinetry was enhanced with a delicate ogee profile and graceful bracket feet. Oak floors were artfully stenciled to form a diamond pattern with intersecting dots. Brushed brass fixtures and hardware lend old-world appeal with a stylish flourish. Balancing the formality are casual rattan bistro stools and dining chairs. A metal-rimmed glass tabletop allows full view of the curvaceous walnut pedestal.
Tucked into the narrow end of the kitchen is a cozy desk. Its walnut top warms the space, while mullion glass doors contribute openness. Preventing claustrophobia is a frosted wheel-style oculus window to boost light and depth.
A bold statement is made for the small hutch, where a neutral animal print wallpaper is paired with Benjamin Moore’s ruby-red semi-gloss “My Valentine” paint on cabinetry and trim. Glass doors display serving pieces. Juxtaposed against the saturated hue is the pop of a white marble counter and contemporary acrylic handles. What could have been a drab niche is now a jewel box!
This project was designed in collaboration with Ashley Sharpe of Sharpe Development and Design. Photography by Lesley Unruh.
Bilotta Designer: David Arnoff
Post Written by Paulette Gambacorta adapted for Houzz
Find the right local pro for your project

Eat-in kitchen - small eclectic l-shaped medium tone wood floor and brown floor eat-in kitchen idea in Atlanta with a farmhouse sink, shaker cabinets, blue cabinets, quartz countertops, blue backsplash, ceramic backsplash, stainless steel appliances, a peninsula and blue countertops
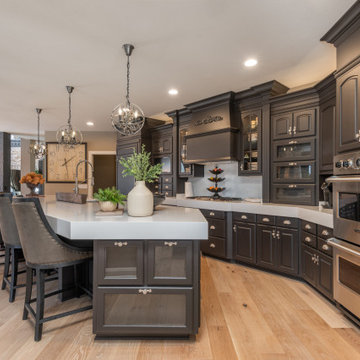
City Crave Aberdeen White Oak Engineered Flooring
Elegant light wood floor kitchen photo in Minneapolis
Elegant light wood floor kitchen photo in Minneapolis
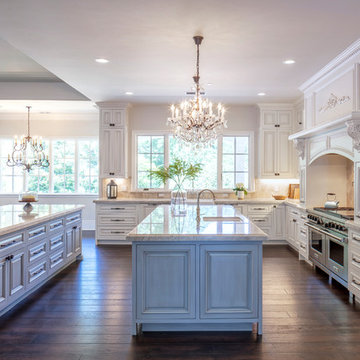
Large kitchen with two center islands in French blue. Inset cabinets.
Inspiration for a kitchen remodel in San Francisco
Inspiration for a kitchen remodel in San Francisco

Example of a transitional l-shaped medium tone wood floor and brown floor kitchen design in Chicago with an undermount sink, recessed-panel cabinets, white cabinets, paneled appliances, an island and gray countertops

Free ebook, Creating the Ideal Kitchen. DOWNLOAD NOW
Working with this Glen Ellyn client was so much fun the first time around, we were thrilled when they called to say they were considering moving across town and might need some help with a bit of design work at the new house.
The kitchen in the new house had been recently renovated, but it was not exactly what they wanted. What started out as a few tweaks led to a pretty big overhaul of the kitchen, mudroom and laundry room. Luckily, we were able to use re-purpose the old kitchen cabinetry and custom island in the remodeling of the new laundry room — win-win!
As parents of two young girls, it was important for the homeowners to have a spot to store equipment, coats and all the “behind the scenes” necessities away from the main part of the house which is a large open floor plan. The existing basement mudroom and laundry room had great bones and both rooms were very large.
To make the space more livable and comfortable, we laid slate tile on the floor and added a built-in desk area, coat/boot area and some additional tall storage. We also reworked the staircase, added a new stair runner, gave a facelift to the walk-in closet at the foot of the stairs, and built a coat closet. The end result is a multi-functional, large comfortable room to come home to!
Just beyond the mudroom is the new laundry room where we re-used the cabinets and island from the original kitchen. The new laundry room also features a small powder room that used to be just a toilet in the middle of the room.
You can see the island from the old kitchen that has been repurposed for a laundry folding table. The other countertops are maple butcherblock, and the gold accents from the other rooms are carried through into this room. We were also excited to unearth an existing window and bring some light into the room.
Designed by: Susan Klimala, CKD, CBD
Photography by: Michael Alan Kaskel
For more information on kitchen and bath design ideas go to: www.kitchenstudio-ge.com
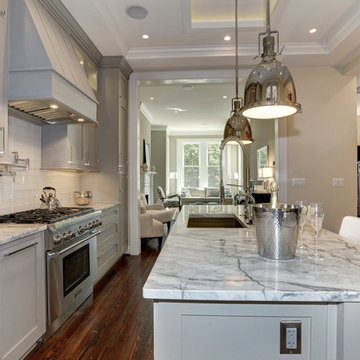
Capital Area Remodeling
Benjamin Moore Cadet Grey painted cabinets and Super White granite counters
Stainless steel pendant lights hang over island.

Kitchen - mid-sized traditional l-shaped medium tone wood floor and brown floor kitchen idea in Charlotte with a farmhouse sink, blue cabinets, marble countertops, white backsplash, mosaic tile backsplash, stainless steel appliances and white countertops
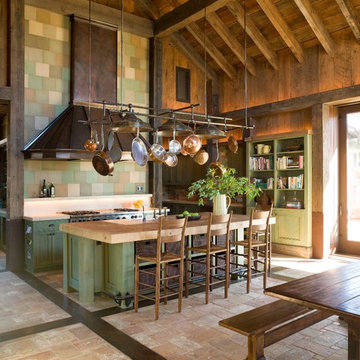
Inspiration for a rustic kitchen remodel in San Francisco with wood countertops, green cabinets and beige countertops

Photo by: Leonid Furmansky
Kitchen - small transitional l-shaped medium tone wood floor and orange floor kitchen idea in Austin with an undermount sink, soapstone countertops, white backsplash, subway tile backsplash, stainless steel appliances, an island, shaker cabinets and blue cabinets
Kitchen - small transitional l-shaped medium tone wood floor and orange floor kitchen idea in Austin with an undermount sink, soapstone countertops, white backsplash, subway tile backsplash, stainless steel appliances, an island, shaker cabinets and blue cabinets
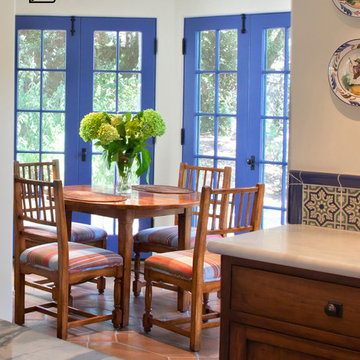
Revitalize, update, and addition on a 1920's Old California home, thought to be a real George Washington Smith in Ojai, California. Wide, thick plaster arches, old farm paintings, comfortable, ranchy furniture give this place a real old world Spanish charm. Hand kotted antique rugs and fine bench made new furniture reflects the original style of Santa Barbara, CA, giving the sense this place is completely original. And much of it is, although it has been completely revamped, adding a larger stair case, wide arches, new master suite including a sitting room with a tv. Maraya Interiors completely changed the kitchen, adding new cabinetry, a blue granite island, and custom made terra cotta tile in multiple shapes and sizes. The home has a dining room for larger gatherings, and a small kitchen table for intimate family breakfasts. A high living room ceiling has been imitated in the new master suite with very large steel windows through out.
Project Location: Ojai, CA. Designed by Maraya Interior Design. From their beautiful resort town of Ojai, they serve clients in Montecito, Hope Ranch, Malibu, Westlake and Calabasas, across the tri-county areas of Santa Barbara, Ventura and Los Angeles, south to Hidden Hills- north through Solvang and more.
Bob Easton, Architect
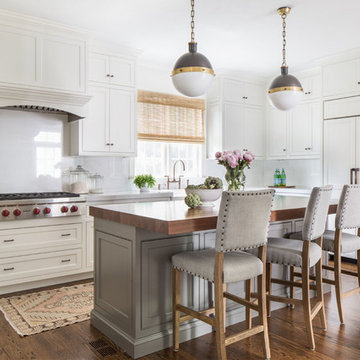
Example of a farmhouse dark wood floor kitchen design in Boston with a farmhouse sink, shaker cabinets, white cabinets, paneled appliances and an island
Kitchen Ideas & Designs
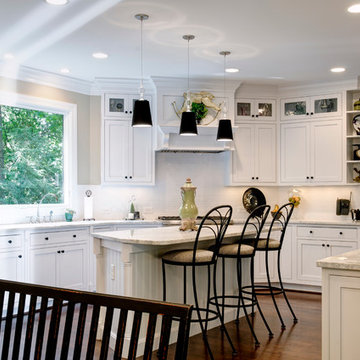
Sponsored
Columbus, OH
Dave Fox Design Build Remodelers
Columbus Area's Luxury Design Build Firm | 17x Best of Houzz Winner!

Builder: John Kraemer & Sons | Photography: Landmark Photography
Mid-sized minimalist concrete floor kitchen photo in Minneapolis with flat-panel cabinets, limestone countertops, beige backsplash, stainless steel appliances, an island and dark wood cabinets
Mid-sized minimalist concrete floor kitchen photo in Minneapolis with flat-panel cabinets, limestone countertops, beige backsplash, stainless steel appliances, an island and dark wood cabinets
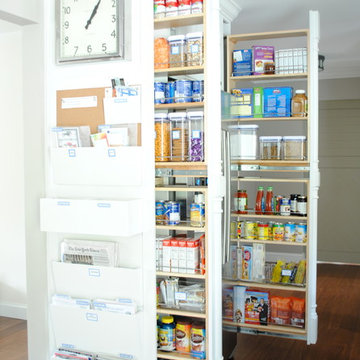
Kitchen - transitional dark wood floor kitchen idea in Boston with white cabinets
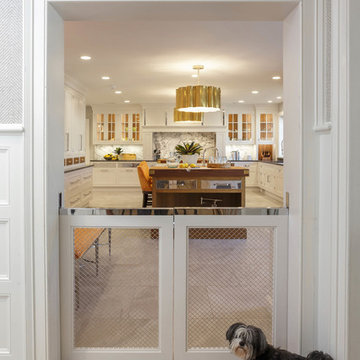
Shaker style cabinetry with a modern flair. Painted cabinetry with the warmth of stained quartersawn oak accents and stainless steel drawer fronts. Thick two toned butcher block on the island makes a great focal point and the built in seating nook is very cozy. We also created some custom details for the family pets like hidden gates at the doorway and comfortable beds with screened doors.
21






