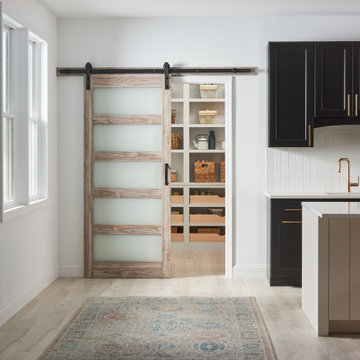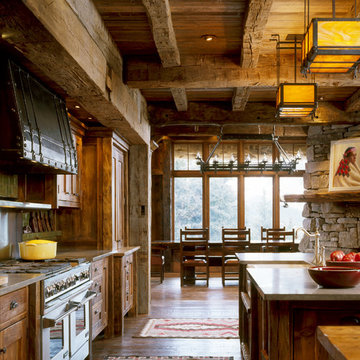Kitchen Ideas & Designs
Refine by:
Budget
Sort by:Popular Today
3661 - 3680 of 4,390,275 photos

Warm farmhouse kitchen nestled in the suburbs has a welcoming feel, with soft repose gray cabinets, two islands for prepping and entertaining and warm wood contrasts.
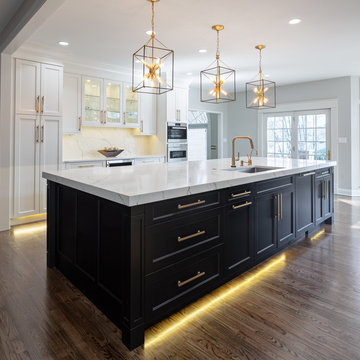
This transitional styled kitchen will never lack for light with the large window, patio doors and light fixtures all around.
Large transitional u-shaped dark wood floor and brown floor kitchen photo in Other with an undermount sink, flat-panel cabinets, white cabinets, quartz countertops, white backsplash, stone slab backsplash, stainless steel appliances, an island and white countertops
Large transitional u-shaped dark wood floor and brown floor kitchen photo in Other with an undermount sink, flat-panel cabinets, white cabinets, quartz countertops, white backsplash, stone slab backsplash, stainless steel appliances, an island and white countertops

Inspiration for a large farmhouse u-shaped porcelain tile and beige floor kitchen pantry remodel in Philadelphia with flat-panel cabinets, white cabinets and laminate countertops
Find the right local pro for your project

Courtney Cooper Johnson
Kitchen - large cottage l-shaped dark wood floor and brown floor kitchen idea in Atlanta with shaker cabinets, gray cabinets, white backsplash, subway tile backsplash, stainless steel appliances, quartz countertops and an island
Kitchen - large cottage l-shaped dark wood floor and brown floor kitchen idea in Atlanta with shaker cabinets, gray cabinets, white backsplash, subway tile backsplash, stainless steel appliances, quartz countertops and an island
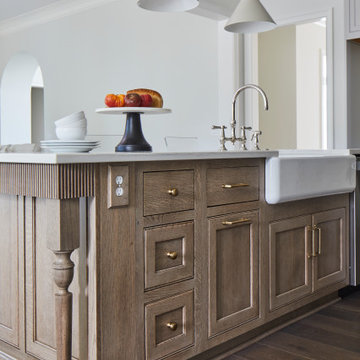
Transitional style kitchen in Tuscaloosa, AL featuring white cabinets, tile backsplash, and an island with bar seating.
Kitchen - large transitional l-shaped dark wood floor kitchen idea in Birmingham with a farmhouse sink, recessed-panel cabinets, white cabinets, gray backsplash, ceramic backsplash, stainless steel appliances, an island and white countertops
Kitchen - large transitional l-shaped dark wood floor kitchen idea in Birmingham with a farmhouse sink, recessed-panel cabinets, white cabinets, gray backsplash, ceramic backsplash, stainless steel appliances, an island and white countertops
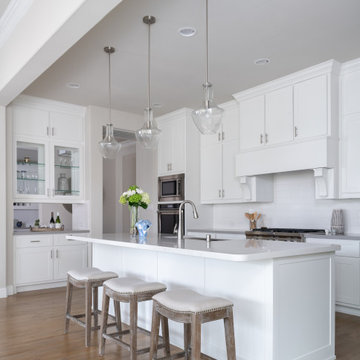
Kitchen - transitional l-shaped medium tone wood floor and brown floor kitchen idea in Dallas with an undermount sink, shaker cabinets, white cabinets, white backsplash, stainless steel appliances, an island and white countertops
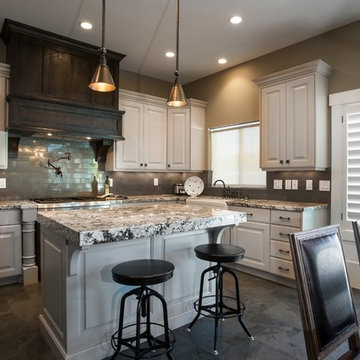
Country eat-in kitchen photo in Salt Lake City with raised-panel cabinets, white cabinets, granite countertops, gray backsplash, subway tile backsplash, stainless steel appliances and multicolored countertops
Reload the page to not see this specific ad anymore
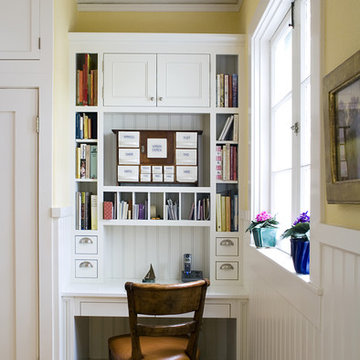
Hamilton-Gray Design, San Diego, CA
Once an adjacent passage, the re-designed space allowed for this convenient message center, which carries the same vintage style. White beadboard wainscoting is carried through the kitchen into the message center area.

Open concept kitchen - mid-sized transitional l-shaped medium tone wood floor open concept kitchen idea in Nashville with an undermount sink, flat-panel cabinets, white cabinets, quartz countertops, gray backsplash, subway tile backsplash, stainless steel appliances and an island
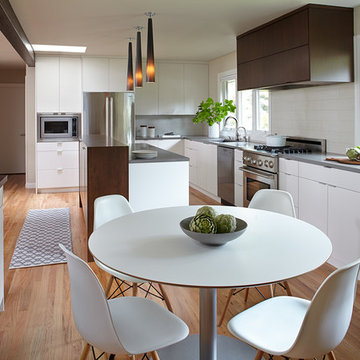
This outdated Mid Century ranch built in late 1950’s was in serious need of an update. Our clients wanted a fresh contemporary feel that was simple in design and reflected the original Mid Century feel of the home.
The new frosted Plexiglas railing allows the now open staircase and modern pendant to become part of the small dining area. White painted cabinetry with slab doors and minimal pulls add a lighter component and balance out the dark walnut cabinetry. The (3) built-in charging drawers, Legrand retractable outlets and a single door hood that opens with a light touch add a "cool" functional vibe to the space.,
Gray quartz countertops and a rectilinear white tile backsplash add serenity and tie in the stainless appliances giving the kitchen a modern feel.
A wood waterfall countertop detail on the back of the island adds interest to the space and is anchored by the unique handblown wave glass pendants in a soft grey color.
The new exposed support is both dramatic and functional in that it hides a support post in open bookcase cabinet.
Wendi Nordeck Photography

This 1910 West Highlands home was so compartmentalized that you couldn't help to notice you were constantly entering a new room every 8-10 feet. There was also a 500 SF addition put on the back of the home to accommodate a living room, 3/4 bath, laundry room and back foyer - 350 SF of that was for the living room. Needless to say, the house needed to be gutted and replanned.
Kitchen+Dining+Laundry-Like most of these early 1900's homes, the kitchen was not the heartbeat of the home like they are today. This kitchen was tucked away in the back and smaller than any other social rooms in the house. We knocked out the walls of the dining room to expand and created an open floor plan suitable for any type of gathering. As a nod to the history of the home, we used butcherblock for all the countertops and shelving which was accented by tones of brass, dusty blues and light-warm greys. This room had no storage before so creating ample storage and a variety of storage types was a critical ask for the client. One of my favorite details is the blue crown that draws from one end of the space to the other, accenting a ceiling that was otherwise forgotten.
Primary Bath-This did not exist prior to the remodel and the client wanted a more neutral space with strong visual details. We split the walls in half with a datum line that transitions from penny gap molding to the tile in the shower. To provide some more visual drama, we did a chevron tile arrangement on the floor, gridded the shower enclosure for some deep contrast an array of brass and quartz to elevate the finishes.
Powder Bath-This is always a fun place to let your vision get out of the box a bit. All the elements were familiar to the space but modernized and more playful. The floor has a wood look tile in a herringbone arrangement, a navy vanity, gold fixtures that are all servants to the star of the room - the blue and white deco wall tile behind the vanity.
Full Bath-This was a quirky little bathroom that you'd always keep the door closed when guests are over. Now we have brought the blue tones into the space and accented it with bronze fixtures and a playful southwestern floor tile.
Living Room & Office-This room was too big for its own good and now serves multiple purposes. We condensed the space to provide a living area for the whole family plus other guests and left enough room to explain the space with floor cushions. The office was a bonus to the project as it provided privacy to a room that otherwise had none before.
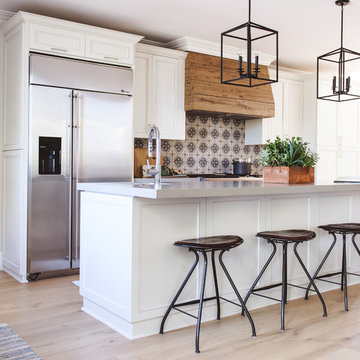
Mid-sized transitional l-shaped light wood floor and beige floor open concept kitchen photo in San Diego with an undermount sink, recessed-panel cabinets, white cabinets, quartzite countertops, multicolored backsplash, cement tile backsplash, stainless steel appliances and an island
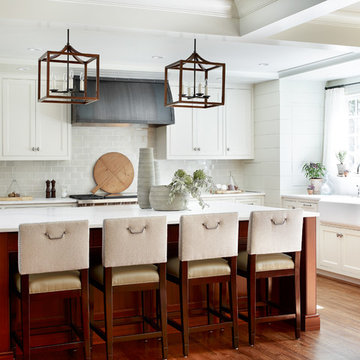
Emily Followill
Mid-sized transitional u-shaped medium tone wood floor and brown floor kitchen photo in Atlanta with an island, a farmhouse sink, beaded inset cabinets, white cabinets, gray backsplash, subway tile backsplash, stainless steel appliances and marble countertops
Mid-sized transitional u-shaped medium tone wood floor and brown floor kitchen photo in Atlanta with an island, a farmhouse sink, beaded inset cabinets, white cabinets, gray backsplash, subway tile backsplash, stainless steel appliances and marble countertops
Reload the page to not see this specific ad anymore
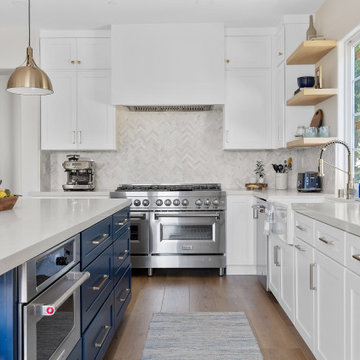
Eat-in kitchen - mid-sized modern l-shaped light wood floor and brown floor eat-in kitchen idea in Orange County with a farmhouse sink, recessed-panel cabinets, white cabinets, marble countertops, white backsplash, stainless steel appliances, an island and white countertops
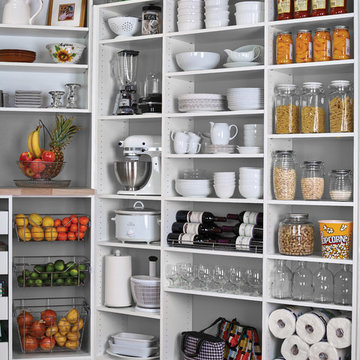
Custom-built pantry shelves create an open space and allow you to find exactly what you need.
Kitchen pantry - traditional medium tone wood floor kitchen pantry idea with open cabinets and white cabinets
Kitchen pantry - traditional medium tone wood floor kitchen pantry idea with open cabinets and white cabinets
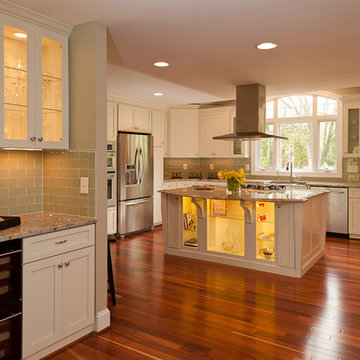
Large eat in kitchen with butler's pantry abinets are Shaker white with brushed nickel hardware. The back splash is glass tile, laid in a subway pattern. The large island has a modern stainless steel range hood.
Capital Area Construction
Kitchen Ideas & Designs
Reload the page to not see this specific ad anymore
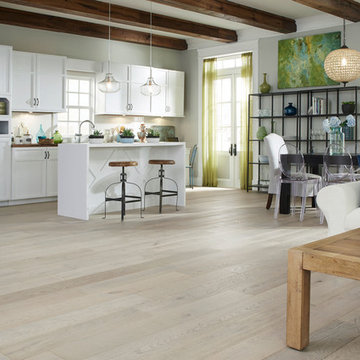
Classic oak graining and sophisticated yet subtle gray and whitewashed hues come together on ultra wide planks to make Virginia Mill Works' Driftwood Oak the perfect neutral for your home, offering trend-forward style combined with the versatility of engineered hardwood
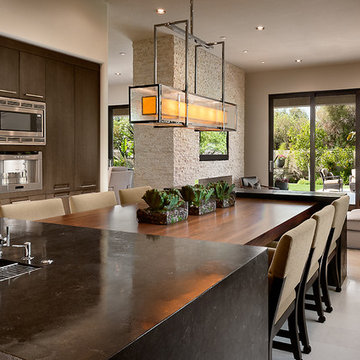
Photo Credit: Mark Boisclair Photography
Trendy open concept kitchen photo in Phoenix with stainless steel appliances, limestone countertops, flat-panel cabinets and dark wood cabinets
Trendy open concept kitchen photo in Phoenix with stainless steel appliances, limestone countertops, flat-panel cabinets and dark wood cabinets

Contractor: Mitchell Construction
Photographer: Daniel Cronin
Inspiration for a large timeless l-shaped medium tone wood floor kitchen remodel in San Francisco with raised-panel cabinets, dark wood cabinets, beige backsplash, stainless steel appliances, an undermount sink, granite countertops, an island and travertine backsplash
Inspiration for a large timeless l-shaped medium tone wood floor kitchen remodel in San Francisco with raised-panel cabinets, dark wood cabinets, beige backsplash, stainless steel appliances, an undermount sink, granite countertops, an island and travertine backsplash
184







