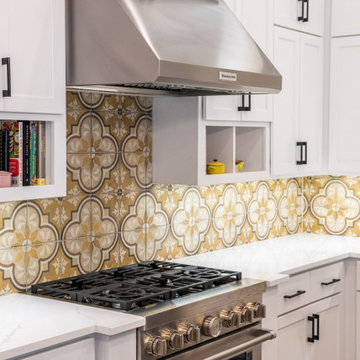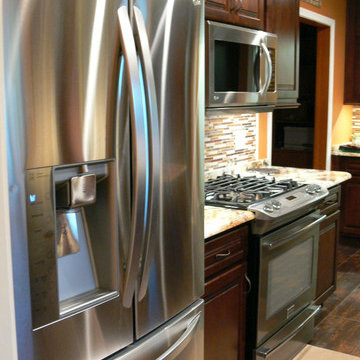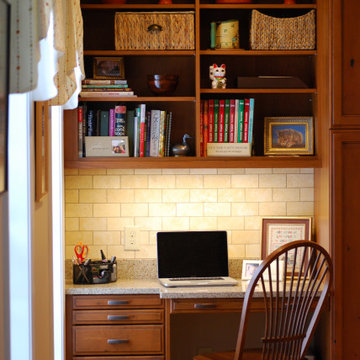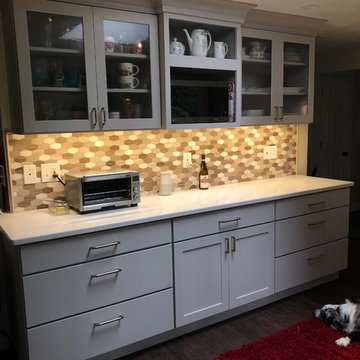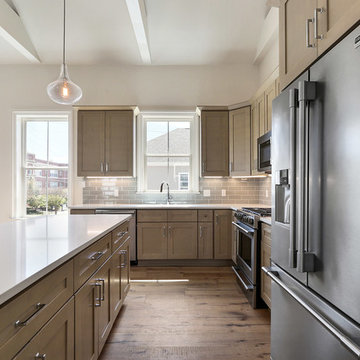Kitchen Ideas & Designs
Refine by:
Budget
Sort by:Popular Today
44061 - 44080 of 4,391,585 photos
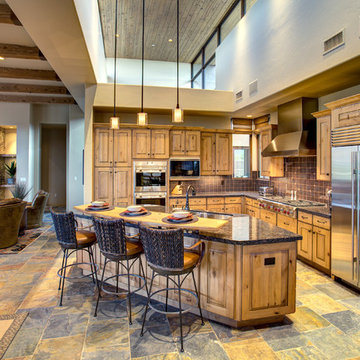
Southwest l-shaped open concept kitchen photo in Phoenix with a double-bowl sink, raised-panel cabinets, medium tone wood cabinets, stainless steel appliances and an island
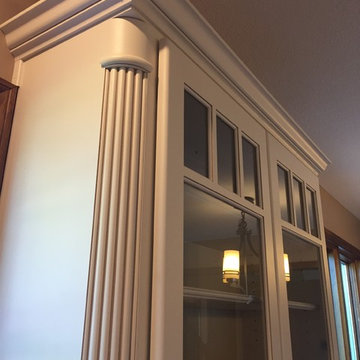
Example of an u-shaped dark wood floor kitchen design in Kansas City with an island
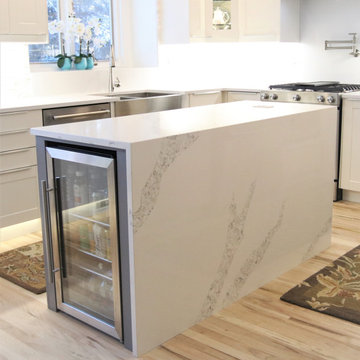
Modern and sleek, this kitchen epitomizes effortless style. The color palette of soft grays and whites creates a relaxing and luxurious atmosphere. Frameless European style cabinets in white, line the perimeter, while a medium gray finish is featured on both islands. One island serves as a workstation, while the second island provides ample seating for casual dining. The classic marble look Calacatta Venice quartz countertop by MSI Surfaces is simple yet elegant. Carrying the countertop up the backsplash behind the sink and stove results in an expansive feel in this already spacious kitchen. No detail was overlooked when choosing the stacked limestone backsplash and brushed nickel cabinet hardware. This kitchen will feel fresh and stylish for years to come.
Let our Kitchen & Bath Designers help you to dream and build your kitchen into a reality today. We are here to help you achieve the kitchen you have been dreaming about, whether a full remodel or sprucing up your kitchen. We have contractors available to assist you, or bring your own and we will make the process fun and exciting!
“Making Your Home Beautiful One Room at a Time with your local Kitchen & Bath Experts.”
#openforbusiness #casper #wyoming #casperbusiness #frenchcreekdesigns #shoplocal #casperwyoming #kitchenremodeling #bathremodeling #kitchendesigners #bathdesigners #cabinets #countertops #knobsandpulls #sinksandfaucets #flooring #tileandmosiacs #homeimprovement
Find the right local pro for your project
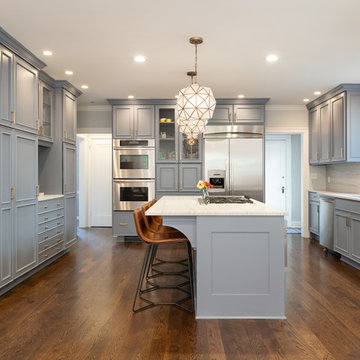
Matt Kocourek Photography
Transitional u-shaped dark wood floor and brown floor kitchen photo in Kansas City with an undermount sink, recessed-panel cabinets, gray cabinets, stainless steel appliances, an island and white countertops
Transitional u-shaped dark wood floor and brown floor kitchen photo in Kansas City with an undermount sink, recessed-panel cabinets, gray cabinets, stainless steel appliances, an island and white countertops
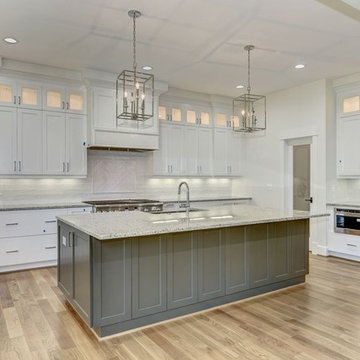
Large transitional galley light wood floor eat-in kitchen photo in DC Metro with a farmhouse sink, raised-panel cabinets, white cabinets, granite countertops, white backsplash, cement tile backsplash, stainless steel appliances, an island and yellow countertops

Sponsored
Pickerington
Buckeye Carpentry & Renovations
Industry Leading General Contractors in Pickerington
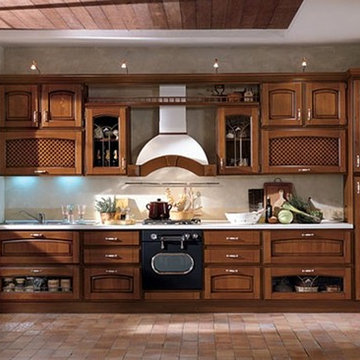
Small tuscan single-wall brick floor open concept kitchen photo in Miami with raised-panel cabinets, medium tone wood cabinets, paneled appliances and no island
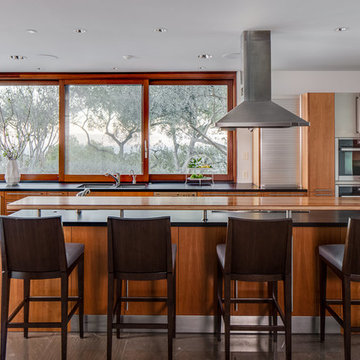
Inspiration for a large contemporary l-shaped open concept kitchen remodel in San Francisco with flat-panel cabinets, medium tone wood cabinets, granite countertops, an island, an undermount sink and paneled appliances
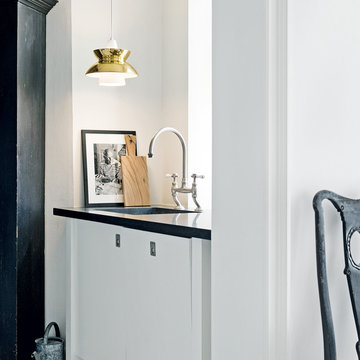
Design: Louis Poulsen A/S in cooperation with the Navy Buildings Department
Concept: The fixture primarily provides a downward directed soft light by means of the white lacquered inner conical reflector. The outer reflector, the main shade, contributes to directing the light up- and downwards, while at the same time spreading the soft diffuse light. The inside of the main shade is illuminated through an opening in the inner conical reflector.
Finish: White, Dark grey, Red, Green, Blue powder coated or Brass.
Material: Shade: Spun aluminium or spun brass. Suspension: Spun aluminium. Struts: Stainless steel.
Mounting: Canopy: White. Cord type: 3-conductor, 18 AWG white PVC power cord. Cord length: 12'.
Weight: Max. 3.3 lbs.
Label: cULus, dry location, IBEW.
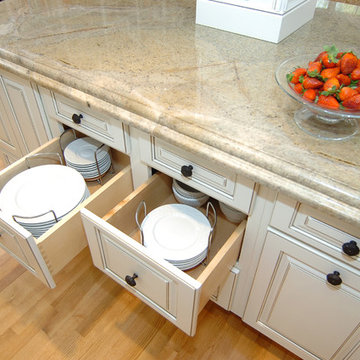
This kitchen was designed with "drawer storage" in mind. Plates are stored below in drawers as there is a shortage of upper cabinets due to opening up the kitchen to the great room. Shiloh Montgomery Maple cabinets with a Polar white painted finish and a Pewter glaze in kitchen and study. A cabinet was created to house the microwave as it is not a core appliance used in this cook's kitchen. Penta Gold granite in a 6cm Ogee over Ogee edge detail was installed on island. Oil rubbed bronze cabinetry hardware and plumbing fixtures.
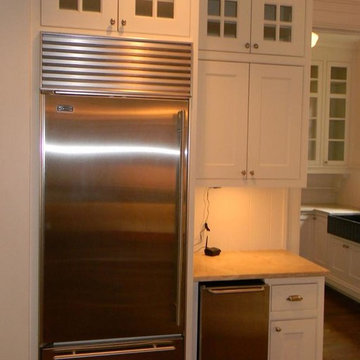
Kitchen Trader
Eat-in kitchen - cottage u-shaped eat-in kitchen idea in New York with stainless steel appliances
Eat-in kitchen - cottage u-shaped eat-in kitchen idea in New York with stainless steel appliances
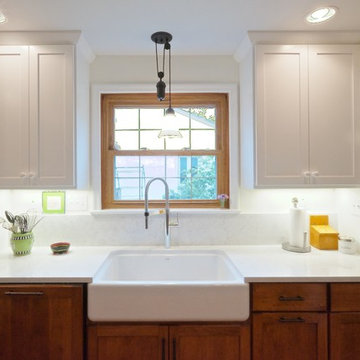
Sponsored
Plain City, OH
Kuhns Contracting, Inc.
Central Ohio's Trusted Home Remodeler Specializing in Kitchens & Baths
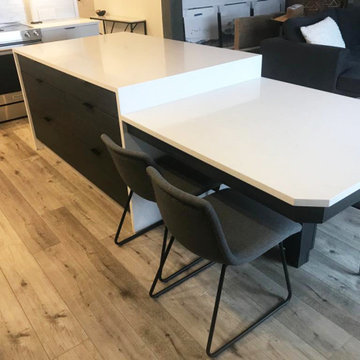
Starwood mountain home in very special gated community in Aspen Colorado for discriminating homeowners. Marlena Lee Snowmass Village, luxury three bedroom condo. Ski in ski out access to Snowmass Mountain. Built by TMC Builders Inc Colorado. TMC BUILDERS INC, Colorado is a family owned construction company based in Glenwood Springs, Colorado.
We are a residential and commercial building contractor specializing in
Custom Home Builder,
Retail New Construction,
Retail Remodeling,
Tenant Upfits,
New Garages,
Mother in Law Suites,
Bath Remodel,
Kitchen Remodel,
Office New Construction,
Office New Remodeling
Builders, Home Builders
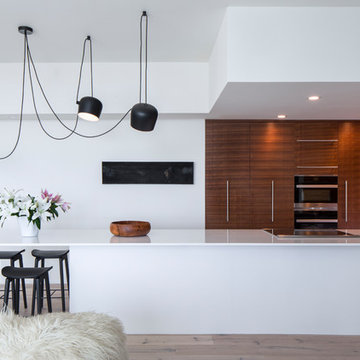
Art Gray Photography
Inspiration for a modern galley light wood floor and beige floor eat-in kitchen remodel in Los Angeles with flat-panel cabinets, medium tone wood cabinets, paneled appliances, a peninsula and white countertops
Inspiration for a modern galley light wood floor and beige floor eat-in kitchen remodel in Los Angeles with flat-panel cabinets, medium tone wood cabinets, paneled appliances, a peninsula and white countertops
Kitchen Ideas & Designs

Sponsored
Columbus, OH
Dave Fox Design Build Remodelers
Columbus Area's Luxury Design Build Firm | 17x Best of Houzz Winner!
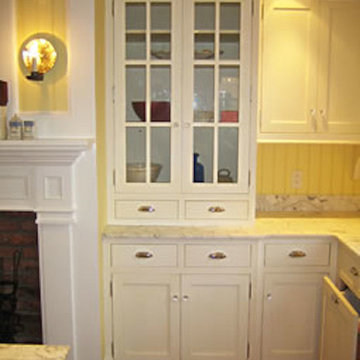
Large trendy u-shaped concrete floor eat-in kitchen photo in Boston with a drop-in sink, recessed-panel cabinets, white cabinets, granite countertops, white backsplash, ceramic backsplash and stainless steel appliances
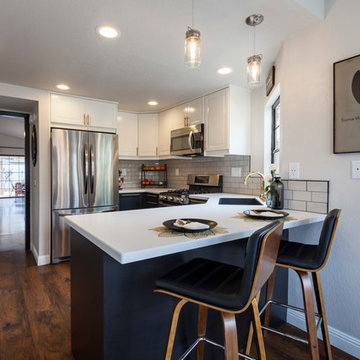
Maddox Photography
Enclosed kitchen - mid-sized transitional u-shaped medium tone wood floor and brown floor enclosed kitchen idea in Los Angeles with an undermount sink, shaker cabinets, black cabinets, quartzite countertops, gray backsplash, ceramic backsplash, stainless steel appliances and no island
Enclosed kitchen - mid-sized transitional u-shaped medium tone wood floor and brown floor enclosed kitchen idea in Los Angeles with an undermount sink, shaker cabinets, black cabinets, quartzite countertops, gray backsplash, ceramic backsplash, stainless steel appliances and no island
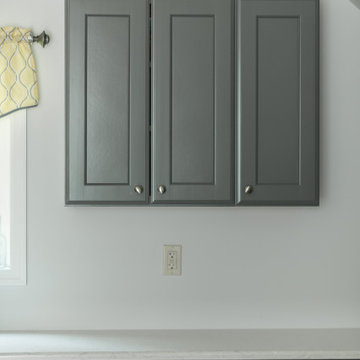
This transitional kitchen is proof that you can you can make a functional room out of an unwieldy space. Featured in this design by Curtis Lumber are Merillat Classic Ralston Maple cabinets in Graphite, Cambria counter tops in Swanbridge, Delta Cassidy faucet and Armstrong Honeycreek Hickory Rigid Core flooring. Photo property of Curtis Lumber.
2204






