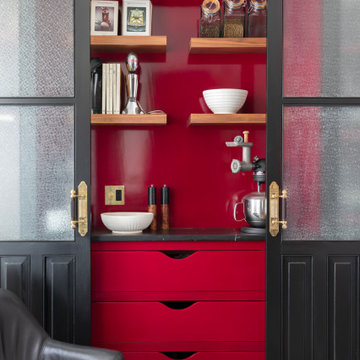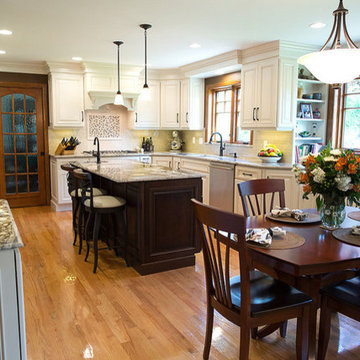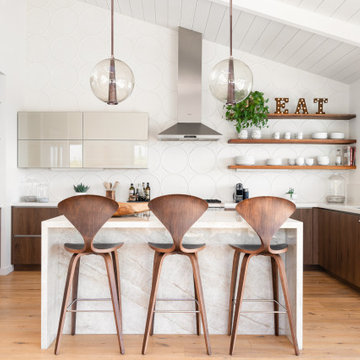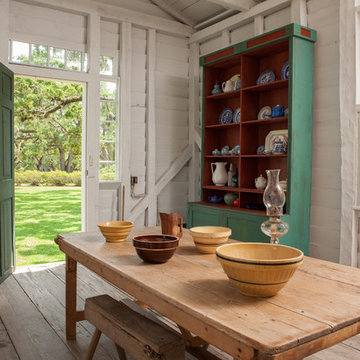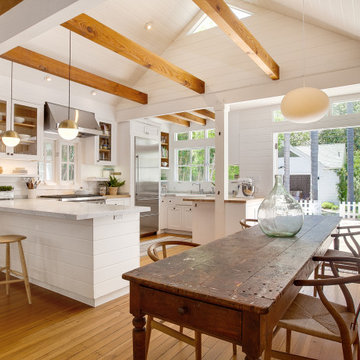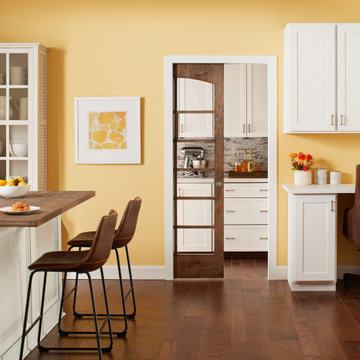Kitchen Ideas & Designs
Refine by:
Budget
Sort by:Popular Today
141 - 160 of 4,390,210 photos

Location: Port Townsend, Washington.
Photography by Dale Lang
Example of a mid-sized transitional l-shaped bamboo floor and brown floor eat-in kitchen design in Seattle with shaker cabinets, light wood cabinets, white backsplash, subway tile backsplash, stainless steel appliances, a double-bowl sink, solid surface countertops and an island
Example of a mid-sized transitional l-shaped bamboo floor and brown floor eat-in kitchen design in Seattle with shaker cabinets, light wood cabinets, white backsplash, subway tile backsplash, stainless steel appliances, a double-bowl sink, solid surface countertops and an island

Clean and fresh white contemporary transitional kitchen dining area stands the test of time. The space features marble backsplash, solid surface white kitchen countertop, white painted shaker style cabinets, custom-made dining chairs with contrast color welt and adjustable solid maple wood table. Blue/gray furniture and trims keep the classic white space in balance.

Free ebook, Creating the Ideal Kitchen. DOWNLOAD NOW
Our clients had been in their home since the early 1980’s and decided it was time for some updates. We took on the kitchen, two bathrooms and a powder room.
The layout in the kitchen was functional for them, so we kept that pretty much as is. Our client wanted a contemporary-leaning transitional look — nice clean lines with a gray and white palette. Light gray cabinets with a slightly darker gray subway tile keep the northern exposure light and airy. They also purchased some new furniture for their breakfast room and adjoining family room, so the whole space looks completely styled and new. The light fixtures are staggered and give a nice rhythm to the otherwise serene feel.
The homeowners were not 100% sold on the flooring choice for little powder room off the kitchen when I first showed it, but now they think it is one of the most interesting features of the design. I always try to “push” my clients a little bit because that’s when things can get really fun and this is what you are paying for after all, ideas that you may not come up with on your own.
We also worked on the two upstairs bathrooms. We started first on the hall bath which was basically just in need of a face lift. The floor is porcelain tile made to look like carrera marble. The vanity is white Shaker doors fitted with a white quartz top. We re-glazed the cast iron tub.
The master bath was a tub to shower conversion. We used a wood look porcelain plank on the main floor along with a Kohler Tailored vanity. The custom shower has a barn door shower door, and vinyl wallpaper in the sink area gives a rich textured look to the space. Overall, it’s a pretty sophisticated look for its smaller fooprint.
Designed by: Susan Klimala, CKD, CBD
Photography by: Michael Alan Kaskel
For more information on kitchen and bath design ideas go to: www.kitchenstudio-ge.com
Find the right local pro for your project

Example of a small danish l-shaped dark wood floor and brown floor eat-in kitchen design in Other with an undermount sink, shaker cabinets, light wood cabinets, quartz countertops, beige backsplash, ceramic backsplash, stainless steel appliances, an island and white countertops
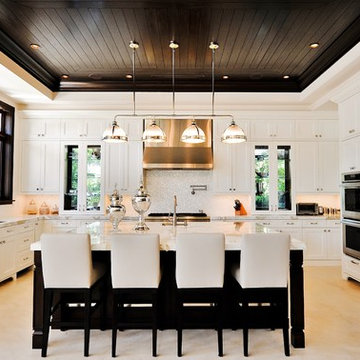
Interior Designer: MJB Design Group
Inspiration for a timeless u-shaped kitchen remodel in Miami with paneled appliances, white cabinets, white backsplash and recessed-panel cabinets
Inspiration for a timeless u-shaped kitchen remodel in Miami with paneled appliances, white cabinets, white backsplash and recessed-panel cabinets
Reload the page to not see this specific ad anymore
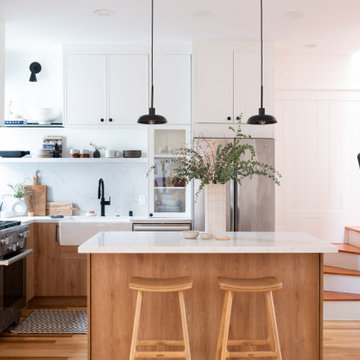
Built in 1907 and nestled into the beating heart of San Fran’s Bernal Heights neighbourhood, this adorable abode was an unpolished gem ready to be turned into our clients’ dream home.
Our mission was to gift Bonview with classic, natural and timeless style while setting it up with impressive functionality so that it was ready to be the pet-friendly, kid-friendly and entertaining-friendly home they needed it to be. Mission accepted!
Our clients’ vision was clear: They wanted whites, blacks and wood tones with texture and personality. Oh, and that spunky wine fridge? Yep, that was a non-negotiable. ?
“It’s not unusual for our friends and family to drop past unannounced any day of the week. And we love it!” They told us during our initial Design Therapy Sesh.
We knew immediately what she meant - we have an open-door policy with our families, too! Which was why we consciously created living spaces that were open, inviting and welcoming.
Now, the only problem our clients would have would be convincing their guests to leave!
Our clients also enjoyed cooking and baking casually, so we created an organized, intuitive and functional kitchen and pantry that made whipping up homemade dips and snacks for their game nights a breeze.

Example of a transitional dark wood floor kitchen design in Milwaukee with an undermount sink, recessed-panel cabinets, beige cabinets, blue backsplash, ceramic backsplash, stainless steel appliances and an island

White kitchen with stacked wall cabinets, custom range hood, and large island with plenty of seating.
Huge transitional dark wood floor kitchen photo in New York with an undermount sink, shaker cabinets, white cabinets, quartzite countertops, stainless steel appliances, an island and metallic backsplash
Huge transitional dark wood floor kitchen photo in New York with an undermount sink, shaker cabinets, white cabinets, quartzite countertops, stainless steel appliances, an island and metallic backsplash

Fall is approaching and with it all the renovations and home projects.
That's why we want to share pictures of this beautiful woodwork recently installed which includes a kitchen, butler's pantry, library, units and vanities, in the hope to give you some inspiration and ideas and to show the type of work designed, manufactured and installed by WL Kitchen and Home.
For more ideas or to explore different styles visit our website at wlkitchenandhome.com.

Large urban galley concrete floor and gray floor open concept kitchen photo in New York with shaker cabinets, medium tone wood cabinets, wood countertops and an island

Inspiration for a large timeless l-shaped dark wood floor eat-in kitchen remodel in Atlanta with stainless steel appliances, marble countertops, raised-panel cabinets, dark wood cabinets, an island and white countertops
Reload the page to not see this specific ad anymore

Example of a huge minimalist single-wall light wood floor eat-in kitchen design in New York with an undermount sink, flat-panel cabinets, black cabinets, solid surface countertops, black appliances and an island
Kitchen Ideas & Designs
Reload the page to not see this specific ad anymore

Example of a large cottage l-shaped medium tone wood floor open concept kitchen design in Boston with a farmhouse sink, glass-front cabinets, white cabinets, white backsplash, subway tile backsplash, stainless steel appliances, an island and black countertops

Large trendy l-shaped dark wood floor and brown floor kitchen photo in San Francisco with a farmhouse sink, beaded inset cabinets, white cabinets, marble countertops, white backsplash, stone slab backsplash, paneled appliances and an island

www.GenevaCabinet.com -
This kitchen designed by Joyce A. Zuelke features Plato Woodwork, Inc. cabinetry with the Coventry raised panel full overlay door. The perimeter has a painted finish in Sunlight with a heavy brushed brown glaze. The generous island is done in Country Walnut and shows off a beautiful Grothouse wood countertop.
#PlatoWoodwork Cabinetry
Bella Tile and Stone - Lake Geneva Backsplash,
S. Photography/ Shanna Wolf Photography
Lowell Custom Homes Builder
8






