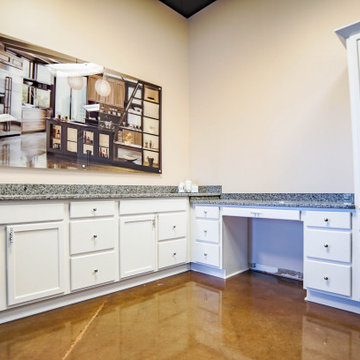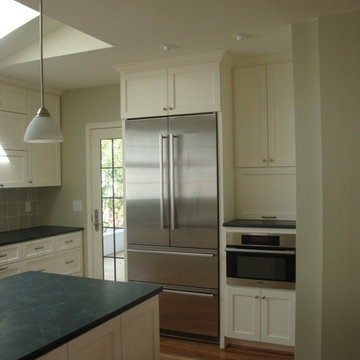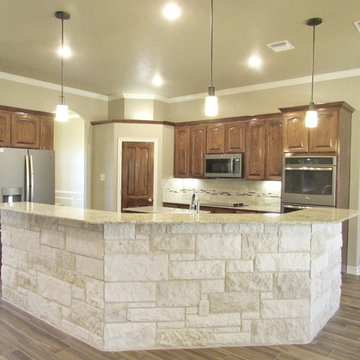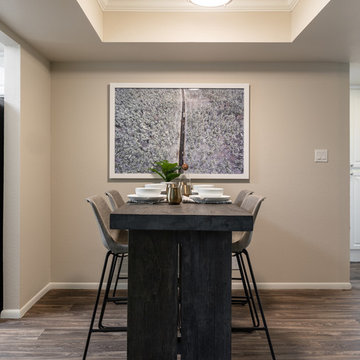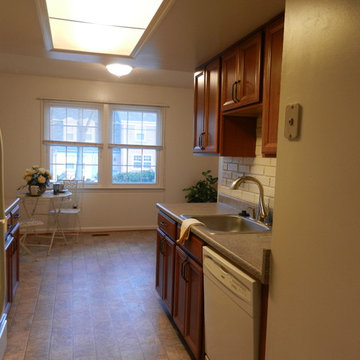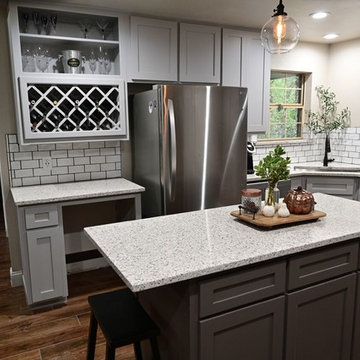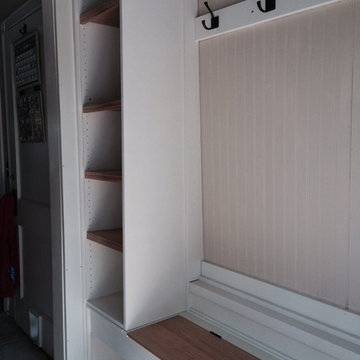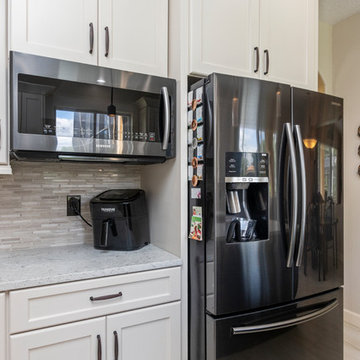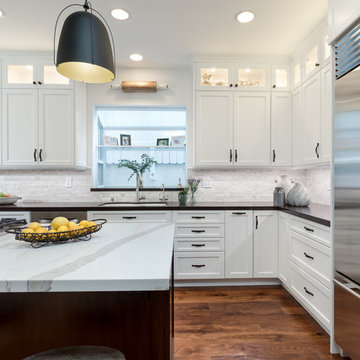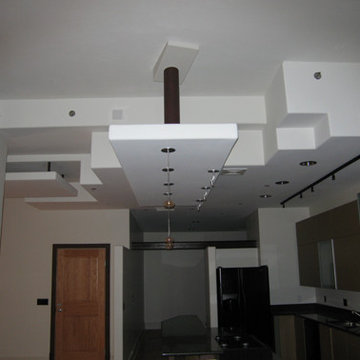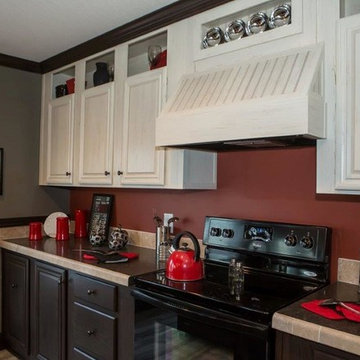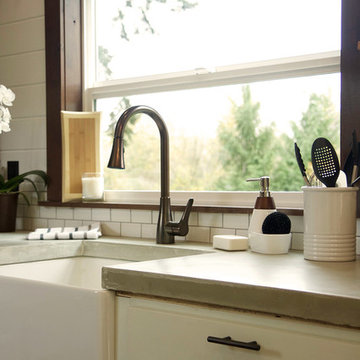Kitchen Ideas & Designs
Refine by:
Budget
Sort by:Popular Today
61581 - 61600 of 4,391,860 photos
Find the right local pro for your project
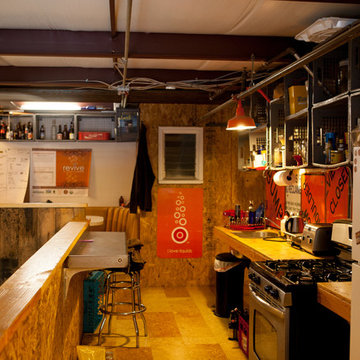
Small urban galley plywood floor eat-in kitchen photo in San Francisco with an undermount sink, open cabinets, light wood cabinets, wood countertops, orange backsplash, metal backsplash, stainless steel appliances and no island
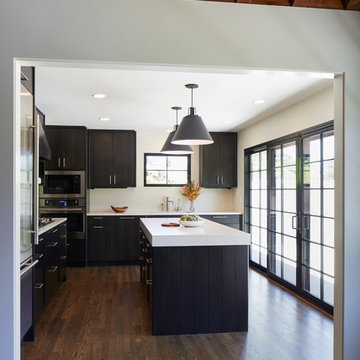
This kitchen opens to a large outdoor patio for summer entertaining. Cabinets are black stained white oak.
Enclosed kitchen - mid-century modern l-shaped medium tone wood floor and brown floor enclosed kitchen idea in Portland with an undermount sink, flat-panel cabinets, dark wood cabinets, quartz countertops, white backsplash, stone slab backsplash, stainless steel appliances and an island
Enclosed kitchen - mid-century modern l-shaped medium tone wood floor and brown floor enclosed kitchen idea in Portland with an undermount sink, flat-panel cabinets, dark wood cabinets, quartz countertops, white backsplash, stone slab backsplash, stainless steel appliances and an island
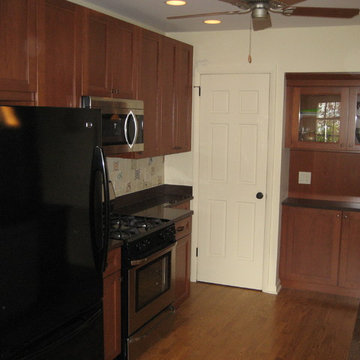
Installed built-in in old closet
Kitchen - traditional kitchen idea in Chicago
Kitchen - traditional kitchen idea in Chicago
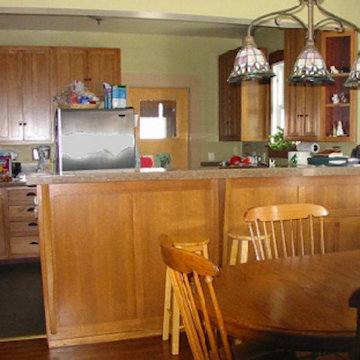
Kitchen - transitional dark wood floor kitchen idea in Salt Lake City with medium tone wood cabinets and stainless steel appliances
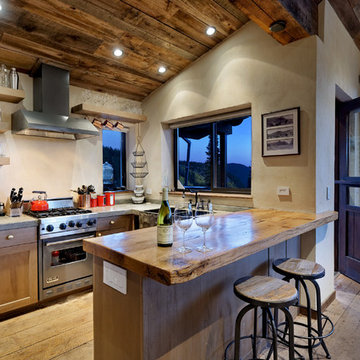
Example of a mountain style light wood floor kitchen design in Denver with a farmhouse sink, recessed-panel cabinets, light wood cabinets, stainless steel appliances, a peninsula and gray countertops

Sponsored
Plain City, OH
Kuhns Contracting, Inc.
Central Ohio's Trusted Home Remodeler Specializing in Kitchens & Baths
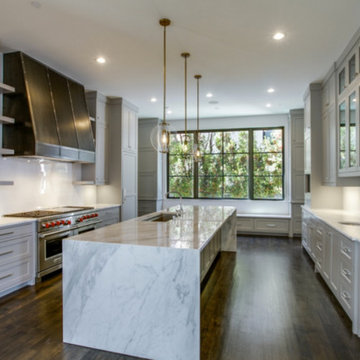
Situated on one of the most prestigious streets in the distinguished neighborhood of Highland Park, 3517 Beverly is a transitional residence built by Robert Elliott Custom Homes. Designed by notable architect David Stocker of Stocker Hoesterey Montenegro, the 3-story, 5-bedroom and 6-bathroom residence is characterized by ample living space and signature high-end finishes. An expansive driveway on the oversized lot leads to an entrance with a courtyard fountain and glass pane front doors. The first floor features two living areas — each with its own fireplace and exposed wood beams — with one adjacent to a bar area. The kitchen is a convenient and elegant entertaining space with large marble countertops, a waterfall island and dual sinks. Beautifully tiled bathrooms are found throughout the home and have soaking tubs and walk-in showers. On the second floor, light filters through oversized windows into the bedrooms and bathrooms, and on the third floor, there is additional space for a sizable game room. There is an extensive outdoor living area, accessed via sliding glass doors from the living room, that opens to a patio with cedar ceilings and a fireplace.
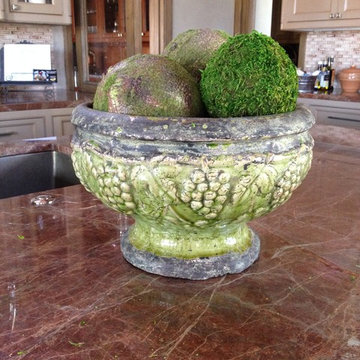
Main house: A close-up of the kitchen island urn with moss balls.
Example of an arts and crafts kitchen design in San Francisco
Example of an arts and crafts kitchen design in San Francisco
Kitchen Ideas & Designs
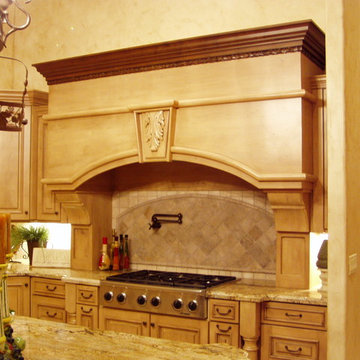
Alder Wood Cooker Hood with Large Corbels extending down to the Counter . The Crown stained to match the color of the Island .
Inspiration for a timeless kitchen remodel in Salt Lake City
Inspiration for a timeless kitchen remodel in Salt Lake City
3080






