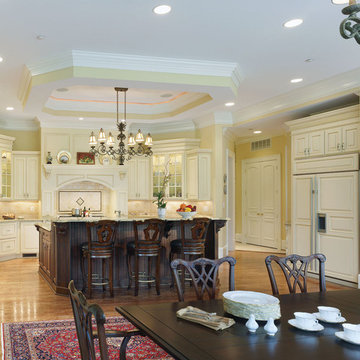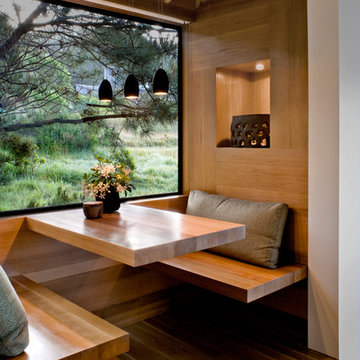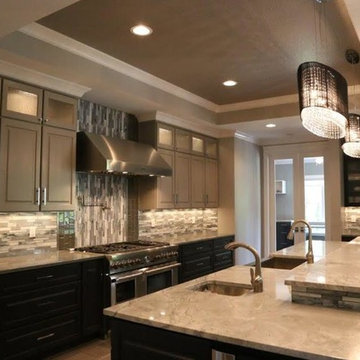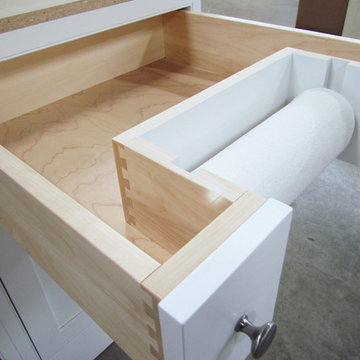Kitchen Ideas & Designs
Refine by:
Budget
Sort by:Popular Today
1261 - 1280 of 4,387,398 photos

Modern farmhouse kitchen design and remodel for a traditional San Francisco home include simple organic shapes, light colors, and clean details. Our farmhouse style incorporates walnut end-grain butcher block, floating walnut shelving, vintage Wolf range, and curvaceous handmade ceramic tile. Contemporary kitchen elements modernize the farmhouse style with stainless steel appliances, quartz countertop, and cork flooring.

Inspiration for a mid-sized transitional u-shaped dark wood floor and brown floor enclosed kitchen remodel in Los Angeles with an undermount sink, shaker cabinets, gray cabinets, quartzite countertops, white backsplash, ceramic backsplash, stainless steel appliances, an island and gray countertops

Open concept kitchen - transitional l-shaped light wood floor open concept kitchen idea in Austin with a farmhouse sink, white cabinets, quartz countertops, gray backsplash, ceramic backsplash, stainless steel appliances, an island and multicolored countertops
Find the right local pro for your project

This modern farmhouse kitchen features a beautiful combination of Navy Blue painted and gray stained Hickory cabinets that’s sure to be an eye-catcher. The elegant “Morel” stain blends and harmonizes the natural Hickory wood grain while emphasizing the grain with a subtle gray tone that beautifully coordinated with the cool, deep blue paint.
The “Gale Force” SW 7605 blue paint from Sherwin-Williams is a stunning deep blue paint color that is sophisticated, fun, and creative. It’s a stunning statement-making color that’s sure to be a classic for years to come and represents the latest in color trends. It’s no surprise this beautiful navy blue has been a part of Dura Supreme’s Curated Color Collection for several years, making the top 6 colors for 2017 through 2020.
Beyond the beautiful exterior, there is so much well-thought-out storage and function behind each and every cabinet door. The two beautiful blue countertop towers that frame the modern wood hood and cooktop are two intricately designed larder cabinets built to meet the homeowner’s exact needs.
The larder cabinet on the left is designed as a beverage center with apothecary drawers designed for housing beverage stir sticks, sugar packets, creamers, and other misc. coffee and home bar supplies. A wine glass rack and shelves provides optimal storage for a full collection of glassware while a power supply in the back helps power coffee & espresso (machines, blenders, grinders and other small appliances that could be used for daily beverage creations. The roll-out shelf makes it easier to fill clean and operate each appliance while also making it easy to put away. Pocket doors tuck out of the way and into the cabinet so you can easily leave open for your household or guests to access, but easily shut the cabinet doors and conceal when you’re ready to tidy up.
Beneath the beverage center larder is a drawer designed with 2 layers of multi-tasking storage for utensils and additional beverage supplies storage with space for tea packets, and a full drawer of K-Cup storage. The cabinet below uses powered roll-out shelves to create the perfect breakfast center with power for a toaster and divided storage to organize all the daily fixings and pantry items the household needs for their morning routine.
On the right, the second larder is the ultimate hub and center for the homeowner’s baking tasks. A wide roll-out shelf helps store heavy small appliances like a KitchenAid Mixer while making them easy to use, clean, and put away. Shelves and a set of apothecary drawers help house an assortment of baking tools, ingredients, mixing bowls and cookbooks. Beneath the counter a drawer and a set of roll-out shelves in various heights provides more easy access storage for pantry items, misc. baking accessories, rolling pins, mixing bowls, and more.
The kitchen island provides a large worktop, seating for 3-4 guests, and even more storage! The back of the island includes an appliance lift cabinet used for a sewing machine for the homeowner’s beloved hobby, a deep drawer built for organizing a full collection of dishware, a waste recycling bin, and more!
All and all this kitchen is as functional as it is beautiful!
Request a FREE Dura Supreme Brochure Packet:
http://www.durasupreme.com/request-brochure

This modern farmhouse kitchen features a beautiful combination of Navy Blue painted and gray stained Hickory cabinets that’s sure to be an eye-catcher. The elegant “Morel” stain blends and harmonizes the natural Hickory wood grain while emphasizing the grain with a subtle gray tone that beautifully coordinated with the cool, deep blue paint.
The “Gale Force” SW 7605 blue paint from Sherwin-Williams is a stunning deep blue paint color that is sophisticated, fun, and creative. It’s a stunning statement-making color that’s sure to be a classic for years to come and represents the latest in color trends. It’s no surprise this beautiful navy blue has been a part of Dura Supreme’s Curated Color Collection for several years, making the top 6 colors for 2017 through 2020.
Beyond the beautiful exterior, there is so much well-thought-out storage and function behind each and every cabinet door. The two beautiful blue countertop towers that frame the modern wood hood and cooktop are two intricately designed larder cabinets built to meet the homeowner’s exact needs.
The larder cabinet on the left is designed as a beverage center with apothecary drawers designed for housing beverage stir sticks, sugar packets, creamers, and other misc. coffee and home bar supplies. A wine glass rack and shelves provides optimal storage for a full collection of glassware while a power supply in the back helps power coffee & espresso (machines, blenders, grinders and other small appliances that could be used for daily beverage creations. The roll-out shelf makes it easier to fill clean and operate each appliance while also making it easy to put away. Pocket doors tuck out of the way and into the cabinet so you can easily leave open for your household or guests to access, but easily shut the cabinet doors and conceal when you’re ready to tidy up.
Beneath the beverage center larder is a drawer designed with 2 layers of multi-tasking storage for utensils and additional beverage supplies storage with space for tea packets, and a full drawer of K-Cup storage. The cabinet below uses powered roll-out shelves to create the perfect breakfast center with power for a toaster and divided storage to organize all the daily fixings and pantry items the household needs for their morning routine.
On the right, the second larder is the ultimate hub and center for the homeowner’s baking tasks. A wide roll-out shelf helps store heavy small appliances like a KitchenAid Mixer while making them easy to use, clean, and put away. Shelves and a set of apothecary drawers help house an assortment of baking tools, ingredients, mixing bowls and cookbooks. Beneath the counter a drawer and a set of roll-out shelves in various heights provides more easy access storage for pantry items, misc. baking accessories, rolling pins, mixing bowls, and more.
The kitchen island provides a large worktop, seating for 3-4 guests, and even more storage! The back of the island includes an appliance lift cabinet used for a sewing machine for the homeowner’s beloved hobby, a deep drawer built for organizing a full collection of dishware, a waste recycling bin, and more!
All and all this kitchen is as functional as it is beautiful!
Request a FREE Dura Supreme Brochure Packet:
http://www.durasupreme.com/request-brochure

A stunning walnut kitchen remodel named Wonderfully Walnut! Our kitchen and bath designer, Claire, worked with her clients to transform their kitchen with a new design and higher quality cabinetry.
Photography: Scott Amundson Photography

European charm meets a fully modern and super functional kitchen. This beautiful light and airy setting is perfect for cooking and entertaining. Wood beams and dark floors compliment the oversized island with farmhouse sink. Custom cabinetry is designed specifically with the cook in mind, featuring great storage and amazing extras.
James Kruger, Landmark Photography & Design, LLP.
Learn more about our showroom and kitchen and bath design: http://www.mingleteam.com

Charter Homes & Neighborhoods, Walden Mechanicsburg PA
Elegant l-shaped open concept kitchen photo in Other with shaker cabinets, beige cabinets, beige backsplash and limestone backsplash
Elegant l-shaped open concept kitchen photo in Other with shaker cabinets, beige cabinets, beige backsplash and limestone backsplash

Inspiration for a coastal medium tone wood floor kitchen remodel in St Louis with an undermount sink, shaker cabinets, white cabinets, gray backsplash, stainless steel appliances, marble countertops and matchstick tile backsplash

Jim Yochum Photography
Kitchen - small country kitchen idea in Other with white cabinets, quartzite countertops and a farmhouse sink
Kitchen - small country kitchen idea in Other with white cabinets, quartzite countertops and a farmhouse sink

Dan Wonsch
Inspiration for a mid-sized contemporary l-shaped medium tone wood floor open concept kitchen remodel in Detroit with subway tile backsplash, stainless steel appliances, an undermount sink, shaker cabinets, white cabinets, wood countertops, white backsplash and an island
Inspiration for a mid-sized contemporary l-shaped medium tone wood floor open concept kitchen remodel in Detroit with subway tile backsplash, stainless steel appliances, an undermount sink, shaker cabinets, white cabinets, wood countertops, white backsplash and an island

Modern farmhouse kitchen. Brown kitchen table surrounded by plush chairs + a breakfast bar with comfy stools.
Example of a large transitional medium tone wood floor, brown floor and exposed beam kitchen design in New York with a farmhouse sink, paneled appliances and an island
Example of a large transitional medium tone wood floor, brown floor and exposed beam kitchen design in New York with a farmhouse sink, paneled appliances and an island

Sponsored
Hilliard, OH
Schedule a Free Consultation
Nova Design Build
Custom Premiere Design-Build Contractor | Hilliard, OH

Locally grown American Hickory floors with natural color and grain variation sawn in the USA and available mill-direct from Hull Forest Products. Nationwide shipping 1-800-928-9602. https://www.hullforest.com.
Photo by Matt Delphenich.

Eat-in kitchen - large transitional dark wood floor and brown floor eat-in kitchen idea in Los Angeles with a farmhouse sink, shaker cabinets, white cabinets, gray backsplash, stainless steel appliances, an island, marble countertops and stone tile backsplash

Thermador Kitchen Design Contest - Regional Winner
Large transitional u-shaped dark wood floor and brown floor eat-in kitchen photo in Salt Lake City with a double-bowl sink, dark wood cabinets, white backsplash, stainless steel appliances, marble countertops, stone slab backsplash, an island and recessed-panel cabinets
Large transitional u-shaped dark wood floor and brown floor eat-in kitchen photo in Salt Lake City with a double-bowl sink, dark wood cabinets, white backsplash, stainless steel appliances, marble countertops, stone slab backsplash, an island and recessed-panel cabinets

Classic vintage inspired design with marble counter tops. Dark tone cabinets and glass top dining table.
Inspiration for a large timeless l-shaped ceramic tile and beige floor eat-in kitchen remodel in Los Angeles with raised-panel cabinets, dark wood cabinets, beige backsplash, an island, marble countertops, a double-bowl sink, porcelain backsplash and stainless steel appliances
Inspiration for a large timeless l-shaped ceramic tile and beige floor eat-in kitchen remodel in Los Angeles with raised-panel cabinets, dark wood cabinets, beige backsplash, an island, marble countertops, a double-bowl sink, porcelain backsplash and stainless steel appliances
Kitchen Ideas & Designs

Sponsored
Over 300 locations across the U.S.
Schedule Your Free Consultation
Ferguson Bath, Kitchen & Lighting Gallery
Ferguson Bath, Kitchen & Lighting Gallery

Photo by David Wakely
Inspiration for a rustic light wood floor eat-in kitchen remodel in San Francisco
Inspiration for a rustic light wood floor eat-in kitchen remodel in San Francisco

Marcie Fry
Example of an ornate kitchen design in Orlando with a farmhouse sink, white cabinets, white backsplash, subway tile backsplash and shaker cabinets
Example of an ornate kitchen design in Orlando with a farmhouse sink, white cabinets, white backsplash, subway tile backsplash and shaker cabinets

Custom kitchen with Danby Marble and Pietra Cardosa Counters
Cottage u-shaped medium tone wood floor and brown floor kitchen photo in Boston with a farmhouse sink, shaker cabinets, gray cabinets, white backsplash, stone slab backsplash, paneled appliances, an island and white countertops
Cottage u-shaped medium tone wood floor and brown floor kitchen photo in Boston with a farmhouse sink, shaker cabinets, gray cabinets, white backsplash, stone slab backsplash, paneled appliances, an island and white countertops
64







