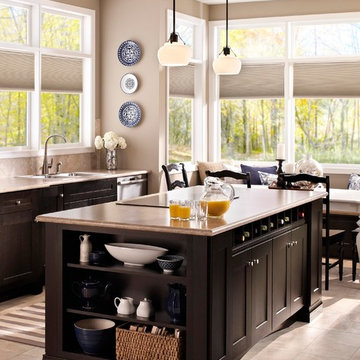Galley Kitchen with Light Wood Cabinets, Medium Tone Wood Cabinets and Colored Appliances Ideas
Refine by:
Budget
Sort by:Popular Today
1 - 20 of 296 photos
Item 1 of 5

Brooklyn Brownstone Renovation
3"x6" Subway Tile - 1036W Bluegrass
Photos by Jody Kivort
Open concept kitchen - large 1960s galley marble floor open concept kitchen idea in New York with ceramic backsplash, colored appliances, an island, flat-panel cabinets, marble countertops, blue backsplash, a farmhouse sink and medium tone wood cabinets
Open concept kitchen - large 1960s galley marble floor open concept kitchen idea in New York with ceramic backsplash, colored appliances, an island, flat-panel cabinets, marble countertops, blue backsplash, a farmhouse sink and medium tone wood cabinets
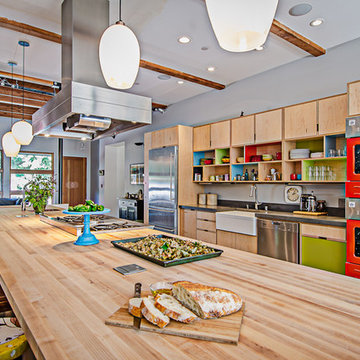
Vaagsland Capture
Inspiration for an industrial galley kitchen remodel in Seattle with a farmhouse sink, wood countertops, open cabinets, light wood cabinets and colored appliances
Inspiration for an industrial galley kitchen remodel in Seattle with a farmhouse sink, wood countertops, open cabinets, light wood cabinets and colored appliances

A small kitchen and breakfast room were combined into one open kitchen for this 1930s house in San Francisco.
Builder: Mark Van Dessel
Cabinets: Victor Di Nova (Santa Barbara)
Custom tiles: Wax-Bing (Philo, CA)
Custom Lighting: Valarie Adams (Santa Rosa, CA)
Photo by Eric Rorer
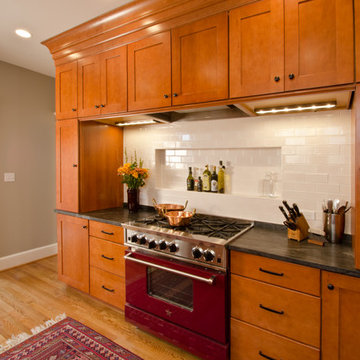
Adelia Merrick Phang
Large elegant galley light wood floor enclosed kitchen photo in DC Metro with a farmhouse sink, shaker cabinets, medium tone wood cabinets, granite countertops, white backsplash, ceramic backsplash, colored appliances and no island
Large elegant galley light wood floor enclosed kitchen photo in DC Metro with a farmhouse sink, shaker cabinets, medium tone wood cabinets, granite countertops, white backsplash, ceramic backsplash, colored appliances and no island
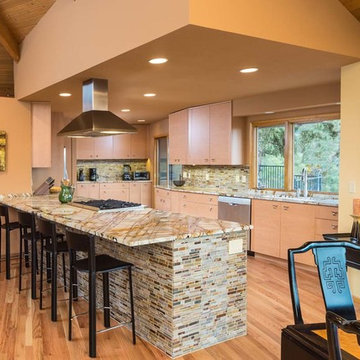
A wall between the original kitchen and a small den was removed to open the kitchen and to emphasize the unique "yurt" ceiling of the main living space. Dropped ceiling in kitchen area keeps lighting at an efficient height and conceals structural framing that supports the vaulted ceiling. Oak hardwood flooring was extended into the former den to unify the kitchen and dining room spaces. Ross Chandler
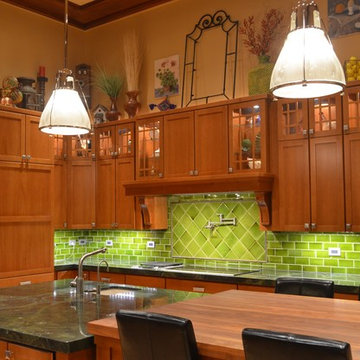
Derik Falwell
Huge trendy galley medium tone wood floor eat-in kitchen photo in Phoenix with a double-bowl sink, glass-front cabinets, light wood cabinets, granite countertops, green backsplash, porcelain backsplash, colored appliances and an island
Huge trendy galley medium tone wood floor eat-in kitchen photo in Phoenix with a double-bowl sink, glass-front cabinets, light wood cabinets, granite countertops, green backsplash, porcelain backsplash, colored appliances and an island
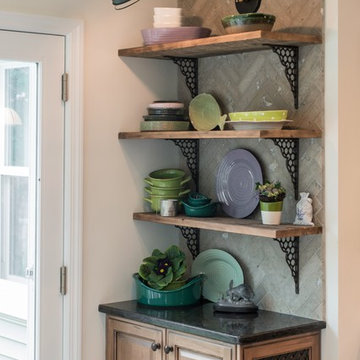
A British client requested an 'unfitted' look. Robinson Interiors was called in to help create a space that appeared built up over time, with vintage elements. For this kitchen reclaimed wood was used along with three distinctly different cabinet finishes (Stained Wood, Ivory, and Vintage Green), multiple hardware styles (Black, Bronze and Pewter) and two different backsplash tiles. We even used some freestanding furniture (A vintage French armoire) to give it that European cottage feel. A fantastic 'SubZero 48' Refrigerator, a British Racing Green Aga stove, the super cool Waterstone faucet with farmhouse sink all hep create a quirky, fun, and eclectic space! We also included a few distinctive architectural elements, like the Oculus Window Seat (part of a bump-out addition at one end of the space) and an awesome bronze compass inlaid into the newly installed hardwood floors. This bronze plaque marks a pivotal crosswalk central to the home's floor plan. Finally, the wonderful purple and green color scheme is super fun and definitely makes this kitchen feel like springtime all year round! Masterful use of Pantone's Color of the year, Ultra Violet, keeps this traditional cottage kitchen feeling fresh and updated.
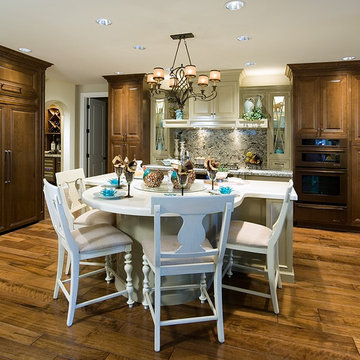
KITCHEN BY INTERIOR MOTIVES ACCENTS AND DESIGNS INC.
Example of a large classic galley medium tone wood floor open concept kitchen design in Portland with a double-bowl sink, raised-panel cabinets, medium tone wood cabinets, granite countertops, multicolored backsplash, stone slab backsplash and colored appliances
Example of a large classic galley medium tone wood floor open concept kitchen design in Portland with a double-bowl sink, raised-panel cabinets, medium tone wood cabinets, granite countertops, multicolored backsplash, stone slab backsplash and colored appliances
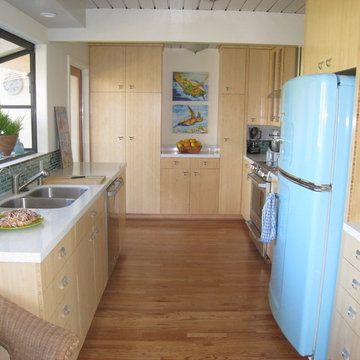
Trendy galley enclosed kitchen photo in Los Angeles with a double-bowl sink, flat-panel cabinets, light wood cabinets, colored appliances and blue backsplash
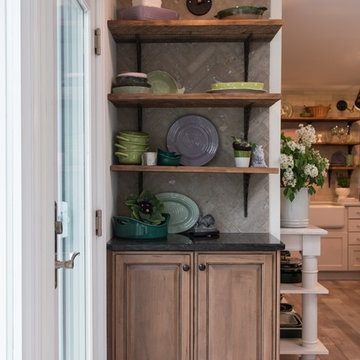
A British client requested an 'unfitted' look. Robinson Interiors was called in to help create a space that appeared built up over time, with vintage elements. For this kitchen reclaimed wood was used along with three distinctly different cabinet finishes (Stained Wood, Ivory, and Vintage Green), multiple hardware styles (Black, Bronze and Pewter) and two different backsplash tiles. We even used some freestanding furniture (A vintage French armoire) to give it that European cottage feel. A fantastic 'SubZero 48' Refrigerator, a British Racing Green Aga stove, the super cool Waterstone faucet with farmhouse sink all hep create a quirky, fun, and eclectic space! We also included a few distinctive architectural elements, like the Oculus Window Seat (part of a bump-out addition at one end of the space) and an awesome bronze compass inlaid into the newly installed hardwood floors. This bronze plaque marks a pivotal crosswalk central to the home's floor plan. Finally, the wonderful purple and green color scheme is super fun and definitely makes this kitchen feel like springtime all year round! Masterful use of Pantone's Color of the year, Ultra Violet, keeps this traditional cottage kitchen feeling fresh and updated.

Example of a mid-sized trendy galley bamboo floor eat-in kitchen design in San Diego with a drop-in sink, flat-panel cabinets, light wood cabinets, concrete countertops, colored appliances and an island
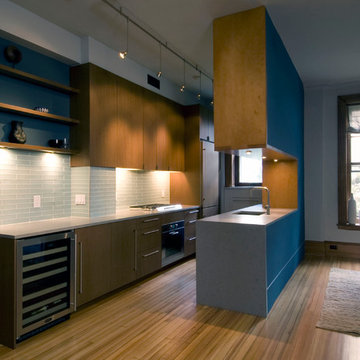
Brandon Webster
Eat-in kitchen - contemporary galley eat-in kitchen idea in DC Metro with flat-panel cabinets, medium tone wood cabinets, glass tile backsplash, colored appliances, a peninsula, a single-bowl sink and blue backsplash
Eat-in kitchen - contemporary galley eat-in kitchen idea in DC Metro with flat-panel cabinets, medium tone wood cabinets, glass tile backsplash, colored appliances, a peninsula, a single-bowl sink and blue backsplash
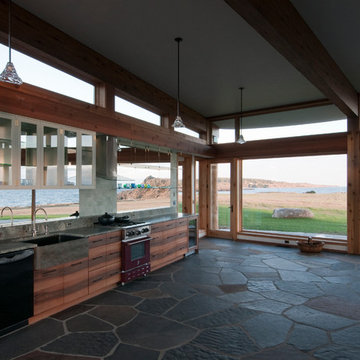
Cynthia Grabau
Inspiration for a contemporary galley slate floor open concept kitchen remodel in Seattle with a farmhouse sink, flat-panel cabinets, medium tone wood cabinets, granite countertops, green backsplash, stone tile backsplash, colored appliances and no island
Inspiration for a contemporary galley slate floor open concept kitchen remodel in Seattle with a farmhouse sink, flat-panel cabinets, medium tone wood cabinets, granite countertops, green backsplash, stone tile backsplash, colored appliances and no island
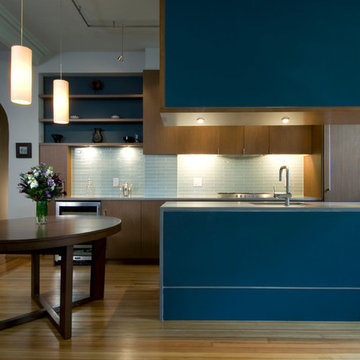
Brandon Webster
Trendy galley eat-in kitchen photo in DC Metro with flat-panel cabinets, medium tone wood cabinets, glass tile backsplash, colored appliances, a peninsula, a single-bowl sink and blue backsplash
Trendy galley eat-in kitchen photo in DC Metro with flat-panel cabinets, medium tone wood cabinets, glass tile backsplash, colored appliances, a peninsula, a single-bowl sink and blue backsplash
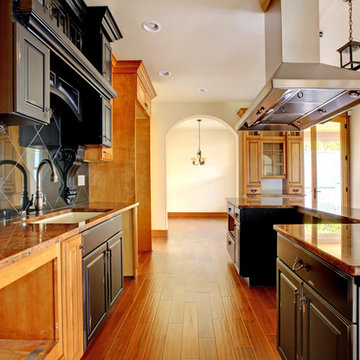
New kitchen design ideas. Perfect kitchen design with chandelier in dining area and a combination of Mocha Maple Glazed, and Espresso Maple tone kitchen cabinets.
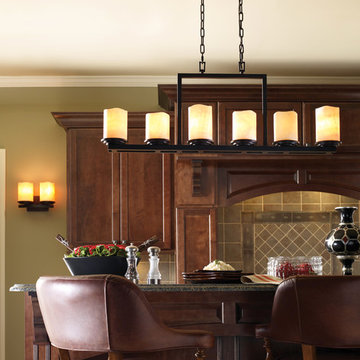
Enclosed kitchen - small rustic galley medium tone wood floor enclosed kitchen idea in New York with a drop-in sink, flat-panel cabinets, medium tone wood cabinets, gray backsplash, cement tile backsplash, colored appliances and an island
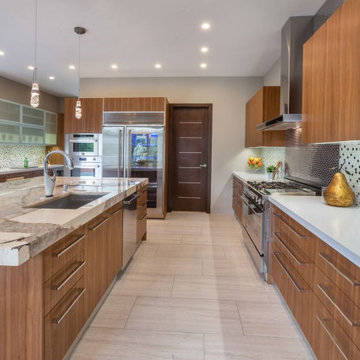
Example of a mid-sized mid-century modern galley ceramic tile, gray floor and coffered ceiling eat-in kitchen design in San Francisco with an undermount sink, flat-panel cabinets, medium tone wood cabinets, granite countertops, gray backsplash, mosaic tile backsplash, colored appliances, an island and multicolored countertops
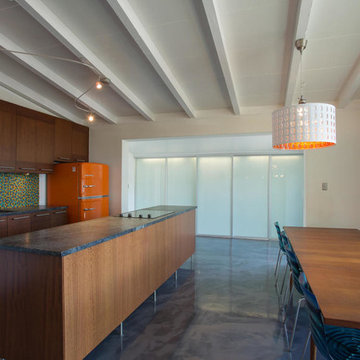
Modern room dividers with milky glass and silver frame finish separate the space while still allowing natural light and easy access.
Eat-in kitchen - large 1950s galley concrete floor and gray floor eat-in kitchen idea in Hawaii with flat-panel cabinets, medium tone wood cabinets, multicolored backsplash, colored appliances, an island, an undermount sink and ceramic backsplash
Eat-in kitchen - large 1950s galley concrete floor and gray floor eat-in kitchen idea in Hawaii with flat-panel cabinets, medium tone wood cabinets, multicolored backsplash, colored appliances, an island, an undermount sink and ceramic backsplash
Galley Kitchen with Light Wood Cabinets, Medium Tone Wood Cabinets and Colored Appliances Ideas
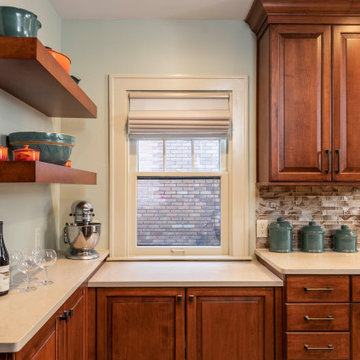
This homeowner loved her home and location, but it needed updating and a more efficient use of the condensed space she had for her kitchen.
We were creative in opening the kitchen and a small eat-in area to create a more open kitchen for multiple cooks to work together. We created a coffee station/serving area with floating shelves, and in order to preserve the existing windows, we stepped a base cabinet down to maintain adequate counter prep space. With custom cabinetry reminiscent of the era of this home and a glass tile back splash she loved, we were able to give her the kitchen of her dreams in a home she already loved. We attended a holiday cookie party at her home upon completion, and were able to experience firsthand, multiple cooks in the kitchen and hear the oohs and ahhs from family and friends about the amazing transformation of her spaces.
1






