Galley Kitchen with Black Backsplash Ideas
Refine by:
Budget
Sort by:Popular Today
1 - 20 of 6,289 photos
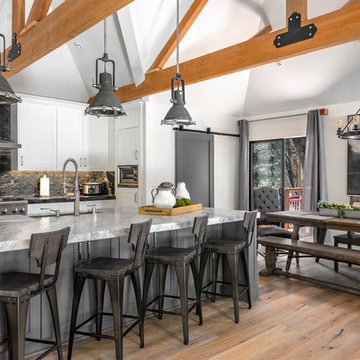
Angie Agostino/AgostinoCreative Photography & Graphic Design © 2019. All rights reserved.
Eat-in kitchen - farmhouse galley medium tone wood floor and brown floor eat-in kitchen idea in Los Angeles with an undermount sink, shaker cabinets, white cabinets, black backsplash, stainless steel appliances, an island and gray countertops
Eat-in kitchen - farmhouse galley medium tone wood floor and brown floor eat-in kitchen idea in Los Angeles with an undermount sink, shaker cabinets, white cabinets, black backsplash, stainless steel appliances, an island and gray countertops

Architect: Thompson Naylor | Interiors: Jessica Risko Smith | Photo by: Jim Bartsch | Built by Allen
Small ornate galley light wood floor and beige floor eat-in kitchen photo in Santa Barbara with a farmhouse sink, recessed-panel cabinets, white cabinets, quartz countertops, black backsplash, stainless steel appliances and no island
Small ornate galley light wood floor and beige floor eat-in kitchen photo in Santa Barbara with a farmhouse sink, recessed-panel cabinets, white cabinets, quartz countertops, black backsplash, stainless steel appliances and no island

Eat-in kitchen - contemporary galley light wood floor and beige floor eat-in kitchen idea in Denver with an undermount sink, glass-front cabinets, black cabinets, black backsplash, mosaic tile backsplash, stainless steel appliances, an island and white countertops

StudioBell
Inspiration for an industrial galley dark wood floor and brown floor kitchen remodel in Nashville with a farmhouse sink, flat-panel cabinets, black cabinets, black backsplash, no island and black countertops
Inspiration for an industrial galley dark wood floor and brown floor kitchen remodel in Nashville with a farmhouse sink, flat-panel cabinets, black cabinets, black backsplash, no island and black countertops

Matte black DOCA kitchen cabinets with black Dekton counters and backsplash.
Example of a large minimalist galley light wood floor open concept kitchen design in Newark with an undermount sink, flat-panel cabinets, black cabinets, black backsplash, black appliances, an island and black countertops
Example of a large minimalist galley light wood floor open concept kitchen design in Newark with an undermount sink, flat-panel cabinets, black cabinets, black backsplash, black appliances, an island and black countertops

Photo by Grey Crawford
Example of a small beach style galley dark wood floor kitchen design in Orange County with a single-bowl sink, shaker cabinets, white cabinets, black backsplash and no island
Example of a small beach style galley dark wood floor kitchen design in Orange County with a single-bowl sink, shaker cabinets, white cabinets, black backsplash and no island
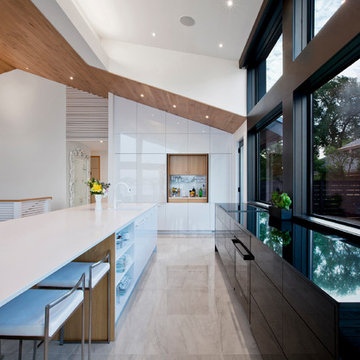
Kitchen with simple contrasting colors blends seamlessly with the interior architecture of the space, including the concealed beverage area in far wall white cabinetry cabinetry - Architecture/Interiors/Renderings/Photography: HAUS | Architecture For Modern Lifestyles - Construction Manager: WERK | Building Modern

We completely remodeled an outdated, poorly designed kitchen that was separated from the rest of the house by a narrow doorway. We opened the wall to the dining room and framed it with an oak archway. We transformed the space with an open, timeless design that incorporates a counter-height eating and work area, cherry inset door shaker-style cabinets, increased counter work area made from Cambria quartz tops, and solid oak moldings that echo the style of the 1920's bungalow. Some of the original wood moldings were re-used to case the new energy efficient window.

Modern black and white kitchen, marble waterfall counter top, Kate Spade pendants, Arte wallcovering, Jonathan Adler Chandelier and Sam the dog
Inspiration for a mid-sized contemporary galley light wood floor and beige floor open concept kitchen remodel in Denver with an undermount sink, flat-panel cabinets, black cabinets, marble countertops, black backsplash, ceramic backsplash, stainless steel appliances, an island and white countertops
Inspiration for a mid-sized contemporary galley light wood floor and beige floor open concept kitchen remodel in Denver with an undermount sink, flat-panel cabinets, black cabinets, marble countertops, black backsplash, ceramic backsplash, stainless steel appliances, an island and white countertops

This modern lake house is located in the foothills of the Blue Ridge Mountains. The residence overlooks a mountain lake with expansive mountain views beyond. The design ties the home to its surroundings and enhances the ability to experience both home and nature together. The entry level serves as the primary living space and is situated into three groupings; the Great Room, the Guest Suite and the Master Suite. A glass connector links the Master Suite, providing privacy and the opportunity for terrace and garden areas.
Won a 2013 AIANC Design Award. Featured in the Austrian magazine, More Than Design. Featured in Carolina Home and Garden, Summer 2015.
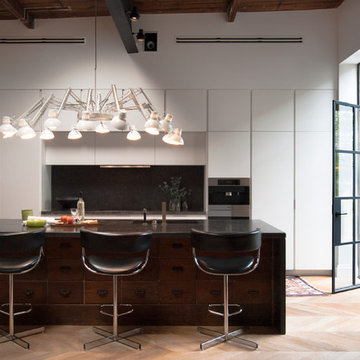
Photo: Adrienne DeRosa © 2015 Houzz
Quite often, one of the greatest challenges with open-plan living is a matter of how to integrate the kitchen without overwhelming the rest of the living space. By implementing a combination of streamlined fixtures and furniture-like pieces, Weiss and Carpenter have come up with a solution that is chic and sophisticated.
While the back side of the island houses the matching cabinetry of the rest of the kitchen, the front is made up of an antique apothecary cabinet that the couple discovered through Weisshouse. The top and sides are clad in Belgian bluestone, giving the overall space contrast and balance.
Kitchen: Poliform; Pendant: "Dear Ingo", Moooi
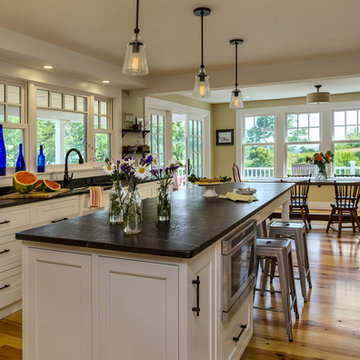
Rob Karosis, Sabrina Inc
Inspiration for a mid-sized timeless galley medium tone wood floor eat-in kitchen remodel in Boston with an undermount sink, beaded inset cabinets, white cabinets, soapstone countertops, stainless steel appliances, an island and black backsplash
Inspiration for a mid-sized timeless galley medium tone wood floor eat-in kitchen remodel in Boston with an undermount sink, beaded inset cabinets, white cabinets, soapstone countertops, stainless steel appliances, an island and black backsplash
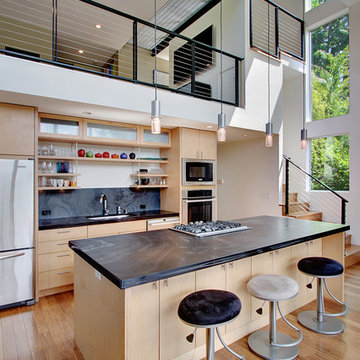
Minimalist galley kitchen photo in Seattle with open cabinets, light wood cabinets, black backsplash, stone slab backsplash and stainless steel appliances

Mantle Hood with cabinets that go to the 10' ceiling. Design includes 48" Wolf Range with spice pull-outs on both sides, a Warming Drawer to the left and a Microwave Drawer on the right.
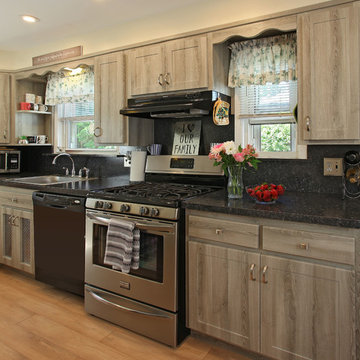
Barnwood gives kitchens that homey, rustic look. The kind that grabs you buy the hand and invites you in for a cup of tea.
Barnwood is a classic color; most think it's trendy however, it really never went out of style. For a county style or cottage kitchen, a homey home is built around a modest styled kitchen. Typically in gray or white.
The Shaker style is a beautiful marriage with Barnwood as well. Not too much detail, it lets the door's pattern and color have it's own personality.
The Formica counter tops in Midnight Stone complement the undertones of dark gray perfectly. The pattern mimics stone and at first glance, you can't even tell its not.
This refaced kitchen is now completely transformed and the savings allowed them to update the floors to a floating hardwood laminate. Nailed it! (sorry, we just had to say it)
David Glasofer
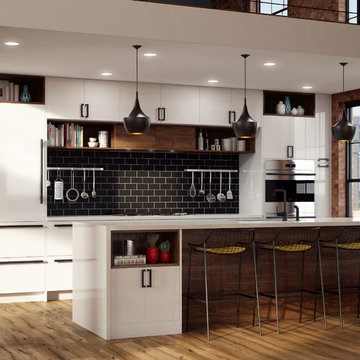
Inspiration for a large contemporary galley medium tone wood floor and brown floor open concept kitchen remodel in Las Vegas with an undermount sink, flat-panel cabinets, white cabinets, quartz countertops, black backsplash, subway tile backsplash, stainless steel appliances and a peninsula
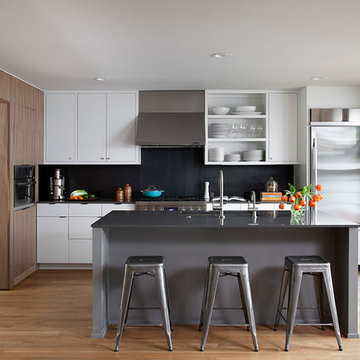
Ryann Ford
Eat-in kitchen - 1950s galley eat-in kitchen idea in Austin with an undermount sink, flat-panel cabinets, white cabinets and black backsplash
Eat-in kitchen - 1950s galley eat-in kitchen idea in Austin with an undermount sink, flat-panel cabinets, white cabinets and black backsplash
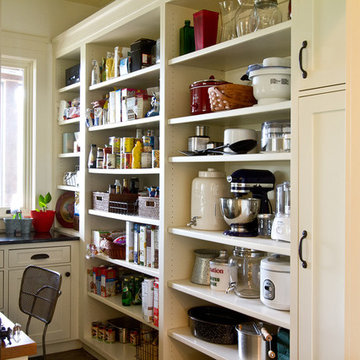
Susan Whisman of Blue Door Portraits
Large arts and crafts galley ceramic tile kitchen pantry photo in Dallas with shaker cabinets, white cabinets, granite countertops, black backsplash and no island
Large arts and crafts galley ceramic tile kitchen pantry photo in Dallas with shaker cabinets, white cabinets, granite countertops, black backsplash and no island
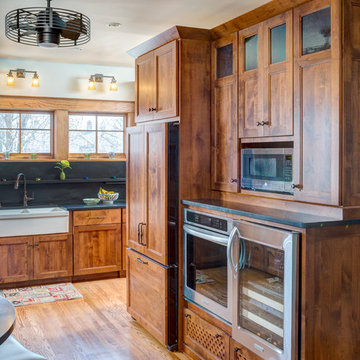
Inspiration for a small craftsman galley medium tone wood floor and brown floor eat-in kitchen remodel in Kansas City with a farmhouse sink, shaker cabinets, medium tone wood cabinets, granite countertops, black backsplash, stone slab backsplash, stainless steel appliances and no island
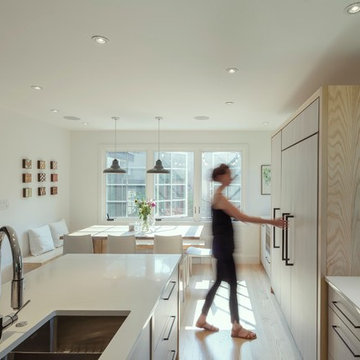
New windows on the side and back of the space fill it with light and air. The light also bounces off the white countertops and other bright surfaces.
Photo: Jane Messinger
Galley Kitchen with Black Backsplash Ideas
1





