Small Galley Kitchen with Gray Backsplash Ideas
Sort by:Popular Today
1 - 20 of 2,858 photos
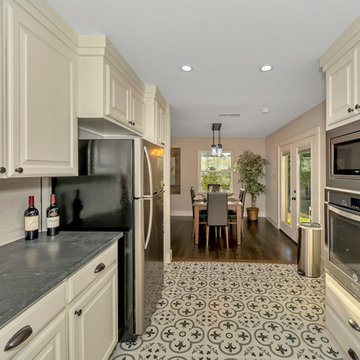
Photos by Haz Pro Photography
Example of a small farmhouse galley ceramic tile and multicolored floor eat-in kitchen design in Dallas with an undermount sink, raised-panel cabinets, white cabinets, granite countertops, gray backsplash, ceramic backsplash, stainless steel appliances and black countertops
Example of a small farmhouse galley ceramic tile and multicolored floor eat-in kitchen design in Dallas with an undermount sink, raised-panel cabinets, white cabinets, granite countertops, gray backsplash, ceramic backsplash, stainless steel appliances and black countertops
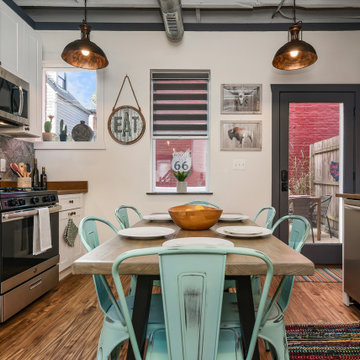
Small urban galley dark wood floor and brown floor eat-in kitchen photo in Other with shaker cabinets, white cabinets, gray backsplash, stainless steel appliances, no island and brown countertops
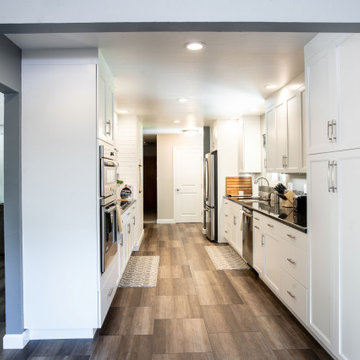
Inspiration for a small contemporary galley brown floor kitchen remodel in San Francisco with a double-bowl sink, recessed-panel cabinets, white cabinets, gray backsplash, subway tile backsplash, stainless steel appliances, no island and black countertops
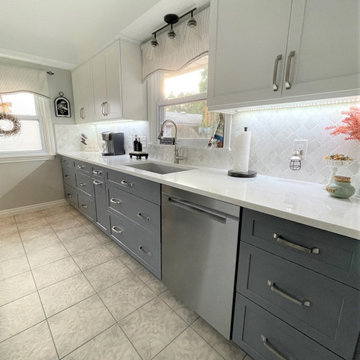
Cabinetry: Showplace EVO
Style: Pendleton
Finish: (Uppers) White II; (Lowers) Downing Slate
Countertop: Solid Surfaces Unlimited – Snowy River
Sink: Blanco Super Single in Concrete
Hardware: (Richelieu) Brushed Nickel Pulls
Tile: (Customer’s Own)
Designer: Devon Moore
Contractor: (Customer’s Own)

Inspiration for a small transitional galley brown floor and medium tone wood floor eat-in kitchen remodel in Denver with gray cabinets, gray backsplash, stainless steel appliances, an island, recessed-panel cabinets, mosaic tile backsplash and white countertops
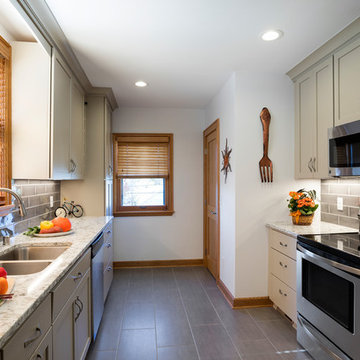
http://www.spacecrafting.com/
Example of a small arts and crafts galley porcelain tile and gray floor enclosed kitchen design in Minneapolis with an undermount sink, shaker cabinets, beige cabinets, quartz countertops, gray backsplash, subway tile backsplash, stainless steel appliances and no island
Example of a small arts and crafts galley porcelain tile and gray floor enclosed kitchen design in Minneapolis with an undermount sink, shaker cabinets, beige cabinets, quartz countertops, gray backsplash, subway tile backsplash, stainless steel appliances and no island
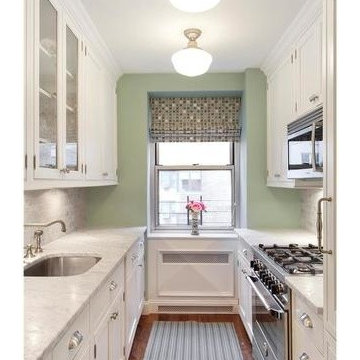
A small kitchen but perfect for your Manhattan apartment. Marble counters and white cabinets against a pale green wall. A london shade is featured on the window and two flush mount fixtures.

The brick found in the backsplash and island was chosen for its sympathetic materiality that is forceful enough to blend in with the native steel, while the bold, fine grain Zebra wood cabinetry coincides nicely with the concrete floors without being too ostentatious.
Photo Credit: Mark Woods
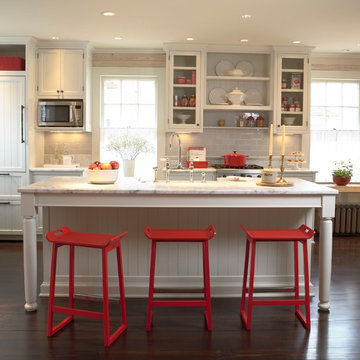
Photography by Susan Gilmore
Inspiration for a small timeless galley dark wood floor open concept kitchen remodel in Minneapolis with a farmhouse sink, recessed-panel cabinets, white cabinets, marble countertops, gray backsplash, ceramic backsplash, paneled appliances and an island
Inspiration for a small timeless galley dark wood floor open concept kitchen remodel in Minneapolis with a farmhouse sink, recessed-panel cabinets, white cabinets, marble countertops, gray backsplash, ceramic backsplash, paneled appliances and an island
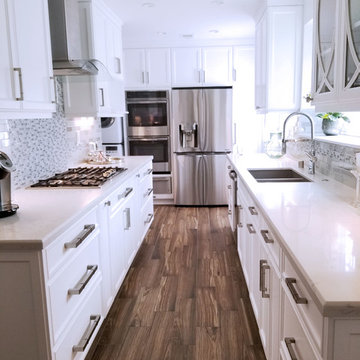
A small galley kitchen in a standard LA home is a common sight in Los Angeles.
The wall between the laundry room and the kitchen was removed to create one big open space.
The placement of all large appliances ( Fridge, Washer\Dryer and Double oven) on a single full height built-in cabinets wall opened up all the rest of the space to be more airy and practical.
The custom made cabinets are in a traditional manner with white finish and some glass doors to allow a good view of the good chinaware.
The floors are done with wood looking tile and color matched to the dark oak floors of the rest of the house to create a continuality of colors.
The backsplash is comprised of two different glass tiles, the larger pieces as the main tile and a small brick glass as the deco line.
The counter top is finished with a beveled edge for a touch of modern look.
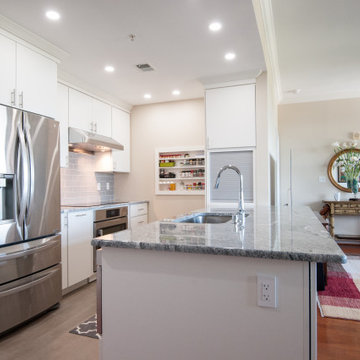
This compact condo kitchen is still super functional thanks to the peninsula and custom storage features!
Example of a small trendy galley porcelain tile and gray floor kitchen design in DC Metro with an undermount sink, flat-panel cabinets, white cabinets, granite countertops, gray backsplash, porcelain backsplash, stainless steel appliances, a peninsula and gray countertops
Example of a small trendy galley porcelain tile and gray floor kitchen design in DC Metro with an undermount sink, flat-panel cabinets, white cabinets, granite countertops, gray backsplash, porcelain backsplash, stainless steel appliances, a peninsula and gray countertops
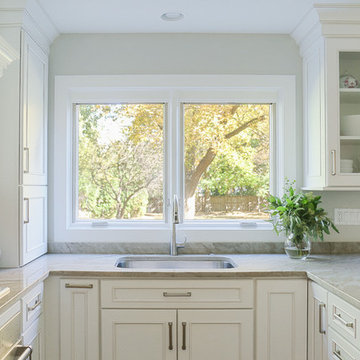
Eat-in kitchen - small transitional galley light wood floor eat-in kitchen idea in Chicago with an undermount sink, recessed-panel cabinets, white cabinets, quartzite countertops, gray backsplash, stone slab backsplash, stainless steel appliances and a peninsula
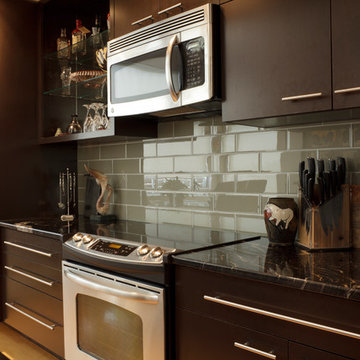
Matt Muller (amattmuller.com)
Small trendy galley open concept kitchen photo in Nashville with flat-panel cabinets, dark wood cabinets, granite countertops, gray backsplash, glass tile backsplash and stainless steel appliances
Small trendy galley open concept kitchen photo in Nashville with flat-panel cabinets, dark wood cabinets, granite countertops, gray backsplash, glass tile backsplash and stainless steel appliances
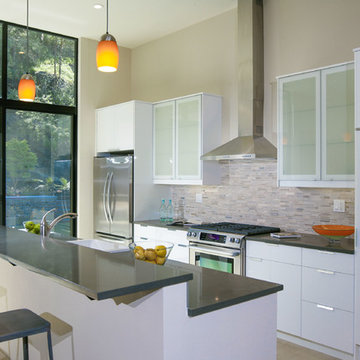
photography by Bob Morris
Inspiration for a small contemporary galley porcelain tile open concept kitchen remodel in San Francisco with a drop-in sink, flat-panel cabinets, white cabinets, solid surface countertops, gray backsplash, porcelain backsplash, stainless steel appliances and an island
Inspiration for a small contemporary galley porcelain tile open concept kitchen remodel in San Francisco with a drop-in sink, flat-panel cabinets, white cabinets, solid surface countertops, gray backsplash, porcelain backsplash, stainless steel appliances and an island
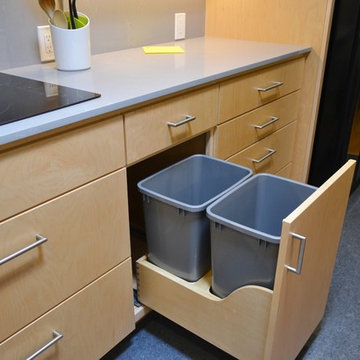
Example of a small minimalist galley linoleum floor eat-in kitchen design in San Francisco with an undermount sink, flat-panel cabinets, light wood cabinets, quartz countertops, gray backsplash and no island
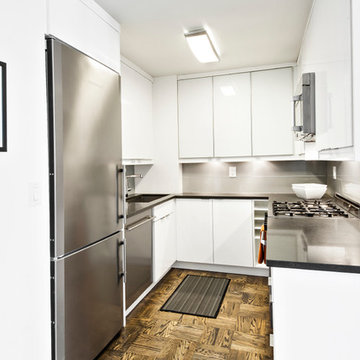
Michael Weinstein
Small minimalist galley medium tone wood floor kitchen photo in New York with a drop-in sink, flat-panel cabinets, white cabinets, quartz countertops, gray backsplash, porcelain backsplash and stainless steel appliances
Small minimalist galley medium tone wood floor kitchen photo in New York with a drop-in sink, flat-panel cabinets, white cabinets, quartz countertops, gray backsplash, porcelain backsplash and stainless steel appliances
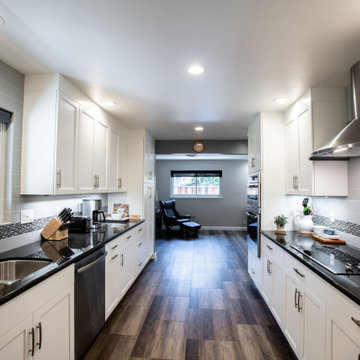
Example of a small trendy galley brown floor kitchen design in San Francisco with a double-bowl sink, recessed-panel cabinets, white cabinets, gray backsplash, subway tile backsplash, stainless steel appliances, no island and black countertops
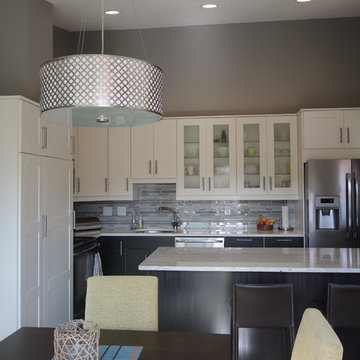
Ann Dorrain Johnson
Eat-in kitchen - small modern galley eat-in kitchen idea in Minneapolis with a single-bowl sink, recessed-panel cabinets, white cabinets, granite countertops, gray backsplash, glass tile backsplash, stainless steel appliances and a peninsula
Eat-in kitchen - small modern galley eat-in kitchen idea in Minneapolis with a single-bowl sink, recessed-panel cabinets, white cabinets, granite countertops, gray backsplash, glass tile backsplash, stainless steel appliances and a peninsula
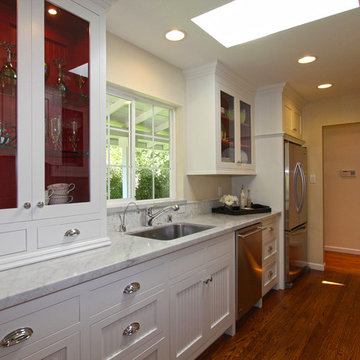
Small cottage galley medium tone wood floor eat-in kitchen photo in San Francisco with an undermount sink, shaker cabinets, white cabinets, marble countertops, gray backsplash, stainless steel appliances and no island
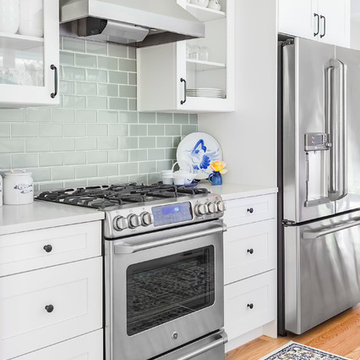
Remodel and Decorating project. Photos by WE Studio Photography.
Enclosed kitchen - small traditional galley light wood floor and brown floor enclosed kitchen idea in Seattle with an undermount sink, shaker cabinets, white cabinets, quartz countertops, gray backsplash, glass tile backsplash, stainless steel appliances, no island and white countertops
Enclosed kitchen - small traditional galley light wood floor and brown floor enclosed kitchen idea in Seattle with an undermount sink, shaker cabinets, white cabinets, quartz countertops, gray backsplash, glass tile backsplash, stainless steel appliances, no island and white countertops
Small Galley Kitchen with Gray Backsplash Ideas
1





