Galley Kitchen with Shaker Cabinets and Stone Tile Backsplash Ideas
Refine by:
Budget
Sort by:Popular Today
1 - 20 of 2,623 photos

Example of a large mountain style galley medium tone wood floor and multicolored floor open concept kitchen design in Sacramento with an undermount sink, shaker cabinets, medium tone wood cabinets, concrete countertops, gray backsplash, stone tile backsplash, stainless steel appliances, an island and gray countertops
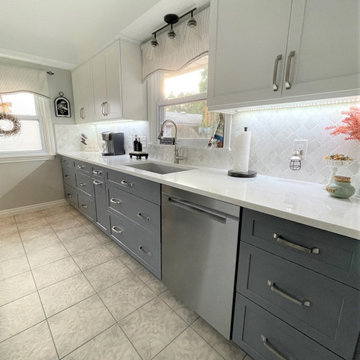
Cabinetry: Showplace EVO
Style: Pendleton
Finish: (Uppers) White II; (Lowers) Downing Slate
Countertop: Solid Surfaces Unlimited – Snowy River
Sink: Blanco Super Single in Concrete
Hardware: (Richelieu) Brushed Nickel Pulls
Tile: (Customer’s Own)
Designer: Devon Moore
Contractor: (Customer’s Own)
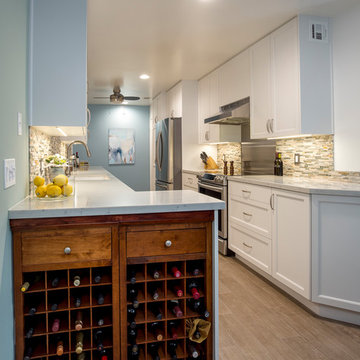
This Playa Del Rey, CA. design / build project began after our client had a terrible flood ruin her kitchen. In truth, she had been unhappy with her galley kitchen prior to the flood. She felt it was dark and deep with poor air conditioning circulating through it. She enjoys entertaining and hosting dinner parties and felt that this was the perfect opportunity to reimagine her galley kitchen into a space that would reflect her lifestyle. Since this is a condominium, we decided the best way to open up the floorplan was to wrap the counter around the wall into the dining area and make the peninsula the same height as the work surface. The result is an open kitchen with extensive counter space. Keeping it light and bright was important but she also wanted some texture and color too. The stacked stone backsplash has slivers of glass that reflect the light. Her vineyard palette was tied into the backsplash and accented by the painted walls. The floating glass shelves are highlighted with LED lights on a dimmer switch. We were able to space plan to incorporate her wine rack into the peninsula. We reconfigured the HVAC vent so more air circulated into the far end of the kitchen and added a ceiling fan. This project also included replacing the carpet and 12X12 beige tile with some “wood look” porcelain tile throughout the first floor. Since the powder room was receiving new flooring our client decided to add the powder room project which included giving it a deep plum paint job and a new chocolate cherry vanity. The white quartz counter and crystal hardware balance the dark hues in the wall and vanity.

A galley kitchen and a breakfast bar that spans the entire length of the island creates the perfect kitchen space for entertaining both family and friends. This galley kitchen is part of a first floor renovation done by Meadowlark Design + Build in Ann Arbor, Michigan.

Inspiration for a mid-sized transitional galley light wood floor and beige floor open concept kitchen remodel in Oklahoma City with a farmhouse sink, shaker cabinets, gray cabinets, gray backsplash, stainless steel appliances, an island, marble countertops and stone tile backsplash
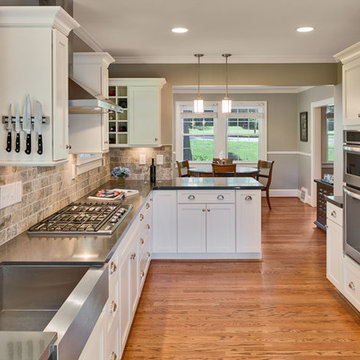
Photo by Firewater Photography
Inspiration for a small timeless galley medium tone wood floor enclosed kitchen remodel in Atlanta with an undermount sink, shaker cabinets, white cabinets, solid surface countertops, brown backsplash, stone tile backsplash, stainless steel appliances and a peninsula
Inspiration for a small timeless galley medium tone wood floor enclosed kitchen remodel in Atlanta with an undermount sink, shaker cabinets, white cabinets, solid surface countertops, brown backsplash, stone tile backsplash, stainless steel appliances and a peninsula
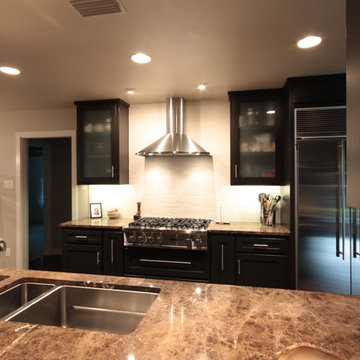
Christopher Davison, AIA
Mid-sized trendy galley medium tone wood floor eat-in kitchen photo in Austin with an undermount sink, shaker cabinets, brown cabinets, granite countertops, white backsplash, stone tile backsplash, stainless steel appliances and no island
Mid-sized trendy galley medium tone wood floor eat-in kitchen photo in Austin with an undermount sink, shaker cabinets, brown cabinets, granite countertops, white backsplash, stone tile backsplash, stainless steel appliances and no island
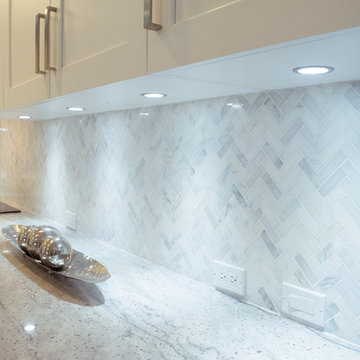
Eat-in kitchen - mid-sized transitional galley ceramic tile and beige floor eat-in kitchen idea in Miami with an undermount sink, shaker cabinets, white cabinets, granite countertops, gray backsplash, stone tile backsplash, stainless steel appliances and a peninsula
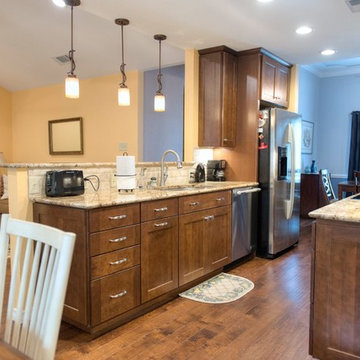
Example of a small classic galley medium tone wood floor eat-in kitchen design in Dallas with an undermount sink, shaker cabinets, medium tone wood cabinets, granite countertops, beige backsplash, stone tile backsplash, stainless steel appliances and no island

Eat-in kitchen - mid-sized coastal galley medium tone wood floor and brown floor eat-in kitchen idea in Chicago with a drop-in sink, shaker cabinets, white cabinets, granite countertops, gray backsplash, stone tile backsplash, stainless steel appliances and an island
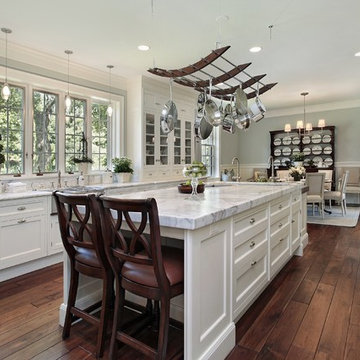
This client wanted to re-create a "Kim Kardashian" style kitchen. So we wenrtwith white shaker cabinet doors and added marble counter-tops. To offset the cost of the marble count-tops the customer went with engineered wood flooring.
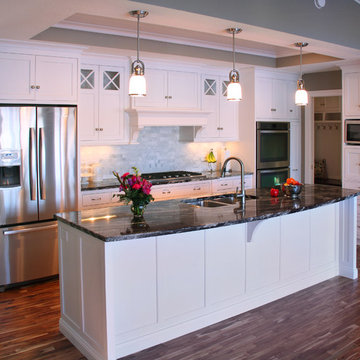
Michael's Photography
Mid-sized elegant galley medium tone wood floor open concept kitchen photo in Minneapolis with an undermount sink, shaker cabinets, white cabinets, granite countertops, white backsplash, stone tile backsplash, stainless steel appliances and an island
Mid-sized elegant galley medium tone wood floor open concept kitchen photo in Minneapolis with an undermount sink, shaker cabinets, white cabinets, granite countertops, white backsplash, stone tile backsplash, stainless steel appliances and an island
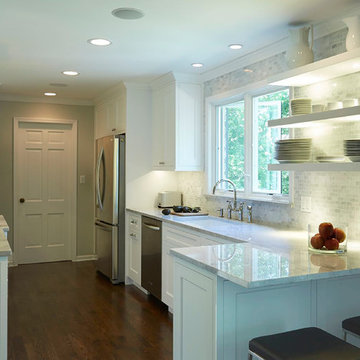
Mike Kaskel
Mid-sized transitional galley dark wood floor eat-in kitchen photo in Chicago with an undermount sink, white cabinets, quartzite countertops, multicolored backsplash, stone tile backsplash, stainless steel appliances, a peninsula and shaker cabinets
Mid-sized transitional galley dark wood floor eat-in kitchen photo in Chicago with an undermount sink, white cabinets, quartzite countertops, multicolored backsplash, stone tile backsplash, stainless steel appliances, a peninsula and shaker cabinets
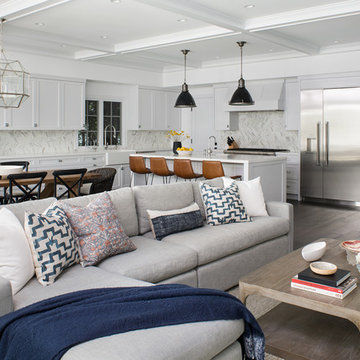
YD Construction and Development
Open concept kitchen - large traditional galley dark wood floor open concept kitchen idea in Los Angeles with a farmhouse sink, shaker cabinets, white cabinets, quartz countertops, white backsplash, stone tile backsplash, stainless steel appliances and an island
Open concept kitchen - large traditional galley dark wood floor open concept kitchen idea in Los Angeles with a farmhouse sink, shaker cabinets, white cabinets, quartz countertops, white backsplash, stone tile backsplash, stainless steel appliances and an island
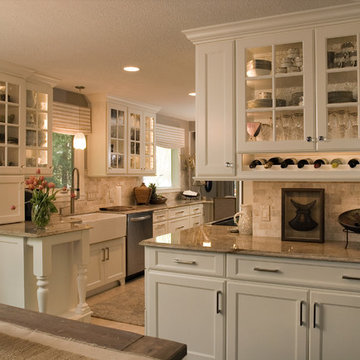
This beautiful white kitchen was designed with Holiday Kitchen Cabinetry. The Crema Valentino Granite and travertine backslpash give a warm traditional feel against white cabinets. Use of glass in the cabinetry adds elegance while making the kitchen feel bigger and more inviting. The space feels bright and clean with rustic elements added in to add character.
Photo by: Stewart Crenshaw
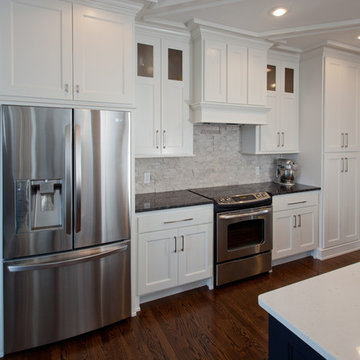
Mid-sized elegant galley dark wood floor and brown floor eat-in kitchen photo in St Louis with shaker cabinets, white cabinets, granite countertops, white backsplash, stone tile backsplash, stainless steel appliances, an island and a farmhouse sink
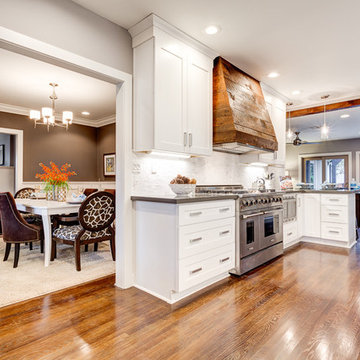
Open concept kitchen - mid-sized modern galley dark wood floor open concept kitchen idea in Sacramento with an undermount sink, shaker cabinets, white cabinets, quartz countertops, white backsplash, stone tile backsplash, stainless steel appliances and a peninsula
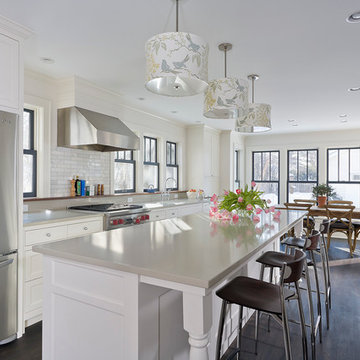
Residential remodel and kItchen designed by Meriwether Felt. This 1920 cape cod bungalow is remodeled to include a kitchen that is open to the living area with an eat in kitchen and soft white painted cabinets. Window sashes are painted black to add contrast.
Photos by Andrea Rugg
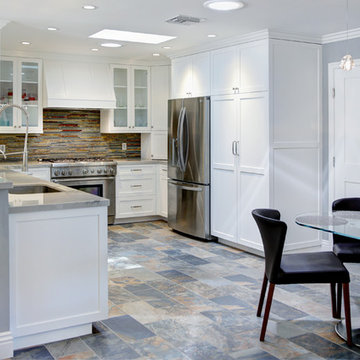
Stephanie Wiley Photography
Eat-in kitchen - mid-sized transitional galley porcelain tile eat-in kitchen idea in Los Angeles with an undermount sink, shaker cabinets, white cabinets, quartzite countertops, multicolored backsplash, stone tile backsplash, stainless steel appliances and a peninsula
Eat-in kitchen - mid-sized transitional galley porcelain tile eat-in kitchen idea in Los Angeles with an undermount sink, shaker cabinets, white cabinets, quartzite countertops, multicolored backsplash, stone tile backsplash, stainless steel appliances and a peninsula

Haas Signature Collection
Wood Species: Rustic Cherry
Cabinet Finish: Natural
Door Style: Plymouth
Countertop: Quartz, Takoda Color
Example of a mid-sized mountain style galley light wood floor and brown floor eat-in kitchen design in Other with an undermount sink, shaker cabinets, light wood cabinets, quartzite countertops, gray backsplash, stone tile backsplash, stainless steel appliances, no island and gray countertops
Example of a mid-sized mountain style galley light wood floor and brown floor eat-in kitchen design in Other with an undermount sink, shaker cabinets, light wood cabinets, quartzite countertops, gray backsplash, stone tile backsplash, stainless steel appliances, no island and gray countertops
Galley Kitchen with Shaker Cabinets and Stone Tile Backsplash Ideas
1





