Galley Kitchen with Light Wood Cabinets and Laminate Countertops Ideas
Refine by:
Budget
Sort by:Popular Today
1 - 20 of 500 photos
Item 1 of 4
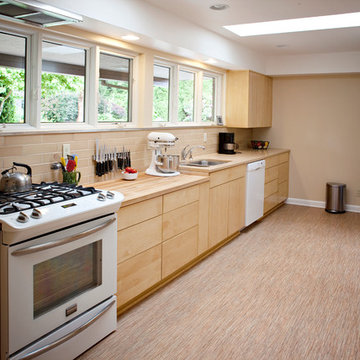
This is a kitchen remodel by Sitka Projects of Portland, Oregon. Featured in this kitchen are full overlay style cabinetry w/ maple slab doors, Salice push open hardware and a custom cut butcher block counter section.
Photo by Acorn Studios
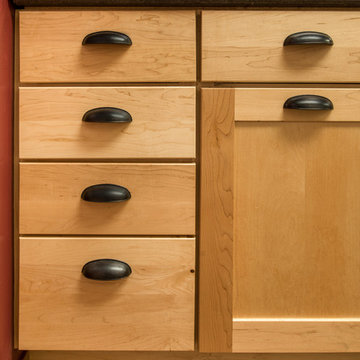
Enclosed kitchen - mid-sized traditional galley medium tone wood floor enclosed kitchen idea in Other with a drop-in sink, shaker cabinets, light wood cabinets, laminate countertops, stainless steel appliances and no island
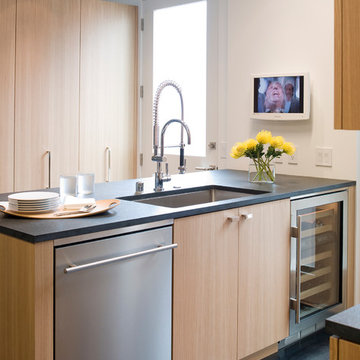
While keeping the exterior intact, this 815 square foot freestanding, Edwardian home was gutted and re-framed by Michael Merrill Design Studio to accommodate a clean, crisp, ultramodern design. Small and compact, the new layout widened the existing gallery while also making the residence's only closet more efficient and accessible. Barn doors help to accentuate the height of the residence's ceiling. The bathroom's entry was moved from the kitchen to the gallery. The details help to make the bathroom, which is just over 50 square feet, feel quite spacious. Lastly, custom cabinetry in the chef's kitchen maximizes storage while providing a clean, contemporary feeling. (2006-2008)
Photos © John Sutton Photography
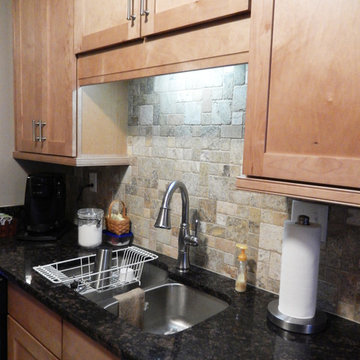
Eat-in kitchen - small transitional galley porcelain tile eat-in kitchen idea in Other with an undermount sink, shaker cabinets, light wood cabinets, laminate countertops, multicolored backsplash, stainless steel appliances and no island
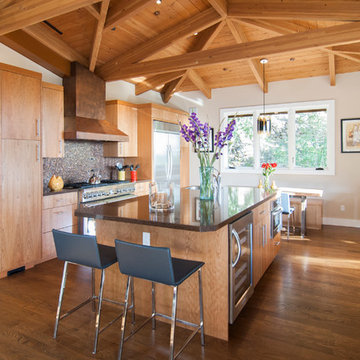
Large trendy galley medium tone wood floor and brown floor eat-in kitchen photo in San Francisco with a drop-in sink, flat-panel cabinets, light wood cabinets, laminate countertops, metallic backsplash, glass tile backsplash, stainless steel appliances and an island
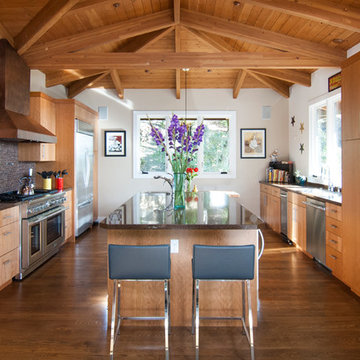
Example of a large trendy galley medium tone wood floor and brown floor eat-in kitchen design in San Francisco with a drop-in sink, flat-panel cabinets, light wood cabinets, laminate countertops, metallic backsplash, glass tile backsplash, stainless steel appliances and an island

I built inserts for spice organization out of scrap wood. This drawer unit is for a bathroom, so is lower than kitchen cabinets. I built a cutting board on top of the unit to bring it up to height.
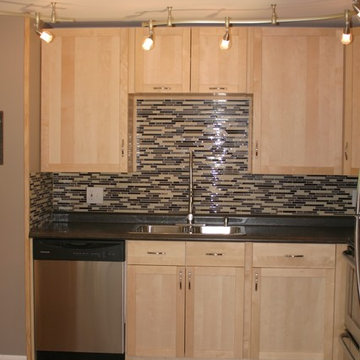
Sleek cabinets, backsplash tile, and fixtures modernize this kitchen with gorgeous style. A dishwasher was added and track lighting highlights just how gorgeous it all is. Linda Aivalotis www.aivadecor.com
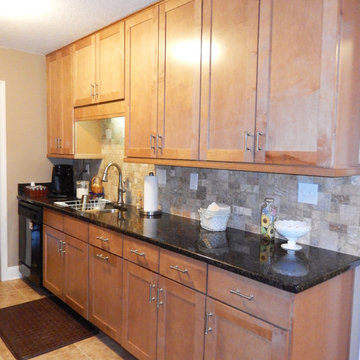
Inspiration for a small transitional galley porcelain tile eat-in kitchen remodel in Other with an undermount sink, shaker cabinets, light wood cabinets, laminate countertops, multicolored backsplash, stainless steel appliances and no island
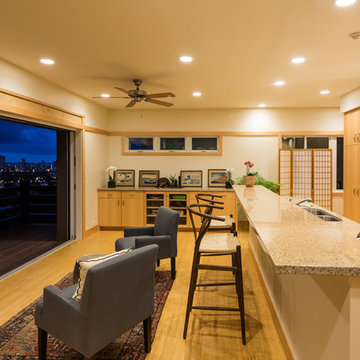
Bradbury Photography
Asian galley light wood floor eat-in kitchen photo in Hawaii with flat-panel cabinets, light wood cabinets, a double-bowl sink, laminate countertops and stainless steel appliances
Asian galley light wood floor eat-in kitchen photo in Hawaii with flat-panel cabinets, light wood cabinets, a double-bowl sink, laminate countertops and stainless steel appliances
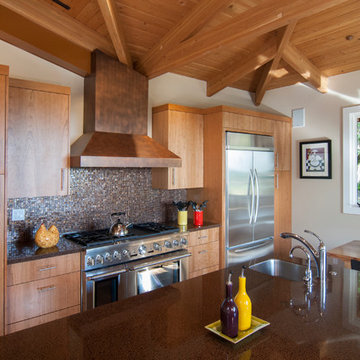
Eat-in kitchen - large contemporary galley medium tone wood floor and brown floor eat-in kitchen idea in San Francisco with a drop-in sink, flat-panel cabinets, light wood cabinets, laminate countertops, metallic backsplash, glass tile backsplash, stainless steel appliances and an island
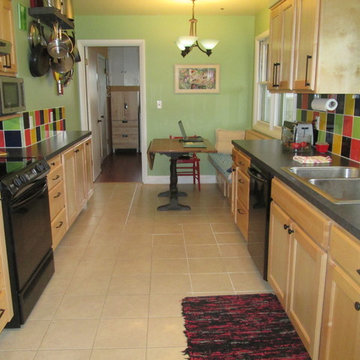
My 1950's ranch kitchen wasn't bad enough to justify a remodel, until I wandered into a cabinet warehouse closing down & selling their inventory for $60 a cabinet. I had 3 hours to get cabinets out of their warehouse. For $1000, I had cabinets close to fitting the space, and a few extra for spare parts. Then my neighbor who was going to install the cabinets for me decided after 3 days that he didn't want to work with me. I finished the remodel myself, my first interior remodel project, not counting hanging shelves, ever. My boyfriend helped with advice, loan of a tile saw & nail gun, and a few of the projects. But I did the bulk of the work on my own - including cutting down and building up cabinets where they didn't exactly fit the space. My favorite things in the kitchen are the bits I had to figure out how to make fit. I hired professionals to run 2 new electrical circuits to meet code on the refrigerator wall. My appliances, fixtures & hardware were all from craigslist, ebay, or re-use stores. My goal was to finish the project under $3000, but it ended up closer to $5000. (That includes the 3 days pay for the neighbor.) It only took me 6 months (often only working 1 day on a weekend per week), and I had a blast. I also found that when you are doing the work yourself, it is not nearly as frustrating at how long it takes.
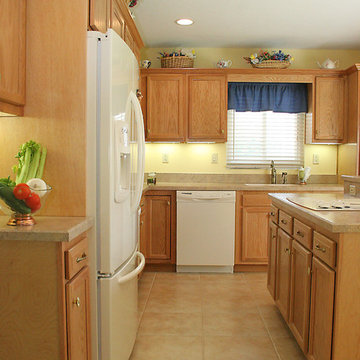
Gilbert Design Build is a full-service design build firm that specializes in kitchen and bath interior design & remodeling projects in both Manatee and Sarasota counties
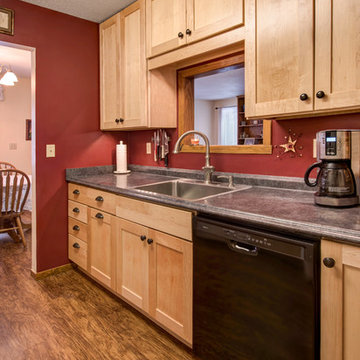
Enclosed kitchen - mid-sized traditional galley medium tone wood floor enclosed kitchen idea in Other with a drop-in sink, shaker cabinets, light wood cabinets, laminate countertops, stainless steel appliances and no island
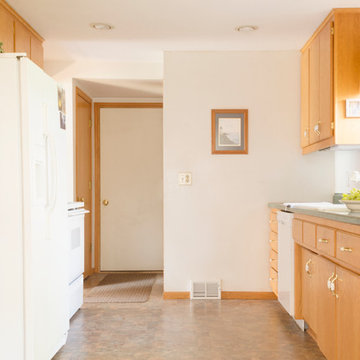
Pauline Froehlig Photography
Example of a small classic galley linoleum floor eat-in kitchen design in Minneapolis with a double-bowl sink, flat-panel cabinets, light wood cabinets, laminate countertops, white backsplash, glass tile backsplash, white appliances and no island
Example of a small classic galley linoleum floor eat-in kitchen design in Minneapolis with a double-bowl sink, flat-panel cabinets, light wood cabinets, laminate countertops, white backsplash, glass tile backsplash, white appliances and no island
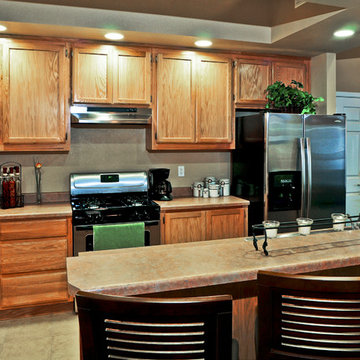
Thomas Del Brase
Example of a small trendy galley linoleum floor eat-in kitchen design in Sacramento with an island, recessed-panel cabinets, light wood cabinets, laminate countertops, stainless steel appliances and a drop-in sink
Example of a small trendy galley linoleum floor eat-in kitchen design in Sacramento with an island, recessed-panel cabinets, light wood cabinets, laminate countertops, stainless steel appliances and a drop-in sink
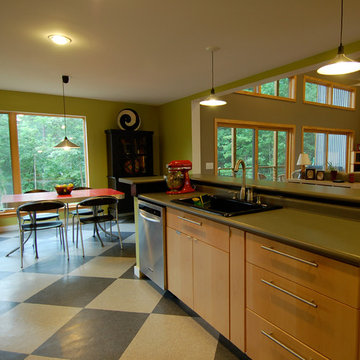
Photo by BuildSense
Eat-in kitchen - mid-sized contemporary galley linoleum floor eat-in kitchen idea in Raleigh with a drop-in sink, flat-panel cabinets, light wood cabinets, laminate countertops, gray backsplash, stainless steel appliances and an island
Eat-in kitchen - mid-sized contemporary galley linoleum floor eat-in kitchen idea in Raleigh with a drop-in sink, flat-panel cabinets, light wood cabinets, laminate countertops, gray backsplash, stainless steel appliances and an island
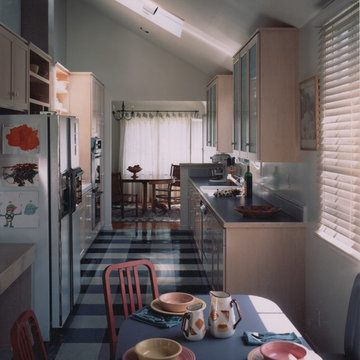
Tim Street-Porter
Eat-in kitchen - mid-sized contemporary galley linoleum floor eat-in kitchen idea in Los Angeles with a drop-in sink, flat-panel cabinets, light wood cabinets, laminate countertops, gray backsplash, ceramic backsplash, white appliances and no island
Eat-in kitchen - mid-sized contemporary galley linoleum floor eat-in kitchen idea in Los Angeles with a drop-in sink, flat-panel cabinets, light wood cabinets, laminate countertops, gray backsplash, ceramic backsplash, white appliances and no island
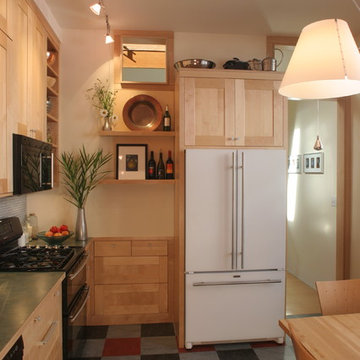
Kitchen Renovation, using a mix of IKEA and custom cabinets in maple and birch.
Inspiration for a contemporary galley linoleum floor enclosed kitchen remodel in Portland with shaker cabinets, light wood cabinets, laminate countertops, blue backsplash, glass tile backsplash and white appliances
Inspiration for a contemporary galley linoleum floor enclosed kitchen remodel in Portland with shaker cabinets, light wood cabinets, laminate countertops, blue backsplash, glass tile backsplash and white appliances
Galley Kitchen with Light Wood Cabinets and Laminate Countertops Ideas
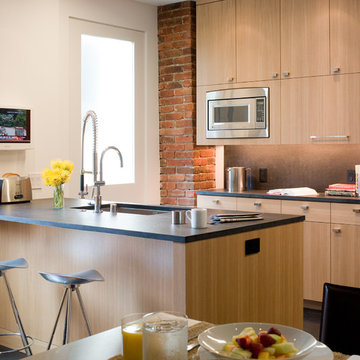
While keeping the exterior intact, this 815 square foot freestanding, Edwardian home was gutted and re-framed by Michael Merrill Design Studio to accommodate a clean, crisp, ultramodern design. Small and compact, the new layout widened the existing gallery while also making the residence's only closet more efficient and accessible. Barn doors help to accentuate the height of the residence's ceiling. The bathroom's entry was moved from the kitchen to the gallery. The details help to make the bathroom, which is just over 50 square feet, feel quite spacious. Lastly, custom cabinetry in the chef's kitchen maximizes storage while providing a clean, contemporary feeling. (2006-2008)
Photos © John Sutton Photography
1





