Galley Kitchen with Light Wood Cabinets and Wood Countertops Ideas
Refine by:
Budget
Sort by:Popular Today
1 - 20 of 419 photos
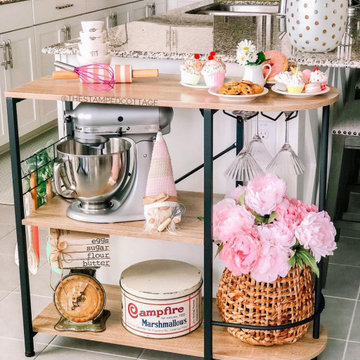
[ Küchw Houzz Furniture - Bestier.net ]
Küchw 4-Tier Kitchen Bakers Rack Coffee Bar
Bestier Küchw 4 tiers kitchen baker‘s rack comes with bottom shelves and adjustable shelf, extra top shelf, it can be used as the kitchen island, microwave stand, coffee bar stands, spice rack organizer, wine board for kitchen, dining room, or living room.
Practical Design & Wine Glass Holder & 8 Hooks
Come with a wine glass holder for storing stemware and coffee mug, 8 S-shaped hooks for hanging pots, pans, utensils, oven mitts, and more. Multi-function shelves rack can be easily matched with different decoration styles.
Solid Construction
Our kitchen storage rack organizer is made of a healthy P2 board, which is waterproof, sturdy, and durable. The X-bars design offers a large weight capacity which provides more support and ensures stability and durability.
Küchw Kitchen Ideas & Designs
Dimension
35.43'' W x 15.51'' D x 48.6'' H
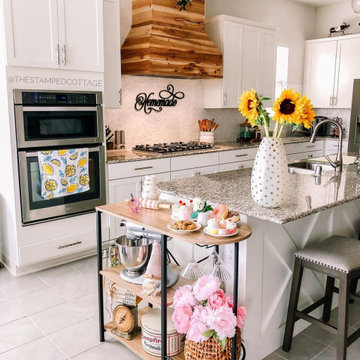
[ Küchw Houzz Furniture - Bestier.net ]
Küchw 4-Tier Kitchen Bakers Rack Coffee Bar
Bestier Küchw 4 tiers kitchen baker‘s rack comes with bottom shelves and adjustable shelf, extra top shelf, it can be used as the kitchen island, microwave stand, coffee bar stands, spice rack organizer, wine board for kitchen, dining room, or living room.
Practical Design & Wine Glass Holder & 8 Hooks
Come with a wine glass holder for storing stemware and coffee mug, 8 S-shaped hooks for hanging pots, pans, utensils, oven mitts, and more. Multi-function shelves rack can be easily matched with different decoration styles.
Solid Construction
Our kitchen storage rack organizer is made of a healthy P2 board, which is waterproof, sturdy, and durable. The X-bars design offers a large weight capacity which provides more support and ensures stability and durability.
Küchw Kitchen Ideas & Designs
Dimension
35.43'' W x 15.51'' D x 48.6'' H

Kitchen remodel with reclaimed wood cabinetry and industrial details. Photography by Manolo Langis.
Located steps away from the beach, the client engaged us to transform a blank industrial loft space to a warm inviting space that pays respect to its industrial heritage. We use anchored large open space with a sixteen foot conversation island that was constructed out of reclaimed logs and plumbing pipes. The island itself is divided up into areas for eating, drinking, and reading. Bringing this theme into the bedroom, the bed was constructed out of 12x12 reclaimed logs anchored by two bent steel plates for side tables.

The brick found in the backsplash and island was chosen for its sympathetic materiality that is forceful enough to blend in with the native steel, while the bold, fine grain Zebra wood cabinetry coincides nicely with the concrete floors without being too ostentatious.
Photo Credit: Mark Woods
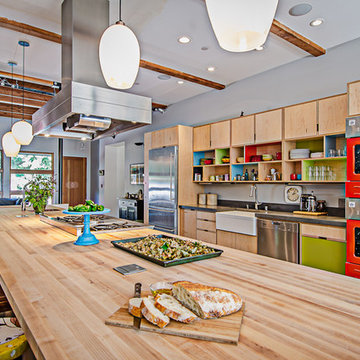
Vaagsland Capture
Inspiration for an industrial galley kitchen remodel in Seattle with a farmhouse sink, wood countertops, open cabinets, light wood cabinets and colored appliances
Inspiration for an industrial galley kitchen remodel in Seattle with a farmhouse sink, wood countertops, open cabinets, light wood cabinets and colored appliances
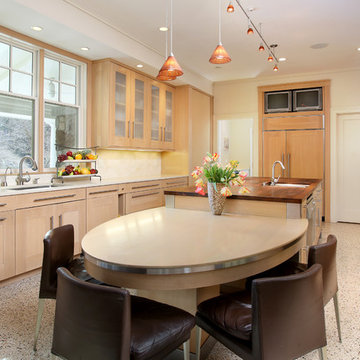
Amanda Beattie - Boston Virtual Imaging
Transitional galley eat-in kitchen photo in Boston with light wood cabinets, wood countertops, an undermount sink, shaker cabinets, beige backsplash, stainless steel appliances and an island
Transitional galley eat-in kitchen photo in Boston with light wood cabinets, wood countertops, an undermount sink, shaker cabinets, beige backsplash, stainless steel appliances and an island
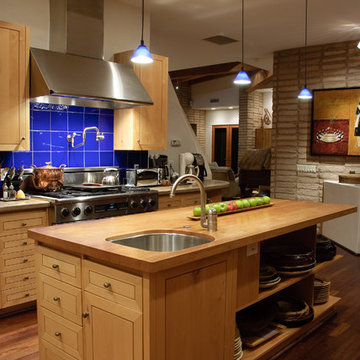
Peter Neff
Example of a trendy galley dark wood floor enclosed kitchen design in Phoenix with an undermount sink, open cabinets, light wood cabinets, wood countertops, blue backsplash and stainless steel appliances
Example of a trendy galley dark wood floor enclosed kitchen design in Phoenix with an undermount sink, open cabinets, light wood cabinets, wood countertops, blue backsplash and stainless steel appliances
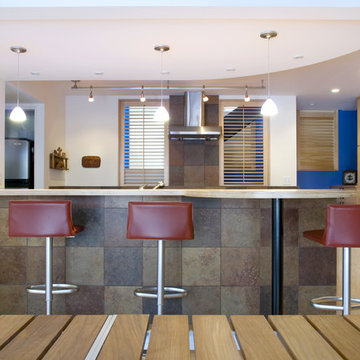
cabinets built by Laak Woodworks
Contractor: Cottonwood Custom Builders
Example of a trendy galley kitchen design in Denver with flat-panel cabinets, light wood cabinets, stainless steel appliances, wood countertops, brown backsplash and stone tile backsplash
Example of a trendy galley kitchen design in Denver with flat-panel cabinets, light wood cabinets, stainless steel appliances, wood countertops, brown backsplash and stone tile backsplash
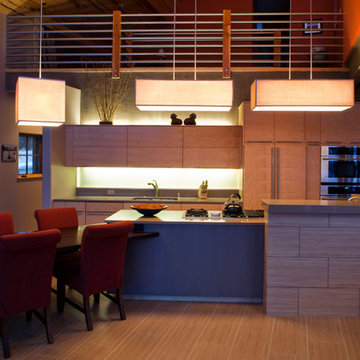
The kitchen in the Rendeszous Residence is located at the open core of the home, prviding an anchor for the other spaces in the home. The loft and guest suite create a bridge above.
Photo courtesy New Mountain Design
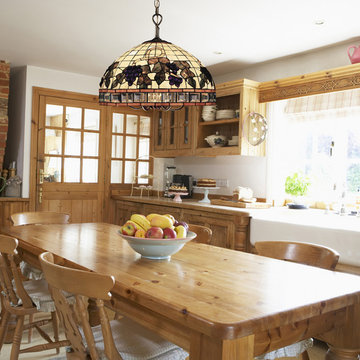
Six Light Tiffany Bronze Down Chandelier
Large mountain style galley eat-in kitchen photo in New York with a farmhouse sink, shaker cabinets, light wood cabinets, wood countertops and white backsplash
Large mountain style galley eat-in kitchen photo in New York with a farmhouse sink, shaker cabinets, light wood cabinets, wood countertops and white backsplash
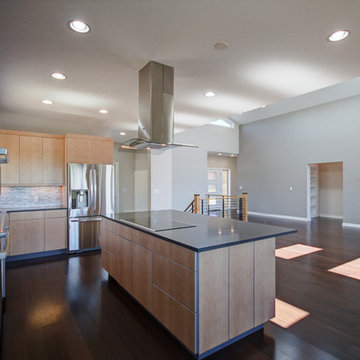
Here we have a contemporary home in Monterey Heights that is perfect for entertaining on the main and lower level. The vaulted ceilings on the main floor offer space and that open feeling floor plan. Skylights and large windows are offered for natural light throughout the house. The cedar insets on the exterior and the concrete walls are touches we hope you don't miss. As always we put care into our Signature Stair System; floating wood treads with a wrought iron railing detail.
Photography: Nazim Nice
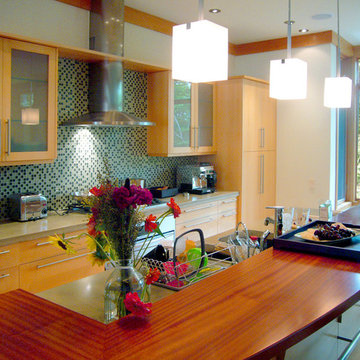
Sustainable design and green design are exemplified in this 4,600 square foot mountain modern home through site placement, recycled content materials, low toxic finishes and certified sustainable wood. Windows along the south wall provide passive solar heating, forest views and a visual connection to the outdoors. Terraces and porches surround the living spaces to provide expanded living area. Clean lines and natural materials create a balance of modern style and casual living.
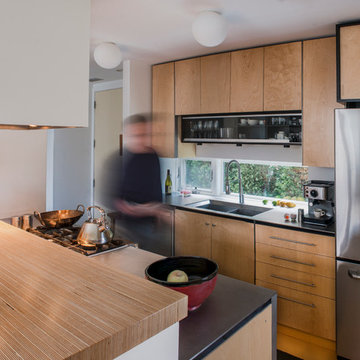
© CityAperture - Jose Valcarcel
Inspiration for a contemporary galley kitchen remodel in DC Metro with an undermount sink, flat-panel cabinets, light wood cabinets, stainless steel appliances and wood countertops
Inspiration for a contemporary galley kitchen remodel in DC Metro with an undermount sink, flat-panel cabinets, light wood cabinets, stainless steel appliances and wood countertops
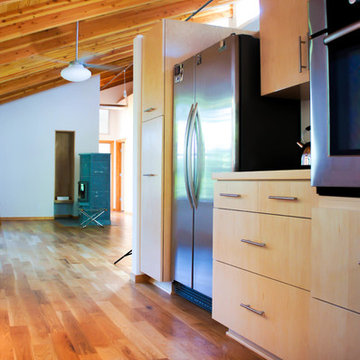
Mid-sized minimalist galley medium tone wood floor eat-in kitchen photo in Other with flat-panel cabinets, light wood cabinets, wood countertops, gray backsplash, stone tile backsplash, stainless steel appliances and no island
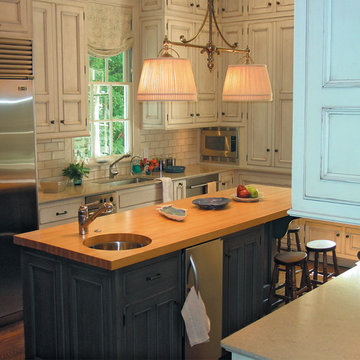
Kitchen - large transitional galley kitchen idea in Raleigh with an undermount sink, light wood cabinets, wood countertops, stainless steel appliances and an island
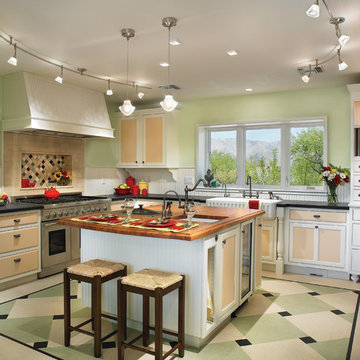
Example of a small classic galley linoleum floor kitchen design in Raleigh with an undermount sink, light wood cabinets, wood countertops, stainless steel appliances and an island
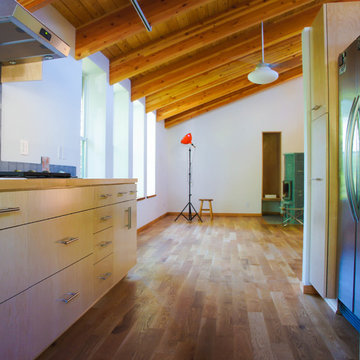
Eat-in kitchen - mid-sized modern galley medium tone wood floor eat-in kitchen idea in Other with flat-panel cabinets, light wood cabinets, wood countertops, gray backsplash, stone tile backsplash, stainless steel appliances and no island

Mid-sized minimalist galley cement tile floor and gray floor open concept kitchen photo in Austin with flat-panel cabinets, cement tile backsplash, paneled appliances, an island, a drop-in sink, light wood cabinets, wood countertops, white backsplash and gray countertops
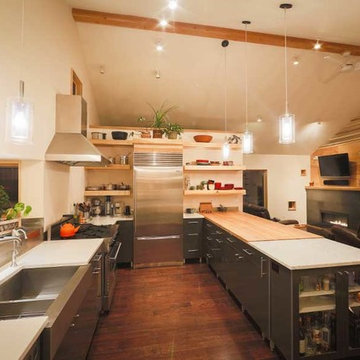
Example of a trendy galley dark wood floor eat-in kitchen design in Other with a farmhouse sink, open cabinets, light wood cabinets, wood countertops, stainless steel appliances and no island
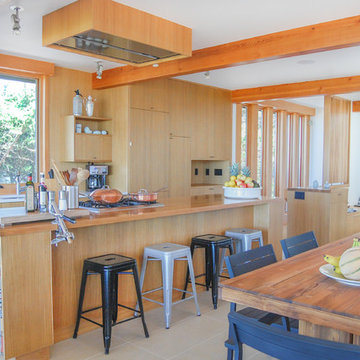
A gourmet cook, the owner wanted a kitchen built for entertaining while preparing meals. Extensive counter-space allows for lots of prep area and an eat-in counter is convenient for conversing with the chef.
Custom white oak cabinetry and CVG fir trim keep the space warm and inviting.
Galley Kitchen with Light Wood Cabinets and Wood Countertops Ideas
1





