Kitchen Photos
Refine by:
Budget
Sort by:Popular Today
1 - 20 of 591 photos
Item 1 of 5

Alpha Builders Group offers turnkey development, design and build services. Our professional expertise and superior knowledge in the construction industry is the key to excellence and success in every project we build. Our services integrate all aspects of a project including lot acquisition, land development, architectural design, permitting, construction, and financing.
Alpha Builders Group is family owned and operated with over 20 years in the home building industry, building in Texas and Florida. With an impressive background of experience and talent, a rich tradition of craftsmanship, an outstanding customer service, and impeccable reputation, the Alpha Builders Group have and continue to enjoy serving the needs of their homeowners.
We'll Build Your Dream Home or Remodel with the exact same Care, Quality, and Concern we would, if we were Building our Own Home. Contact Us Today!

Family making kombucha at the large walnut and marble island.
Example of a large cottage galley travertine floor and beige floor open concept kitchen design in Tampa with an undermount sink, flat-panel cabinets, medium tone wood cabinets, marble countertops, multicolored backsplash, porcelain backsplash, stainless steel appliances, an island and white countertops
Example of a large cottage galley travertine floor and beige floor open concept kitchen design in Tampa with an undermount sink, flat-panel cabinets, medium tone wood cabinets, marble countertops, multicolored backsplash, porcelain backsplash, stainless steel appliances, an island and white countertops
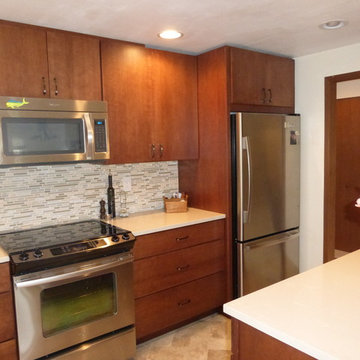
Inspiration for a small contemporary galley vinyl floor enclosed kitchen remodel in Seattle with an undermount sink, flat-panel cabinets, medium tone wood cabinets, quartz countertops, multicolored backsplash, stainless steel appliances and no island
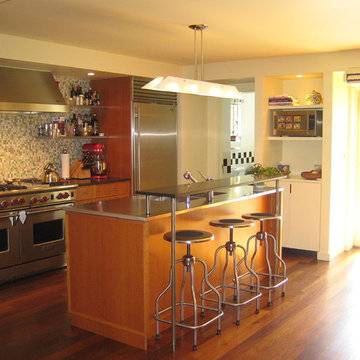
Inspiration for a contemporary galley kitchen remodel in New York with flat-panel cabinets, medium tone wood cabinets, stainless steel countertops, multicolored backsplash, mosaic tile backsplash and stainless steel appliances
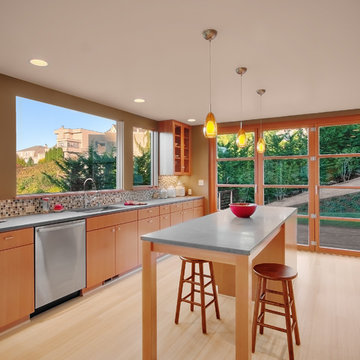
Example of a trendy galley kitchen design in Seattle with an undermount sink, flat-panel cabinets, medium tone wood cabinets, multicolored backsplash and stainless steel appliances
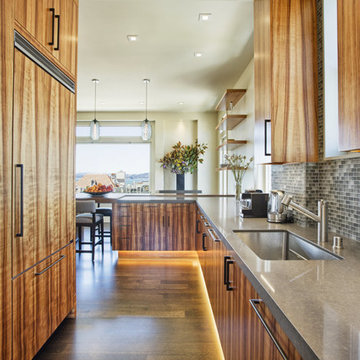
Kitchen - contemporary galley medium tone wood floor kitchen idea in San Francisco with an undermount sink, flat-panel cabinets, medium tone wood cabinets, multicolored backsplash, mosaic tile backsplash, paneled appliances and a peninsula
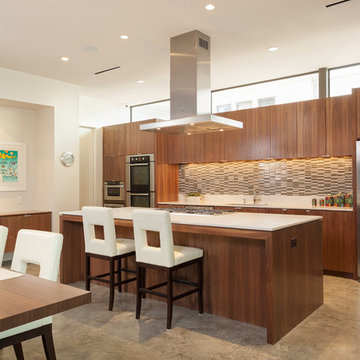
Kitchen/House by Studio MET
Benjamin Hill Photography
Trendy galley eat-in kitchen photo in Houston with flat-panel cabinets, medium tone wood cabinets, multicolored backsplash, stainless steel appliances and an island
Trendy galley eat-in kitchen photo in Houston with flat-panel cabinets, medium tone wood cabinets, multicolored backsplash, stainless steel appliances and an island
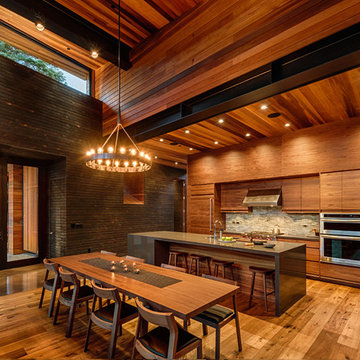
Photograph by Vance Fox
Trendy galley eat-in kitchen photo in San Francisco with flat-panel cabinets, medium tone wood cabinets, multicolored backsplash, mosaic tile backsplash and stainless steel appliances
Trendy galley eat-in kitchen photo in San Francisco with flat-panel cabinets, medium tone wood cabinets, multicolored backsplash, mosaic tile backsplash and stainless steel appliances
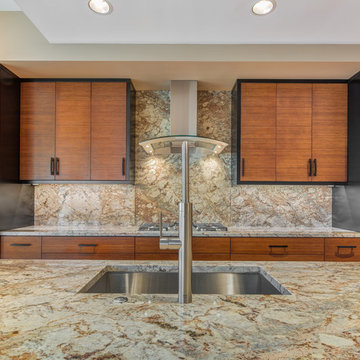
Open concept kitchen - mid-sized contemporary galley medium tone wood floor open concept kitchen idea in Seattle with an undermount sink, flat-panel cabinets, medium tone wood cabinets, granite countertops, multicolored backsplash, stone slab backsplash, paneled appliances and an island
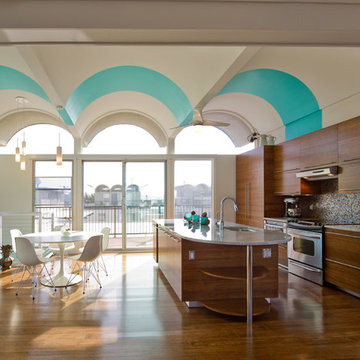
Inspiration for a large contemporary galley medium tone wood floor eat-in kitchen remodel in Los Angeles with flat-panel cabinets, medium tone wood cabinets, quartz countertops, multicolored backsplash, mosaic tile backsplash, stainless steel appliances and an island
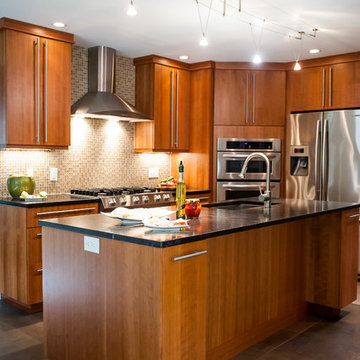
Lighting is "Everything". We opted for smaller recessed lights to complete the modern feel. The clients did not want pendant lighting so this cable configuration by Tech Lighting works wonderful!
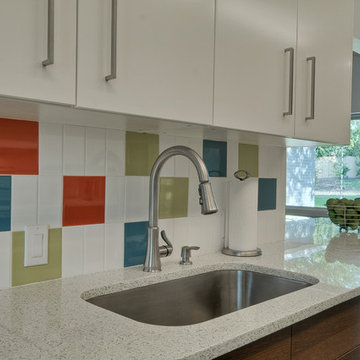
Eat-in kitchen - mid-sized mid-century modern galley medium tone wood floor eat-in kitchen idea in Dallas with flat-panel cabinets, medium tone wood cabinets, quartz countertops, multicolored backsplash, ceramic backsplash, white appliances, a peninsula and an undermount sink
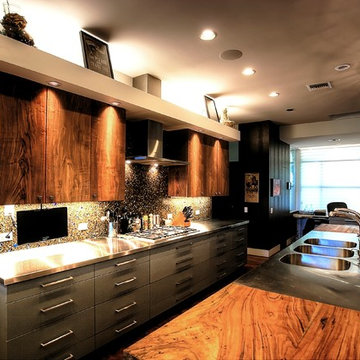
Photos by Alan K. Barley, AIA
screened in porch, Austin luxury home, Austin custom home, BarleyPfeiffer Architecture, BarleyPfeiffer, wood floors, sustainable design, sleek design, pro work, modern, low voc paint, interiors and consulting, house ideas, home planning, 5 star energy, high performance, green building, fun design, 5 star appliance, find a pro, family home, elegance, efficient, custom-made, comprehensive sustainable architects, barley & Pfeiffer architects, natural lighting, AustinTX, Barley & Pfeiffer Architects, professional services, green design,
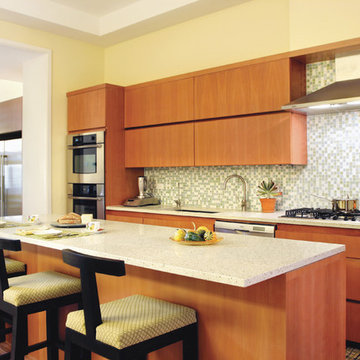
Mid-sized trendy galley medium tone wood floor eat-in kitchen photo in New York with an undermount sink, flat-panel cabinets, medium tone wood cabinets, granite countertops, multicolored backsplash, mosaic tile backsplash, stainless steel appliances and an island
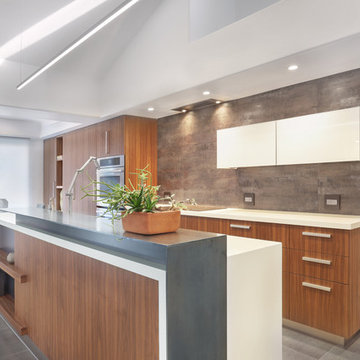
Jane's kitchen is an urban delight with smooth but earthy materials in a remarkably functional layout. Grain matched flat cut walnut veneer is featured with white back painted glass uppers with lift up doors. SubZero refrigerator is concealed behind matching walnut panels. Cold rolled steel accents compliment the open shelves and island countertop.
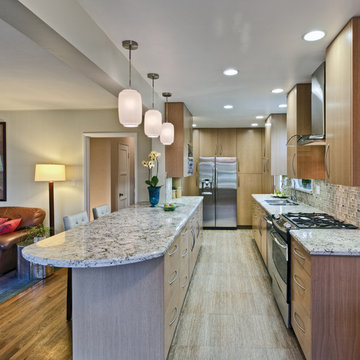
In this view of the remodeled kitchen you can see that it is a galley-style kitchen, providing ample storage and counter space. The refrigerator is flanked by pantry cabinets. The open access to the family room makes for a spacious feeling in what would otherwise be a small kitchen. The backsplash is lined with glass mosaic tiles to complement the granite and other design elements.
Design for this kitchen remodel and new open floor plan in Redondo Beach was created by Roger Perron, design-build general contractor.
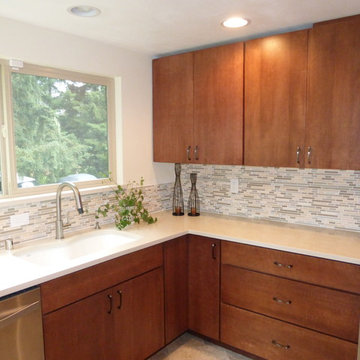
Enclosed kitchen - small contemporary galley vinyl floor enclosed kitchen idea in Seattle with an undermount sink, flat-panel cabinets, medium tone wood cabinets, quartz countertops, multicolored backsplash, stainless steel appliances and no island
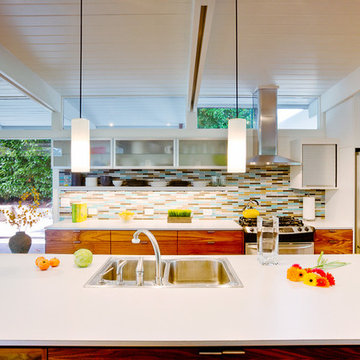
Remodel to an existing Mid-Century Modern home. With the business up front and the party in the back.
photo by Daniel Sheehan
Example of a minimalist galley eat-in kitchen design in Seattle with a drop-in sink, flat-panel cabinets, medium tone wood cabinets, laminate countertops, multicolored backsplash, glass tile backsplash and stainless steel appliances
Example of a minimalist galley eat-in kitchen design in Seattle with a drop-in sink, flat-panel cabinets, medium tone wood cabinets, laminate countertops, multicolored backsplash, glass tile backsplash and stainless steel appliances

Example of a large trendy galley slate floor and multicolored floor open concept kitchen design in San Francisco with a double-bowl sink, flat-panel cabinets, medium tone wood cabinets, granite countertops, multicolored backsplash, stone tile backsplash, stainless steel appliances and an island
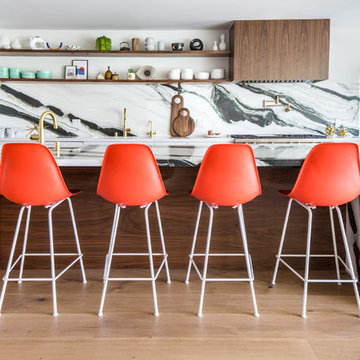
Marisa Vitale
Example of a trendy galley medium tone wood floor and beige floor open concept kitchen design in Los Angeles with an undermount sink, flat-panel cabinets, medium tone wood cabinets, multicolored backsplash, stone slab backsplash, stainless steel appliances, an island and multicolored countertops
Example of a trendy galley medium tone wood floor and beige floor open concept kitchen design in Los Angeles with an undermount sink, flat-panel cabinets, medium tone wood cabinets, multicolored backsplash, stone slab backsplash, stainless steel appliances, an island and multicolored countertops
1





