Galley Kitchen with Yellow Cabinets Ideas
Refine by:
Budget
Sort by:Popular Today
1 - 20 of 750 photos

Clean lines and a refined material palette transformed the Moss Hill House master bath into an open, light-filled space appropriate to its 1960 modern character.
Underlying the design is a thoughtful intent to maximize opportunities within the long narrow footprint. Minimizing project cost and disruption, fixture locations were generally maintained. All interior walls and existing soaking tub were removed, making room for a large walk-in shower. Large planes of glass provide definition and maintain desired openness, allowing daylight from clerestory windows to fill the space.
Light-toned finishes and large format tiles throughout offer an uncluttered vision. Polished marble “circles” provide textural contrast and small-scale detail, while an oak veneered vanity adds additional warmth.
In-floor radiant heat, reclaimed veneer, dimming controls, and ample daylighting are important sustainable features. This renovation converted a well-worn room into one with a modern functionality and a visual timelessness that will take it into the future.
Photographed by: place, inc

Mustard color cabinets with copper and teak countertops. Basque slate floor from Ann Sacks Tile. Project Location Batavia, IL
Inspiration for a small country galley slate floor enclosed kitchen remodel in Chicago with a farmhouse sink, yellow cabinets, copper countertops, yellow backsplash, paneled appliances, no island, shaker cabinets and red countertops
Inspiration for a small country galley slate floor enclosed kitchen remodel in Chicago with a farmhouse sink, yellow cabinets, copper countertops, yellow backsplash, paneled appliances, no island, shaker cabinets and red countertops
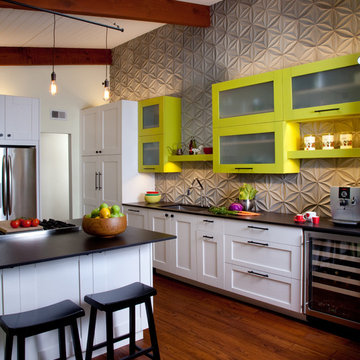
Gail Ownes
1950s galley medium tone wood floor, brown floor and exposed beam open concept kitchen photo in Other with a single-bowl sink, shaker cabinets, yellow cabinets, quartz countertops, gray backsplash, cement tile backsplash, stainless steel appliances, a peninsula and black countertops
1950s galley medium tone wood floor, brown floor and exposed beam open concept kitchen photo in Other with a single-bowl sink, shaker cabinets, yellow cabinets, quartz countertops, gray backsplash, cement tile backsplash, stainless steel appliances, a peninsula and black countertops
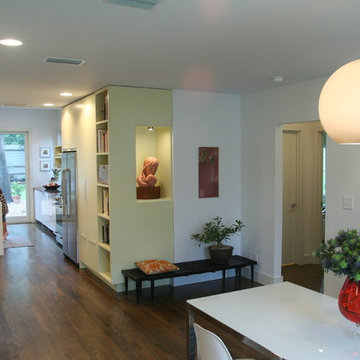
Eat-in kitchen - modern galley eat-in kitchen idea in Austin with flat-panel cabinets and yellow cabinets
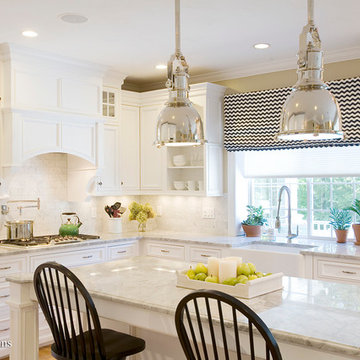
Divine Kitchens
Large elegant galley light wood floor eat-in kitchen photo in Boston with a farmhouse sink, beaded inset cabinets, yellow cabinets, granite countertops, white backsplash, stainless steel appliances and an island
Large elegant galley light wood floor eat-in kitchen photo in Boston with a farmhouse sink, beaded inset cabinets, yellow cabinets, granite countertops, white backsplash, stainless steel appliances and an island
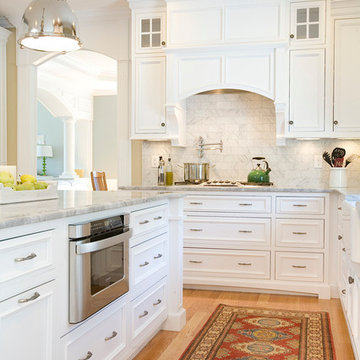
Divine Kitchens
Eat-in kitchen - large traditional galley light wood floor eat-in kitchen idea in Boston with a farmhouse sink, beaded inset cabinets, yellow cabinets, granite countertops, white backsplash, stainless steel appliances and an island
Eat-in kitchen - large traditional galley light wood floor eat-in kitchen idea in Boston with a farmhouse sink, beaded inset cabinets, yellow cabinets, granite countertops, white backsplash, stainless steel appliances and an island

Kitchen with stainless steel counters and integral backsplash. New extensive building renovation with passive house sliding doors and strategies.
Trendy galley light wood floor and beige floor kitchen photo in New York with flat-panel cabinets, yellow cabinets, gray backsplash, an island, gray countertops and paneled appliances
Trendy galley light wood floor and beige floor kitchen photo in New York with flat-panel cabinets, yellow cabinets, gray backsplash, an island, gray countertops and paneled appliances
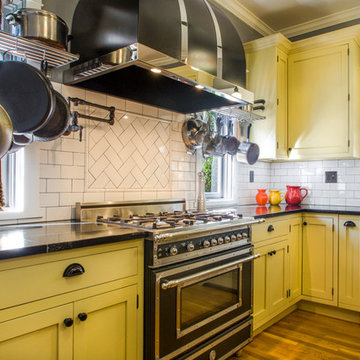
1940s style kitchen remodel, complete with hidden appliances, authentic lighting, and a farmhouse style sink. Photography done by Pradhan Studios Photography.
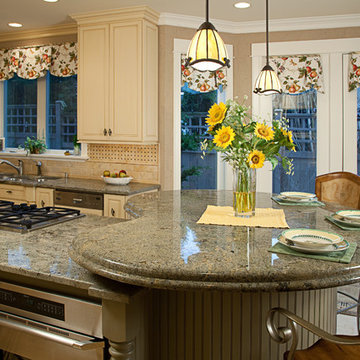
Appliances: Dacor, Meile, Sub-Zero,
Cabinets: Baywood,
Valances: Custom with Pindler Fabric,
Tile: Jeffery Court,
Walls: CLG Interior Art,
Photo: John G Wilbanks Photography
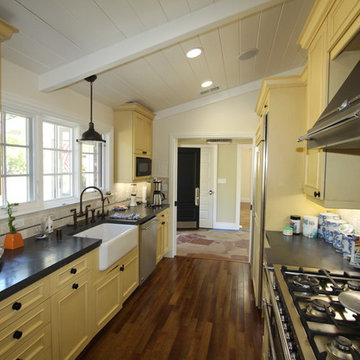
Enclosed kitchen - traditional galley enclosed kitchen idea in Charlotte with a farmhouse sink, recessed-panel cabinets, yellow cabinets and paneled appliances

1940s style kitchen remodel, complete with hidden appliances, authentic lighting, and a farmhouse style sink. Photography done by Pradhan Studios Photography.

What a transformation! We first enlarged the opening from the dining area and kitchen to bring the two spaces together.
We were able to take out the soffit in the kitchen and used cabinets to the ceiling making the space feel larger.
The curved countertop extends into the dining room area providing a place to sit for morning coffee and a chat with the cook!
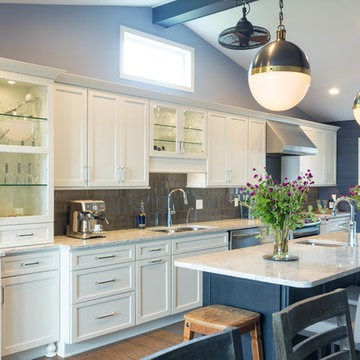
Example of a large transitional galley medium tone wood floor and brown floor eat-in kitchen design in Detroit with an undermount sink, flat-panel cabinets, yellow cabinets, quartz countertops, gray backsplash, glass tile backsplash, stainless steel appliances and an island
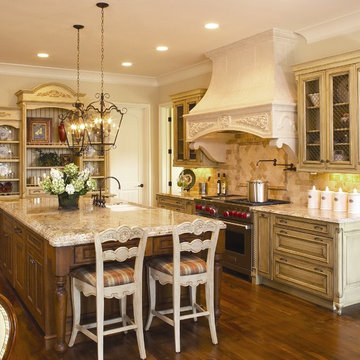
Photo by Michael LoBiondo
Eat-in kitchen - mid-sized traditional galley dark wood floor eat-in kitchen idea in Charlotte with an island, a drop-in sink, raised-panel cabinets, yellow cabinets, granite countertops, beige backsplash, stone tile backsplash and stainless steel appliances
Eat-in kitchen - mid-sized traditional galley dark wood floor eat-in kitchen idea in Charlotte with an island, a drop-in sink, raised-panel cabinets, yellow cabinets, granite countertops, beige backsplash, stone tile backsplash and stainless steel appliances
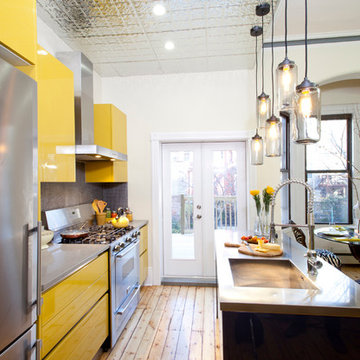
This kitchen started by removing a wall to open up a light and airy space for entertaining. Lacquer cabinets imported from Italy frame the room in clean lines and provide ample storage to kill clutter. The island sports a stainless steel top with an integrated sink and sprayer faucet. Soft pine floors are original to the house and bring century old warmth and character into the present day. A dropped section of tin ceiling was installed to delineate the cooking space and weave in another period feature. Photo by Chris Amaral
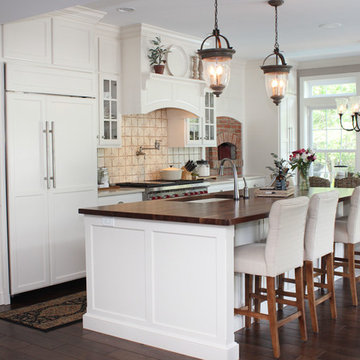
Painted kitchen featuring brick pizza oven. Large island with walnut counter-top. Photo by Justin and Elizabeth Taylor.
Eat-in kitchen - large traditional galley dark wood floor eat-in kitchen idea in Wilmington with an undermount sink, shaker cabinets, yellow cabinets, quartzite countertops, beige backsplash, terra-cotta backsplash, paneled appliances and an island
Eat-in kitchen - large traditional galley dark wood floor eat-in kitchen idea in Wilmington with an undermount sink, shaker cabinets, yellow cabinets, quartzite countertops, beige backsplash, terra-cotta backsplash, paneled appliances and an island
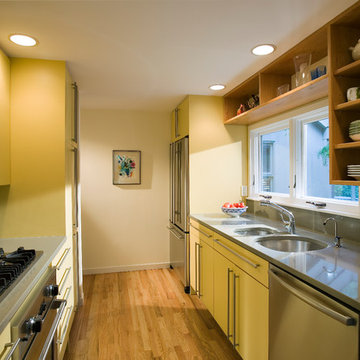
Matt Silk Photography
Trendy galley enclosed kitchen photo in Charleston with a double-bowl sink, flat-panel cabinets, yellow cabinets and stainless steel appliances
Trendy galley enclosed kitchen photo in Charleston with a double-bowl sink, flat-panel cabinets, yellow cabinets and stainless steel appliances
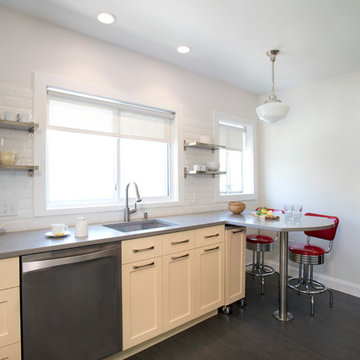
Large transitional galley dark wood floor and brown floor eat-in kitchen photo in Boston with a drop-in sink, shaker cabinets, yellow cabinets, solid surface countertops, white backsplash, subway tile backsplash, stainless steel appliances and a peninsula
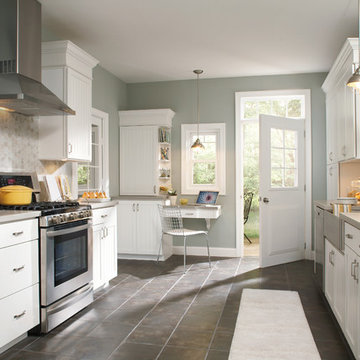
Eat-in kitchen - large transitional galley ceramic tile eat-in kitchen idea in Chicago with an integrated sink, shaker cabinets, yellow cabinets, quartz countertops, beige backsplash, stone tile backsplash, stainless steel appliances and no island
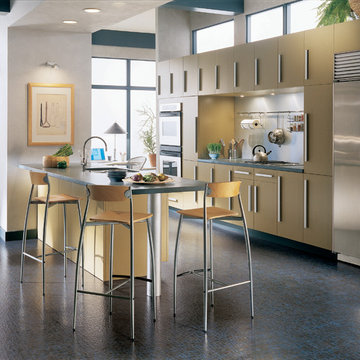
Mid-sized mid-century modern galley eat-in kitchen photo in Other with an undermount sink, flat-panel cabinets, yellow cabinets, concrete countertops, stainless steel appliances and a peninsula
Galley Kitchen with Yellow Cabinets Ideas
1





