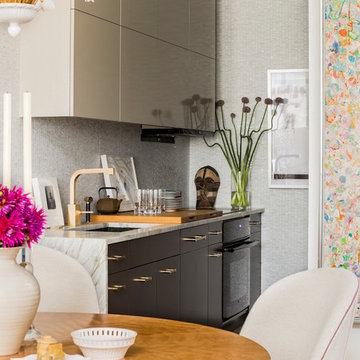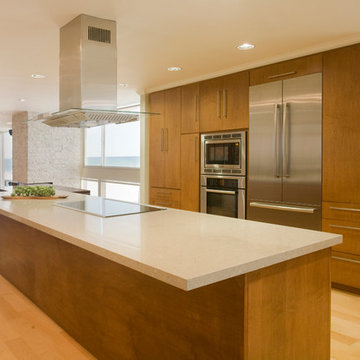Light Wood Floor Galley Kitchen with Flat-Panel Cabinets and Mosaic Tile Backsplash Ideas
Refine by:
Budget
Sort by:Popular Today
1 - 20 of 308 photos

• Full Eichler Galley Kitchen Remodel
• Updated finishes in a warm palette of white + gray
• A home office was incorporated to provide additional functionality to the space.
• Decorative Accessory Styling
• General Contractor: CKM Construction
• Custom Casework: Benicia Cabinets
• Backsplash Tile: Artistic Tile
• Countertop: Caesarstone
• Induction Cooktop: GE Profile
• Exhaust Hood: Zephyr
• Wall Oven: Kitchenaid
• Flush mount hardware pulls - Hafele
• Leather + steel side chair - Frag
• Engineered Wood Floor - Cos Nano Tech
• Floor runner - Bolon
• Vintage globe pendant light fixtures - provided by the owner
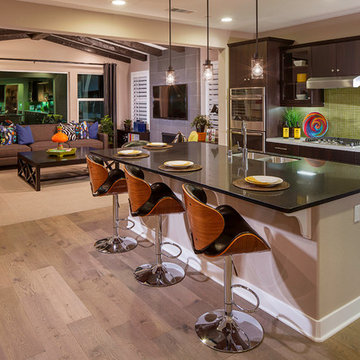
Plan 4 Kitchen
Inspiration for a contemporary galley light wood floor and brown floor open concept kitchen remodel in Los Angeles with a double-bowl sink, flat-panel cabinets, dark wood cabinets, green backsplash, stainless steel appliances, an island, quartz countertops and mosaic tile backsplash
Inspiration for a contemporary galley light wood floor and brown floor open concept kitchen remodel in Los Angeles with a double-bowl sink, flat-panel cabinets, dark wood cabinets, green backsplash, stainless steel appliances, an island, quartz countertops and mosaic tile backsplash
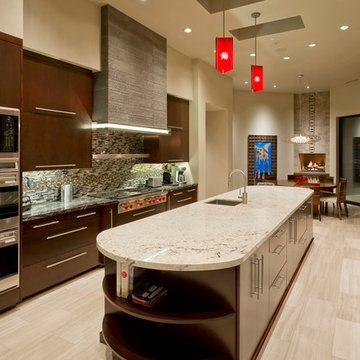
Trendy galley light wood floor eat-in kitchen photo in Phoenix with an undermount sink, flat-panel cabinets, dark wood cabinets, granite countertops, multicolored backsplash, mosaic tile backsplash, stainless steel appliances and an island
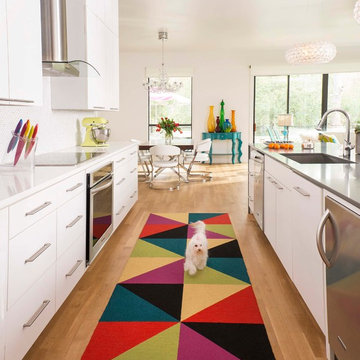
Danny Piassick
Eat-in kitchen - mid-sized contemporary galley light wood floor eat-in kitchen idea in Dallas with an undermount sink, flat-panel cabinets, white cabinets, solid surface countertops, white backsplash, mosaic tile backsplash and stainless steel appliances
Eat-in kitchen - mid-sized contemporary galley light wood floor eat-in kitchen idea in Dallas with an undermount sink, flat-panel cabinets, white cabinets, solid surface countertops, white backsplash, mosaic tile backsplash and stainless steel appliances
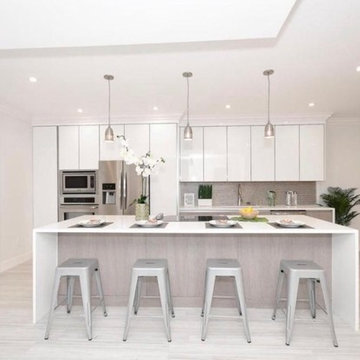
Inspiration for a mid-sized modern galley light wood floor eat-in kitchen remodel in Miami with a double-bowl sink, flat-panel cabinets, white cabinets, solid surface countertops, white backsplash, mosaic tile backsplash, stainless steel appliances and an island
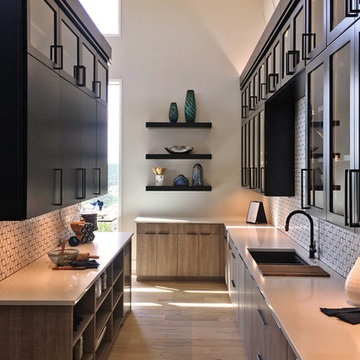
Example of a country galley light wood floor and beige floor kitchen design in Austin with an undermount sink, flat-panel cabinets, medium tone wood cabinets, white backsplash, mosaic tile backsplash and white countertops
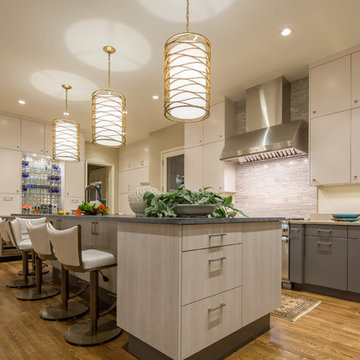
Christopher Davison, AIA
Eat-in kitchen - large modern galley light wood floor eat-in kitchen idea in Austin with flat-panel cabinets, gray cabinets, soapstone countertops, an island, an undermount sink, multicolored backsplash, mosaic tile backsplash and stainless steel appliances
Eat-in kitchen - large modern galley light wood floor eat-in kitchen idea in Austin with flat-panel cabinets, gray cabinets, soapstone countertops, an island, an undermount sink, multicolored backsplash, mosaic tile backsplash and stainless steel appliances
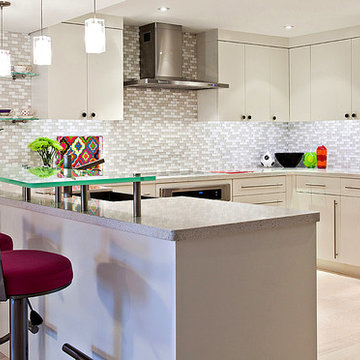
Cahlin, a licensed interior designer & ASID member, brings clients a combination of passion, experience, creativity, & outstanding personal service.
Large trendy galley light wood floor eat-in kitchen photo in Miami with a farmhouse sink, flat-panel cabinets, white cabinets, quartz countertops, gray backsplash, mosaic tile backsplash, stainless steel appliances and a peninsula
Large trendy galley light wood floor eat-in kitchen photo in Miami with a farmhouse sink, flat-panel cabinets, white cabinets, quartz countertops, gray backsplash, mosaic tile backsplash, stainless steel appliances and a peninsula
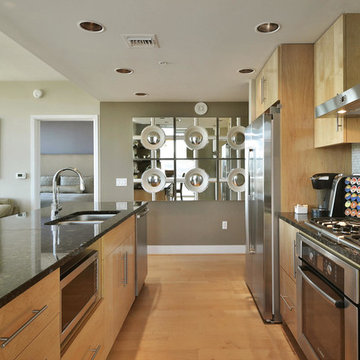
Twist Tours, Austin, Texas
Small transitional galley light wood floor open concept kitchen photo in Austin with a double-bowl sink, flat-panel cabinets, light wood cabinets, granite countertops, beige backsplash, mosaic tile backsplash, stainless steel appliances and an island
Small transitional galley light wood floor open concept kitchen photo in Austin with a double-bowl sink, flat-panel cabinets, light wood cabinets, granite countertops, beige backsplash, mosaic tile backsplash, stainless steel appliances and an island
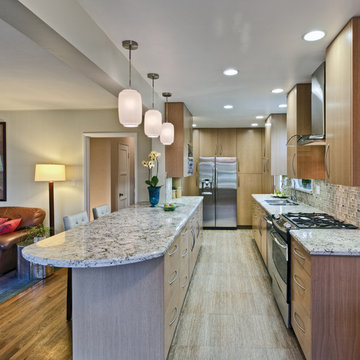
In this view of the remodeled kitchen you can see that it is a galley-style kitchen, providing ample storage and counter space. The refrigerator is flanked by pantry cabinets. The open access to the family room makes for a spacious feeling in what would otherwise be a small kitchen. The backsplash is lined with glass mosaic tiles to complement the granite and other design elements.
Design for this kitchen remodel and new open floor plan in Redondo Beach was created by Roger Perron, design-build general contractor.
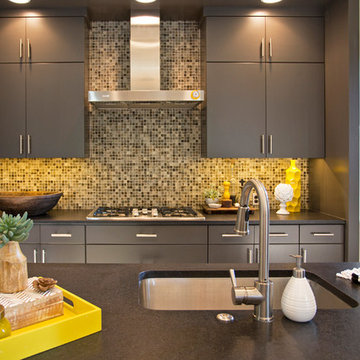
Photo: Allison Corona Photography
Mid-sized minimalist galley light wood floor open concept kitchen photo in Boise with an undermount sink, flat-panel cabinets, gray cabinets, granite countertops, gray backsplash, mosaic tile backsplash, stainless steel appliances and an island
Mid-sized minimalist galley light wood floor open concept kitchen photo in Boise with an undermount sink, flat-panel cabinets, gray cabinets, granite countertops, gray backsplash, mosaic tile backsplash, stainless steel appliances and an island
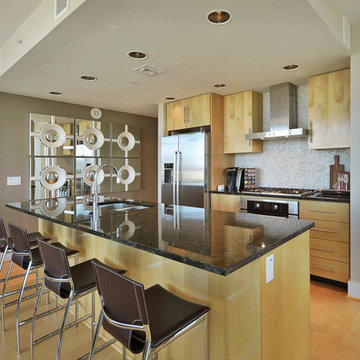
Twist Tours, Austin, Texas
Small transitional galley light wood floor open concept kitchen photo in Austin with a double-bowl sink, flat-panel cabinets, light wood cabinets, granite countertops, beige backsplash, mosaic tile backsplash, stainless steel appliances and an island
Small transitional galley light wood floor open concept kitchen photo in Austin with a double-bowl sink, flat-panel cabinets, light wood cabinets, granite countertops, beige backsplash, mosaic tile backsplash, stainless steel appliances and an island
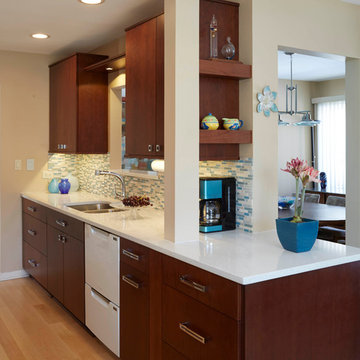
Inspiration for a small contemporary galley light wood floor eat-in kitchen remodel in Chicago with an undermount sink, flat-panel cabinets, dark wood cabinets, quartz countertops, blue backsplash, mosaic tile backsplash, white appliances and no island
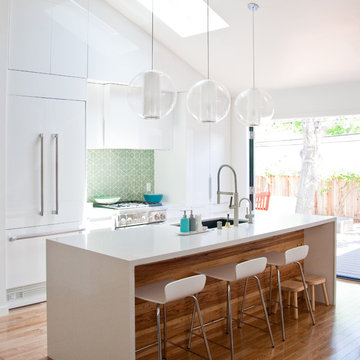
Open concept kitchen - mid-sized modern galley light wood floor and brown floor open concept kitchen idea in San Francisco with an undermount sink, flat-panel cabinets, white cabinets, quartz countertops, green backsplash, mosaic tile backsplash, paneled appliances and an island
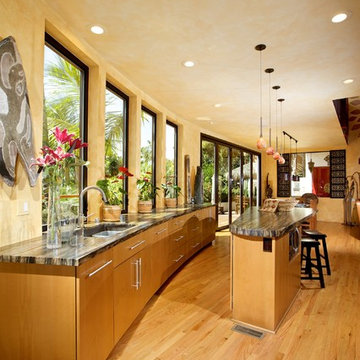
Brent Haywood Photography
Island style galley light wood floor eat-in kitchen photo in San Diego with flat-panel cabinets, light wood cabinets, granite countertops, multicolored backsplash, mosaic tile backsplash, stainless steel appliances and an island
Island style galley light wood floor eat-in kitchen photo in San Diego with flat-panel cabinets, light wood cabinets, granite countertops, multicolored backsplash, mosaic tile backsplash, stainless steel appliances and an island
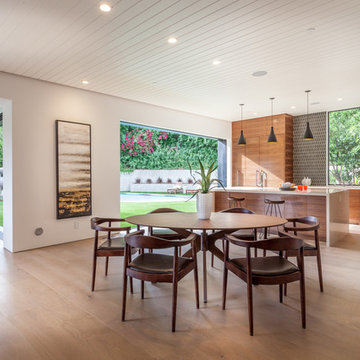
Example of a mid-sized trendy galley light wood floor and beige floor open concept kitchen design in Los Angeles with flat-panel cabinets, light wood cabinets, gray backsplash, paneled appliances, an island, a double-bowl sink, quartz countertops and mosaic tile backsplash
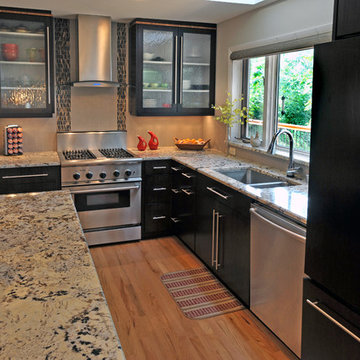
Custom modern vertical grained bamboo frameless cabinets with full overlay doors were selected for their beauty, clean lines, minimal impact on the environment and the unique desired finishes. A rich Espresso color was selected for the perimeter cabinets while contrasting with the lighter caramelized finish of the island. The former refrigerator wall became a wall of 17” deep pantry cabinets to accommodate a built in coffee bar with toaster that is hidden from view with two matching pocket doors. To break up the massing of the wall, two aluminum framed glass full overlay doors with touch latches were added with tempered decorative rain glass. Additional efficient storage features of the cabinetry included tray dividers and three pull out drawers in the bottom drawer of the pantry cabinet, the new counter depth refrigerator was relocated to the opposite wall and housed in a full depth cabinet. Matching vertical grained bamboo espresso panels were used to finish the front face of the refrigerator. Long vertical stainless steel bar pulls were used on the doors for a linear accent.
One of the focal points in the kitchen is the range wall which was updated with a 30” stainless steel Electrolux designer glass canopy wall mount exhaust hood with dual halogen lights. It’s flanked by a rich blend of vertical honed marble mosaics and vertical grained full overlay bamboo espresso wall cabinets with glass inserts. The top of the cabinets feature a vertical grained bamboo banding with a caramelized finish. The base blind cabinet to the right of the stove has three corner drawers that allow for easy access. The existing peninsula that hampered floor traffic was removed and replaced with a 42”x84” central island featuring an abundance of storage via drawers, doors and easily accessible microwave which maximizes the counter working space. The island also serves a dual purpose in allowing for additional large flat space for quilting.
The decorative tile pattern behind the range is a cascade canyon mosaic marble installed vertically in two bands of different widths creating visual interest. The sink has been upgraded to a Kohler Undertone undermount stainless steel sink with a Brizo pull-down touchless faucet with smart technology. The countertop chosen is a 3cm Delicatus Granite with a T edge treatment which complements the wood tones of the cabinetry.
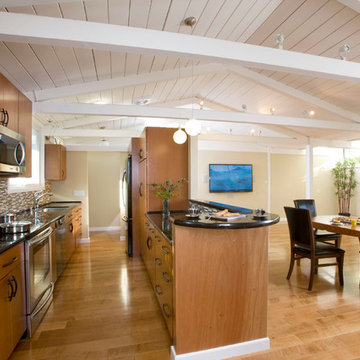
Peter Giles Photography
Huge transitional galley light wood floor, brown floor and exposed beam open concept kitchen photo in San Francisco with an undermount sink, flat-panel cabinets, medium tone wood cabinets, quartz countertops, multicolored backsplash, mosaic tile backsplash, stainless steel appliances, a peninsula and black countertops
Huge transitional galley light wood floor, brown floor and exposed beam open concept kitchen photo in San Francisco with an undermount sink, flat-panel cabinets, medium tone wood cabinets, quartz countertops, multicolored backsplash, mosaic tile backsplash, stainless steel appliances, a peninsula and black countertops
Light Wood Floor Galley Kitchen with Flat-Panel Cabinets and Mosaic Tile Backsplash Ideas
1






