Galley Eat-In Kitchen with Flat-Panel Cabinets and Mosaic Tile Backsplash Ideas
Refine by:
Budget
Sort by:Popular Today
1 - 20 of 971 photos
Item 1 of 5

• Full Eichler Galley Kitchen Remodel
• Updated finishes in a warm palette of white + gray
• A home office was incorporated to provide additional functionality to the space.
• Decorative Accessory Styling
• General Contractor: CKM Construction
• Custom Casework: Benicia Cabinets
• Backsplash Tile: Artistic Tile
• Countertop: Caesarstone
• Induction Cooktop: GE Profile
• Exhaust Hood: Zephyr
• Wall Oven: Kitchenaid
• Flush mount hardware pulls - Hafele
• Leather + steel side chair - Frag
• Engineered Wood Floor - Cos Nano Tech
• Floor runner - Bolon
• Vintage globe pendant light fixtures - provided by the owner

Open kitchen complete with rope lighting fixtures and open shelf concept.
Inspiration for a small coastal galley ceramic tile, white floor and wood ceiling eat-in kitchen remodel in Tampa with a drop-in sink, flat-panel cabinets, white cabinets, laminate countertops, blue backsplash, mosaic tile backsplash, stainless steel appliances, an island and white countertops
Inspiration for a small coastal galley ceramic tile, white floor and wood ceiling eat-in kitchen remodel in Tampa with a drop-in sink, flat-panel cabinets, white cabinets, laminate countertops, blue backsplash, mosaic tile backsplash, stainless steel appliances, an island and white countertops
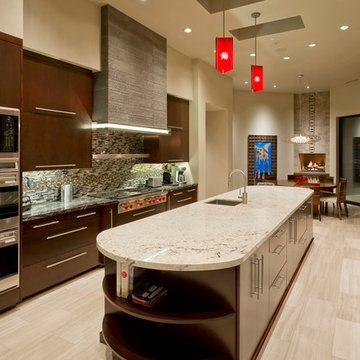
Trendy galley light wood floor eat-in kitchen photo in Phoenix with an undermount sink, flat-panel cabinets, dark wood cabinets, granite countertops, multicolored backsplash, mosaic tile backsplash, stainless steel appliances and an island
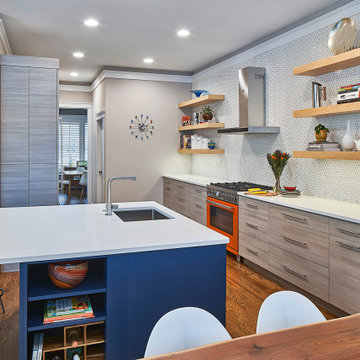
This modern galley kitchen with island creates easy traffic flow in and out of the kitchen, dining room, breakfast area and living room. © Lassiter Photography **Any product tags listed as “related,” “similar,” or “sponsored” are done so by Houzz and are not the actual products specified. They have not been approved by, nor are they endorsed by ReVision Design/Remodeling.**
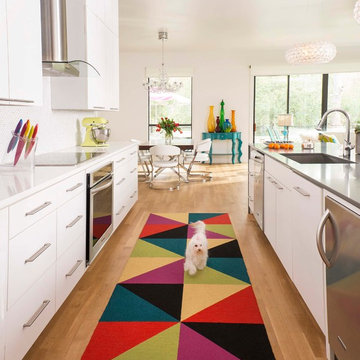
Danny Piassick
Eat-in kitchen - mid-sized contemporary galley light wood floor eat-in kitchen idea in Dallas with an undermount sink, flat-panel cabinets, white cabinets, solid surface countertops, white backsplash, mosaic tile backsplash and stainless steel appliances
Eat-in kitchen - mid-sized contemporary galley light wood floor eat-in kitchen idea in Dallas with an undermount sink, flat-panel cabinets, white cabinets, solid surface countertops, white backsplash, mosaic tile backsplash and stainless steel appliances
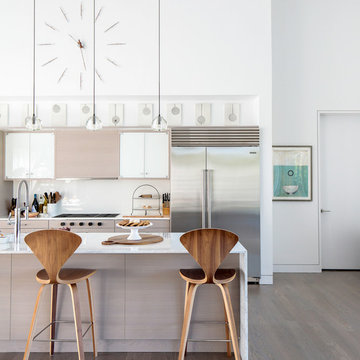
Modern luxury meets warm farmhouse in this Southampton home! Scandinavian inspired furnishings and light fixtures create a clean and tailored look, while the natural materials found in accent walls, casegoods, the staircase, and home decor hone in on a homey feel. An open-concept interior that proves less can be more is how we’d explain this interior. By accentuating the “negative space,” we’ve allowed the carefully chosen furnishings and artwork to steal the show, while the crisp whites and abundance of natural light create a rejuvenated and refreshed interior.
This sprawling 5,000 square foot home includes a salon, ballet room, two media rooms, a conference room, multifunctional study, and, lastly, a guest house (which is a mini version of the main house).
Project Location: Southamptons. Project designed by interior design firm, Betty Wasserman Art & Interiors. From their Chelsea base, they serve clients in Manhattan and throughout New York City, as well as across the tri-state area and in The Hamptons.
For more about Betty Wasserman, click here: https://www.bettywasserman.com/
To learn more about this project, click here: https://www.bettywasserman.com/spaces/southampton-modern-farmhouse/
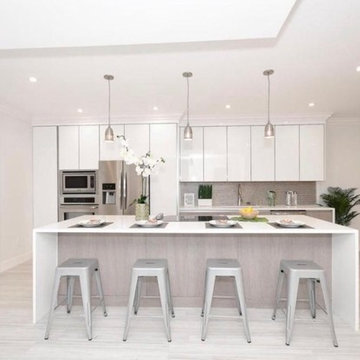
Inspiration for a mid-sized modern galley light wood floor eat-in kitchen remodel in Miami with a double-bowl sink, flat-panel cabinets, white cabinets, solid surface countertops, white backsplash, mosaic tile backsplash, stainless steel appliances and an island
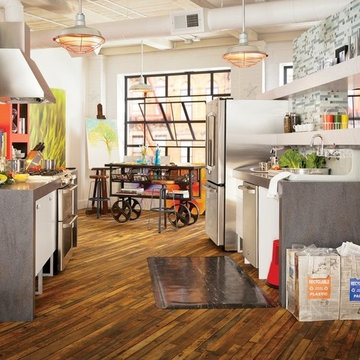
This unique metro retro layout is a modern glass tile mosaic backsplash in this contemporary kitchen. The blue, grey, and aqua tones pop beautifully against the orange accent wall.
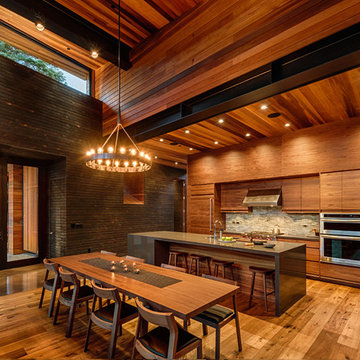
Photograph by Vance Fox
Trendy galley eat-in kitchen photo in San Francisco with flat-panel cabinets, medium tone wood cabinets, multicolored backsplash, mosaic tile backsplash and stainless steel appliances
Trendy galley eat-in kitchen photo in San Francisco with flat-panel cabinets, medium tone wood cabinets, multicolored backsplash, mosaic tile backsplash and stainless steel appliances
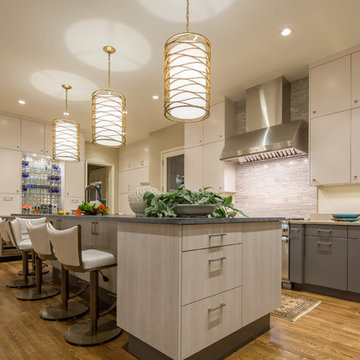
Christopher Davison, AIA
Eat-in kitchen - large modern galley light wood floor eat-in kitchen idea in Austin with flat-panel cabinets, gray cabinets, soapstone countertops, an island, an undermount sink, multicolored backsplash, mosaic tile backsplash and stainless steel appliances
Eat-in kitchen - large modern galley light wood floor eat-in kitchen idea in Austin with flat-panel cabinets, gray cabinets, soapstone countertops, an island, an undermount sink, multicolored backsplash, mosaic tile backsplash and stainless steel appliances
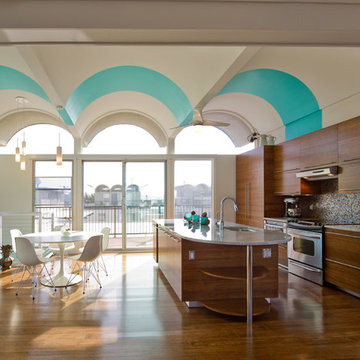
Inspiration for a large contemporary galley medium tone wood floor eat-in kitchen remodel in Los Angeles with flat-panel cabinets, medium tone wood cabinets, quartz countertops, multicolored backsplash, mosaic tile backsplash, stainless steel appliances and an island
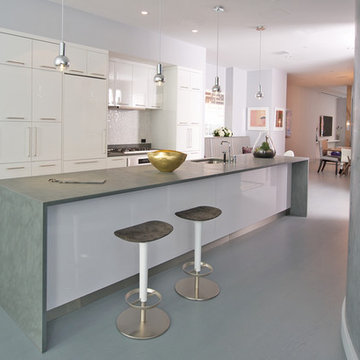
We gave this modern New York City loft a customized interior design. We wanted the space to be eye-catching yet elegant and uncluttered, so we focused on the unique walls and lighting. The walls are dressed in a custom plaster from Serpentine Studio, which so perfectly matches the Stone Source countertops. Glistening white flat panel cabinets and a glazed backsplash contrast beautifully with the matte gray color palette. Finally, we added in subtle metallic accents through the pendant lighting and Suite NY bar stools.
Project Location: New York City. Project designed by interior design firm, Betty Wasserman Art & Interiors. From their Chelsea base, they serve clients in Manhattan and throughout New York City, as well as across the tri-state area and in The Hamptons.
For more about Betty Wasserman, click here: https://www.bettywasserman.com/
To learn more about this project, click here: https://www.bettywasserman.com/spaces/south-chelsea-loft/
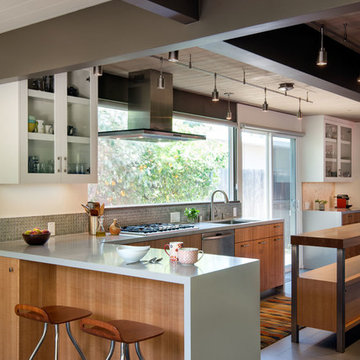
Inspiration for a large contemporary galley laminate floor and brown floor eat-in kitchen remodel in San Francisco with a single-bowl sink, flat-panel cabinets, light wood cabinets, solid surface countertops, gray backsplash, mosaic tile backsplash, stainless steel appliances and an island
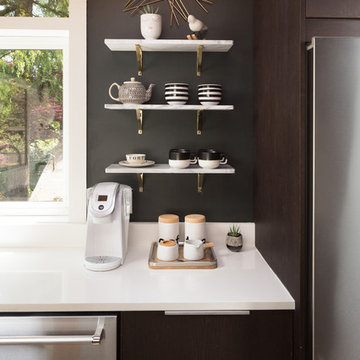
Photography by Alex Crook
www.alexcrook.com
Eat-in kitchen - small 1950s galley medium tone wood floor and yellow floor eat-in kitchen idea in Seattle with an undermount sink, flat-panel cabinets, dark wood cabinets, marble countertops, gray backsplash, mosaic tile backsplash, stainless steel appliances and no island
Eat-in kitchen - small 1950s galley medium tone wood floor and yellow floor eat-in kitchen idea in Seattle with an undermount sink, flat-panel cabinets, dark wood cabinets, marble countertops, gray backsplash, mosaic tile backsplash, stainless steel appliances and no island
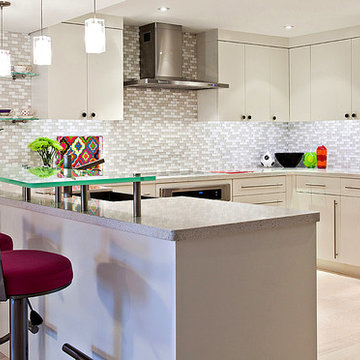
Cahlin, a licensed interior designer & ASID member, brings clients a combination of passion, experience, creativity, & outstanding personal service.
Large trendy galley light wood floor eat-in kitchen photo in Miami with a farmhouse sink, flat-panel cabinets, white cabinets, quartz countertops, gray backsplash, mosaic tile backsplash, stainless steel appliances and a peninsula
Large trendy galley light wood floor eat-in kitchen photo in Miami with a farmhouse sink, flat-panel cabinets, white cabinets, quartz countertops, gray backsplash, mosaic tile backsplash, stainless steel appliances and a peninsula
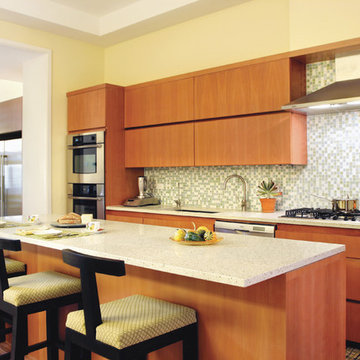
Mid-sized trendy galley medium tone wood floor eat-in kitchen photo in New York with an undermount sink, flat-panel cabinets, medium tone wood cabinets, granite countertops, multicolored backsplash, mosaic tile backsplash, stainless steel appliances and an island
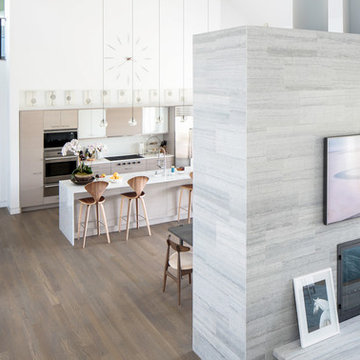
Modern luxury meets warm farmhouse in this Southampton home! Scandinavian inspired furnishings and light fixtures create a clean and tailored look, while the natural materials found in accent walls, casegoods, the staircase, and home decor hone in on a homey feel. An open-concept interior that proves less can be more is how we’d explain this interior. By accentuating the “negative space,” we’ve allowed the carefully chosen furnishings and artwork to steal the show, while the crisp whites and abundance of natural light create a rejuvenated and refreshed interior.
This sprawling 5,000 square foot home includes a salon, ballet room, two media rooms, a conference room, multifunctional study, and, lastly, a guest house (which is a mini version of the main house).
Project Location: Southamptons. Project designed by interior design firm, Betty Wasserman Art & Interiors. From their Chelsea base, they serve clients in Manhattan and throughout New York City, as well as across the tri-state area and in The Hamptons.
For more about Betty Wasserman, click here: https://www.bettywasserman.com/
To learn more about this project, click here: https://www.bettywasserman.com/spaces/southampton-modern-farmhouse/
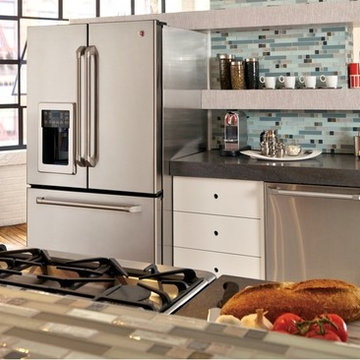
This unique metro retro layout is a modern glass tile mosaic backsplash in this contemporary kitchen. The blue, grey, and aqua tones pop beautifully against the orange accent wall.
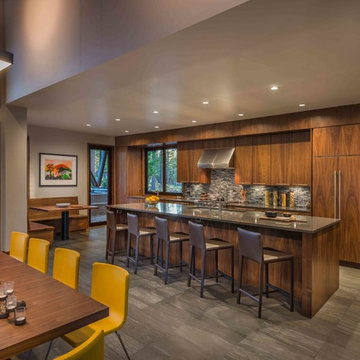
Mariko Reed
Example of a mountain style galley eat-in kitchen design in Sacramento with flat-panel cabinets, dark wood cabinets, gray backsplash, mosaic tile backsplash and an island
Example of a mountain style galley eat-in kitchen design in Sacramento with flat-panel cabinets, dark wood cabinets, gray backsplash, mosaic tile backsplash and an island
Galley Eat-In Kitchen with Flat-Panel Cabinets and Mosaic Tile Backsplash Ideas
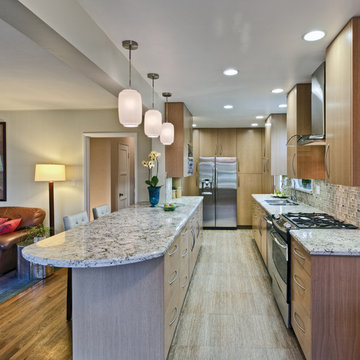
In this view of the remodeled kitchen you can see that it is a galley-style kitchen, providing ample storage and counter space. The refrigerator is flanked by pantry cabinets. The open access to the family room makes for a spacious feeling in what would otherwise be a small kitchen. The backsplash is lined with glass mosaic tiles to complement the granite and other design elements.
Design for this kitchen remodel and new open floor plan in Redondo Beach was created by Roger Perron, design-build general contractor.
1





