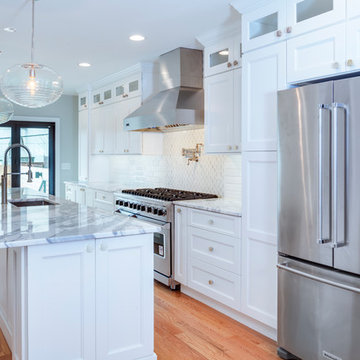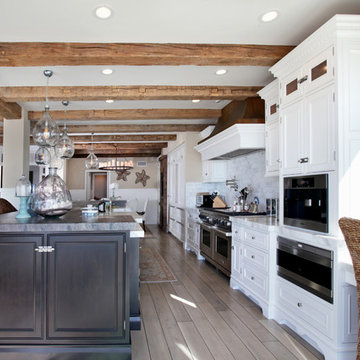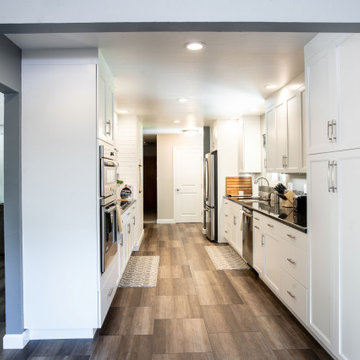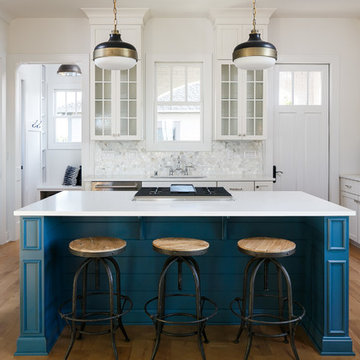Galley Kitchen with Recessed-Panel Cabinets Ideas
Refine by:
Budget
Sort by:Popular Today
1 - 20 of 20,280 photos

Example of a mid-sized ornate galley light wood floor and brown floor eat-in kitchen design in Boston with a drop-in sink, recessed-panel cabinets, beige cabinets, granite countertops, white backsplash, subway tile backsplash, stainless steel appliances and an island

Luxury Row Home in Philadelphia. I was responsible for designing the kitchen to work alongside luxury cooking appliances while creating a compatible island for a 22' x 11' kitchen. This project features stacked cabinetry, stacked crown molding, customized island design, integrated microwave, 48" Viking Range with Stainless Hood, a Pot Filler, Marble Countertops and a unique backsplash design.
Photography by Linda McManus Images

David Strauss Photography
Example of a small beach style galley medium tone wood floor kitchen design in Charleston with a double-bowl sink, recessed-panel cabinets, white cabinets, granite countertops, white backsplash, subway tile backsplash, stainless steel appliances and a peninsula
Example of a small beach style galley medium tone wood floor kitchen design in Charleston with a double-bowl sink, recessed-panel cabinets, white cabinets, granite countertops, white backsplash, subway tile backsplash, stainless steel appliances and a peninsula

Architect: Thompson Naylor | Interiors: Jessica Risko Smith | Photo by: Jim Bartsch | Built by Allen
Small ornate galley light wood floor and beige floor eat-in kitchen photo in Santa Barbara with a farmhouse sink, recessed-panel cabinets, white cabinets, quartz countertops, black backsplash, stainless steel appliances and no island
Small ornate galley light wood floor and beige floor eat-in kitchen photo in Santa Barbara with a farmhouse sink, recessed-panel cabinets, white cabinets, quartz countertops, black backsplash, stainless steel appliances and no island

Relocating to Portland, Oregon from California, this young family immediately hired Amy to redesign their newly purchased home to better fit their needs. The project included updating the kitchen, hall bath, and adding an en suite to their master bedroom. Removing a wall between the kitchen and dining allowed for additional counter space and storage along with improved traffic flow and increased natural light to the heart of the home. This galley style kitchen is focused on efficiency and functionality through custom cabinets with a pantry boasting drawer storage topped with quartz slab for durability, pull-out storage accessories throughout, deep drawers, and a quartz topped coffee bar/ buffet facing the dining area. The master bath and hall bath were born out of a single bath and a closet. While modest in size, the bathrooms are filled with functionality and colorful design elements. Durable hex shaped porcelain tiles compliment the blue vanities topped with white quartz countertops. The shower and tub are both tiled in handmade ceramic tiles, bringing much needed texture and movement of light to the space. The hall bath is outfitted with a toe-kick pull-out step for the family’s youngest member!

Vivian Johnson
Eat-in kitchen - small 1960s galley dark wood floor and brown floor eat-in kitchen idea in San Francisco with recessed-panel cabinets, white cabinets, multicolored backsplash, mosaic tile backsplash, stainless steel appliances, gray countertops, a peninsula and solid surface countertops
Eat-in kitchen - small 1960s galley dark wood floor and brown floor eat-in kitchen idea in San Francisco with recessed-panel cabinets, white cabinets, multicolored backsplash, mosaic tile backsplash, stainless steel appliances, gray countertops, a peninsula and solid surface countertops

Inspiration for a coastal galley open concept kitchen remodel in Orange County with recessed-panel cabinets, white cabinets, white backsplash, stone tile backsplash and paneled appliances

Mid-sized elegant galley dark wood floor and brown floor eat-in kitchen photo in Houston with a farmhouse sink, recessed-panel cabinets, blue cabinets, marble countertops, multicolored backsplash, cement tile backsplash, stainless steel appliances and an island

Inspiration for a large transitional galley porcelain tile and brown floor eat-in kitchen remodel in Los Angeles with an undermount sink, recessed-panel cabinets, gray cabinets, multicolored backsplash, porcelain backsplash, paneled appliances, an island and gray countertops

Oak hardwoods were laced into the existing floors, butcher block countertops contrast against the painted shaker cabinets, matte brass fixtures add sophistication, while the custom subway tile range hood and feature wall with floating shelves pop against the dark wall. The best feature? A dishwasher. After all these years as a couple, this is the first time the two have a dishwasher. The new space makes the home feel twice as big and utilizes classic choices as the backdrop to their unique style.
Photo by: Vern Uyetake

Tall wall of storage and built in appliances adore the main passageway between sun room and great room.
Example of a huge trendy galley dark wood floor kitchen pantry design in Boston with an undermount sink, recessed-panel cabinets, white cabinets, soapstone countertops, white backsplash, stone tile backsplash, stainless steel appliances and no island
Example of a huge trendy galley dark wood floor kitchen pantry design in Boston with an undermount sink, recessed-panel cabinets, white cabinets, soapstone countertops, white backsplash, stone tile backsplash, stainless steel appliances and no island

Designer: Honeycomb Home Design
Photographer: Marcel Alain
This new home features open beam ceilings and a ranch style feel with contemporary elements.

Inspiration for a small transitional galley medium tone wood floor and brown floor enclosed kitchen remodel in Seattle with an undermount sink, recessed-panel cabinets, white cabinets, quartzite countertops, white backsplash, porcelain backsplash, stainless steel appliances, no island and white countertops

Inspiration for a small contemporary galley brown floor kitchen remodel in San Francisco with a double-bowl sink, recessed-panel cabinets, white cabinets, gray backsplash, subway tile backsplash, stainless steel appliances, no island and black countertops

Mid-sized transitional galley medium tone wood floor eat-in kitchen photo in Philadelphia with a peninsula, a farmhouse sink, recessed-panel cabinets, gray cabinets, solid surface countertops, white backsplash, ceramic backsplash and stainless steel appliances

Beautiful kitchen with two hanging pendant lights above the island and tile backsplash with hood with custom wood paneling.
Beach style galley dark wood floor eat-in kitchen photo in Charleston with recessed-panel cabinets, beige backsplash, mosaic tile backsplash and an island
Beach style galley dark wood floor eat-in kitchen photo in Charleston with recessed-panel cabinets, beige backsplash, mosaic tile backsplash and an island

Inspiration for a mid-sized transitional galley light wood floor kitchen remodel in Louisville with an undermount sink, white cabinets, stainless steel appliances, an island and recessed-panel cabinets

Inspiration for a small transitional galley brown floor and medium tone wood floor eat-in kitchen remodel in Denver with gray cabinets, gray backsplash, stainless steel appliances, an island, recessed-panel cabinets, mosaic tile backsplash and white countertops

EnviroHomeDesign LLC
Small elegant galley medium tone wood floor enclosed kitchen photo in DC Metro with a farmhouse sink, recessed-panel cabinets, green cabinets, quartz countertops, white backsplash, ceramic backsplash, white appliances and no island
Small elegant galley medium tone wood floor enclosed kitchen photo in DC Metro with a farmhouse sink, recessed-panel cabinets, green cabinets, quartz countertops, white backsplash, ceramic backsplash, white appliances and no island
Galley Kitchen with Recessed-Panel Cabinets Ideas

Fun wallpaper, furniture in bright colorful accents, and spectacular views of New York City. Our Oakland studio gave this New York condo a youthful renovation:
Designed by Oakland interior design studio Joy Street Design. Serving Alameda, Berkeley, Orinda, Walnut Creek, Piedmont, and San Francisco.
For more about Joy Street Design, click here:
https://www.joystreetdesign.com/
1





