Galley Eat-In Kitchen with Recessed-Panel Cabinets and Tile Countertops Ideas
Refine by:
Budget
Sort by:Popular Today
1 - 20 of 24 photos

Chris Diaz
Example of a mid-sized farmhouse galley medium tone wood floor eat-in kitchen design in Austin with a double-bowl sink, recessed-panel cabinets, medium tone wood cabinets, tile countertops, white backsplash, ceramic backsplash and white appliances
Example of a mid-sized farmhouse galley medium tone wood floor eat-in kitchen design in Austin with a double-bowl sink, recessed-panel cabinets, medium tone wood cabinets, tile countertops, white backsplash, ceramic backsplash and white appliances
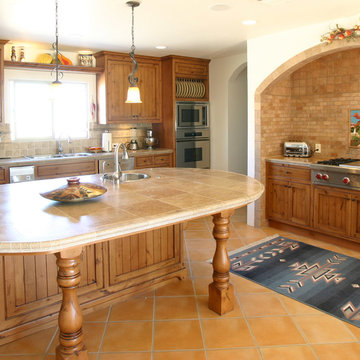
This flush inset with bead mold kitchen was built for a house we did in Baja California.We used Knotty Alder for the cabinets and then gave it a distress and glaze to finish it off.The tile countertop(not seen too often) was added to fit in with the style of that region
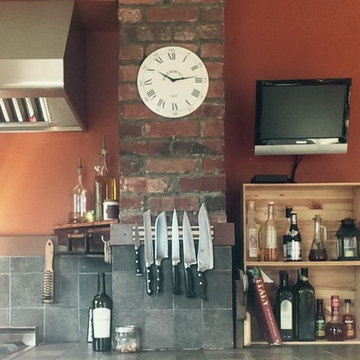
A vent chimney was found during demolition and used for furnace venting and left exposed to add to the rustic natural of this space.
Eat-in kitchen - mid-sized industrial galley ceramic tile eat-in kitchen idea in Seattle with a drop-in sink, recessed-panel cabinets, light wood cabinets, tile countertops, black backsplash, ceramic backsplash, black appliances and no island
Eat-in kitchen - mid-sized industrial galley ceramic tile eat-in kitchen idea in Seattle with a drop-in sink, recessed-panel cabinets, light wood cabinets, tile countertops, black backsplash, ceramic backsplash, black appliances and no island
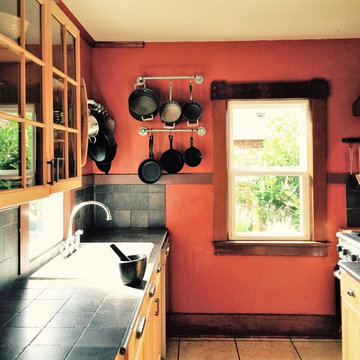
Galley style kitchen with lots of natural light and connection to the outdoors and an window herb garden.
Example of a mid-sized urban galley ceramic tile eat-in kitchen design in Seattle with a drop-in sink, recessed-panel cabinets, light wood cabinets, tile countertops, black backsplash, ceramic backsplash, black appliances and no island
Example of a mid-sized urban galley ceramic tile eat-in kitchen design in Seattle with a drop-in sink, recessed-panel cabinets, light wood cabinets, tile countertops, black backsplash, ceramic backsplash, black appliances and no island
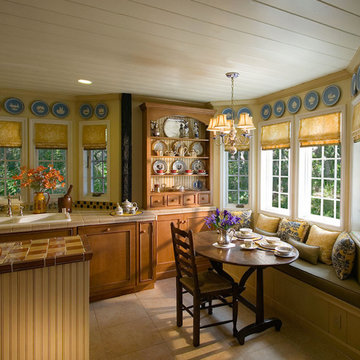
Old World Charm with built in breakfast nook!
Mid-sized elegant galley eat-in kitchen photo in San Francisco with recessed-panel cabinets, light wood cabinets, tile countertops, multicolored backsplash and a peninsula
Mid-sized elegant galley eat-in kitchen photo in San Francisco with recessed-panel cabinets, light wood cabinets, tile countertops, multicolored backsplash and a peninsula
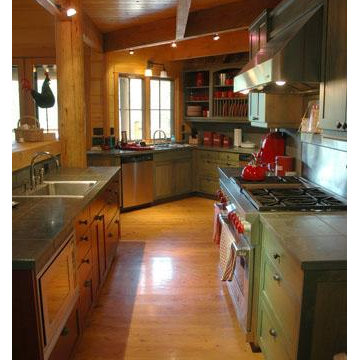
Kitchen. As a family compound, design needed to provide for multiple cooks and cleanup activities. Cooking station at center and clean-up at far end of the space. Kitchen opens out toward high-ceiling central salon, but is tucked back under part of the upper floor to give a more cozy feeling. WIndows beyond clean-up area open out directly to deck so that dishes from meals served outside, can be brought directly in to the clean-up area.
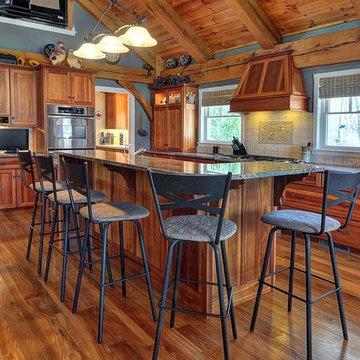
Photo By: Bill Alexander
The Breakfast Bar Is Also Great For Serving And The Amish-Made Eucalyptus Cabinets Have a Built-In Wine Rack, Matching Range Hood and Lighted Display Fronts
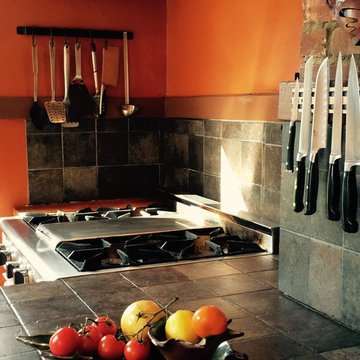
Deeper (36") than normal (25") countertop for extra space in a small galley style kitchen. Durable tile which can with stand 500 degree pans straight out of the oven.
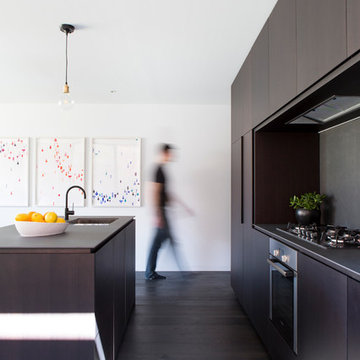
Brett Boardman
Eat-in kitchen - modern galley dark wood floor eat-in kitchen idea in Sydney with an undermount sink, recessed-panel cabinets, dark wood cabinets, tile countertops, gray backsplash, porcelain backsplash, stainless steel appliances and an island
Eat-in kitchen - modern galley dark wood floor eat-in kitchen idea in Sydney with an undermount sink, recessed-panel cabinets, dark wood cabinets, tile countertops, gray backsplash, porcelain backsplash, stainless steel appliances and an island
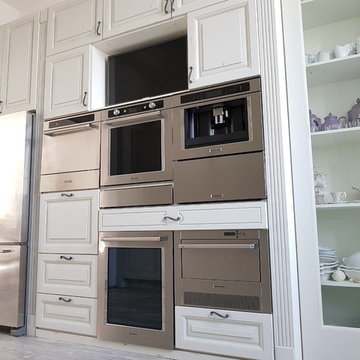
Eat-in kitchen - mid-sized shabby-chic style galley light wood floor and beige floor eat-in kitchen idea in Naples with a double-bowl sink, recessed-panel cabinets, white cabinets, tile countertops, multicolored backsplash, ceramic backsplash, stainless steel appliances, no island and white countertops
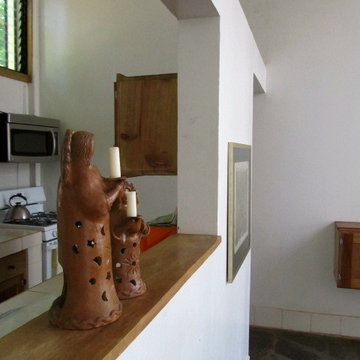
from the dining room into the kitchen
Nicaraguan ceramic angels
ceramic tile base
Eat-in kitchen - mid-sized eclectic galley eat-in kitchen idea in Other with a single-bowl sink, recessed-panel cabinets, light wood cabinets, tile countertops, white backsplash, ceramic backsplash, white appliances and no island
Eat-in kitchen - mid-sized eclectic galley eat-in kitchen idea in Other with a single-bowl sink, recessed-panel cabinets, light wood cabinets, tile countertops, white backsplash, ceramic backsplash, white appliances and no island
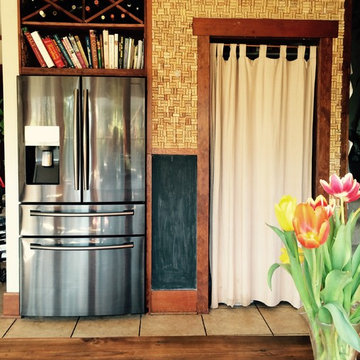
Compact food storage. Refrigerator and pantry are next to each other to facilitate putting away groceries. Large table in eating space is close enough to act as kitchen island and extra counter space.
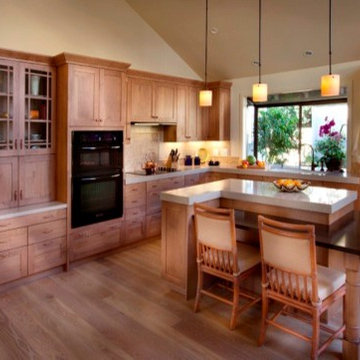
Transitional kitchen with medium tones and open floor plan
Mid-sized elegant galley eat-in kitchen photo in San Francisco with recessed-panel cabinets, light wood cabinets, tile countertops, multicolored backsplash and a peninsula
Mid-sized elegant galley eat-in kitchen photo in San Francisco with recessed-panel cabinets, light wood cabinets, tile countertops, multicolored backsplash and a peninsula
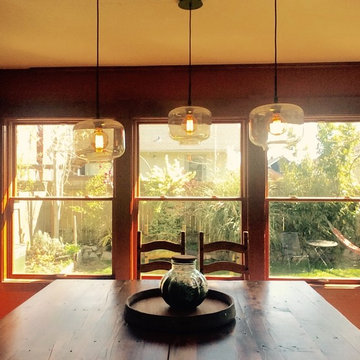
Large reclaimed wood dining table in eating space in kitchen with large windows for natural light and views of landscaped back yard.
Eat-in kitchen - mid-sized industrial galley ceramic tile eat-in kitchen idea in Seattle with a drop-in sink, recessed-panel cabinets, light wood cabinets, tile countertops, black backsplash, ceramic backsplash, black appliances and no island
Eat-in kitchen - mid-sized industrial galley ceramic tile eat-in kitchen idea in Seattle with a drop-in sink, recessed-panel cabinets, light wood cabinets, tile countertops, black backsplash, ceramic backsplash, black appliances and no island
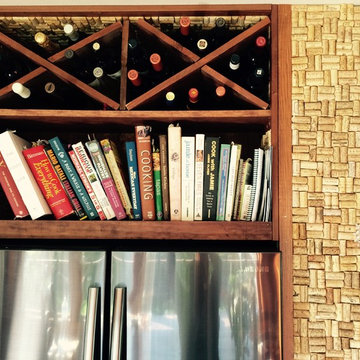
Book shelf for cook books and wine rack above fridge make use of normally hard to use space.
Example of a mid-sized urban galley ceramic tile eat-in kitchen design in Seattle with a drop-in sink, recessed-panel cabinets, light wood cabinets, tile countertops, black backsplash, ceramic backsplash, black appliances and no island
Example of a mid-sized urban galley ceramic tile eat-in kitchen design in Seattle with a drop-in sink, recessed-panel cabinets, light wood cabinets, tile countertops, black backsplash, ceramic backsplash, black appliances and no island
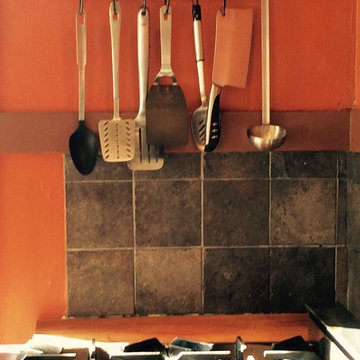
Hanging utensils near stove makes for a quick convenient grab while cooking and keeps counter space open.
Example of a mid-sized urban galley ceramic tile eat-in kitchen design in Seattle with a drop-in sink, recessed-panel cabinets, light wood cabinets, tile countertops, black backsplash, ceramic backsplash, black appliances and no island
Example of a mid-sized urban galley ceramic tile eat-in kitchen design in Seattle with a drop-in sink, recessed-panel cabinets, light wood cabinets, tile countertops, black backsplash, ceramic backsplash, black appliances and no island
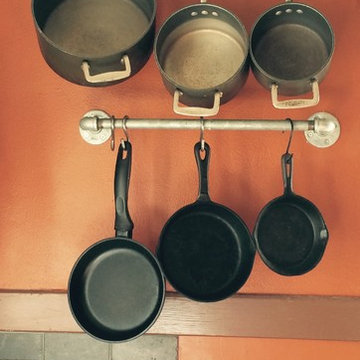
Hanging pots means they can dry while they hang and they are always easily accessible without having to dig through a cupboard.
Inspiration for a mid-sized industrial galley ceramic tile eat-in kitchen remodel in Seattle with a drop-in sink, recessed-panel cabinets, light wood cabinets, tile countertops, black backsplash, ceramic backsplash, black appliances and no island
Inspiration for a mid-sized industrial galley ceramic tile eat-in kitchen remodel in Seattle with a drop-in sink, recessed-panel cabinets, light wood cabinets, tile countertops, black backsplash, ceramic backsplash, black appliances and no island
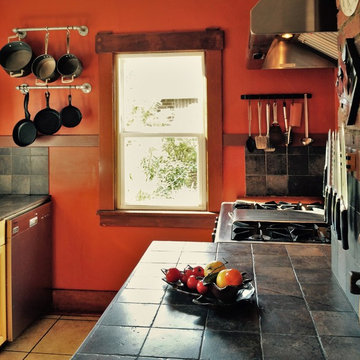
Small galley style kitchen with large windows for light and many items hung for easy access and storage.
Example of a mid-sized urban galley ceramic tile eat-in kitchen design in Seattle with a drop-in sink, recessed-panel cabinets, light wood cabinets, tile countertops, black backsplash, ceramic backsplash, black appliances and no island
Example of a mid-sized urban galley ceramic tile eat-in kitchen design in Seattle with a drop-in sink, recessed-panel cabinets, light wood cabinets, tile countertops, black backsplash, ceramic backsplash, black appliances and no island
Galley Eat-In Kitchen with Recessed-Panel Cabinets and Tile Countertops Ideas
1





