Light Wood Floor Galley Kitchen with Shaker Cabinets and Green Cabinets Ideas
Refine by:
Budget
Sort by:Popular Today
1 - 20 of 351 photos
Item 1 of 5

Transitional galley light wood floor open concept kitchen photo in San Francisco with an undermount sink, shaker cabinets, green cabinets, stainless steel appliances, an island and white countertops
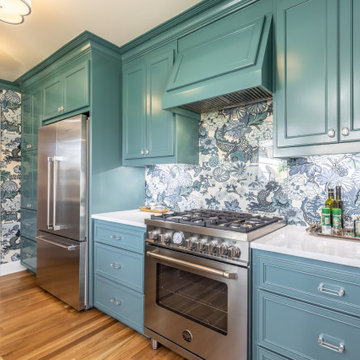
a non-functional 1940's galley kitchen, renovated with new cabinets, appliances, including a microwave drawer and a separate coffe bar to save space and give the small kitchen area an open feel. The owner chose bold colors and wall treatments tomake the space standout
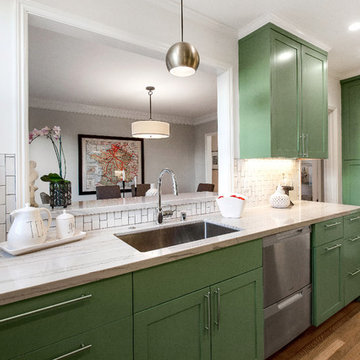
Example of a mid-sized eclectic galley light wood floor eat-in kitchen design in San Francisco with shaker cabinets, green cabinets, white backsplash, subway tile backsplash, stainless steel appliances and an island
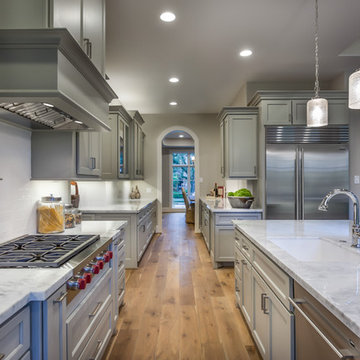
Connie Anderson Photography
Large transitional galley light wood floor open concept kitchen photo in Houston with a drop-in sink, shaker cabinets, green cabinets, granite countertops, white backsplash, subway tile backsplash, stainless steel appliances and an island
Large transitional galley light wood floor open concept kitchen photo in Houston with a drop-in sink, shaker cabinets, green cabinets, granite countertops, white backsplash, subway tile backsplash, stainless steel appliances and an island
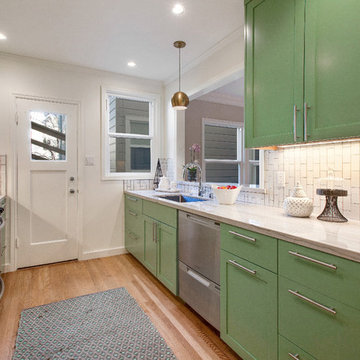
Mid-sized transitional galley light wood floor eat-in kitchen photo in San Francisco with shaker cabinets, green cabinets, white backsplash, subway tile backsplash and stainless steel appliances
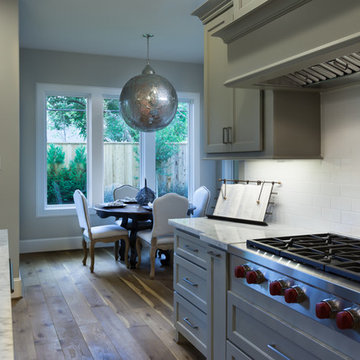
Connie Anderson Photography
Open concept kitchen - large transitional galley light wood floor open concept kitchen idea in Houston with a drop-in sink, shaker cabinets, green cabinets, granite countertops, white backsplash, subway tile backsplash, stainless steel appliances and an island
Open concept kitchen - large transitional galley light wood floor open concept kitchen idea in Houston with a drop-in sink, shaker cabinets, green cabinets, granite countertops, white backsplash, subway tile backsplash, stainless steel appliances and an island
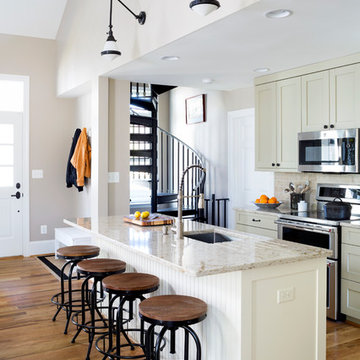
Stacy Zarin-Goldberg
Open concept kitchen - small cottage galley light wood floor open concept kitchen idea in DC Metro with a single-bowl sink, shaker cabinets, green cabinets, granite countertops, beige backsplash, cement tile backsplash, stainless steel appliances and an island
Open concept kitchen - small cottage galley light wood floor open concept kitchen idea in DC Metro with a single-bowl sink, shaker cabinets, green cabinets, granite countertops, beige backsplash, cement tile backsplash, stainless steel appliances and an island
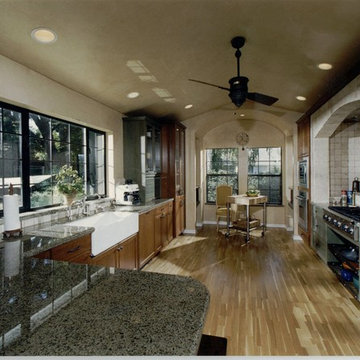
Now you can see the whole kitchen area. Look at all the counter space! The slightly green stain on the lower cabinets on the stove and the upper cabinets on the sink side really work well with the counter top materials. What a great view from the kitchen window as well. Don't you just love the undermount farm sink.
Dave Adams Photographer
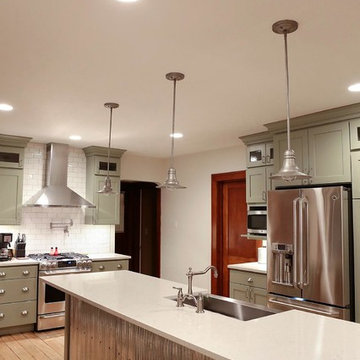
D&E Image, deimage.net
Mid-sized country galley light wood floor eat-in kitchen photo in Grand Rapids with a farmhouse sink, shaker cabinets, green cabinets, quartzite countertops, white backsplash, subway tile backsplash, stainless steel appliances and an island
Mid-sized country galley light wood floor eat-in kitchen photo in Grand Rapids with a farmhouse sink, shaker cabinets, green cabinets, quartzite countertops, white backsplash, subway tile backsplash, stainless steel appliances and an island
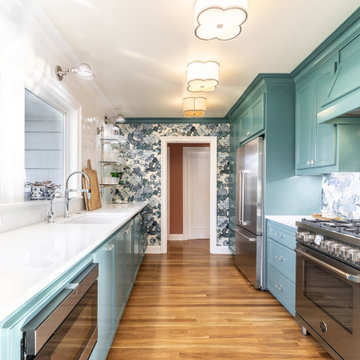
a non-functional 1940's galley kitchen, renovated with new cabinets, appliances, including a microwave drawer and a separate coffe bar to save space and give the small kitchen area an open feel. The owner chose bold colors and wall treatments tomake the space standout
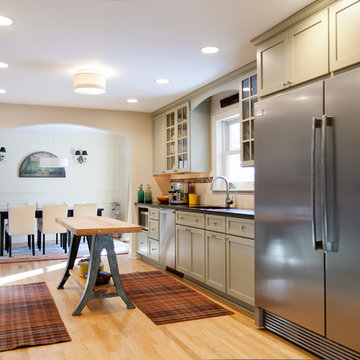
Janee' Hartman
Enclosed kitchen - large transitional galley light wood floor and beige floor enclosed kitchen idea in Chicago with an undermount sink, shaker cabinets, green cabinets, solid surface countertops, beige backsplash, subway tile backsplash, stainless steel appliances and an island
Enclosed kitchen - large transitional galley light wood floor and beige floor enclosed kitchen idea in Chicago with an undermount sink, shaker cabinets, green cabinets, solid surface countertops, beige backsplash, subway tile backsplash, stainless steel appliances and an island
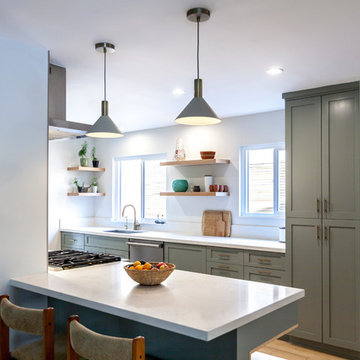
The wall was removed in this location providing space for counter seating. The open white oak shelving in the back provides a focal point while the soft green hues of the shaker custom cabinets compliment the surrounding natural tones.
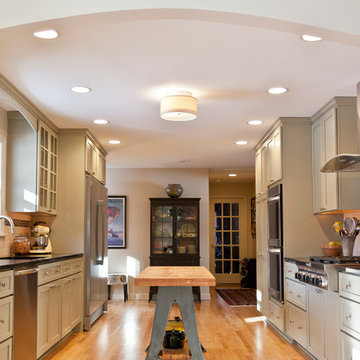
Janee' Hartman
Inspiration for a large transitional galley light wood floor and beige floor enclosed kitchen remodel in Chicago with an undermount sink, shaker cabinets, green cabinets, solid surface countertops, beige backsplash, subway tile backsplash, stainless steel appliances and an island
Inspiration for a large transitional galley light wood floor and beige floor enclosed kitchen remodel in Chicago with an undermount sink, shaker cabinets, green cabinets, solid surface countertops, beige backsplash, subway tile backsplash, stainless steel appliances and an island
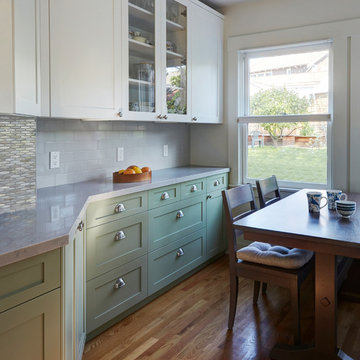
Mike Kaskel Photography
Enclosed kitchen - mid-sized transitional galley light wood floor and brown floor enclosed kitchen idea in San Francisco with an undermount sink, shaker cabinets, green cabinets, quartz countertops, gray backsplash, stainless steel appliances, no island, gray countertops and subway tile backsplash
Enclosed kitchen - mid-sized transitional galley light wood floor and brown floor enclosed kitchen idea in San Francisco with an undermount sink, shaker cabinets, green cabinets, quartz countertops, gray backsplash, stainless steel appliances, no island, gray countertops and subway tile backsplash
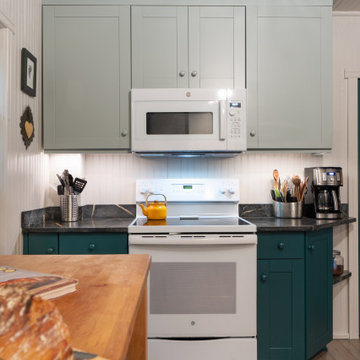
A cozy and intimate kitchen in a summer home right here in South Lebanon. The kitchen is used by an avid baker and was custom built to suit those needs.
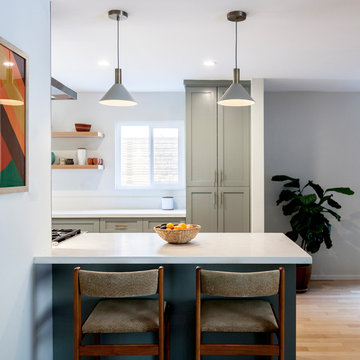
The wall was removed in this location providing space for counter seating. The open white oak shelving in the back provides a focal point while the soft green hues of the shaker custom cabinets compliment the surrounding natural tones.
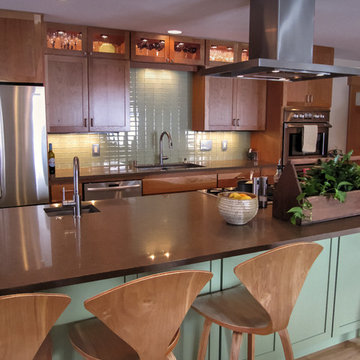
Photo: Mike Wiseman
Example of a mid-sized transitional galley light wood floor kitchen design in Other with quartz countertops, glass tile backsplash, stainless steel appliances, an undermount sink, shaker cabinets, green cabinets, an island and green backsplash
Example of a mid-sized transitional galley light wood floor kitchen design in Other with quartz countertops, glass tile backsplash, stainless steel appliances, an undermount sink, shaker cabinets, green cabinets, an island and green backsplash
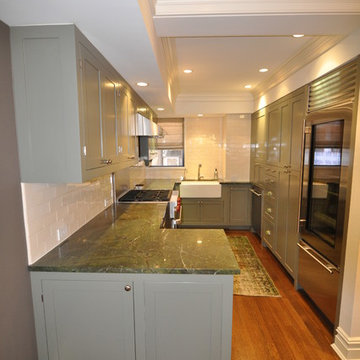
Example of a galley light wood floor eat-in kitchen design in New York with a farmhouse sink, shaker cabinets, green cabinets, granite countertops, white backsplash, subway tile backsplash, stainless steel appliances and a peninsula
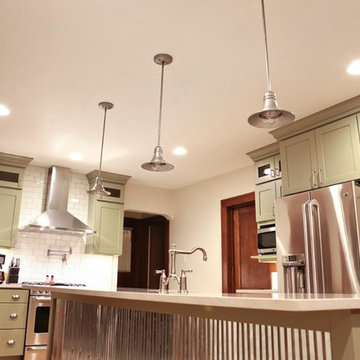
D&E Image
Example of a mid-sized cottage galley light wood floor eat-in kitchen design in Grand Rapids with a farmhouse sink, shaker cabinets, green cabinets, quartzite countertops, white backsplash, subway tile backsplash, stainless steel appliances and an island
Example of a mid-sized cottage galley light wood floor eat-in kitchen design in Grand Rapids with a farmhouse sink, shaker cabinets, green cabinets, quartzite countertops, white backsplash, subway tile backsplash, stainless steel appliances and an island
Light Wood Floor Galley Kitchen with Shaker Cabinets and Green Cabinets Ideas
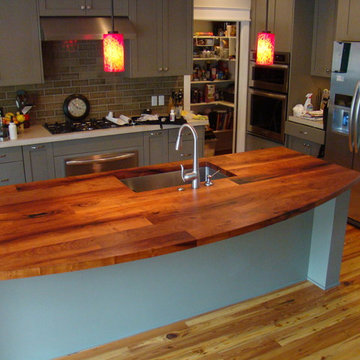
Texas Mesquite island top gives comfort and warmth to this well designed kitchen.\
Category: Island top
Wood species: Texas Mesquite
Construction method: face grain
Features: one long curved side
Size & thickness:50" wide by 139" long by 1.75" thick
Edge profile: softened
Finish: Food safe Tung Oil/Citrus solvent finish
Island top by: DeVos Custom Woodworking
Project location: Austin, TX
Builder: Gosset Jones Homes
Photo by Homeowner
1





