Galley Kitchen with Quartzite Countertops and Black Appliances Ideas
Refine by:
Budget
Sort by:Popular Today
1 - 20 of 2,320 photos
Item 1 of 4
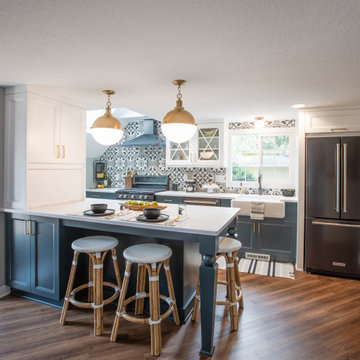
Eat-in kitchen - country galley medium tone wood floor and brown floor eat-in kitchen idea in Minneapolis with a farmhouse sink, shaker cabinets, white cabinets, quartzite countertops, multicolored backsplash, cement tile backsplash, black appliances, a peninsula and white countertops
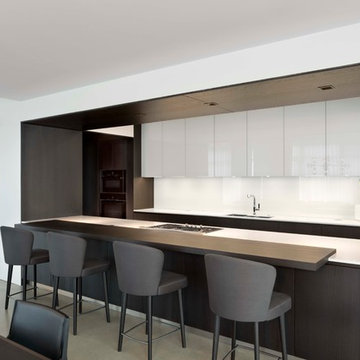
Poliform kitchen with white glass and black elm cabinets, Minotti barstools and Miele appliances.
Photographed by Assassi Productions
Example of a large trendy galley concrete floor open concept kitchen design in Other with a drop-in sink, flat-panel cabinets, dark wood cabinets, quartzite countertops, white backsplash, glass sheet backsplash, black appliances and no island
Example of a large trendy galley concrete floor open concept kitchen design in Other with a drop-in sink, flat-panel cabinets, dark wood cabinets, quartzite countertops, white backsplash, glass sheet backsplash, black appliances and no island
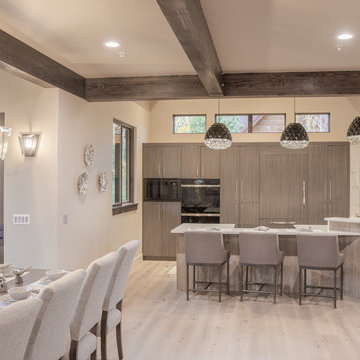
Example of a mid-sized minimalist galley light wood floor and beige floor eat-in kitchen design in Denver with an undermount sink, flat-panel cabinets, beige cabinets, quartzite countertops, black appliances and an island
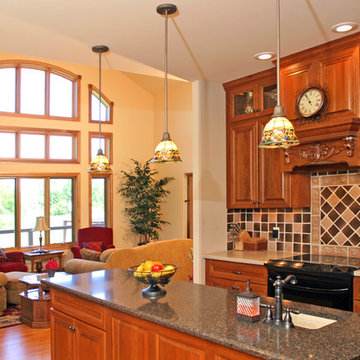
Dave Andersen Photography
Example of a large classic galley medium tone wood floor open concept kitchen design in Milwaukee with an undermount sink, raised-panel cabinets, medium tone wood cabinets, quartzite countertops, multicolored backsplash, porcelain backsplash, black appliances and an island
Example of a large classic galley medium tone wood floor open concept kitchen design in Milwaukee with an undermount sink, raised-panel cabinets, medium tone wood cabinets, quartzite countertops, multicolored backsplash, porcelain backsplash, black appliances and an island
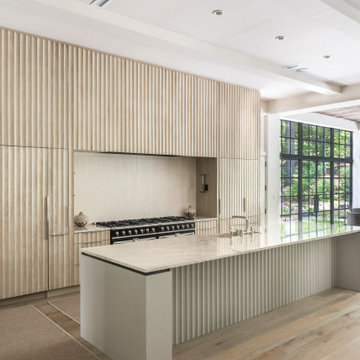
Example of a mid-sized farmhouse galley medium tone wood floor and brown floor open concept kitchen design in Atlanta with an undermount sink, light wood cabinets, quartzite countertops, beige backsplash, ceramic backsplash, black appliances, an island and beige countertops
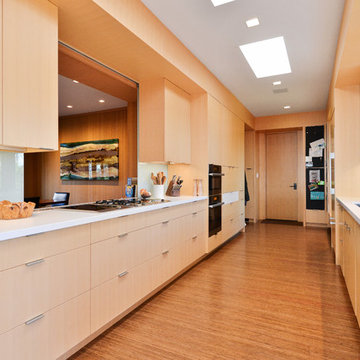
Inspiration for a large contemporary galley medium tone wood floor enclosed kitchen remodel in San Francisco with an undermount sink, flat-panel cabinets, light wood cabinets, quartzite countertops, gray backsplash, glass sheet backsplash, black appliances and no island
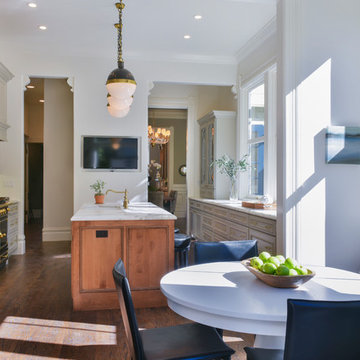
With an ideal location in the Pacific Heights neighborhood of San Francisco, this dated Victorian residence had "beautiful bones" but had been sitting on the market for a year before being purchased with plans to revitalize the interior. Interior designer, Noel Han, explained, "Historical Victorian homes in this area often have beautiful architectural elements that I aim to preserve, but the floor plan and layout tend to be stuffy, not live-able and not light filled. Modern families want bright, light-filled, spacious rooms that take advantage of outdoor views and living spaces, and function well for storage, meals and entertaining."
Preserving the architectural integrity and special features of the home was one of Han's goals but at the same time, she re-designed the space, moving walls and adding windows to create an open floorplan that flowed easily between the kitchen and outdoor living spaces. Where the range once stood in the original design, now an entire wall of windows provides panoramic views of the outdoors and fills the kitchen with light. Below the windows, Han designed a long bank of base cabinets with drawers to provide plenty of storage and work surface. Light now pours into the space even on foggy days. The range was moved to the opposite wall so that beautiful window views could be added to the kitchen.
Han selected a palette of finishes with an eye toward creating a "soft color aesthetic". "White painted finishes are very popular right now but would have felt stark and cold in this space," she explained. "The French grey paint from Dura Supreme was a perfect complement for this vintage Victorian home, to create a classic color scheme".
"This beautiful home already had hardware elements with a vintage brass finish, so I carefully selected antiqued, brushed brass hardware, plumbing and metal finishes to blend with the original elements," said Han. She continued, "The La Cornue French Range adds modern function with a French antique look."
"I appreciate working with Dura Supreme cabinetry because of the quality of the cabinetry, fast delivery and the custom options. I'm able to create beautiful architectural details like the pull-out columns on both sides of the range and the curved mullion doors on the furniture hutch, and they offer a stunning palette of finishes and styles," explained Han. For the bath cabinetry, Han created a similar palette of finishes and styles to create a complementary look throughout the entire home.
Product Details:
Perimeter: Dura Supreme Cabinetry shown in the St. Augustine door style and Mullion Pattern #15 door style with a “Zinc” painted finish.
Kitchen Island: Dura Supreme Cabinetry shown in the St. Augustine door style with a Clove stain and Black Accent finish on Cherry wood.
For more information about Noel Han, Interior Designer, click to her website here www.atelnoel.com.
For more information about Gilmans Kitchens and Baths, click to their website here www.gkandb.com.
Photography by: Ned Bonzi www.nedbonzi.com.
Request a FREE Dura Supreme Brochure Packet:
http://www.durasupreme.com/request-brochure
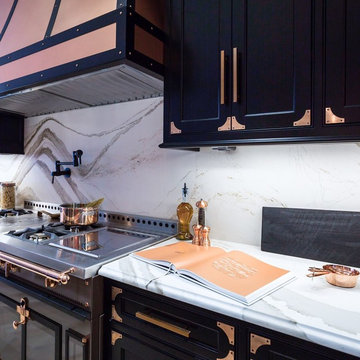
Brittanicca Gold pairs with rich black cabinetry, copper accents, chevron wood flooring, and pops of gray in this glam high-contrast kitchen. A Brittanicca Gold backsplash showcases flowing organic gold and greige veining beneath a statement copper range hood. A double waterfall-edge kitchen island showcases the beauty of Cambria Brittanicca Gold.
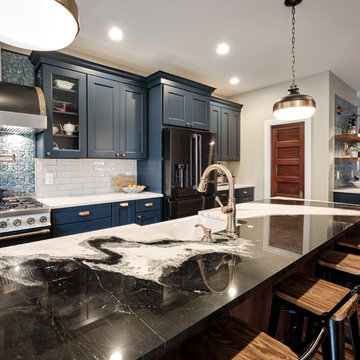
This kitchen in Fishtown, Philadelphia features Sherwin Williams rainstorm blue painted perimeter cabinets with Namib white quartzite countertop. An oak island with panda quartzite countertop includes apron front sink, trash pull out and open display cabinet. Brass hardware accents and black appliances are also featured throughout the kitchen.
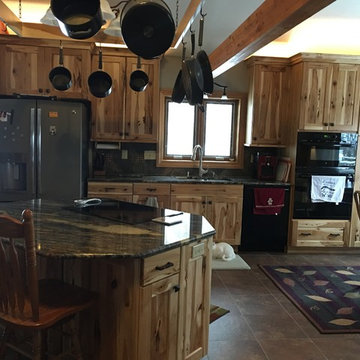
Natural Rustic Hickory Kitchen with Granite Counter tops.
Inspiration for a large rustic galley porcelain tile and brown floor eat-in kitchen remodel in Other with a double-bowl sink, shaker cabinets, light wood cabinets, quartzite countertops, gray backsplash, stone slab backsplash, black appliances and an island
Inspiration for a large rustic galley porcelain tile and brown floor eat-in kitchen remodel in Other with a double-bowl sink, shaker cabinets, light wood cabinets, quartzite countertops, gray backsplash, stone slab backsplash, black appliances and an island
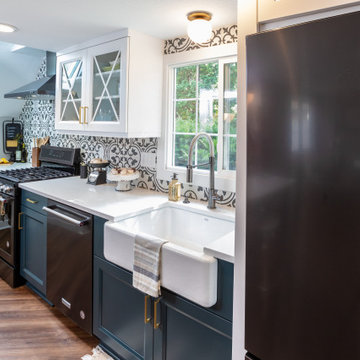
Inspiration for a cottage galley medium tone wood floor and brown floor eat-in kitchen remodel in Minneapolis with a farmhouse sink, shaker cabinets, white cabinets, quartzite countertops, multicolored backsplash, cement tile backsplash, black appliances, a peninsula and white countertops
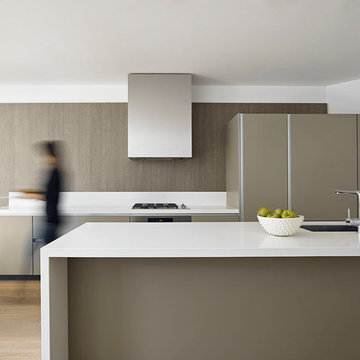
Bruce Damonte
Inspiration for a mid-sized contemporary galley light wood floor eat-in kitchen remodel in San Francisco with an undermount sink, flat-panel cabinets, brown cabinets, quartzite countertops, white backsplash, stone slab backsplash, black appliances and an island
Inspiration for a mid-sized contemporary galley light wood floor eat-in kitchen remodel in San Francisco with an undermount sink, flat-panel cabinets, brown cabinets, quartzite countertops, white backsplash, stone slab backsplash, black appliances and an island
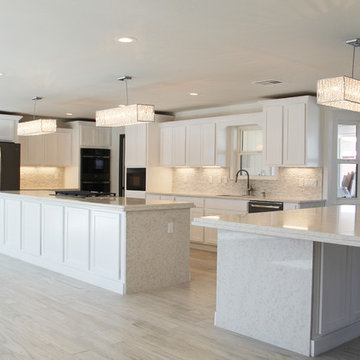
Example of a large minimalist galley porcelain tile and gray floor eat-in kitchen design in Austin with an undermount sink, raised-panel cabinets, white cabinets, quartzite countertops, gray backsplash, stone tile backsplash, black appliances, two islands and white countertops
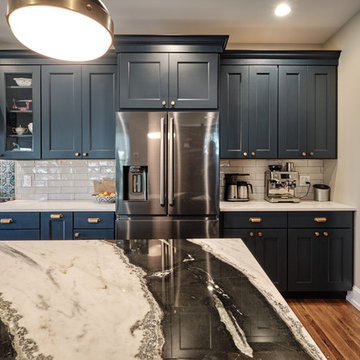
This kitchen in Fishtown, Philadelphia features Sherwin Williams rainstorm blue painted perimeter cabinets with Namib white quartzite countertop. An oak island with panda quartzite countertop includes apron front sink, trash pull out and open display cabinet. Brass hardware accents and black appliances are also featured throughout the kitchen.
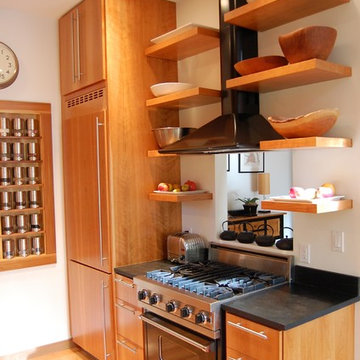
Enclosed kitchen - small transitional galley light wood floor enclosed kitchen idea in Boston with flat-panel cabinets, medium tone wood cabinets, quartzite countertops and black appliances
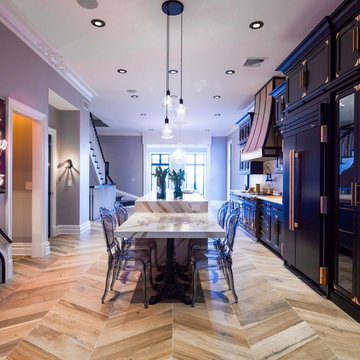
Brittanicca Gold pairs with rich black cabinetry, copper accents, chevron wood flooring, and pops of gray in this glam high-contrast kitchen. A Brittanicca Gold backsplash showcases flowing organic gold and greige veining beneath a statement copper range hood. A double waterfall-edge kitchen island showcases the beauty of Cambria Brittanicca Gold.
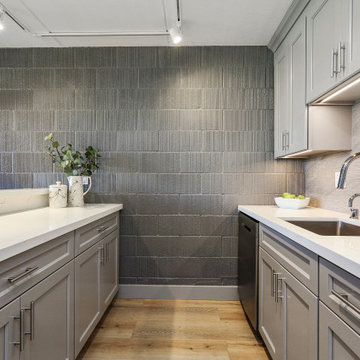
Kitchen remodel with grey cabinets, undercounter lighting, quartz counters, laminate flooring, new appliances and fixtures.
Small minimalist galley vinyl floor and brown floor kitchen photo in San Francisco with a single-bowl sink, recessed-panel cabinets, quartzite countertops, gray backsplash, porcelain backsplash, black appliances, an island and white countertops
Small minimalist galley vinyl floor and brown floor kitchen photo in San Francisco with a single-bowl sink, recessed-panel cabinets, quartzite countertops, gray backsplash, porcelain backsplash, black appliances, an island and white countertops
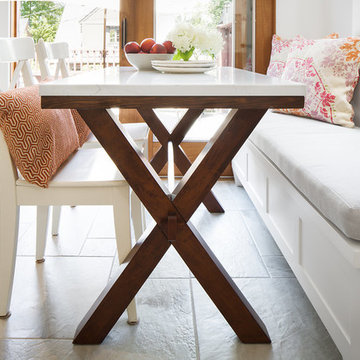
In the Anderson kitchen, our goal was to create a space that blended in with the rest of the historic home. We chose walnut cabinets (for character) and white cabinets (to brighten the north-facing space) and a black Bertazzoni range to accent the iron windows. We created smart storage for countertop clutter; there's a hidden pantry next to the fridge where the microwave is tucked away, and there is a pull-out garbage area next to the sink, convenient to the back door exit. A new lighting scheme was essential, and we even snuck in a bench so that an in-kitchen dining space fit snugly in the corner. Quartz countertops are virtually indestructible, and we built the range-side cabinets to 30" deep to take advantage of the width of the room and maximize countertop and storage.
We think it's a keeper. It's like it was meant to look like this all along.
Photo by Wynne Earle Photography
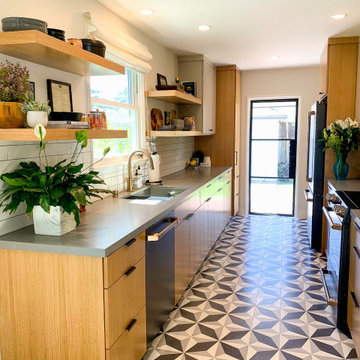
Mid-sized trendy galley cement tile floor and multicolored floor enclosed kitchen photo in Los Angeles with an undermount sink, flat-panel cabinets, medium tone wood cabinets, quartzite countertops, white backsplash, subway tile backsplash, black appliances, no island and gray countertops
Galley Kitchen with Quartzite Countertops and Black Appliances Ideas
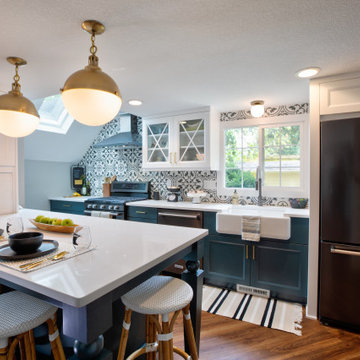
Eat-in kitchen - farmhouse galley medium tone wood floor and brown floor eat-in kitchen idea in Minneapolis with a farmhouse sink, shaker cabinets, white cabinets, quartzite countertops, multicolored backsplash, cement tile backsplash, black appliances, a peninsula and white countertops
1





