Galley Kitchen with Stainless Steel Countertops Ideas
Refine by:
Budget
Sort by:Popular Today
1 - 20 of 3,160 photos
Item 1 of 3

Glo European Windows A7 series was carefully selected for the Elk Ridge Passive House because of their High Solar Heat Gain Coefficient which allows the home to absorb free solar heat, and a low U-value to retain this heat once the sunsets. The A7 windows were an excellent choice for durability and the ability to remain resilient in the harsh winter climate. Glo’s European hardware ensures smooth operation for fresh air and ventilation. The A7 windows from Glo were an easy choice for the Elk Ridge Passive House project.
Gabe Border Photography
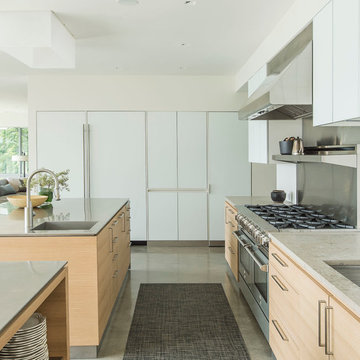
photos by Matthew Williams
Example of a mid-sized danish galley concrete floor kitchen design in New York with an undermount sink, flat-panel cabinets, light wood cabinets, stainless steel countertops, stainless steel appliances and two islands
Example of a mid-sized danish galley concrete floor kitchen design in New York with an undermount sink, flat-panel cabinets, light wood cabinets, stainless steel countertops, stainless steel appliances and two islands

Whit Preston
Kitchen - mid-sized 1950s galley terrazzo floor kitchen idea in Austin with an integrated sink, flat-panel cabinets, medium tone wood cabinets, stainless steel countertops, white backsplash and an island
Kitchen - mid-sized 1950s galley terrazzo floor kitchen idea in Austin with an integrated sink, flat-panel cabinets, medium tone wood cabinets, stainless steel countertops, white backsplash and an island
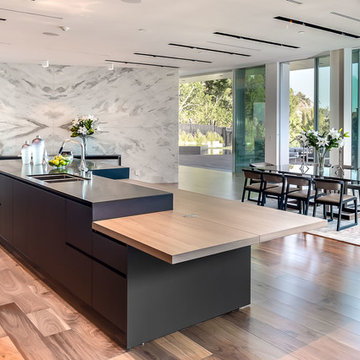
Mark Singer
Inspiration for a huge modern galley light wood floor open concept kitchen remodel in Los Angeles with an undermount sink, flat-panel cabinets, light wood cabinets, stainless steel countertops, gray backsplash, stainless steel appliances and an island
Inspiration for a huge modern galley light wood floor open concept kitchen remodel in Los Angeles with an undermount sink, flat-panel cabinets, light wood cabinets, stainless steel countertops, gray backsplash, stainless steel appliances and an island
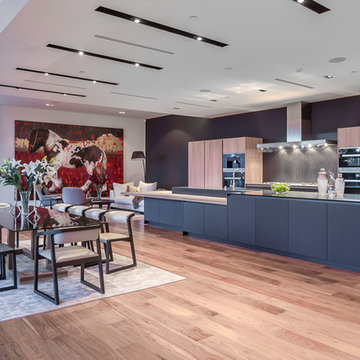
Mark Singer
Open concept kitchen - huge modern galley light wood floor open concept kitchen idea in Los Angeles with flat-panel cabinets, light wood cabinets, stainless steel countertops, gray backsplash, stainless steel appliances, an island and an undermount sink
Open concept kitchen - huge modern galley light wood floor open concept kitchen idea in Los Angeles with flat-panel cabinets, light wood cabinets, stainless steel countertops, gray backsplash, stainless steel appliances, an island and an undermount sink
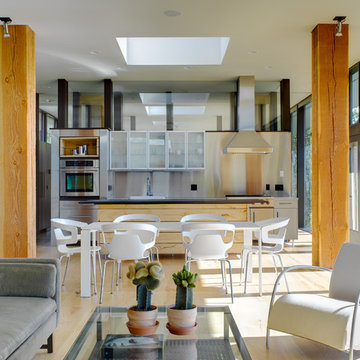
Example of a minimalist galley open concept kitchen design in Cincinnati with metallic backsplash, metal backsplash, stainless steel appliances, stainless steel cabinets, glass-front cabinets, a drop-in sink and stainless steel countertops
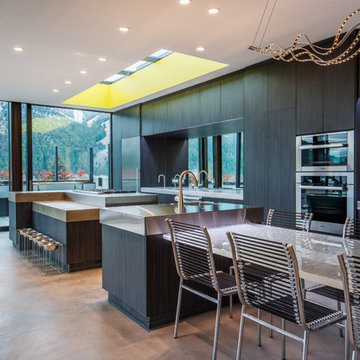
Tory Taglio Photography
Example of a trendy galley concrete floor kitchen design in Other with an integrated sink, flat-panel cabinets, dark wood cabinets, stainless steel countertops, stainless steel appliances and two islands
Example of a trendy galley concrete floor kitchen design in Other with an integrated sink, flat-panel cabinets, dark wood cabinets, stainless steel countertops, stainless steel appliances and two islands
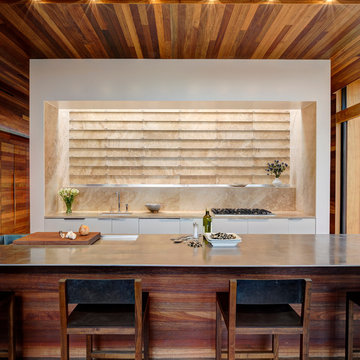
Bates Masi Architects
Trendy galley kitchen photo in New York with stainless steel countertops, flat-panel cabinets, white cabinets, an undermount sink and travertine backsplash
Trendy galley kitchen photo in New York with stainless steel countertops, flat-panel cabinets, white cabinets, an undermount sink and travertine backsplash
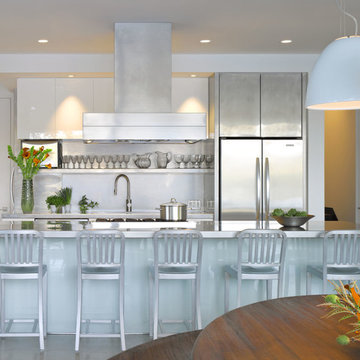
Jim Westphalen
Inspiration for a contemporary galley concrete floor eat-in kitchen remodel in Burlington with an island, flat-panel cabinets, white cabinets, stainless steel countertops, white backsplash and stainless steel appliances
Inspiration for a contemporary galley concrete floor eat-in kitchen remodel in Burlington with an island, flat-panel cabinets, white cabinets, stainless steel countertops, white backsplash and stainless steel appliances
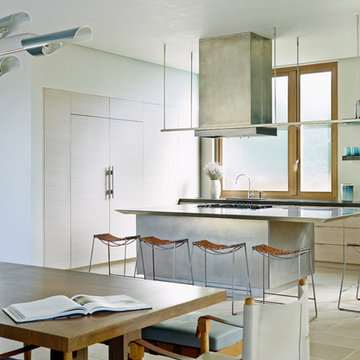
Photography by Werner Segarra
Inspiration for a mediterranean galley eat-in kitchen remodel in San Diego with flat-panel cabinets, light wood cabinets, stainless steel countertops and an island
Inspiration for a mediterranean galley eat-in kitchen remodel in San Diego with flat-panel cabinets, light wood cabinets, stainless steel countertops and an island
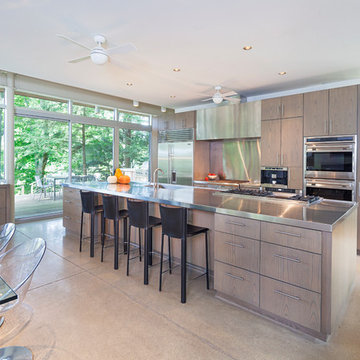
Photography by ©2015 Wayne Cable (.com)
Example of a large trendy galley concrete floor eat-in kitchen design in Grand Rapids with flat-panel cabinets, stainless steel countertops, metallic backsplash, stainless steel appliances, an island and medium tone wood cabinets
Example of a large trendy galley concrete floor eat-in kitchen design in Grand Rapids with flat-panel cabinets, stainless steel countertops, metallic backsplash, stainless steel appliances, an island and medium tone wood cabinets
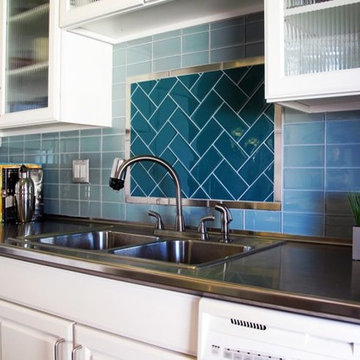
Open concept kitchen - contemporary galley open concept kitchen idea in Phoenix with a drop-in sink, glass-front cabinets, white cabinets, stainless steel countertops, blue backsplash, glass tile backsplash and white appliances
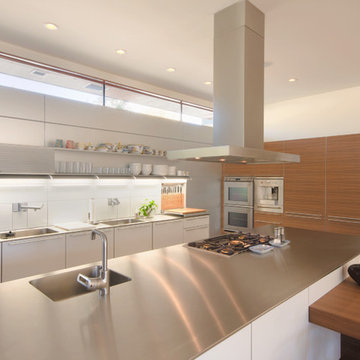
Example of a large trendy galley light wood floor eat-in kitchen design in Denver with an integrated sink, stainless steel countertops, flat-panel cabinets, white cabinets, stainless steel appliances, white backsplash, glass sheet backsplash and an island
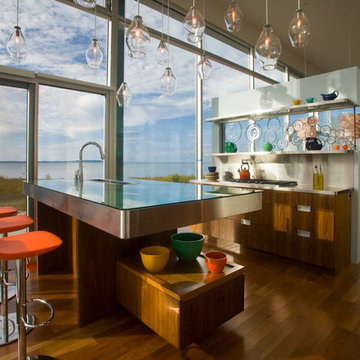
Dietrich Floeter
Mid-sized minimalist galley medium tone wood floor eat-in kitchen photo in Other with an undermount sink, flat-panel cabinets, medium tone wood cabinets, stainless steel countertops, gray backsplash, stainless steel appliances and an island
Mid-sized minimalist galley medium tone wood floor eat-in kitchen photo in Other with an undermount sink, flat-panel cabinets, medium tone wood cabinets, stainless steel countertops, gray backsplash, stainless steel appliances and an island
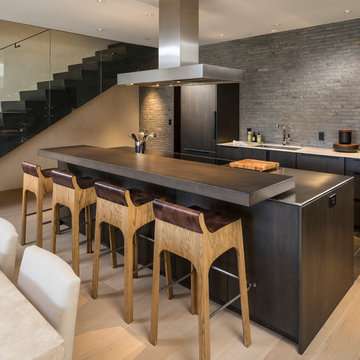
Joshua Caldwell
Huge trendy galley light wood floor and beige floor eat-in kitchen photo in Salt Lake City with flat-panel cabinets, dark wood cabinets, an island, an undermount sink, stainless steel countertops, gray backsplash, paneled appliances and gray countertops
Huge trendy galley light wood floor and beige floor eat-in kitchen photo in Salt Lake City with flat-panel cabinets, dark wood cabinets, an island, an undermount sink, stainless steel countertops, gray backsplash, paneled appliances and gray countertops
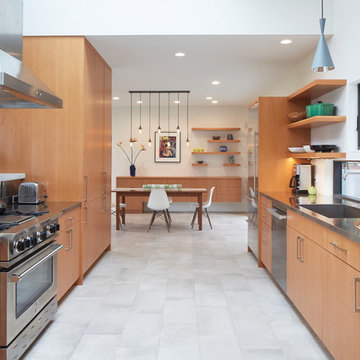
Sally Painter
Example of a large trendy galley porcelain tile and gray floor open concept kitchen design in Portland with an undermount sink, flat-panel cabinets, medium tone wood cabinets, stainless steel countertops, stainless steel appliances, an island and gray countertops
Example of a large trendy galley porcelain tile and gray floor open concept kitchen design in Portland with an undermount sink, flat-panel cabinets, medium tone wood cabinets, stainless steel countertops, stainless steel appliances, an island and gray countertops
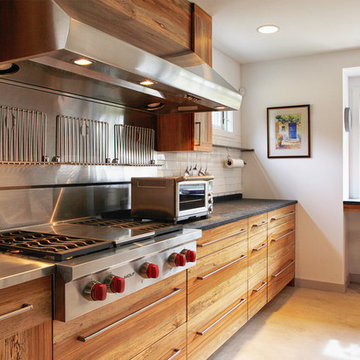
While working on this modern loft, Sullivan Building & Design Group opted to use Ecomadera's hardwoods throughout the entire project. The exotic woods effortlessly accent the bold colors and the homeowners playful style.
Photo credit: Kathleen Connally
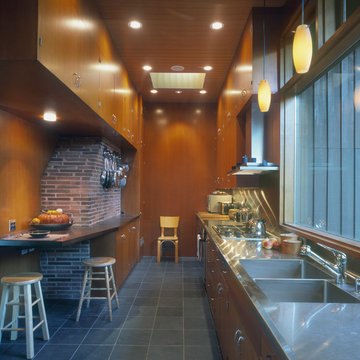
Designed in 1949 by Pietro Belluschi this Northwest style house sits adjacent to a stream in a 2-acre garden. The current owners asked us to design a new wing with a sitting room, master bedroom and bath and to renovate the kitchen. Details and materials from the original design were used throughout the addition. Special foundations were employed at the Master Bedroom to protect a mature Japanese maple. In the Master Bath a private garden court opens the shower and lavatory area to generous outside light.
In 2004 this project received a citation Award from the Portland AIA
Michael Mathers Photography
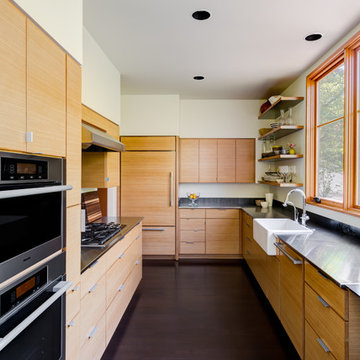
Photo by Scott Larsen
Enclosed kitchen - contemporary galley dark wood floor enclosed kitchen idea in Portland with a farmhouse sink, flat-panel cabinets, light wood cabinets, stainless steel countertops, gray backsplash, stainless steel appliances and no island
Enclosed kitchen - contemporary galley dark wood floor enclosed kitchen idea in Portland with a farmhouse sink, flat-panel cabinets, light wood cabinets, stainless steel countertops, gray backsplash, stainless steel appliances and no island
Galley Kitchen with Stainless Steel Countertops Ideas
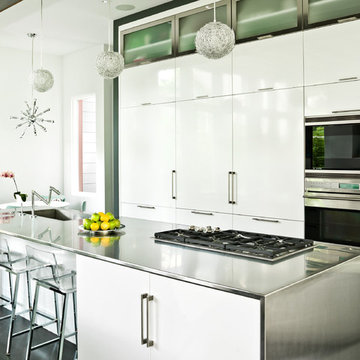
Cynthia Lynn Photography
Example of a trendy galley eat-in kitchen design in Chicago with an integrated sink, flat-panel cabinets, white cabinets, stainless steel countertops and stainless steel appliances
Example of a trendy galley eat-in kitchen design in Chicago with an integrated sink, flat-panel cabinets, white cabinets, stainless steel countertops and stainless steel appliances
1





