Galley Kitchen with Brown Cabinets, Distressed Cabinets and Wood Countertops Ideas
Refine by:
Budget
Sort by:Popular Today
1 - 20 of 228 photos
Item 1 of 5

LAIR Architectural + Interior Photography
Example of a mountain style galley eat-in kitchen design in Dallas with a farmhouse sink, raised-panel cabinets, stainless steel appliances, distressed cabinets, white backsplash, subway tile backsplash and wood countertops
Example of a mountain style galley eat-in kitchen design in Dallas with a farmhouse sink, raised-panel cabinets, stainless steel appliances, distressed cabinets, white backsplash, subway tile backsplash and wood countertops
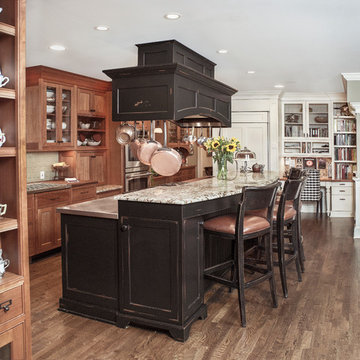
Island with Hood, cherry butcher block countertops, stainless steel countertops, granite countertops, two refrigerators, professional task sink. Administration desk, butlers pantry
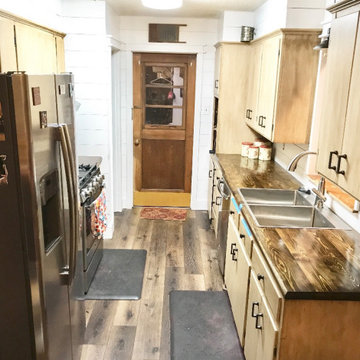
Small country galley laminate floor and brown floor kitchen pantry photo in Austin with a double-bowl sink, flat-panel cabinets, distressed cabinets, wood countertops, white backsplash, wood backsplash, white appliances, no island and brown countertops

The historic restoration of this First Period Ipswich, Massachusetts home (c. 1686) was an eighteen-month project that combined exterior and interior architectural work to preserve and revitalize this beautiful home. Structurally, work included restoring the summer beam, straightening the timber frame, and adding a lean-to section. The living space was expanded with the addition of a spacious gourmet kitchen featuring countertops made of reclaimed barn wood. As is always the case with our historic renovations, we took special care to maintain the beauty and integrity of the historic elements while bringing in the comfort and convenience of modern amenities. We were even able to uncover and restore much of the original fabric of the house (the chimney, fireplaces, paneling, trim, doors, hinges, etc.), which had been hidden for years under a renovation dating back to 1746.
Winner, 2012 Mary P. Conley Award for historic home restoration and preservation
You can read more about this restoration in the Boston Globe article by Regina Cole, “A First Period home gets a second life.” http://www.bostonglobe.com/magazine/2013/10/26/couple-rebuild-their-century-home-ipswich/r2yXE5yiKWYcamoFGmKVyL/story.html
Photo Credit: Eric Roth
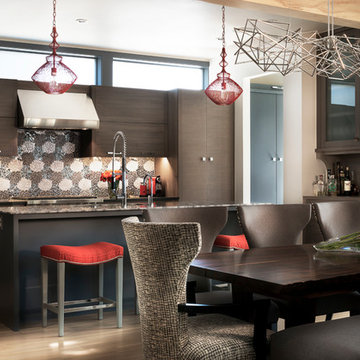
Kitchen & Dining
Everyone hangs out here anyway so make it a destination room!
The cabinets are custom crafted by Benchcraft Custom Woodwork, out of Rift Sawn Oak finished in a warm gray stain. The accented island in grey creates the perfect backdrop for The Artistic Tile Estrella Silver Blend, adding sparkle and dimension.
The perimeter stone is Pietra de Cardosa and the island stone is Blanco Karibi edged in a reverse bevel.
The bright red Currey Pendants add a touch of whimsy admidst the neutral sophistication while in contrast, The Dornbracht faucet adds a bit of edginess.
Photo Credit: Susan Schwab
Photographer: James Maynard
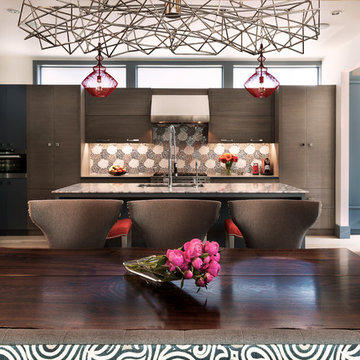
Kitchen & Dining
Everyone hangs out here anyway so make it a destination room!
The cabinets are custom crafted by Benchcraft Custom Woodwork, out of Rift Sawn Oak finished in a warm gray stain. The accented island in grey creates the perfect backdrop for The Artistic Tile Estrella Silver Blend, adding sparkle and dimension.
The perimeter stone is Pietra de Cardosa and the island stone is Blanco Karibi edged in a reverse bevel.
The bright red Currey Pendants add a touch of whimsy admidst the neutral sophistication while in contrast, The Dornbracht faucet adds a bit of edginess.
Photo Credit: Susan Schwab
Photographer: James Maynard
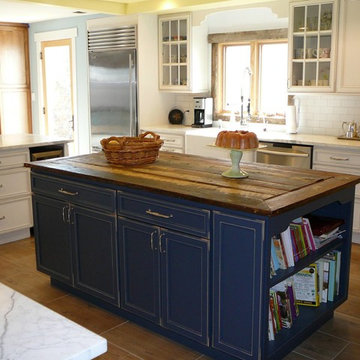
Eat-in kitchen - large cottage galley light wood floor eat-in kitchen idea in New York with a farmhouse sink, recessed-panel cabinets, distressed cabinets, wood countertops, white backsplash, ceramic backsplash, stainless steel appliances and an island
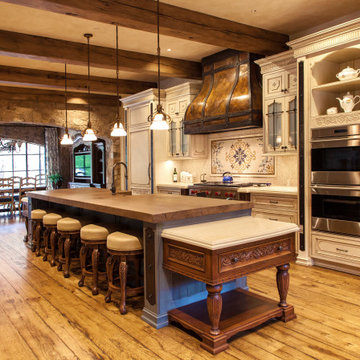
Inspiration for a french country galley medium tone wood floor, brown floor and exposed beam eat-in kitchen remodel in New York with a farmhouse sink, raised-panel cabinets, distressed cabinets, wood countertops, multicolored backsplash, paneled appliances, an island and brown countertops
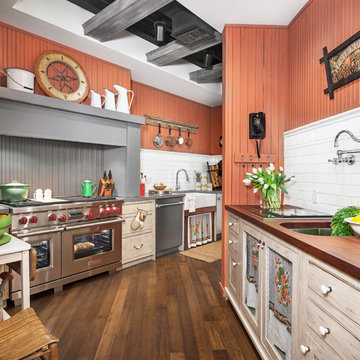
Example of a mid-sized country galley medium tone wood floor and brown floor enclosed kitchen design in Detroit with an undermount sink, flat-panel cabinets, distressed cabinets, wood countertops, white backsplash, subway tile backsplash, stainless steel appliances and no island
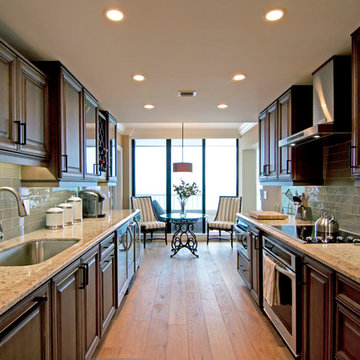
West IndIes Themed Kitchen in Jupiter, FL
Mid-sized galley medium tone wood floor eat-in kitchen photo in Miami with an undermount sink, raised-panel cabinets, brown cabinets, wood countertops, gray backsplash, glass tile backsplash, paneled appliances and no island
Mid-sized galley medium tone wood floor eat-in kitchen photo in Miami with an undermount sink, raised-panel cabinets, brown cabinets, wood countertops, gray backsplash, glass tile backsplash, paneled appliances and no island
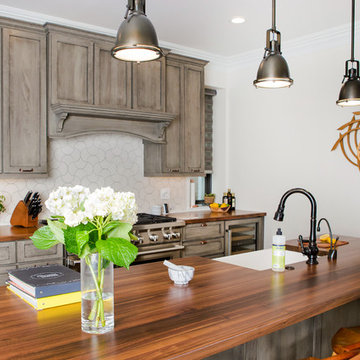
Built and designed by Shelton Design Build
Photo by: MissLPhotography
Mid-sized eclectic galley light wood floor and brown floor open concept kitchen photo in Other with a farmhouse sink, shaker cabinets, distressed cabinets, wood countertops, beige backsplash, ceramic backsplash, stainless steel appliances and an island
Mid-sized eclectic galley light wood floor and brown floor open concept kitchen photo in Other with a farmhouse sink, shaker cabinets, distressed cabinets, wood countertops, beige backsplash, ceramic backsplash, stainless steel appliances and an island
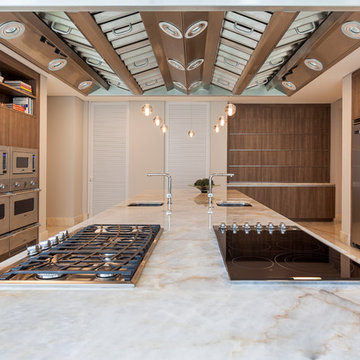
Eating together in elegant surroundings is of great importance to the residents and is very much a focus of
daily life. This was something the architect could fully appreciate and thus implement in his planning, as he too is
of the opinion that the kitchen is the “heart of the house“.
The residence incorporates two kitchens: a “main kitchen“
with a striking central island which at its ends can
be used as a bar, as well as a “gourmet kitchen“ with a
“hot table“ (teppanyaki). This is in a second building, connected to the main complex.
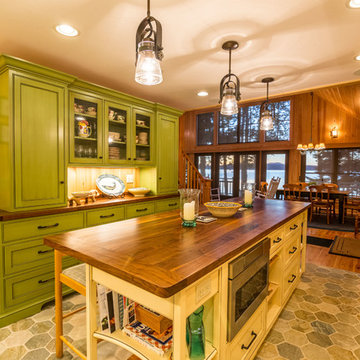
View from kitchen, across island and thru the cathedral ceiling dining/family rooms, to the lake beyond. Walnut island and hutch counters balance the stone surfaces in the rest of the room. Their dark color offset the knotty pine colors of the existing wall paneling and sloped ceiling.
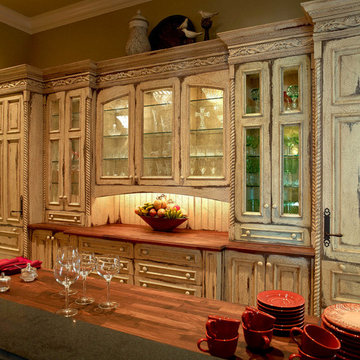
Mid-sized tuscan galley medium tone wood floor and brown floor kitchen pantry photo in Denver with wood countertops, an undermount sink, raised-panel cabinets, distressed cabinets, paneled appliances and no island
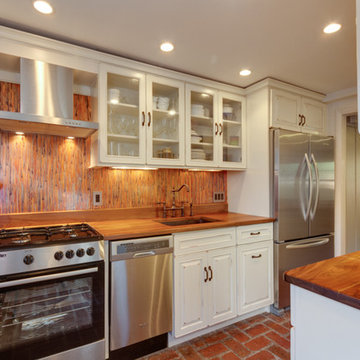
Full Kitchen remodel in Historic Old Town, Alexandria, Virginia home.
Transitional galley eat-in kitchen photo in DC Metro with an undermount sink, glass-front cabinets, distressed cabinets, wood countertops, multicolored backsplash and stainless steel appliances
Transitional galley eat-in kitchen photo in DC Metro with an undermount sink, glass-front cabinets, distressed cabinets, wood countertops, multicolored backsplash and stainless steel appliances
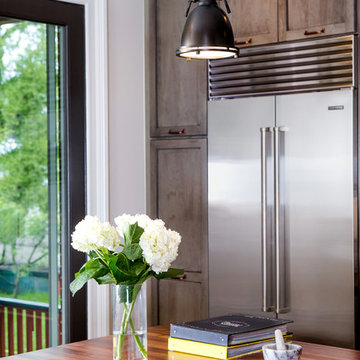
Built and designed by Shelton Design Build
Photo by: MissLPhotography
Open concept kitchen - mid-sized eclectic galley light wood floor and brown floor open concept kitchen idea in Other with a farmhouse sink, shaker cabinets, distressed cabinets, wood countertops, beige backsplash, ceramic backsplash, stainless steel appliances and an island
Open concept kitchen - mid-sized eclectic galley light wood floor and brown floor open concept kitchen idea in Other with a farmhouse sink, shaker cabinets, distressed cabinets, wood countertops, beige backsplash, ceramic backsplash, stainless steel appliances and an island
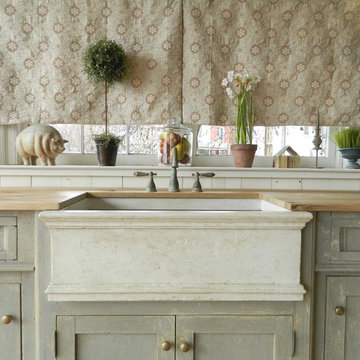
James Gardiner
Example of a mid-sized cottage galley light wood floor enclosed kitchen design in Other with a farmhouse sink, shaker cabinets, distressed cabinets, wood countertops, white backsplash and colored appliances
Example of a mid-sized cottage galley light wood floor enclosed kitchen design in Other with a farmhouse sink, shaker cabinets, distressed cabinets, wood countertops, white backsplash and colored appliances

With impressive size and in combination
with high-quality materials, such as
exquisite real wood and dark ceramics,
this planning scenario sets new standards.
The complete cladding of the handle-less
kitchen run and the adjoining units with the
new BOSSA program in walnut is an
an architectural statement that makes no compromises
in terms of function or aesthetics.
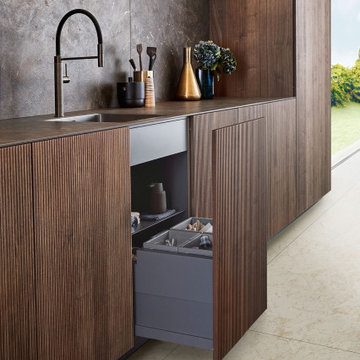
With impressive size and in combination
with high-quality materials, such as
exquisite real wood and dark ceramics,
this planning scenario sets new standards.
The complete cladding of the handle-less
kitchen run and the adjoining units with the
new BOSSA program in walnut is an
an architectural statement that makes no compromises
in terms of function or aesthetics.
Galley Kitchen with Brown Cabinets, Distressed Cabinets and Wood Countertops Ideas
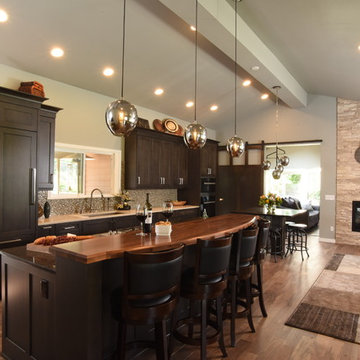
Designer Leslie Jensen, CMKBD and J. Hobson Photography
Open concept kitchen - mid-sized transitional galley medium tone wood floor and brown floor open concept kitchen idea in Seattle with an undermount sink, shaker cabinets, brown cabinets, wood countertops, metallic backsplash, glass sheet backsplash, paneled appliances and two islands
Open concept kitchen - mid-sized transitional galley medium tone wood floor and brown floor open concept kitchen idea in Seattle with an undermount sink, shaker cabinets, brown cabinets, wood countertops, metallic backsplash, glass sheet backsplash, paneled appliances and two islands
1





