Dark Wood Floor Galley Kitchen with Brown Backsplash Ideas
Refine by:
Budget
Sort by:Popular Today
1 - 20 of 513 photos
Item 1 of 4

Grand architecturally detailed stone family home. Each interior uniquely customized.
Architect: Mike Sharrett of Sharrett Design
Interior Designer: Laura Ramsey Engler of Ramsey Engler, Ltd.
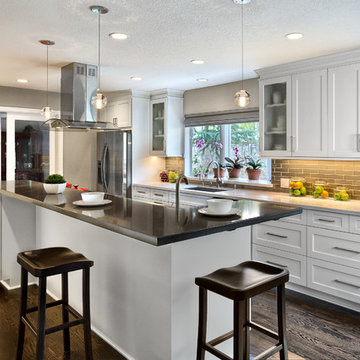
Island lighting: Omer Arbel, 14.1 single pendant
Example of a transitional galley dark wood floor kitchen design in San Francisco with an undermount sink, shaker cabinets, white cabinets, brown backsplash, glass tile backsplash, stainless steel appliances and an island
Example of a transitional galley dark wood floor kitchen design in San Francisco with an undermount sink, shaker cabinets, white cabinets, brown backsplash, glass tile backsplash, stainless steel appliances and an island

Example of a mid-sized transitional galley dark wood floor eat-in kitchen design in Minneapolis with a double-bowl sink, beaded inset cabinets, medium tone wood cabinets, granite countertops, brown backsplash, stainless steel appliances, an island and mosaic tile backsplash
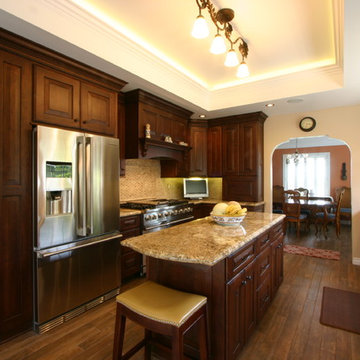
Dura Supreme cabinets, Bella Door Style,Cherry, Heirloom "K" finish, Built in banquette, Custom wood hood, copper farmhouse sink, Granite counter tops, split face stone backpsplash with diamond shaped travertine accent behind the range,wood grain look tile floor.
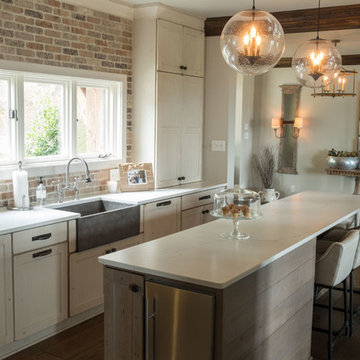
Open concept kitchen - large transitional galley dark wood floor and brown floor open concept kitchen idea in Other with a farmhouse sink, shaker cabinets, quartz countertops, brown backsplash, brick backsplash, stainless steel appliances and an island
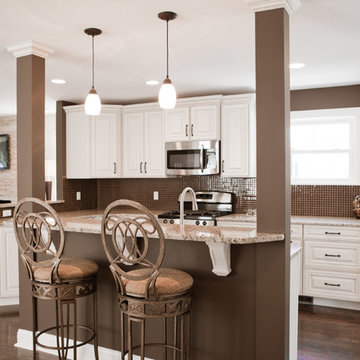
Kitchen - mid-sized transitional galley dark wood floor kitchen idea in St Louis with raised-panel cabinets, white cabinets, granite countertops, brown backsplash, mosaic tile backsplash, stainless steel appliances and an island
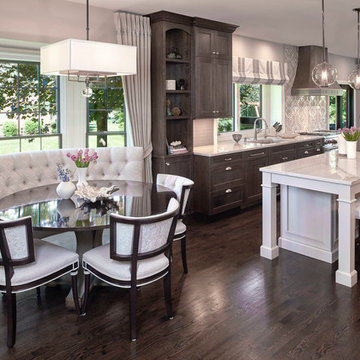
I re purposed the entire half of this house by integrating the former Dining room into a new Kitchen space. We opened an entire wall & transformed the former Living room into the new Dining room
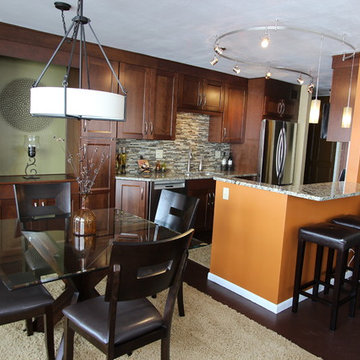
In this kitchen renovation we opened up the wall that separated the kitchen and living room to instantly create a feeling of a larger kitchen and allows for better interaction with guests. Incorporating a breakfast bar added extra seating, a place to sit and converse with the cook while preparing meals and a place to set up a buffet when needed by utilizing the added counter surface. The kitchen extended into the dining space by adding a base cabinet with wood top, flanked by two pantry cabinets. The products used are Waypoint Cherry Spice 420S Full Overlay Square Door Style with veneer flat panel accented with brushed nickel pulls. Santa Cecilia granite countertops with an undermount stainless steel 60/40 sink and Moen Arbor High Arc faucet. For the backsplash Bliss Amber Tea Linear Glass/Stone Blend tile was installed. Accented with a Seagull custom design Ambiance low voltage rail system with 2 pendant lights and 8 directional spot lights.
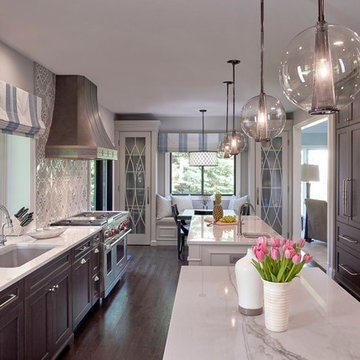
Full design of all Architectural details and finishes with turn-key furnishings and styling throughout this luxurious interior .
Inspiration for a huge transitional galley dark wood floor and brown floor eat-in kitchen remodel in Detroit with an undermount sink, raised-panel cabinets, dark wood cabinets, quartzite countertops, brown backsplash, mosaic tile backsplash, stainless steel appliances and two islands
Inspiration for a huge transitional galley dark wood floor and brown floor eat-in kitchen remodel in Detroit with an undermount sink, raised-panel cabinets, dark wood cabinets, quartzite countertops, brown backsplash, mosaic tile backsplash, stainless steel appliances and two islands
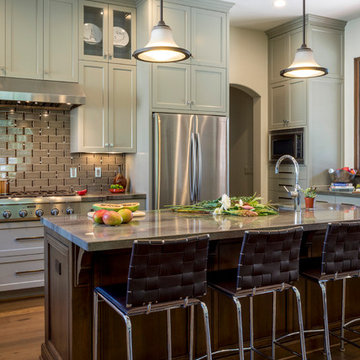
A contemporary kitchen full of texture and soft, lustrous earth tones of sage, wood, and gray. The cool vibes of this open-concept kitchen were created with the use of organic elements and a mixture of cool and warm colors. The dark espressos in the furnishings, as well as the organic woods in the kitchen island and windows, offer a soothing environment. We decided to go with the sage-colored cabinets to give the space a subtle splash of color and a more contemporary and trendy look that matches the rest of the home.
Project designed by Courtney Thomas Design in La Cañada. Serving Pasadena, Glendale, Monrovia, San Marino, Sierra Madre, South Pasadena, and Altadena.
For more about Courtney Thomas Design, click here: https://www.courtneythomasdesign.com/
To learn more about this project, click here: https://www.courtneythomasdesign.com/portfolio/la-canada-blvd-house/
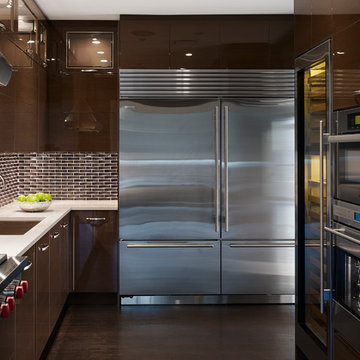
Photo credit: Tom Harris @ Hedrich Blessing
Pearson Residence:
Two large condominiums were combined by adding a stair in the center of the units where the previous dining rooms were located. The renovation creates a city living residence with over 6,000 SF overlooking an urban park and Lake Michigan. The glass enclosed TV module is back-lit with white LED light; the TV swings in a door to allow for views from the drawing room and the adjacent rooms in the space. The kitchen is hand-made in Canada using dark-taupe stained high-gloss doors, and is accented with a richly textured rough hewn glass tile backsplash. A Louis the 14th French designed bar is made Irish with a brass foot rail and comfortable overhang on the bar top. Dark espresso stained oak floors offset the stone colored walls and the new white stair structure. Special steam saws were used to cut the 10 inch concrete slab stair opening while the residents lived in the apartment. A new steel tube stair is a canting vierendeel truss and is built in modules that were pre-built, cut, and re-assembled onsite. Walnut treads were used to hold up the glass railings and balustrade. A bespoke wool carpet runs in the center of the stair and is held in place with rug hangers. Light beige Crema Luna limestone tile risers are used on the raised platform below the stair.
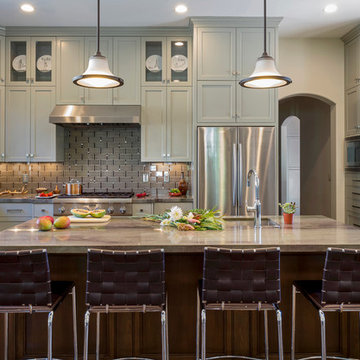
A contemporary kitchen full of texture and soft, lustrous earth tones of sage, wood, and gray. The cool vibes of this open-concept kitchen were created with the use of organic elements and a mixture of cool and warm colors. The dark espressos in the furnishings, as well as the organic woods in the kitchen island and windows, offer a soothing environment. We decided to go with the sage-colored cabinets to give the space a subtle splash of color and a more contemporary and trendy look that matches the rest of the home.
Project designed by Courtney Thomas Design in La Cañada. Serving Pasadena, Glendale, Monrovia, San Marino, Sierra Madre, South Pasadena, and Altadena.
For more about Courtney Thomas Design, click here: https://www.courtneythomasdesign.com/
To learn more about this project, click here: https://www.courtneythomasdesign.com/portfolio/la-canada-blvd-house/
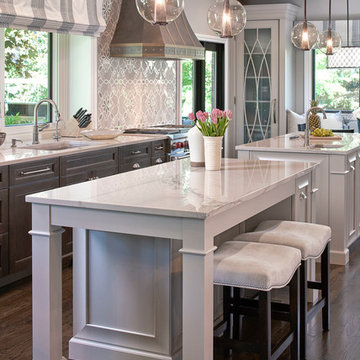
Custom designed decorative hood with custom finishes accented with a mosaic tiled backsplash
Huge transitional galley dark wood floor and brown floor eat-in kitchen photo in Detroit with an undermount sink, recessed-panel cabinets, gray cabinets, quartzite countertops, brown backsplash, mosaic tile backsplash, stainless steel appliances and two islands
Huge transitional galley dark wood floor and brown floor eat-in kitchen photo in Detroit with an undermount sink, recessed-panel cabinets, gray cabinets, quartzite countertops, brown backsplash, mosaic tile backsplash, stainless steel appliances and two islands
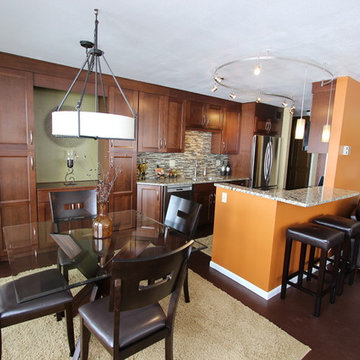
In this kitchen renovation we opened up the wall that separated the kitchen and living room to instantly create a feeling of a larger kitchen and allows for better interaction with guests. Incorporating a breakfast bar added extra seating, a place to sit and converse with the cook while preparing meals and a place to set up a buffet when needed by utilizing the added counter surface. The kitchen extended into the dining space by adding a base cabinet with wood top, flanked by two pantry cabinets. The products used are Waypoint Cherry Spice 420S Full Overlay Square Door Style with veneer flat panel accented with brushed nickel pulls. Santa Cecilia granite countertops with an undermount stainless steel 60/40 sink and Moen Arbor High Arc faucet. For the backsplash Bliss Amber Tea Linear Glass/Stone Blend tile was installed. Accented with a Seagull custom design Ambiance low voltage rail system with 2 pendant lights and 8 directional spot lights.
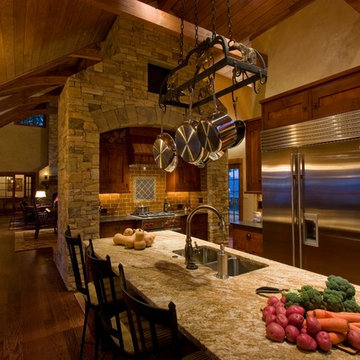
J Weiland
Eat-in kitchen - rustic galley dark wood floor eat-in kitchen idea in Boston with a double-bowl sink, recessed-panel cabinets, dark wood cabinets, granite countertops, brown backsplash, stainless steel appliances and an island
Eat-in kitchen - rustic galley dark wood floor eat-in kitchen idea in Boston with a double-bowl sink, recessed-panel cabinets, dark wood cabinets, granite countertops, brown backsplash, stainless steel appliances and an island
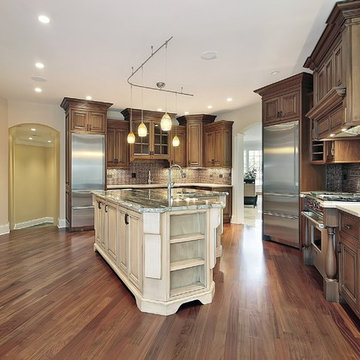
TRANSITIONAL KITCHEN
Example of a large arts and crafts galley dark wood floor eat-in kitchen design in Atlanta with an undermount sink, raised-panel cabinets, medium tone wood cabinets, quartzite countertops, brown backsplash, glass sheet backsplash, stainless steel appliances and an island
Example of a large arts and crafts galley dark wood floor eat-in kitchen design in Atlanta with an undermount sink, raised-panel cabinets, medium tone wood cabinets, quartzite countertops, brown backsplash, glass sheet backsplash, stainless steel appliances and an island
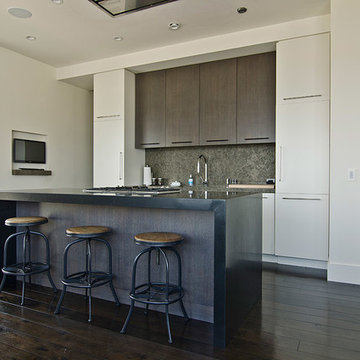
I want to thank Werner Design not just for their amazing talent but their extensive knowledge of exactly how things are built. The architect on the project, Siol Studios, managed to see through the walls and provide us with a layout that set the stage for the transformation. Then there are my trusted subcontractors, Flow Masters Plumbing, Mulholland Electric, Paradigm Drywall, Greenflow HVAC, IK Design, Shannon Side Welding and DG Floor Coverings, who performed, as they always do, at the highest of levels. There were a few specialty contractors I got to know for unique elements of this project. SF Shutter did a great job as did Willem Racke Studios and Maidenstone
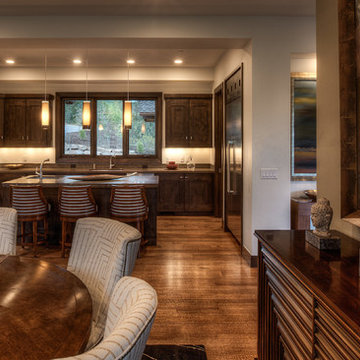
Springgate Architectural Photography
Inspiration for a large transitional galley dark wood floor eat-in kitchen remodel in Salt Lake City with dark wood cabinets, glass tile backsplash, stainless steel appliances, an island and brown backsplash
Inspiration for a large transitional galley dark wood floor eat-in kitchen remodel in Salt Lake City with dark wood cabinets, glass tile backsplash, stainless steel appliances, an island and brown backsplash
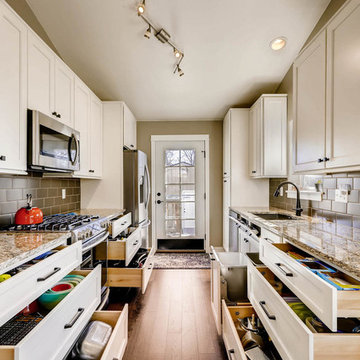
Inspiration for a small transitional galley dark wood floor eat-in kitchen remodel in Denver with an undermount sink, recessed-panel cabinets, white cabinets, granite countertops, brown backsplash, ceramic backsplash, stainless steel appliances and no island
Dark Wood Floor Galley Kitchen with Brown Backsplash Ideas
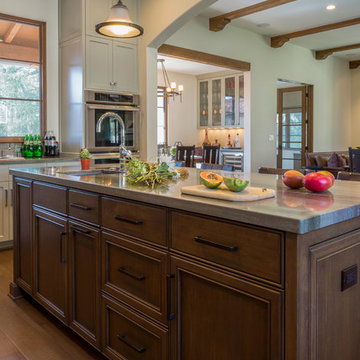
A contemporary kitchen full of texture and soft, lustrous earth tones of sage, wood, and gray. The cool vibes of this open-concept kitchen were created with the use of organic elements and a mixture of cool and warm colors. The dark espressos in the furnishings, as well as the organic woods in the kitchen island and windows, offer a soothing environment. We decided to go with the sage-colored cabinets to give the space a subtle splash of color and a more contemporary and trendy look that matches the rest of the home.
Project designed by Courtney Thomas Design in La Cañada. Serving Pasadena, Glendale, Monrovia, San Marino, Sierra Madre, South Pasadena, and Altadena.
For more about Courtney Thomas Design, click here: https://www.courtneythomasdesign.com/
To learn more about this project, click here: https://www.courtneythomasdesign.com/portfolio/la-canada-blvd-house/
1





