Kitchen Photos
Refine by:
Budget
Sort by:Popular Today
1 - 20 of 1,597 photos
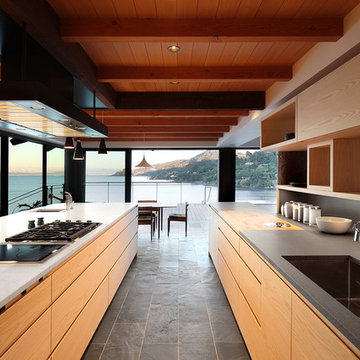
Mark Woods
Example of a large trendy galley slate floor and gray floor open concept kitchen design in San Francisco with an undermount sink, flat-panel cabinets, light wood cabinets, solid surface countertops, stainless steel appliances, an island and gray backsplash
Example of a large trendy galley slate floor and gray floor open concept kitchen design in San Francisco with an undermount sink, flat-panel cabinets, light wood cabinets, solid surface countertops, stainless steel appliances, an island and gray backsplash

Slate and oak floors compliment butcher block and soapstone counter tops.
Small eclectic galley slate floor eat-in kitchen photo in New York with a drop-in sink, flat-panel cabinets, white cabinets, soapstone countertops, white backsplash, ceramic backsplash, stainless steel appliances and no island
Small eclectic galley slate floor eat-in kitchen photo in New York with a drop-in sink, flat-panel cabinets, white cabinets, soapstone countertops, white backsplash, ceramic backsplash, stainless steel appliances and no island
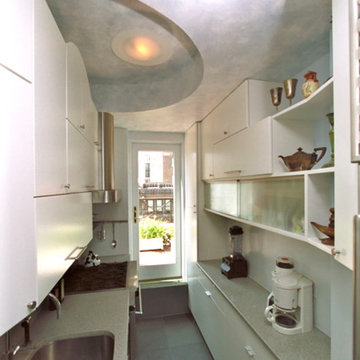
Mark Rosenhaus, CKD. A lot can happen in a room only six feet wide yet ten feet tall. Start with the curved ‘skylight’, notice how the arrangement of cabinets moves towards the focal point outside the glass door.
The diagonal lines of the handles and knobs and proportions of the cabinets create familiar patterns similar to stars in a constellation.
The lift up, swing up, sliding doors provide unencumbered access in this narrow room.

This contemporary barn is the perfect mix of clean lines and colors with a touch of reclaimed materials in each room. The Mixed Species Barn Wood siding adds a rustic appeal to the exterior of this fresh living space. With interior white walls the Barn Wood ceiling makes a statement. Accent pieces are around each corner. Taking our Timbers Veneers to a whole new level, the builder used them as shelving in the kitchen and stair treads leading to the top floor. Tying the mix of brown and gray color tones to each room, this showstopper dinning table is a place for the whole family to gather.

Mustard color cabinets with copper and teak countertops. Basque slate floor from Ann Sacks Tile. Project Location Batavia, IL
Inspiration for a small country galley slate floor enclosed kitchen remodel in Chicago with a farmhouse sink, yellow cabinets, copper countertops, yellow backsplash, paneled appliances, no island, shaker cabinets and red countertops
Inspiration for a small country galley slate floor enclosed kitchen remodel in Chicago with a farmhouse sink, yellow cabinets, copper countertops, yellow backsplash, paneled appliances, no island, shaker cabinets and red countertops

Mid-sized mid-century modern galley slate floor and blue floor enclosed kitchen photo in Chicago with a double-bowl sink, flat-panel cabinets, medium tone wood cabinets, quartz countertops, beige backsplash, subway tile backsplash, stainless steel appliances and no island

Photos by Michael McNamara, Shooting LA
Example of a mid-sized 1950s galley slate floor eat-in kitchen design in Phoenix with flat-panel cabinets, light wood cabinets, quartz countertops, stainless steel appliances, a double-bowl sink, orange backsplash and an island
Example of a mid-sized 1950s galley slate floor eat-in kitchen design in Phoenix with flat-panel cabinets, light wood cabinets, quartz countertops, stainless steel appliances, a double-bowl sink, orange backsplash and an island

Mantle Hood with cabinets that go to the 10' ceiling. Design includes 48" Wolf Range with spice pull-outs on both sides, a Warming Drawer to the left and a Microwave Drawer on the right.
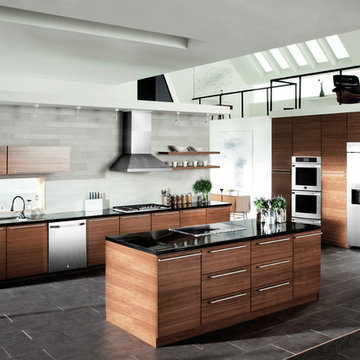
This luxurious kitchen offers simple elegance. Its high contrast design is warmed by the rich wood paneling and cabinetry.
Huge minimalist galley slate floor open concept kitchen photo in New York with an undermount sink, flat-panel cabinets, medium tone wood cabinets, solid surface countertops, gray backsplash, stone tile backsplash, stainless steel appliances and an island
Huge minimalist galley slate floor open concept kitchen photo in New York with an undermount sink, flat-panel cabinets, medium tone wood cabinets, solid surface countertops, gray backsplash, stone tile backsplash, stainless steel appliances and an island
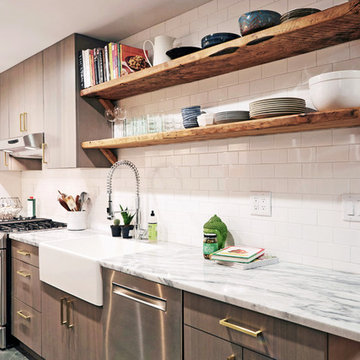
Richard Cordero
Example of a small country galley slate floor enclosed kitchen design in New York with a farmhouse sink, flat-panel cabinets, gray cabinets, quartzite countertops, white backsplash, subway tile backsplash, stainless steel appliances and no island
Example of a small country galley slate floor enclosed kitchen design in New York with a farmhouse sink, flat-panel cabinets, gray cabinets, quartzite countertops, white backsplash, subway tile backsplash, stainless steel appliances and no island
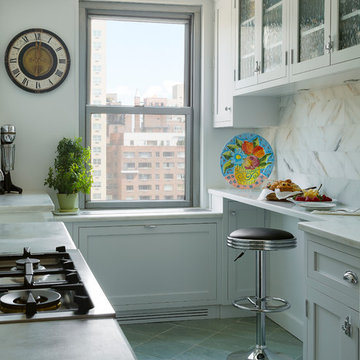
Inspiration for a small transitional galley slate floor kitchen remodel in New York with glass-front cabinets, white cabinets, marble countertops, white backsplash, stone tile backsplash and no island
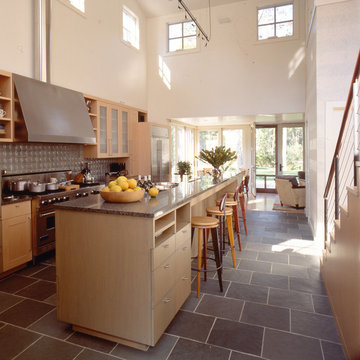
Eat-in kitchen - large contemporary galley slate floor eat-in kitchen idea in New York with an undermount sink, flat-panel cabinets, light wood cabinets, granite countertops, green backsplash, ceramic backsplash and stainless steel appliances
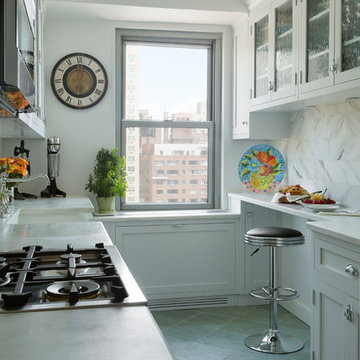
Inspiration for a small transitional galley slate floor enclosed kitchen remodel in New York with a farmhouse sink, recessed-panel cabinets, white cabinets, marble countertops, white backsplash, stone tile backsplash, stainless steel appliances and no island
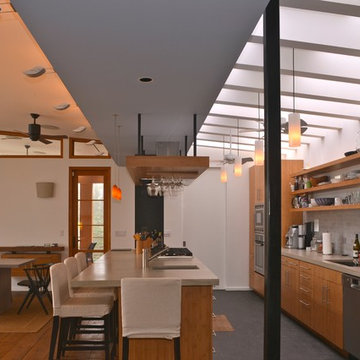
Inspiration for a mid-sized contemporary galley slate floor eat-in kitchen remodel in DC Metro with an undermount sink, medium tone wood cabinets, gray backsplash, stainless steel appliances, an island, concrete countertops and stone tile backsplash
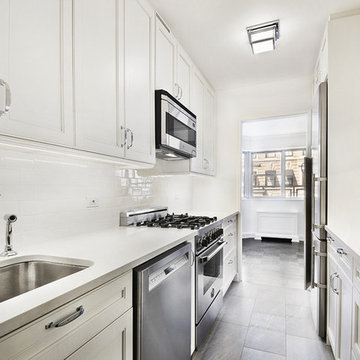
Small transitional galley slate floor and gray floor enclosed kitchen photo in New York with an undermount sink, recessed-panel cabinets, white cabinets, quartzite countertops, white backsplash, subway tile backsplash, stainless steel appliances and no island
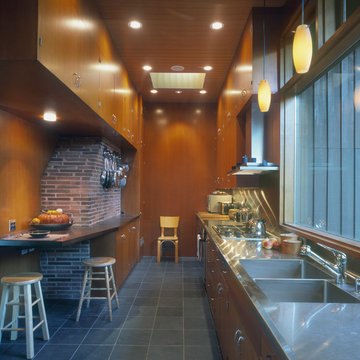
Designed in 1949 by Pietro Belluschi this Northwest style house sits adjacent to a stream in a 2-acre garden. The current owners asked us to design a new wing with a sitting room, master bedroom and bath and to renovate the kitchen. Details and materials from the original design were used throughout the addition. Special foundations were employed at the Master Bedroom to protect a mature Japanese maple. In the Master Bath a private garden court opens the shower and lavatory area to generous outside light.
In 2004 this project received a citation Award from the Portland AIA
Michael Mathers Photography

A beautiful match of the glass backsplash with a Quartzite natural stone countertop, made from sandstone, for the chef in the kitchen.
Huge transitional galley slate floor eat-in kitchen photo in Boston with an undermount sink, flat-panel cabinets, dark wood cabinets, recycled glass countertops, white backsplash, glass tile backsplash, stainless steel appliances and an island
Huge transitional galley slate floor eat-in kitchen photo in Boston with an undermount sink, flat-panel cabinets, dark wood cabinets, recycled glass countertops, white backsplash, glass tile backsplash, stainless steel appliances and an island
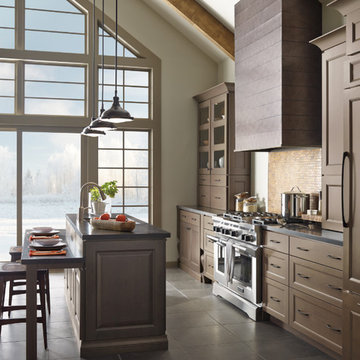
Example of a large transitional galley slate floor enclosed kitchen design in Other with an undermount sink, shaker cabinets, brown cabinets, quartz countertops, beige backsplash, mosaic tile backsplash, stainless steel appliances and an island

The owners of this waterfront home have a huge extended family and constantly throw parties of 30 or more people. This kitchen is not only spacious, but offers incredible views of the open waters of Tampa Bay. Although the eat-in table is quite large, it is still only an eat-in kitchen. There is a separate formal dining room. The pendant lights add a touch of eclectic style seeing how pretty much every other fixture in the home is wrought iron.The owners of this

Example of a large trendy galley slate floor and multicolored floor open concept kitchen design in San Francisco with a double-bowl sink, flat-panel cabinets, medium tone wood cabinets, granite countertops, multicolored backsplash, stone tile backsplash, stainless steel appliances and an island
1





