Galley Kitchen Ideas & Designs
Refine by:
Budget
Sort by:Popular Today
1421 - 1440 of 187,186 photos
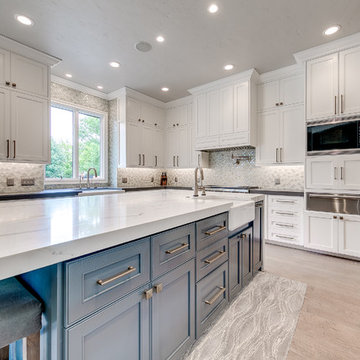
Counters: Metro Quartz
Color: Calacatta Metro/ Vagli
Design by: A-Line Design, LLC.
Edmond, OK
Eat-in kitchen - mid-sized transitional galley light wood floor eat-in kitchen idea in Austin with a farmhouse sink, flat-panel cabinets, white cabinets, quartz countertops, white backsplash, mosaic tile backsplash, stainless steel appliances and an island
Eat-in kitchen - mid-sized transitional galley light wood floor eat-in kitchen idea in Austin with a farmhouse sink, flat-panel cabinets, white cabinets, quartz countertops, white backsplash, mosaic tile backsplash, stainless steel appliances and an island
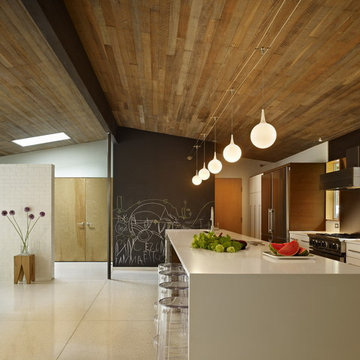
Photo: Ben Benschneider
Example of a 1960s galley eat-in kitchen design in Seattle with flat-panel cabinets, white cabinets, metallic backsplash, metal backsplash and stainless steel appliances
Example of a 1960s galley eat-in kitchen design in Seattle with flat-panel cabinets, white cabinets, metallic backsplash, metal backsplash and stainless steel appliances
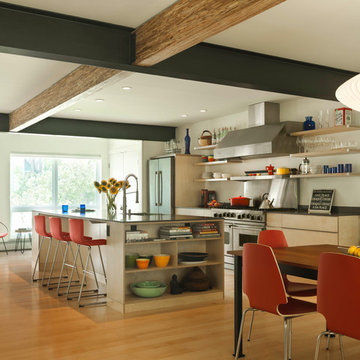
photos by Susan Teare
Example of a trendy galley medium tone wood floor and brown floor open concept kitchen design in Burlington with an undermount sink, flat-panel cabinets, stainless steel appliances, an island and light wood cabinets
Example of a trendy galley medium tone wood floor and brown floor open concept kitchen design in Burlington with an undermount sink, flat-panel cabinets, stainless steel appliances, an island and light wood cabinets
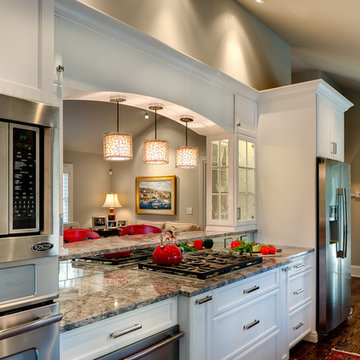
Deborah Scannell Photography,
Enclosed kitchen - mid-sized traditional galley dark wood floor and brown floor enclosed kitchen idea in Charlotte with a farmhouse sink, recessed-panel cabinets, white cabinets, granite countertops, mirror backsplash, stainless steel appliances and no island
Enclosed kitchen - mid-sized traditional galley dark wood floor and brown floor enclosed kitchen idea in Charlotte with a farmhouse sink, recessed-panel cabinets, white cabinets, granite countertops, mirror backsplash, stainless steel appliances and no island

The kitchen features cabinets from Grabill Cabinets in their frameless “Mode” door style in a “Blanco” matte finish. The kitchen island back, coffee bar and floating shelves are also from Grabill Cabinets on Walnut in their “Allspice” finish. The stunning countertops and full slab backsplash are Brittanica quartz from Cambria. The Miele built-in coffee system, steam oven, wall oven, warming drawer, gas range, paneled built-in refrigerator and paneled dishwasher perfectly complement the clean lines of the cabinetry. The Marvel paneled ice machine and paneled wine storage system keep this space ready for entertaining at a moment’s notice.
Builder: J. Peterson Homes.
Interior Designer: Angela Satterlee, Fairly Modern.
Kitchen & Cabinetry Design: TruKitchens.
Cabinets: Grabill Cabinets.
Countertops: Cambria.
Flooring: Century Grand Rapids.
Appliances: Bekins.
Furniture & Home Accessories: MODRN GR.
Photo: Ashley Avila Photography.
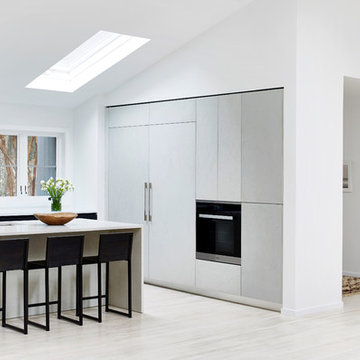
Jacob Snavely
Open concept kitchen - mid-sized modern galley light wood floor and white floor open concept kitchen idea in New York with a double-bowl sink, flat-panel cabinets, gray cabinets, quartz countertops, paneled appliances and an island
Open concept kitchen - mid-sized modern galley light wood floor and white floor open concept kitchen idea in New York with a double-bowl sink, flat-panel cabinets, gray cabinets, quartz countertops, paneled appliances and an island
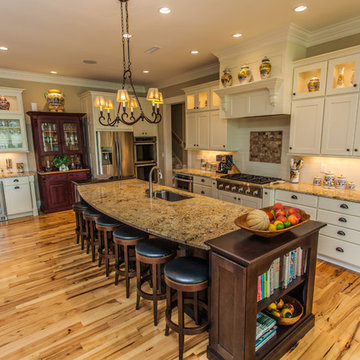
Tom Peterson, Lemonstripe
Example of a mid-sized classic galley light wood floor and beige floor eat-in kitchen design in Other with shaker cabinets, white cabinets, an island, an undermount sink, granite countertops, white backsplash, subway tile backsplash and stainless steel appliances
Example of a mid-sized classic galley light wood floor and beige floor eat-in kitchen design in Other with shaker cabinets, white cabinets, an island, an undermount sink, granite countertops, white backsplash, subway tile backsplash and stainless steel appliances
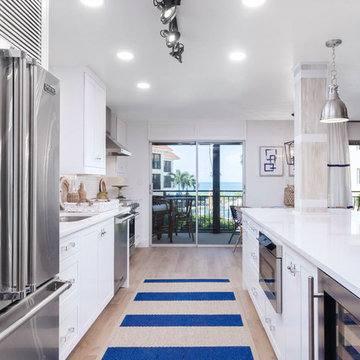
Example of a mid-sized beach style galley light wood floor and beige floor open concept kitchen design in Miami with an undermount sink, shaker cabinets, white cabinets, quartz countertops, white backsplash, ceramic backsplash, stainless steel appliances, an island and white countertops
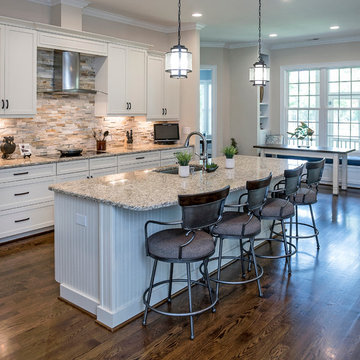
Marsh Savannah Cabinets, Shaker door style, full overlay, painted maple, Color: Linen.
Pendants: Progress Lighting P5589-20 Bay Court Collection 1-Light Hanging Lantern
Wall Color: Sherwin Williams 7531 Canvas Tan

LAIR Architectural + Interior Photography
Mountain style galley eat-in kitchen photo in Dallas with a farmhouse sink, distressed cabinets, raised-panel cabinets and soapstone countertops
Mountain style galley eat-in kitchen photo in Dallas with a farmhouse sink, distressed cabinets, raised-panel cabinets and soapstone countertops
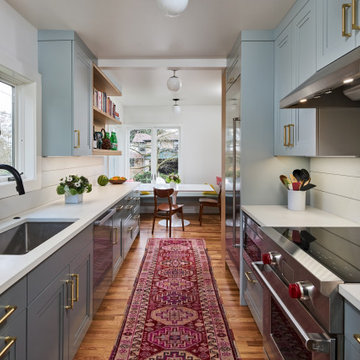
A clean classic kitchen renovation with modern touches and two-tone contrasts in the cabinetry. Plenty of built-ins including open shelving, a breakfast nook, and a bookcase.
Photos by KuDa Photography.
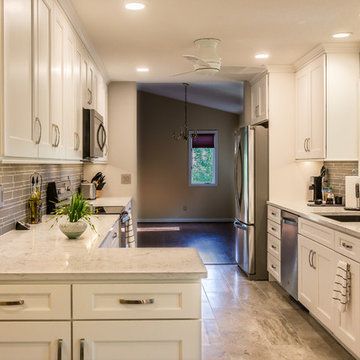
A refreshed galley kitchen layout from the 90s featured new cabinets, glass tiel backsplash, recessed ceiling can lights, and stainless steel electrical outlets and faceplates—complete with integrated USB ports. Breakfast island features built-in wine cubbies. Before photo shows the previous peninsula desk—now a standard cabinet design.

Downtown Brooklyn tallest tower, with amazing NYC views. Modern two-tone kitchen, with porcelain tops and backsplash.
Inspiration for a small modern galley light wood floor and beige floor open concept kitchen remodel in New York with an undermount sink, flat-panel cabinets, black cabinets, white backsplash, paneled appliances, an island and white countertops
Inspiration for a small modern galley light wood floor and beige floor open concept kitchen remodel in New York with an undermount sink, flat-panel cabinets, black cabinets, white backsplash, paneled appliances, an island and white countertops
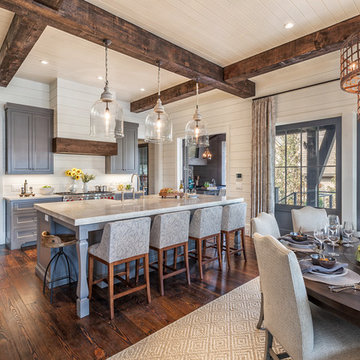
This transitional timber frame home features a wrap-around porch designed to take advantage of its lakeside setting and mountain views. Natural stone, including river rock, granite and Tennessee field stone, is combined with wavy edge siding and a cedar shingle roof to marry the exterior of the home with it surroundings. Casually elegant interiors flow into generous outdoor living spaces that highlight natural materials and create a connection between the indoors and outdoors.
Photography Credit: Rebecca Lehde, Inspiro 8 Studios

Transitional Hidden Butler's Pantry
Paul Dyer Photography
Inspiration for a transitional galley medium tone wood floor and brown floor enclosed kitchen remodel in San Francisco with glass-front cabinets, no island, white countertops, turquoise cabinets, quartzite countertops, multicolored backsplash and matchstick tile backsplash
Inspiration for a transitional galley medium tone wood floor and brown floor enclosed kitchen remodel in San Francisco with glass-front cabinets, no island, white countertops, turquoise cabinets, quartzite countertops, multicolored backsplash and matchstick tile backsplash
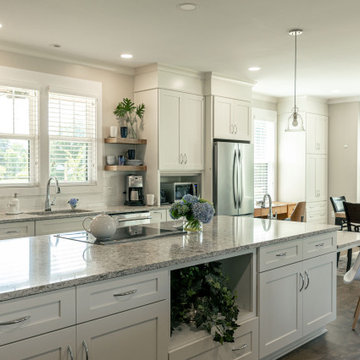
This custom built home was designed for a couple who were nearly retirement and caring for an elderly parent who required the use of a wheel chair. All of the spaces were designed with handicap accessibility, universal design, living-in-place and aging-in-place concepts in mind. The kitchen has both standing and seated prep areas, recessed knee space at the cooktop and bathroom sinks, raised washer and dryer, ergonomically placed appliances, wall oven, hidden microwave, wide openings and doors, easy maneuvering space and a perfect blend of private and public areas.
The Transitional design style blends modern and traditional elements in a balanced and pleasing way. An abundance of natural light supported by well designed artificial light sources keeps the home safe, pleasant and inviting.

Shultz Photo and Design
Example of a small arts and crafts galley medium tone wood floor and beige floor eat-in kitchen design in Minneapolis with a single-bowl sink, recessed-panel cabinets, soapstone countertops, green backsplash, stainless steel appliances, an island, subway tile backsplash and white cabinets
Example of a small arts and crafts galley medium tone wood floor and beige floor eat-in kitchen design in Minneapolis with a single-bowl sink, recessed-panel cabinets, soapstone countertops, green backsplash, stainless steel appliances, an island, subway tile backsplash and white cabinets

Weil Friedman designed this small kitchen for a townhouse in the Carnegie Hill Historic District in New York City. A cozy window seat framed by bookshelves allows for expanded light and views. The entry is framed by a tall pantry on one side and a refrigerator on the other. The Lacanche stove and custom range hood sit between custom cabinets in Farrow and Ball Calamine with soapstone counters and aged brass hardware.
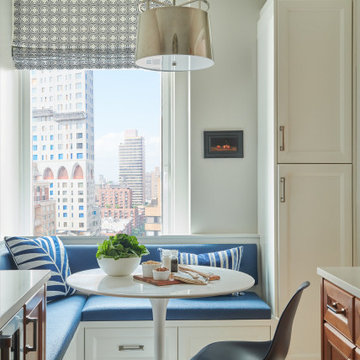
Spacious Manhattan apartment for a fun family of five, smart design, full of style.
Inspiration for a timeless galley ceramic tile and beige floor eat-in kitchen remodel in New York with an undermount sink, flat-panel cabinets, gray backsplash, marble backsplash and stainless steel appliances
Inspiration for a timeless galley ceramic tile and beige floor eat-in kitchen remodel in New York with an undermount sink, flat-panel cabinets, gray backsplash, marble backsplash and stainless steel appliances
Galley Kitchen Ideas & Designs
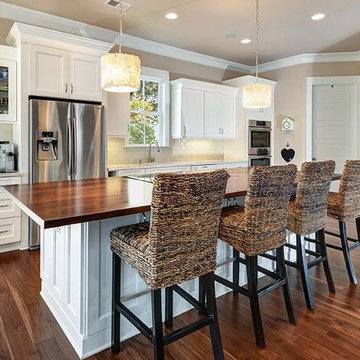
Eat-in kitchen - mid-sized transitional galley medium tone wood floor eat-in kitchen idea in New York with an undermount sink, shaker cabinets, white cabinets, quartz countertops, white backsplash, subway tile backsplash, stainless steel appliances and an island
72





