Galley Kitchen with a Farmhouse Sink, Wood Countertops and Stainless Steel Countertops Ideas
Refine by:
Budget
Sort by:Popular Today
1 - 20 of 1,420 photos
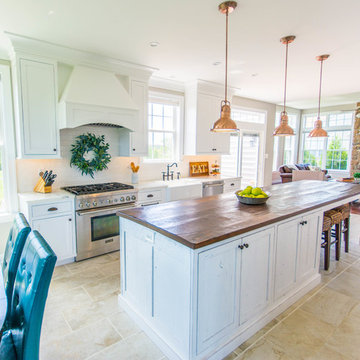
Eat-in kitchen - mid-sized farmhouse galley porcelain tile and beige floor eat-in kitchen idea in DC Metro with a farmhouse sink, flat-panel cabinets, white cabinets, wood countertops, white backsplash, stainless steel appliances, an island and brown countertops

JRY & Co.
Eat-in kitchen - small country galley medium tone wood floor eat-in kitchen idea in Los Angeles with a farmhouse sink, shaker cabinets, black cabinets, wood countertops, white backsplash, ceramic backsplash, stainless steel appliances and an island
Eat-in kitchen - small country galley medium tone wood floor eat-in kitchen idea in Los Angeles with a farmhouse sink, shaker cabinets, black cabinets, wood countertops, white backsplash, ceramic backsplash, stainless steel appliances and an island

Oak hardwoods were laced into the existing floors, butcher block countertops contrast against the painted shaker cabinets, matte brass fixtures add sophistication, while the custom subway tile range hood and feature wall with floating shelves pop against the dark wall. The best feature? A dishwasher. After all these years as a couple, this is the first time the two have a dishwasher. The new space makes the home feel twice as big and utilizes classic choices as the backdrop to their unique style.
Photo by: Vern Uyetake

LAIR Architectural + Interior Photography
Example of a mountain style galley eat-in kitchen design in Dallas with a farmhouse sink, raised-panel cabinets, stainless steel appliances, distressed cabinets, white backsplash, subway tile backsplash and wood countertops
Example of a mountain style galley eat-in kitchen design in Dallas with a farmhouse sink, raised-panel cabinets, stainless steel appliances, distressed cabinets, white backsplash, subway tile backsplash and wood countertops
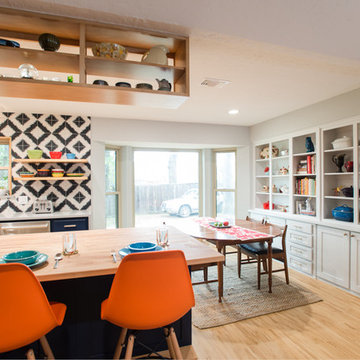
Sonja Quintero
Example of a large mid-century modern galley light wood floor and beige floor eat-in kitchen design in Dallas with a farmhouse sink, shaker cabinets, blue cabinets, wood countertops, multicolored backsplash, cement tile backsplash, stainless steel appliances and no island
Example of a large mid-century modern galley light wood floor and beige floor eat-in kitchen design in Dallas with a farmhouse sink, shaker cabinets, blue cabinets, wood countertops, multicolored backsplash, cement tile backsplash, stainless steel appliances and no island

KuDa Photography
Elegant galley kitchen photo in Portland with a farmhouse sink, shaker cabinets, white cabinets, wood countertops, gray backsplash, subway tile backsplash, stainless steel appliances and an island
Elegant galley kitchen photo in Portland with a farmhouse sink, shaker cabinets, white cabinets, wood countertops, gray backsplash, subway tile backsplash, stainless steel appliances and an island

Photo - Jessica Glynn Photography
Open concept kitchen - large transitional galley light wood floor and beige floor open concept kitchen idea in New York with a farmhouse sink, open cabinets, white backsplash, subway tile backsplash, stainless steel appliances, an island, black cabinets and wood countertops
Open concept kitchen - large transitional galley light wood floor and beige floor open concept kitchen idea in New York with a farmhouse sink, open cabinets, white backsplash, subway tile backsplash, stainless steel appliances, an island, black cabinets and wood countertops
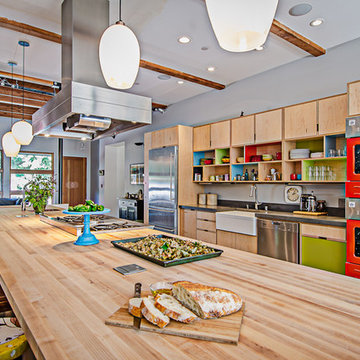
Vaagsland Capture
Inspiration for an industrial galley kitchen remodel in Seattle with a farmhouse sink, wood countertops, open cabinets, light wood cabinets and colored appliances
Inspiration for an industrial galley kitchen remodel in Seattle with a farmhouse sink, wood countertops, open cabinets, light wood cabinets and colored appliances
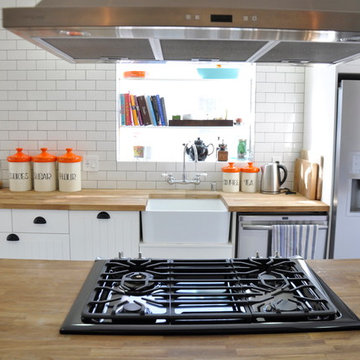
Eat-in kitchen - mid-sized contemporary galley ceramic tile eat-in kitchen idea in Los Angeles with a farmhouse sink, flat-panel cabinets, white cabinets, wood countertops, white backsplash, subway tile backsplash, stainless steel appliances and a peninsula
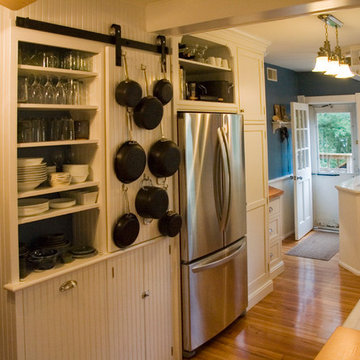
The bead board cabinets and closet section is custom made in the field.
Photos by Stonegate Construction, Inc.
Example of a small farmhouse galley medium tone wood floor eat-in kitchen design in DC Metro with a farmhouse sink, beaded inset cabinets, white cabinets, wood countertops, stainless steel appliances and no island
Example of a small farmhouse galley medium tone wood floor eat-in kitchen design in DC Metro with a farmhouse sink, beaded inset cabinets, white cabinets, wood countertops, stainless steel appliances and no island
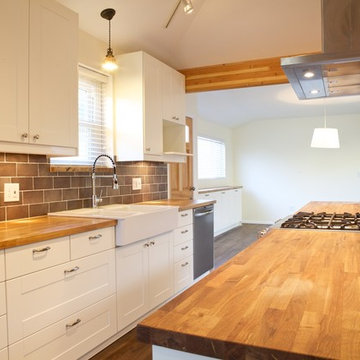
Enclosed kitchen - traditional galley enclosed kitchen idea in Los Angeles with a farmhouse sink, recessed-panel cabinets, white cabinets, wood countertops, gray backsplash and stainless steel appliances

Built and designed by Shelton Design Build
Photo by: MissLPhotography
Example of a mid-sized eclectic galley light wood floor and brown floor open concept kitchen design in Other with a farmhouse sink, shaker cabinets, distressed cabinets, wood countertops, beige backsplash, ceramic backsplash, stainless steel appliances and an island
Example of a mid-sized eclectic galley light wood floor and brown floor open concept kitchen design in Other with a farmhouse sink, shaker cabinets, distressed cabinets, wood countertops, beige backsplash, ceramic backsplash, stainless steel appliances and an island
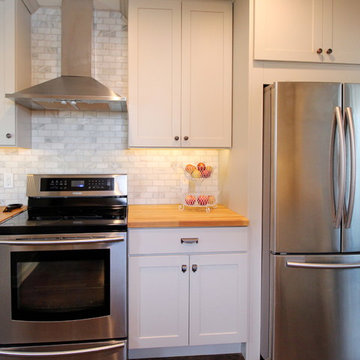
Inspiration for a small modern galley dark wood floor eat-in kitchen remodel in Minneapolis with a farmhouse sink, shaker cabinets, gray cabinets, wood countertops, gray backsplash, stone tile backsplash, stainless steel appliances and a peninsula
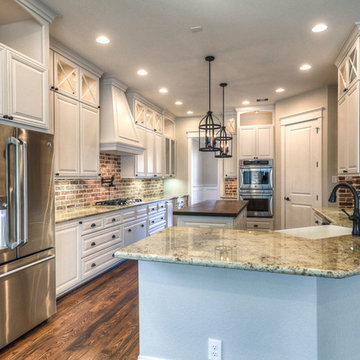
Large arts and crafts galley dark wood floor open concept kitchen photo in Houston with a farmhouse sink, raised-panel cabinets, white cabinets, wood countertops, red backsplash, stone tile backsplash, stainless steel appliances and an island
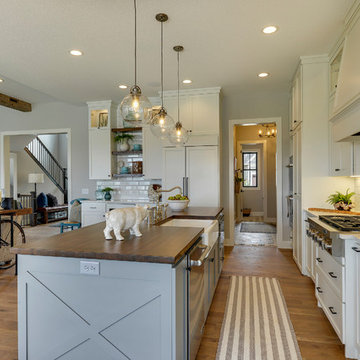
Large country galley medium tone wood floor and brown floor open concept kitchen photo in Minneapolis with a farmhouse sink, wood countertops, white backsplash, subway tile backsplash, an island, shaker cabinets, white cabinets and paneled appliances
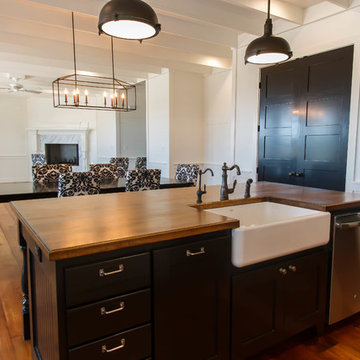
Mid-sized cottage galley dark wood floor and brown floor open concept kitchen photo in Houston with a farmhouse sink, shaker cabinets, black cabinets, wood countertops, stainless steel appliances and an island
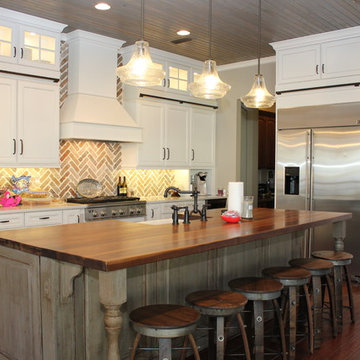
Built by:
J.A. Long, Inc
Design Builders
Mid-sized transitional galley medium tone wood floor and brown floor kitchen photo in Jacksonville with a farmhouse sink, raised-panel cabinets, white cabinets, wood countertops, multicolored backsplash, stainless steel appliances, an island and brick backsplash
Mid-sized transitional galley medium tone wood floor and brown floor kitchen photo in Jacksonville with a farmhouse sink, raised-panel cabinets, white cabinets, wood countertops, multicolored backsplash, stainless steel appliances, an island and brick backsplash

Entertainers dream chef's kitchen - 1500 square feet of custom Wolf and Subzero appliances. The prep area features a butcher block T shaped island for tons of space. Open under the counter storage for easy access to pots and pans. Large 14 x 4 ft quartz topped island has bar seating on one side and plenty of serving space. The prep area features a butcher block T shaped island for tons of space. There are four sinks located throughout the kitchen for easy cleanup.
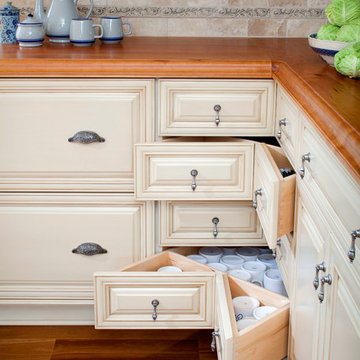
Photography by Chipper Hatter
Open concept kitchen - mid-sized traditional galley medium tone wood floor open concept kitchen idea in Los Angeles with a farmhouse sink, raised-panel cabinets, white cabinets, wood countertops, beige backsplash, stone tile backsplash, colored appliances and no island
Open concept kitchen - mid-sized traditional galley medium tone wood floor open concept kitchen idea in Los Angeles with a farmhouse sink, raised-panel cabinets, white cabinets, wood countertops, beige backsplash, stone tile backsplash, colored appliances and no island
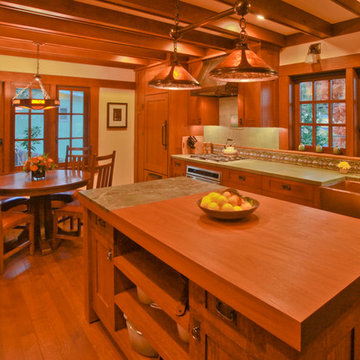
Craftsman Kitchen with copper farmhouse sink, hood, and lighting.
Barry Toranto Photography
Eat-in kitchen - craftsman galley eat-in kitchen idea in San Francisco with a farmhouse sink, recessed-panel cabinets, medium tone wood cabinets, multicolored backsplash, paneled appliances and wood countertops
Eat-in kitchen - craftsman galley eat-in kitchen idea in San Francisco with a farmhouse sink, recessed-panel cabinets, medium tone wood cabinets, multicolored backsplash, paneled appliances and wood countertops
Galley Kitchen with a Farmhouse Sink, Wood Countertops and Stainless Steel Countertops Ideas
1





