Galley Open Concept Kitchen with Medium Tone Wood Cabinets and Limestone Countertops Ideas
Refine by:
Budget
Sort by:Popular Today
1 - 20 of 37 photos
Item 1 of 5
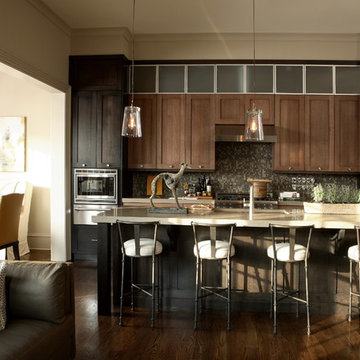
A simple yet sophisticated kitchen by acclaimed designer Robert Brown.
Example of a transitional galley open concept kitchen design in Atlanta with an undermount sink, recessed-panel cabinets, medium tone wood cabinets, limestone countertops, brown backsplash, mosaic tile backsplash and stainless steel appliances
Example of a transitional galley open concept kitchen design in Atlanta with an undermount sink, recessed-panel cabinets, medium tone wood cabinets, limestone countertops, brown backsplash, mosaic tile backsplash and stainless steel appliances
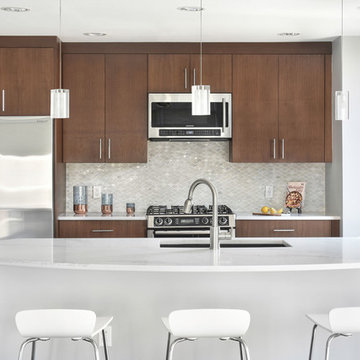
We completely updated this two-bedroom condo in Midtown Altanta from outdated to current. We replaced the flooring, cabinetry, countertops, window treatments, and accessories all to exhibit a fresh, modern design while also adding in an innovative showpiece of grey metallic tile in the living room and master bath.
This home showcases mostly cool greys but is given warmth through the add touches of burnt orange, navy, brass, and brown.
Home located in Midtown Atlanta. Designed by interior design firm, VRA Interiors, who serve the entire Atlanta metropolitan area including Buckhead, Dunwoody, Sandy Springs, Cobb County, and North Fulton County.
For more about VRA Interior Design, click here: https://www.vrainteriors.com/
To learn more about this project, click here: https://www.vrainteriors.com/portfolio/midtown-atlanta-luxe-condo/
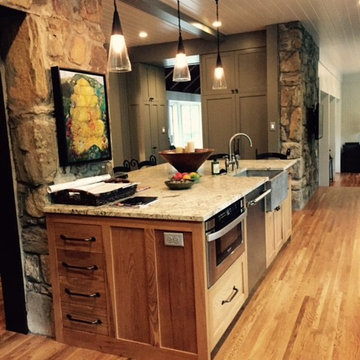
Wormy Chestnut kitchen cabinet
Example of a large cottage galley medium tone wood floor open concept kitchen design in Other with a farmhouse sink, shaker cabinets, medium tone wood cabinets, limestone countertops, stainless steel appliances and an island
Example of a large cottage galley medium tone wood floor open concept kitchen design in Other with a farmhouse sink, shaker cabinets, medium tone wood cabinets, limestone countertops, stainless steel appliances and an island
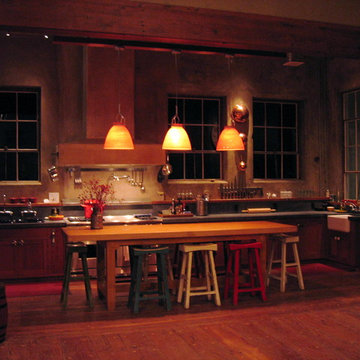
Life is too short to prepare your food surrounded by sheetrock and fiberglass insulation, particleboard and PERGO. The view out the old farmhouse windows is much too nice to be looking thru fogged up fake plastic crap #AndersonWindows. This was a dairy barn. Why not keep it real?
Photo: Michael J. Kirk
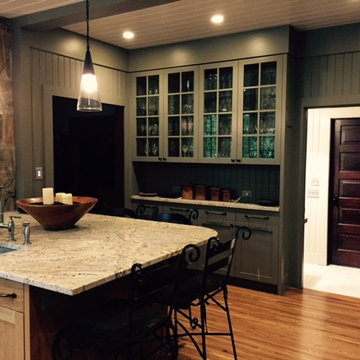
Farm style Wormy Chestnut kitchen cabinet
Inspiration for a large cottage galley medium tone wood floor open concept kitchen remodel in Other with a farmhouse sink, shaker cabinets, medium tone wood cabinets, limestone countertops, stainless steel appliances and an island
Inspiration for a large cottage galley medium tone wood floor open concept kitchen remodel in Other with a farmhouse sink, shaker cabinets, medium tone wood cabinets, limestone countertops, stainless steel appliances and an island
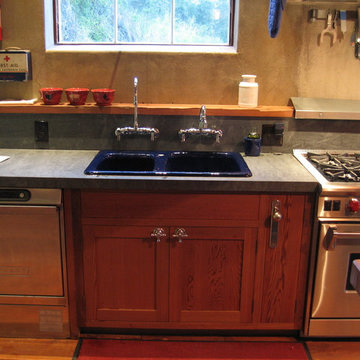
We wanted a hole in the countertop with a stainless steel wastebin for compostables but hey, what do we know? We're artists, not businessmen. Contractors hate us.
Photo: Dino Colombo
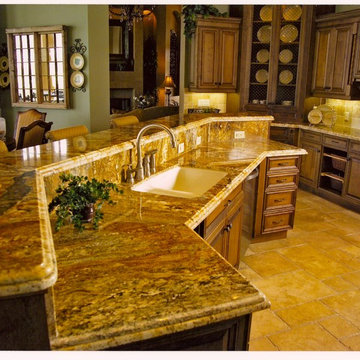
Mid-sized transitional galley marble floor open concept kitchen photo in Miami with a double-bowl sink, raised-panel cabinets, medium tone wood cabinets, limestone countertops, brown backsplash, stone tile backsplash, stainless steel appliances and an island
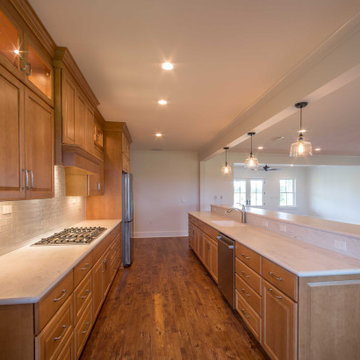
A custom kitchen with mosaic tile backsplash and one light pendants.
Open concept kitchen - mid-sized traditional galley medium tone wood floor and brown floor open concept kitchen idea with an integrated sink, recessed-panel cabinets, medium tone wood cabinets, limestone countertops, white backsplash, mosaic tile backsplash, stainless steel appliances, an island and white countertops
Open concept kitchen - mid-sized traditional galley medium tone wood floor and brown floor open concept kitchen idea with an integrated sink, recessed-panel cabinets, medium tone wood cabinets, limestone countertops, white backsplash, mosaic tile backsplash, stainless steel appliances, an island and white countertops
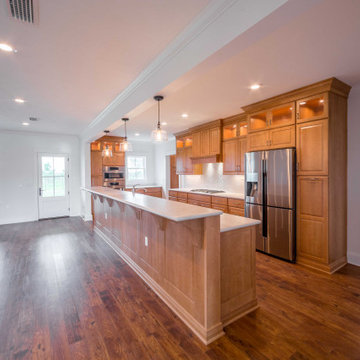
A custom kitchen with mosaic tile backsplash and one light pendants.
Example of a mid-sized classic galley medium tone wood floor and brown floor open concept kitchen design with an integrated sink, recessed-panel cabinets, medium tone wood cabinets, limestone countertops, white backsplash, mosaic tile backsplash, stainless steel appliances, an island and white countertops
Example of a mid-sized classic galley medium tone wood floor and brown floor open concept kitchen design with an integrated sink, recessed-panel cabinets, medium tone wood cabinets, limestone countertops, white backsplash, mosaic tile backsplash, stainless steel appliances, an island and white countertops
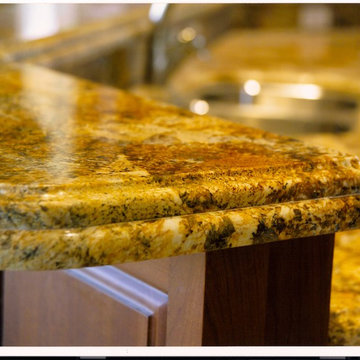
Example of a mid-sized transitional galley marble floor open concept kitchen design in Miami with a double-bowl sink, raised-panel cabinets, medium tone wood cabinets, limestone countertops, brown backsplash, stone tile backsplash, stainless steel appliances and an island

The Redmond Residence is located on a wooded hillside property about 20 miles east of Seattle. The 3.5-acre site has a quiet beauty, with large stands of fir and cedar. The house is a delicate structure of wood, steel, and glass perched on a stone plinth of Montana ledgestone. The stone plinth varies in height from 2-ft. on the uphill side to 15-ft. on the downhill side. The major elements of the house are a living pavilion and a long bedroom wing, separated by a glass entry space. The living pavilion is a dramatic space framed in steel with a “wood quilt” roof structure. A series of large north-facing clerestory windows create a soaring, 20-ft. high space, filled with natural light.
The interior of the house is highly crafted with many custom-designed fabrications, including complex, laser-cut steel railings, hand-blown glass lighting, bronze sink stand, miniature cherry shingle walls, textured mahogany/glass front door, and a number of custom-designed furniture pieces such as the cherry bed in the master bedroom. The dining area features an 8-ft. long custom bentwood mahogany table with a blackened steel base.
The house has many sustainable design features, such as the use of extensive clerestory windows to achieve natural lighting and cross ventilation, low VOC paints, linoleum flooring, 2x8 framing to achieve 42% higher insulation than conventional walls, cellulose insulation in lieu of fiberglass batts, radiant heating throughout the house, and natural stone exterior cladding.
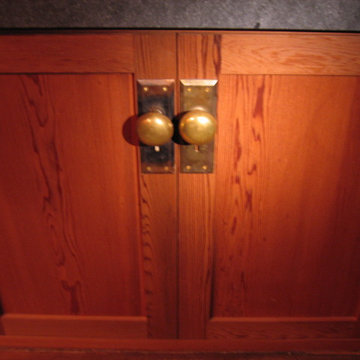
Recycled 100 year old redwood. Re-purposed door knob concept: Chef Michael J. Kirk- #ToastEvents
Example of a large country galley open concept kitchen design in San Francisco with recessed-panel cabinets, an island, medium tone wood cabinets, limestone countertops and gray backsplash
Example of a large country galley open concept kitchen design in San Francisco with recessed-panel cabinets, an island, medium tone wood cabinets, limestone countertops and gray backsplash
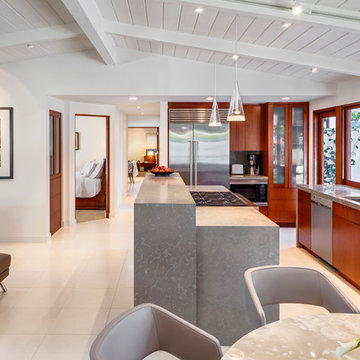
Whole house remodel of a classic Mid-Century style beach bungalow into a modern beach villa.
Architect: Neumann Mendro Andrulaitis
General Contractor: Allen Construction
Photographer: Ciro Coelho
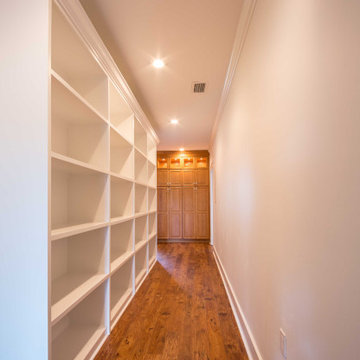
A custom kitchen with mosaic tile backsplash and one light pendants.
Inspiration for a mid-sized timeless galley medium tone wood floor and brown floor open concept kitchen remodel with an integrated sink, recessed-panel cabinets, medium tone wood cabinets, limestone countertops, white backsplash, mosaic tile backsplash, stainless steel appliances, an island and white countertops
Inspiration for a mid-sized timeless galley medium tone wood floor and brown floor open concept kitchen remodel with an integrated sink, recessed-panel cabinets, medium tone wood cabinets, limestone countertops, white backsplash, mosaic tile backsplash, stainless steel appliances, an island and white countertops
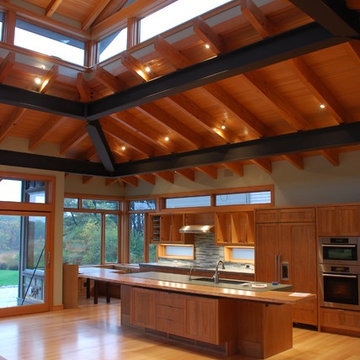
A new modern farmhouse has been created in Ipswich, Massachusetts, approximately 30 miles north of Boston. The new house overlooks a rolling landscape of wetlands and marshes, close to Crane Beach in Ipswich. The heart of the house is a freestanding living pavilion, with a soaring roof and an elevated stone terrace. The terrace provides views in all directions to the gentle, coastal landscape.
A cluster of smaller building pieces form the house, similar to farm compounds. The entry is marked by a 3-story tower, consisting of a pair of study spaces on the first two levels, and then a completely glazed viewing space on the top level. The entry itself is a glass space that separates the living pavilion from the bedroom wing. The living pavilion has a beautifully crafted wood roof structure, with exposed Douglas Fir beams and continuous high clerestory windows, which provide abundant natural light and ventilation. The living pavilion has primarily glass walls., with a continuous, elevated stone terrace outside. The roof forms a broad, 6-ft. overhang to provide outdoor space sheltered from sun and rain.
In addition to the viewing tower and the living pavilion, there are two more building pieces. First, the bedroom wing is a simple, 2-story linear volume, with the master bedroom at the view end. Below the master bedroom is a classic New England screened porch, with views in all directions. Second, the existing barn was retained and renovated to become an integral part of the new modern farmhouse compound.
Exterior and interior finishes are straightforward and simple. Exterior siding is either white cedar shingles or white cedar tongue-and-groove siding. Other exterior materials include metal roofing and stone terraces. Interior finishes consist of custom cherry cabinets, Vermont slate counters, quartersawn oak floors, and exposed Douglas fir framing in the living pavilion. The main stair has laser-cut steel railings, with a pattern evocative of the surrounding meadow grasses.
The house was designed to be highly energy-efficient and sustainable. Upon completion, the house was awarded the highest rating (5-Star +) by the Energy Star program. A combination of “active” and “passive” energy conservation strategies have been employed.
On the active side, a series of deep, drilled wells provide a groundsource geothermal heat exchange, reducing energy consumption for heating and cooling. Recently, a 13-kW solar power system with 40 photovoltaic panels has been installed. The solar system will meet over 30% of the electrical demand at the house. Since the back-up mechanical system is electric, the house uses no fossil fuels whatsoever. The garage is pre-wired for an electric car charging station.
In terms of passive strategies, the extensive amount of windows provides abundant natural light and reduces electric demand. Deep roof overhangs and built-in shades are used to reduce heat gain in summer months. During the winter, the lower sun angle is able to penetrate into living spaces and passively warm the concrete subfloor. Radiant floors provide constant heat with thermal mass in the floors. Exterior walls and roofs are insulated 30-40% greater than code requirements. Low VOC paints and stains have been used throughout the house. The high level of craft evident in the house reflects another key principle of sustainable design: build it well and make it last for many years!
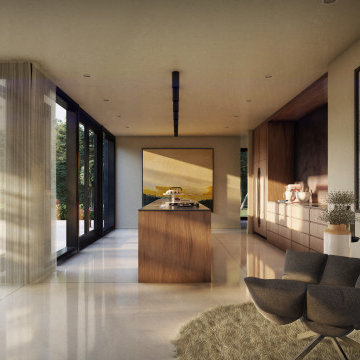
Kitchen - with sitting area.
-
Like what you see?
Visit www.mymodernhome.com for more detail, or to see yourself in one of our architect-designed home plans.

Mid-sized minimalist galley cement tile floor and gray floor open concept kitchen photo in Other with a double-bowl sink, open cabinets, medium tone wood cabinets, limestone countertops, white backsplash, subway tile backsplash, stainless steel appliances, an island and white countertops
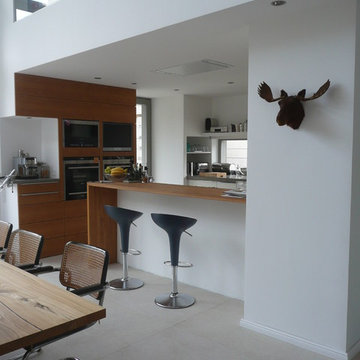
Gerätewand mit Dampfgarer, Wärmeschublade, Backofen und TV
Inspiration for a contemporary galley open concept kitchen remodel in Dusseldorf with an undermount sink, flat-panel cabinets, limestone countertops, gray backsplash, stainless steel appliances, an island, medium tone wood cabinets and wood backsplash
Inspiration for a contemporary galley open concept kitchen remodel in Dusseldorf with an undermount sink, flat-panel cabinets, limestone countertops, gray backsplash, stainless steel appliances, an island, medium tone wood cabinets and wood backsplash

La visite de notre projet Chasse continue ! Nous vous emmenons ici dans la cuisine dessinée et réalisée sur mesure. Pour pimper cette cuisine @recordcuccine, aux jolies tonalités vert gris et moka ,son îlot en chêne, ses portes toute hauteur et ses niches ouvertes rétroéclairées, nous l’avons associée avec un plan de travail en pierre de chez @maisonderudet, des carreaux bejmat au sol de chez @mediterrananée stone, enrichie d'un deck en ipé que sépare une large baie coulissante de chez @alu style .
Découvrez les coulisses du projet dans nos "carnets de chantier" ?
Ici la cuisine ??
Architecte : @synesthesies
? @sabine_serrad
Galley Open Concept Kitchen with Medium Tone Wood Cabinets and Limestone Countertops Ideas
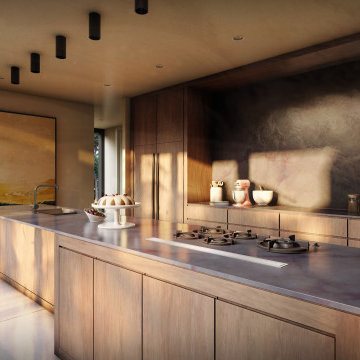
Modern Kitchen - with butler pantry.
-
Like what you see?
Visit www.mymodernhome.com for more detail, or to see yourself in one of our architect-designed home plans.
1





