Galley Kitchen Ideas & Designs
Refine by:
Budget
Sort by:Popular Today
461 - 480 of 187,179 photos
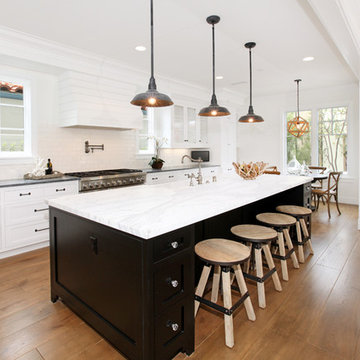
Home Design/Build by: Graystone Custom Builders, Inc., Newport Beach, CA 92663 (949) 466-0900
Example of a classic galley open concept kitchen design in Orange County with recessed-panel cabinets, marble countertops, white backsplash and subway tile backsplash
Example of a classic galley open concept kitchen design in Orange County with recessed-panel cabinets, marble countertops, white backsplash and subway tile backsplash
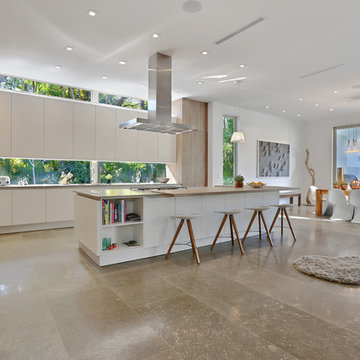
Inspiration for a large contemporary galley concrete floor open concept kitchen remodel in Miami with an undermount sink, flat-panel cabinets, white cabinets, concrete countertops, window backsplash, paneled appliances and an island
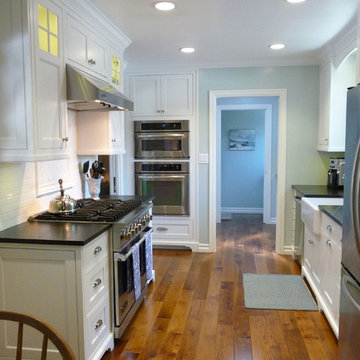
Inspiration for a mid-sized timeless galley medium tone wood floor eat-in kitchen remodel in Los Angeles with a farmhouse sink, recessed-panel cabinets, white cabinets, soapstone countertops, white backsplash, ceramic backsplash, stainless steel appliances and no island
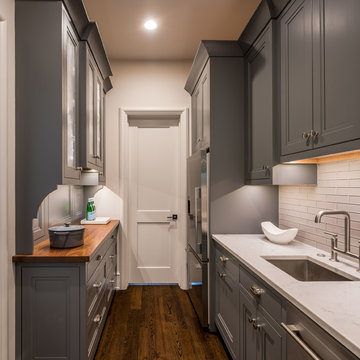
Angle Eye Photography
Example of a transitional galley medium tone wood floor kitchen design in Philadelphia with an undermount sink, beaded inset cabinets, gray cabinets, marble countertops, gray backsplash, glass tile backsplash, stainless steel appliances and no island
Example of a transitional galley medium tone wood floor kitchen design in Philadelphia with an undermount sink, beaded inset cabinets, gray cabinets, marble countertops, gray backsplash, glass tile backsplash, stainless steel appliances and no island

Inspiration for a small country galley medium tone wood floor and brown floor kitchen remodel in Atlanta with a farmhouse sink, shaker cabinets, gray cabinets, quartz countertops, blue backsplash, terra-cotta backsplash, stainless steel appliances and an island

Mia Rao Design created a classic modern kitchen for this Chicago suburban remodel. The dark stain on the rift cut oak, slab style cabinets adds warmth and contrast against the white Calacatta porcelain. The large island allows for seating, prep and serving space. Brass and glass accents add a bit of "pop".
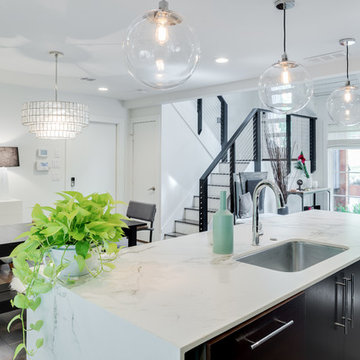
Amazing split level home master piece. LVT flooring, dekton countertops, waterfall island countertops, wire handrail system, globe lighting, espresso/black cabinets
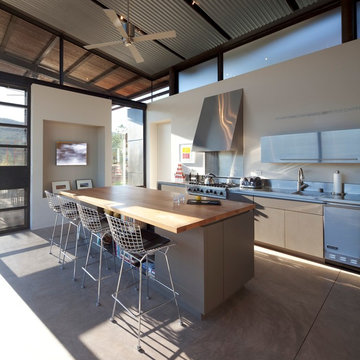
Frank Ooms
Inspiration for a contemporary galley concrete floor kitchen remodel in Albuquerque with an integrated sink, flat-panel cabinets, stainless steel cabinets, stainless steel countertops, stainless steel appliances and an island
Inspiration for a contemporary galley concrete floor kitchen remodel in Albuquerque with an integrated sink, flat-panel cabinets, stainless steel cabinets, stainless steel countertops, stainless steel appliances and an island
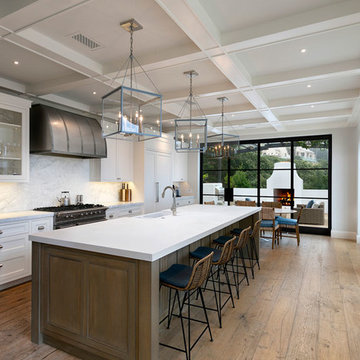
Tuscan galley medium tone wood floor and brown floor eat-in kitchen photo in Santa Barbara with a farmhouse sink, an island, white countertops, white cabinets, white backsplash, stone slab backsplash, paneled appliances and beaded inset cabinets
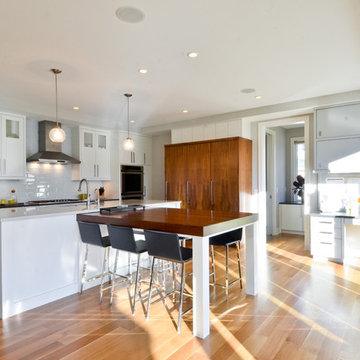
Inspiration for a contemporary galley kitchen remodel in Minneapolis with flat-panel cabinets, white cabinets, white backsplash and subway tile backsplash

SieMatic similaque gloss white and gloss graphite grey cabinets, Solid surface gloss white countertop with waterfall ends and integrated white sink, hidden breakfast bar inside tall cabinets, paneled hidden appliances, SieMatic internal wood and metal accessories, interior custom shelving

A remodeled modern kitchen. We removed an 8' dropped ceiling and took it to the rooms existing 13' vault line to take advantage of height and incorporate more natural light in with the transom windows, skylights, front windows, and backsplash windows. Custom walnut base cabinets and islands with gray lacquered upper cabinets. Construction by JP Lindstrom, Inc. Photographed by Michele Lee Willson
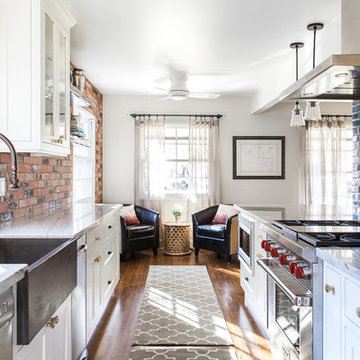
Updated galley kitchen. Modern appliances, traditional meets contemporary.
Example of a mid-sized farmhouse galley medium tone wood floor and brown floor eat-in kitchen design in Sacramento with a farmhouse sink, shaker cabinets, white cabinets, quartzite countertops, blue backsplash, ceramic backsplash, stainless steel appliances and an island
Example of a mid-sized farmhouse galley medium tone wood floor and brown floor eat-in kitchen design in Sacramento with a farmhouse sink, shaker cabinets, white cabinets, quartzite countertops, blue backsplash, ceramic backsplash, stainless steel appliances and an island

Example of a huge transitional galley medium tone wood floor, brown floor and vaulted ceiling open concept kitchen design in Houston with a farmhouse sink, white cabinets, marble countertops, gray backsplash, marble backsplash, stainless steel appliances, an island, gray countertops and shaker cabinets
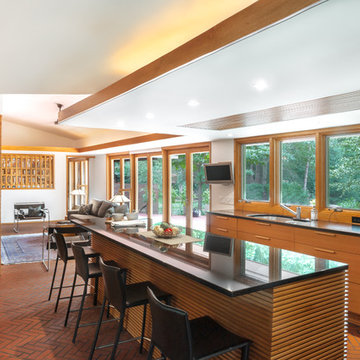
The master suite in this 1970’s Frank Lloyd Wright-inspired home was transformed from open and awkward to clean and crisp. The original suite was one large room with a sunken tub, pedestal sink, and toilet just a few steps up from the bedroom, which had a full wall of patio doors. The roof was rebuilt so the bedroom floor could be raised so that it is now on the same level as the bathroom (and the rest of the house). Rebuilding the roof gave an opportunity for the bedroom ceilings to be vaulted, and wood trim, soffits, and uplighting enhance the Frank Lloyd Wright connection. The interior space was reconfigured to provide a private master bath with a soaking tub and a skylight, and a private porch was built outside the bedroom.
Contractor: Meadowlark Design + Build
Interior Designer: Meadowlark Design + Build
Photographer: Emily Rose Imagery
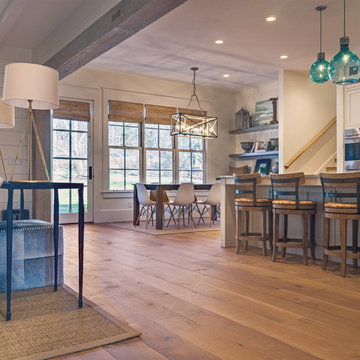
8" Character Rift & Quartered White Oak Wood Floor. Extra Long Planks. Finished on site in Nashville Tennessee. Rubio Monocoat Finish. View Of Kitchen and Dining Area. Mid Century chairs, green glass pendant lights, and exposed beams. www.oakandbroad.com

J. Asnes
Kitchen - industrial galley kitchen idea in New York with concrete countertops, stainless steel appliances, a double-bowl sink, flat-panel cabinets and white cabinets
Kitchen - industrial galley kitchen idea in New York with concrete countertops, stainless steel appliances, a double-bowl sink, flat-panel cabinets and white cabinets

Trendy galley medium tone wood floor and brown floor kitchen photo in Dallas with an undermount sink, flat-panel cabinets, medium tone wood cabinets, white backsplash, window backsplash, stainless steel appliances, an island and white countertops

Vance Fox
Kitchen - large rustic galley dark wood floor kitchen idea in Other with an undermount sink, flat-panel cabinets, dark wood cabinets, stainless steel appliances, an island, quartz countertops and brown backsplash
Kitchen - large rustic galley dark wood floor kitchen idea in Other with an undermount sink, flat-panel cabinets, dark wood cabinets, stainless steel appliances, an island, quartz countertops and brown backsplash
Galley Kitchen Ideas & Designs

Contemporary black and wood kitchen with large kitchen island and gold and black pendants.
Inspiration for a contemporary galley laminate floor and brown floor open concept kitchen remodel in Charlotte with an undermount sink, flat-panel cabinets, black cabinets, quartz countertops, black backsplash, ceramic backsplash, stainless steel appliances, an island and black countertops
Inspiration for a contemporary galley laminate floor and brown floor open concept kitchen remodel in Charlotte with an undermount sink, flat-panel cabinets, black cabinets, quartz countertops, black backsplash, ceramic backsplash, stainless steel appliances, an island and black countertops
24





