L-Shaped Kitchen Ideas
Refine by:
Budget
Sort by:Popular Today
301 - 320 of 494,927 photos
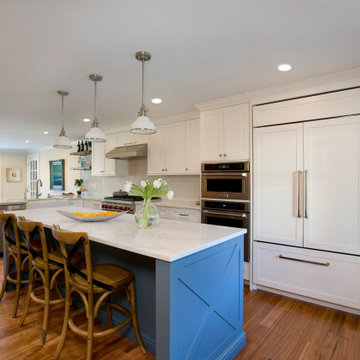
Kitchen - large transitional l-shaped brown floor kitchen idea in Boston with a farmhouse sink, shaker cabinets, white cabinets, white backsplash, stainless steel appliances, an island and white countertops
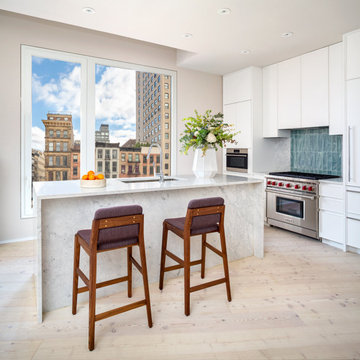
Example of a trendy l-shaped light wood floor and beige floor kitchen design in Other with an undermount sink, flat-panel cabinets, white cabinets, blue backsplash, stainless steel appliances, an island and white countertops

This existing client reached out to MMI Design for help shortly after the flood waters of Harvey subsided. Her home was ravaged by 5 feet of water throughout the first floor. What had been this client's long-term dream renovation became a reality, turning the nightmare of Harvey's wrath into one of the loveliest homes designed to date by MMI. We led the team to transform this home into a showplace. Our work included a complete redesign of her kitchen and family room, master bathroom, two powders, butler's pantry, and a large living room. MMI designed all millwork and cabinetry, adjusted the floor plans in various rooms, and assisted the client with all material specifications and furnishings selections. Returning these clients to their beautiful '"new" home is one of MMI's proudest moments!
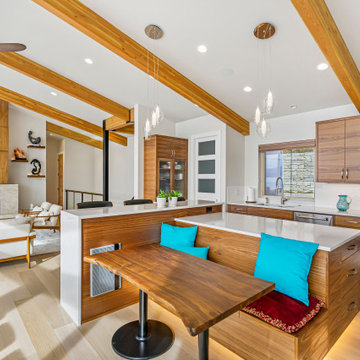
Example of a trendy l-shaped light wood floor, beige floor, exposed beam and vaulted ceiling open concept kitchen design in Seattle with an undermount sink, flat-panel cabinets, medium tone wood cabinets, white backsplash, stainless steel appliances, an island and white countertops
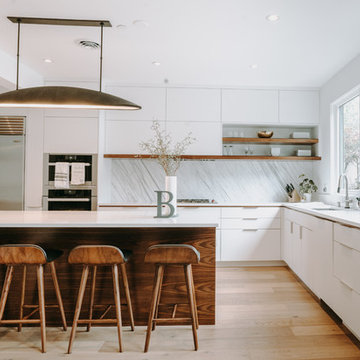
Inspiration for a contemporary l-shaped medium tone wood floor and brown floor kitchen remodel in Seattle with an undermount sink, flat-panel cabinets, white cabinets, white backsplash, stainless steel appliances, an island and white countertops
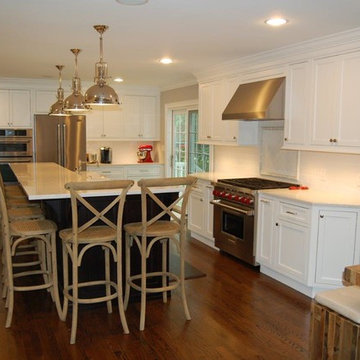
Inspiration for a mid-sized eclectic l-shaped dark wood floor eat-in kitchen remodel in New York with a farmhouse sink, shaker cabinets, white cabinets, quartz countertops, white backsplash, stainless steel appliances and an island
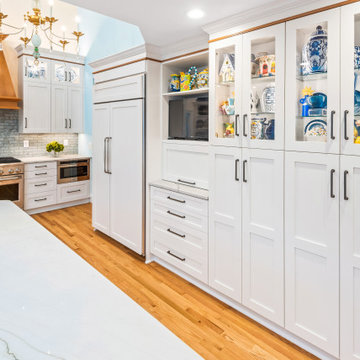
Transitional l-shaped medium tone wood floor and brown floor kitchen photo in Raleigh with an undermount sink, shaker cabinets, white cabinets, gray backsplash, paneled appliances, an island and white countertops
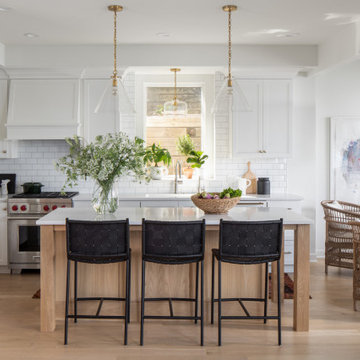
Mid-sized beach style l-shaped light wood floor and brown floor eat-in kitchen photo in Minneapolis with an undermount sink, shaker cabinets, white cabinets, quartz countertops, white backsplash, subway tile backsplash, stainless steel appliances, an island and white countertops

Inspiration for a large transitional l-shaped eat-in kitchen remodel in Boston with a farmhouse sink, beaded inset cabinets, white cabinets, marble countertops, gray backsplash, subway tile backsplash, stainless steel appliances, an island and gray countertops
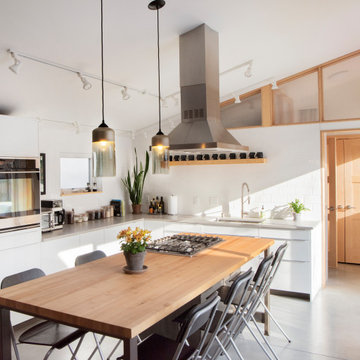
Parallel Canister in Champaign Metal Finish and Crystal Glass
Example of a trendy l-shaped concrete floor, gray floor and vaulted ceiling kitchen design in Minneapolis with an undermount sink, flat-panel cabinets, white cabinets, white backsplash, stainless steel appliances and gray countertops
Example of a trendy l-shaped concrete floor, gray floor and vaulted ceiling kitchen design in Minneapolis with an undermount sink, flat-panel cabinets, white cabinets, white backsplash, stainless steel appliances and gray countertops
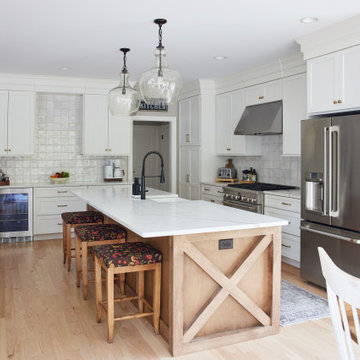
This kitchen features Medallion Cabinetry in the Lancaster door style in the "White Icing Classic" paint for the perimeter cabinetry and in the "Eagle Rock" stain on maple for the island.
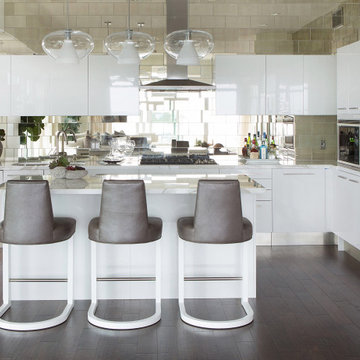
A modern kitchen remodel in an uptown condominium, with white flat panel cabinets and smokey glass tile backsplash wall. Kitchen Island seats 3 comfortable grey and white bar stools and glass pendant lights hang overhead.

Inspiration for a large coastal l-shaped medium tone wood floor eat-in kitchen remodel in Salt Lake City with white cabinets, marble countertops, multicolored backsplash, marble backsplash, an island and multicolored countertops
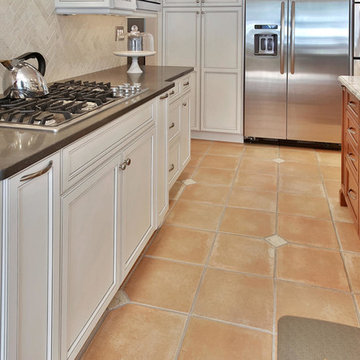
Kitchen Designer: Ralph Katz
Design Line Kitchens in Sea Girt, New Jersey
Photography by Nettie Einhorn
Large transitional l-shaped terra-cotta tile enclosed kitchen photo in New York with recessed-panel cabinets, white cabinets, solid surface countertops, gray backsplash, porcelain backsplash, stainless steel appliances and an island
Large transitional l-shaped terra-cotta tile enclosed kitchen photo in New York with recessed-panel cabinets, white cabinets, solid surface countertops, gray backsplash, porcelain backsplash, stainless steel appliances and an island
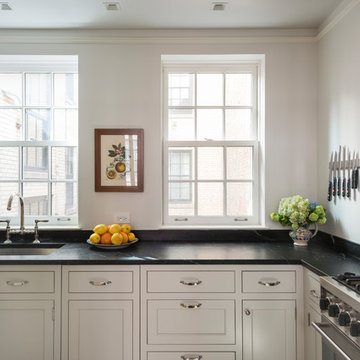
A galley kitchen was reconfigured and opened up to the living room to create a charming, bright u-shaped kitchen.
Example of a classic l-shaped kitchen design in New York with an undermount sink, beige cabinets, soapstone countertops, black countertops, recessed-panel cabinets, gray backsplash and stainless steel appliances
Example of a classic l-shaped kitchen design in New York with an undermount sink, beige cabinets, soapstone countertops, black countertops, recessed-panel cabinets, gray backsplash and stainless steel appliances

Michael Wells, Jim Queen
Inspiration for a coastal l-shaped dark wood floor open concept kitchen remodel in Los Angeles with a single-bowl sink, recessed-panel cabinets, cement tile backsplash and an island
Inspiration for a coastal l-shaped dark wood floor open concept kitchen remodel in Los Angeles with a single-bowl sink, recessed-panel cabinets, cement tile backsplash and an island
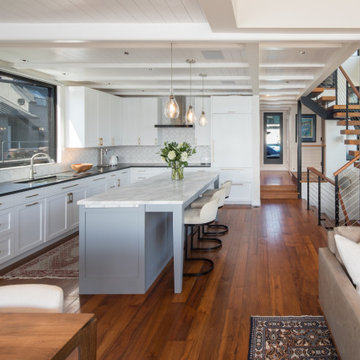
Open concept kitchen - transitional l-shaped medium tone wood floor, brown floor and shiplap ceiling open concept kitchen idea in Seattle with an undermount sink, shaker cabinets, white cabinets, white backsplash, paneled appliances, an island and black countertops

We were approached by a Karen, a renowned sculptor, and her husband Tim, a retired MD, to collaborate on a whole-home renovation and furnishings overhaul of their newly purchased and very dated “forever home” with sweeping mountain views in Tigard. Karen and I very quickly found that we shared a genuine love of color, and from day one, this project was artistic and thoughtful, playful, and spirited. We updated tired surfaces and reworked odd angles, designing functional yet beautiful spaces that will serve this family for years to come. Warm, inviting colors surround you in these rooms, and classic lines play with unique pattern and bold scale. Personal touches, including mini versions of Karen’s work, appear throughout, and pages from a vintage book of Audubon paintings that she’d treasured for “ages” absolutely shine displayed framed in the living room.
Partnering with a proficient and dedicated general contractor (LHL Custom Homes & Remodeling) makes all the difference on a project like this. Our clients were patient and understanding, and despite the frustrating delays and extreme challenges of navigating the 2020/2021 pandemic, they couldn’t be happier with the results.
Photography by Christopher Dibble

The Finley at Fawn Lake | Award Winning Custom Home by J. Hall Homes, Inc. | Fredericksburg, Va
Example of a large transitional l-shaped medium tone wood floor and brown floor open concept kitchen design in DC Metro with an undermount sink, raised-panel cabinets, gray cabinets, quartz countertops, beige backsplash, ceramic backsplash, stainless steel appliances, an island and white countertops
Example of a large transitional l-shaped medium tone wood floor and brown floor open concept kitchen design in DC Metro with an undermount sink, raised-panel cabinets, gray cabinets, quartz countertops, beige backsplash, ceramic backsplash, stainless steel appliances, an island and white countertops
L-Shaped Kitchen Ideas
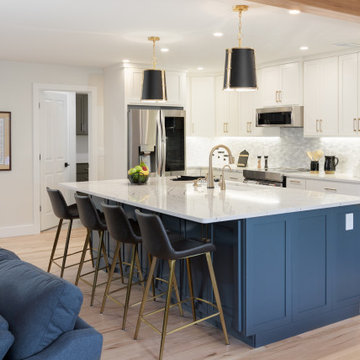
Transitional l-shaped light wood floor and beige floor open concept kitchen photo in Denver with an undermount sink, shaker cabinets, white cabinets, stainless steel appliances, an island and white countertops
16





