L-Shaped Kitchen with Distressed Cabinets and Black Appliances Ideas
Refine by:
Budget
Sort by:Popular Today
1 - 20 of 306 photos
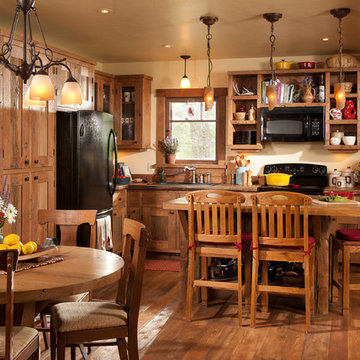
Kitchen, Longviews Studios Inc. Photographer
Small mountain style l-shaped medium tone wood floor and brown floor open concept kitchen photo in Other with a drop-in sink, shaker cabinets, distressed cabinets, wood countertops, brown backsplash, wood backsplash, black appliances and an island
Small mountain style l-shaped medium tone wood floor and brown floor open concept kitchen photo in Other with a drop-in sink, shaker cabinets, distressed cabinets, wood countertops, brown backsplash, wood backsplash, black appliances and an island
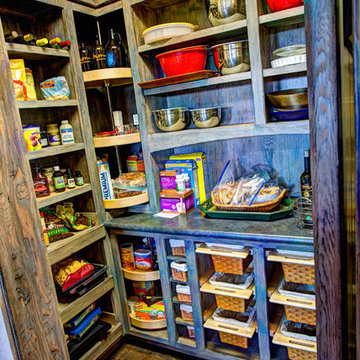
Bedell Photography www.bedellphoto.smugmug.com
Large mountain style l-shaped dark wood floor eat-in kitchen photo in Other with a farmhouse sink, flat-panel cabinets, distressed cabinets, granite countertops, beige backsplash, stone tile backsplash, black appliances and an island
Large mountain style l-shaped dark wood floor eat-in kitchen photo in Other with a farmhouse sink, flat-panel cabinets, distressed cabinets, granite countertops, beige backsplash, stone tile backsplash, black appliances and an island
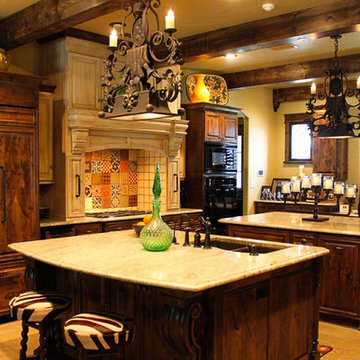
Example of a large tuscan l-shaped concrete floor eat-in kitchen design in Dallas with an undermount sink, raised-panel cabinets, distressed cabinets, multicolored backsplash, black appliances and two islands
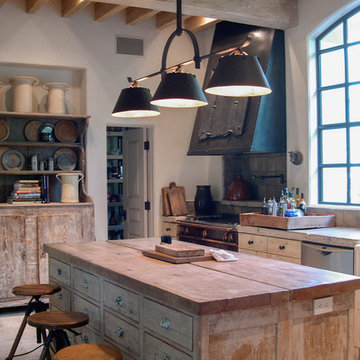
Photo: Tria Giovan
Kitchen - large mediterranean l-shaped limestone floor and multicolored floor kitchen idea in Houston with a farmhouse sink, flat-panel cabinets, distressed cabinets, limestone countertops, stone tile backsplash, black appliances and an island
Kitchen - large mediterranean l-shaped limestone floor and multicolored floor kitchen idea in Houston with a farmhouse sink, flat-panel cabinets, distressed cabinets, limestone countertops, stone tile backsplash, black appliances and an island
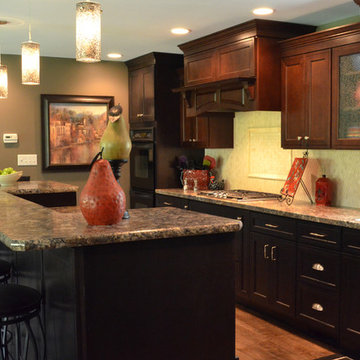
A traditional family kitchen with classic style and sophistication.
Photography by: Adrienne Pisano
Kitchen - mid-sized traditional l-shaped kitchen idea in St Louis with a drop-in sink, flat-panel cabinets, distressed cabinets, laminate countertops, beige backsplash, black appliances and an island
Kitchen - mid-sized traditional l-shaped kitchen idea in St Louis with a drop-in sink, flat-panel cabinets, distressed cabinets, laminate countertops, beige backsplash, black appliances and an island
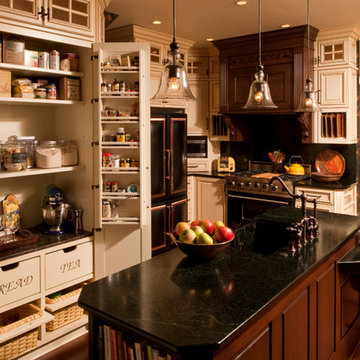
Inspiration for a mid-sized timeless l-shaped dark wood floor and brown floor enclosed kitchen remodel in Cedar Rapids with a farmhouse sink, raised-panel cabinets, distressed cabinets, quartzite countertops, black backsplash, stone slab backsplash, black appliances and an island
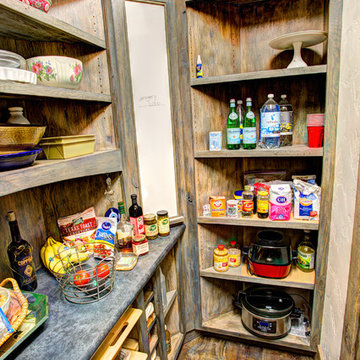
Bedell Photography www.bedellphoto.smugmug.com
Large mountain style l-shaped dark wood floor eat-in kitchen photo in Other with a farmhouse sink, flat-panel cabinets, distressed cabinets, granite countertops, beige backsplash, stone tile backsplash, black appliances and an island
Large mountain style l-shaped dark wood floor eat-in kitchen photo in Other with a farmhouse sink, flat-panel cabinets, distressed cabinets, granite countertops, beige backsplash, stone tile backsplash, black appliances and an island
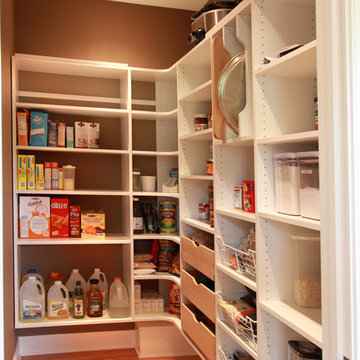
Kitchen storage was enchanced by adding an open shelf closet system to the walk-in pantry
Kitchen pantry - mid-sized traditional l-shaped medium tone wood floor kitchen pantry idea in Philadelphia with a double-bowl sink, raised-panel cabinets, distressed cabinets, granite countertops, multicolored backsplash, stone tile backsplash, black appliances and an island
Kitchen pantry - mid-sized traditional l-shaped medium tone wood floor kitchen pantry idea in Philadelphia with a double-bowl sink, raised-panel cabinets, distressed cabinets, granite countertops, multicolored backsplash, stone tile backsplash, black appliances and an island
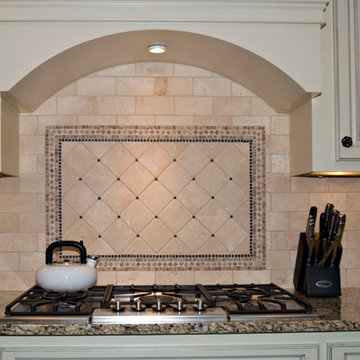
Susan Googe Sgoogephotography
Inspiration for a mid-sized timeless l-shaped medium tone wood floor eat-in kitchen remodel in Atlanta with an undermount sink, raised-panel cabinets, distressed cabinets, granite countertops, beige backsplash, black appliances and an island
Inspiration for a mid-sized timeless l-shaped medium tone wood floor eat-in kitchen remodel in Atlanta with an undermount sink, raised-panel cabinets, distressed cabinets, granite countertops, beige backsplash, black appliances and an island
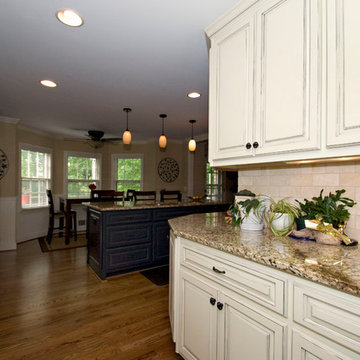
Susan Googe Sgoogephotography
Mid-sized beach style l-shaped medium tone wood floor eat-in kitchen photo in Atlanta with an undermount sink, raised-panel cabinets, distressed cabinets, granite countertops, beige backsplash, subway tile backsplash, black appliances and an island
Mid-sized beach style l-shaped medium tone wood floor eat-in kitchen photo in Atlanta with an undermount sink, raised-panel cabinets, distressed cabinets, granite countertops, beige backsplash, subway tile backsplash, black appliances and an island
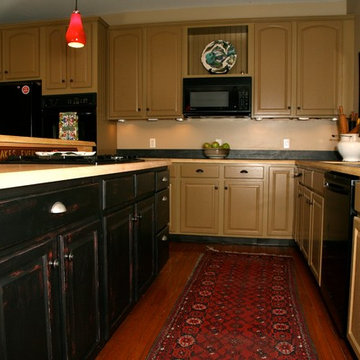
PHOTOS BY TERRY SCHOLL PHOTOGRAPHY
Mid-sized cottage l-shaped medium tone wood floor open concept kitchen photo in Philadelphia with an undermount sink, raised-panel cabinets, distressed cabinets, laminate countertops, black appliances and an island
Mid-sized cottage l-shaped medium tone wood floor open concept kitchen photo in Philadelphia with an undermount sink, raised-panel cabinets, distressed cabinets, laminate countertops, black appliances and an island
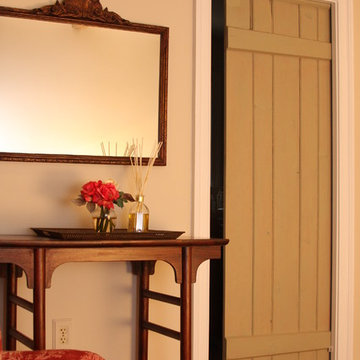
Example of a mid-sized country l-shaped medium tone wood floor eat-in kitchen design in DC Metro with a farmhouse sink, beaded inset cabinets, distressed cabinets, soapstone countertops, black appliances and an island
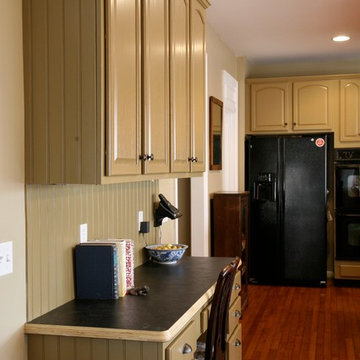
PHOTOS BY TERRY SCHOLL PHOTOGRAPHY
Mid-sized farmhouse l-shaped medium tone wood floor open concept kitchen photo in Philadelphia with an undermount sink, raised-panel cabinets, distressed cabinets, laminate countertops, black appliances and an island
Mid-sized farmhouse l-shaped medium tone wood floor open concept kitchen photo in Philadelphia with an undermount sink, raised-panel cabinets, distressed cabinets, laminate countertops, black appliances and an island
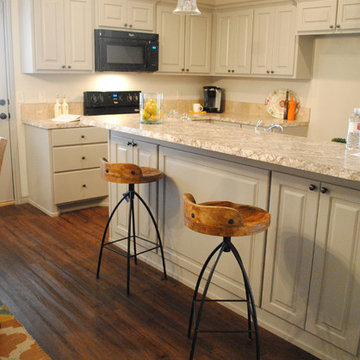
This kitchen has a ton of counter and storage space, especially in the island!
Eat-in kitchen - mid-sized transitional l-shaped vinyl floor eat-in kitchen idea in Austin with a drop-in sink, distressed cabinets, laminate countertops, beige backsplash, stone tile backsplash, black appliances and an island
Eat-in kitchen - mid-sized transitional l-shaped vinyl floor eat-in kitchen idea in Austin with a drop-in sink, distressed cabinets, laminate countertops, beige backsplash, stone tile backsplash, black appliances and an island
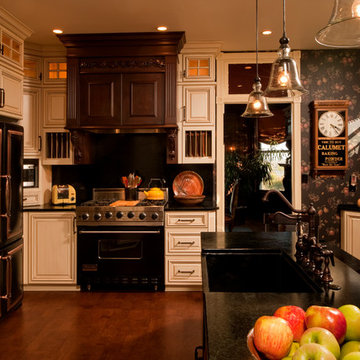
Example of a mid-sized classic l-shaped dark wood floor and brown floor enclosed kitchen design in Cedar Rapids with a farmhouse sink, raised-panel cabinets, distressed cabinets, quartzite countertops, black backsplash, stone slab backsplash, black appliances and an island
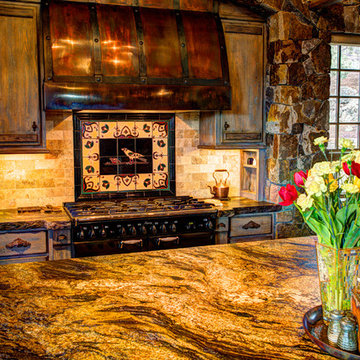
Working closely with the home owners and the builder, Jess Alway, Inc., Patty Jones of Patty Jones Design, LLC selected and designed interior finishes for this custom home which features distressed oak wood cabinetry with custom stain to create an old world effect, reclaimed wide plank fir hardwood, hand made tile mural in range back splash, granite slab counter tops with thick chiseled edges, custom designed interior and exterior doors, stained glass windows provided by the home owners, antiqued travertine tile, and many other unique features. Patty also selected exterior finishes – stain and paint colors, stone, roof color, etc. and was involved early with the initial planning working with the home architectural designer including preparing the presentation board and documentation for the Architectural Review Committee.
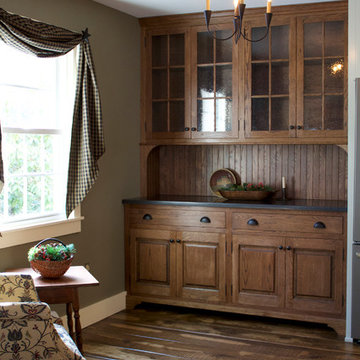
A custom distressed oak hutch is tucked away but seamlessly integrated into the kitchen, providing an accent piece that serves as additional storage and display. A true statement piece, this hutch has an applied furniture base molding, matching oak bead board as a backsplash, and seeded glass.
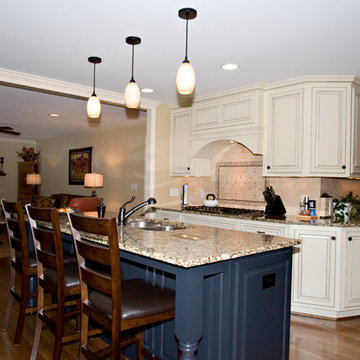
Susan Googe Sgoogephotography
Eat-in kitchen - mid-sized transitional l-shaped medium tone wood floor eat-in kitchen idea in Atlanta with an undermount sink, raised-panel cabinets, distressed cabinets, granite countertops, beige backsplash, subway tile backsplash, black appliances and an island
Eat-in kitchen - mid-sized transitional l-shaped medium tone wood floor eat-in kitchen idea in Atlanta with an undermount sink, raised-panel cabinets, distressed cabinets, granite countertops, beige backsplash, subway tile backsplash, black appliances and an island
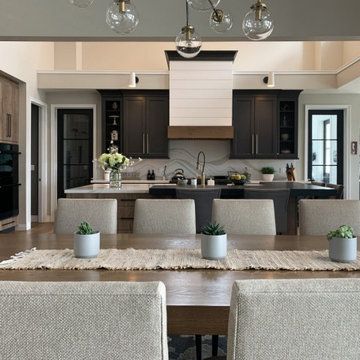
Design Statement
This kitchen remodel was part of a major home remodel on five acres in the ranch country along California’s Central Coast. The overall architecture and interior design style of the home, and the kitchen in particular, is “modern farmhouse” with an intentional leaning toward modern, and striving further for “inspired.” With spectacular views of horses and vineyards just outside the windows, and a very open floor plan, the goal was to create a strikingly attractive and highly functional entertaining space that still allowed the views to be center stage. The two-tone blend of simple slab-style tobacco-colored “wood” cabinets with Midnight Shadow transitional cabinets resulted in a combination that is both classic and casual. High-end appliances, brass and black handles and faucets, Old-English metal mesh cabinet inserts, and inspired light fixtures add the finishing touches that deliver an inviting, and uniquely timeless “modern farmhouse.”
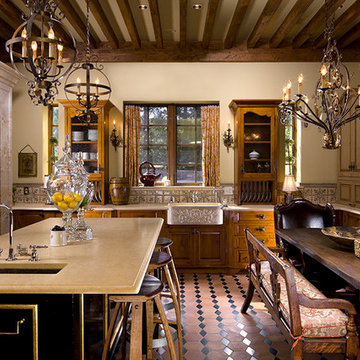
PHOTO: BRYANT PHOTOGRAPHICS
Example of a large classic l-shaped terra-cotta tile and multicolored floor eat-in kitchen design in Other with a farmhouse sink, glass-front cabinets, distressed cabinets, multicolored backsplash, black appliances, an island and beige countertops
Example of a large classic l-shaped terra-cotta tile and multicolored floor eat-in kitchen design in Other with a farmhouse sink, glass-front cabinets, distressed cabinets, multicolored backsplash, black appliances, an island and beige countertops
L-Shaped Kitchen with Distressed Cabinets and Black Appliances Ideas
1





