L-Shaped Kitchen with Beige Backsplash and Colored Appliances Ideas
Refine by:
Budget
Sort by:Popular Today
1 - 20 of 475 photos
Item 1 of 4
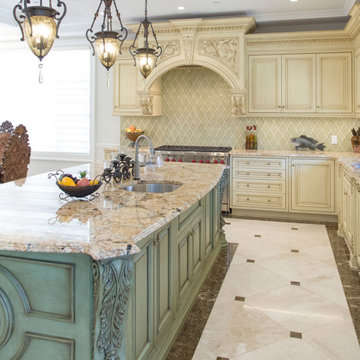
Hand carved classic kitchen, beige cabinets, custom hood and green island.
Inspiration for a large timeless l-shaped white floor eat-in kitchen remodel in New York with an integrated sink, shaker cabinets, beige cabinets, quartz countertops, beige backsplash, colored appliances, an island and beige countertops
Inspiration for a large timeless l-shaped white floor eat-in kitchen remodel in New York with an integrated sink, shaker cabinets, beige cabinets, quartz countertops, beige backsplash, colored appliances, an island and beige countertops
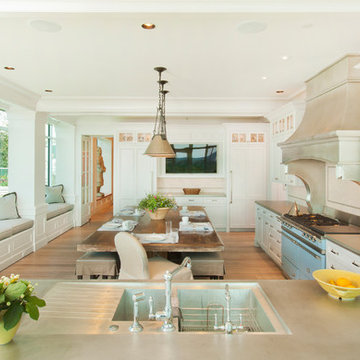
Eat-in kitchen - large transitional l-shaped light wood floor and brown floor eat-in kitchen idea in Omaha with an integrated sink, shaker cabinets, white cabinets, concrete countertops, beige backsplash, stone slab backsplash, colored appliances and no island
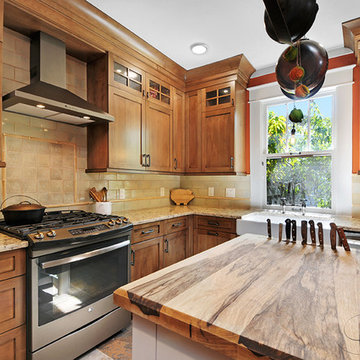
Photography: Rickie Agapito Built by: S&W Kitchens
Working with old homes requires careful planning and selection of materials. The clients wanted to keep with the Arts and Crafts aesthetics of this 1923 bungalow. Modern conveniences such as a USB charging drawer, LED lighting, and interior cabinet storage options all help to bring this space together.
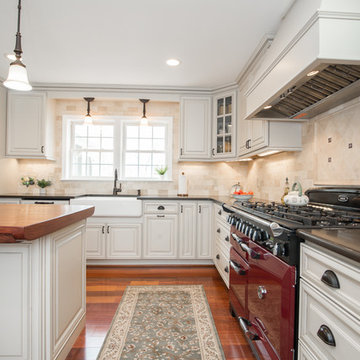
Mid-sized country l-shaped medium tone wood floor and brown floor open concept kitchen photo in DC Metro with a farmhouse sink, raised-panel cabinets, white cabinets, wood countertops, beige backsplash, ceramic backsplash, colored appliances and an island
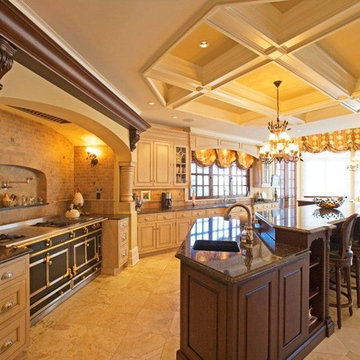
Granite Counter tops and Travertine Tiles by Kennedy Tiles and Marble, Inc. Jersey City, NJ
Eat-in kitchen - large traditional l-shaped travertine floor and beige floor eat-in kitchen idea in Newark with an undermount sink, beaded inset cabinets, beige cabinets, granite countertops, beige backsplash, stone tile backsplash, colored appliances and an island
Eat-in kitchen - large traditional l-shaped travertine floor and beige floor eat-in kitchen idea in Newark with an undermount sink, beaded inset cabinets, beige cabinets, granite countertops, beige backsplash, stone tile backsplash, colored appliances and an island
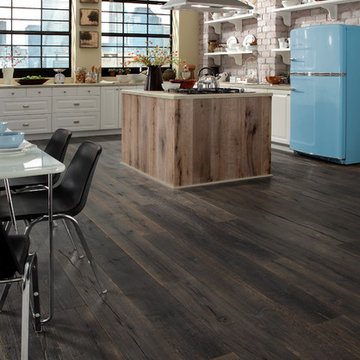
Castle Combe provides the look and feel of an ancient, reclaimed floor and combines it with the modern performance features of a 21st century engineered floor. These inspiring, beautifully aged, handcrafted FSC® 100% floors may be the most interesting, unique, head-turning floor covering AND wall panelling you’ve seen in many years. State of the art aging techniques accentuate the natural character of the wood and the ancient appearance of each plank.
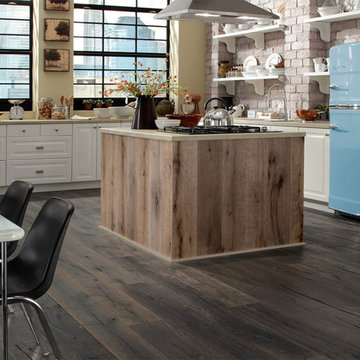
Color:Castle-Combe-Originals-Malmesbury
Mid-sized mid-century modern l-shaped dark wood floor eat-in kitchen photo in Chicago with a single-bowl sink, raised-panel cabinets, white cabinets, beige backsplash, colored appliances and an island
Mid-sized mid-century modern l-shaped dark wood floor eat-in kitchen photo in Chicago with a single-bowl sink, raised-panel cabinets, white cabinets, beige backsplash, colored appliances and an island
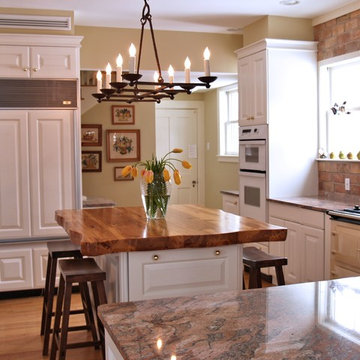
Live Edge Reclaimed Longleaf Pine island top by DeVos Custom Woodworking
Wood species: Reclaimed Longleaf Pine
Construction method: face grain
Thickness & Size: 3.5" thick by 47" wide by 62" long
Edge profile: Wane edge (live or natural edge)
Finish: Waterlox satin finish
Island top by: DeVos Custom Woodworking
Project location: Newton, MA
Photos by: DeVos Custom Woodworking
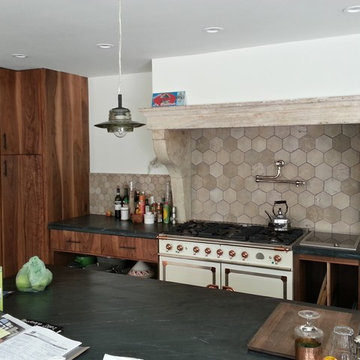
Bespoke Chanceaux French Limestone 5" Hexagons + 3" Hexagons, Black Soapstone counters and Custom Walnut Cabinets - CS
Large trendy l-shaped limestone floor eat-in kitchen photo in Los Angeles with an integrated sink, flat-panel cabinets, medium tone wood cabinets, soapstone countertops, beige backsplash, stone tile backsplash, colored appliances and an island
Large trendy l-shaped limestone floor eat-in kitchen photo in Los Angeles with an integrated sink, flat-panel cabinets, medium tone wood cabinets, soapstone countertops, beige backsplash, stone tile backsplash, colored appliances and an island
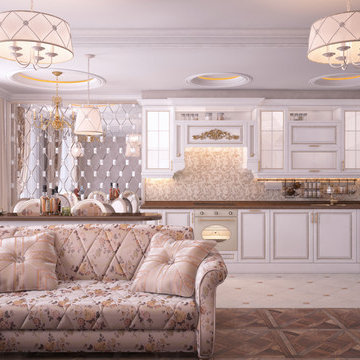
Open concept kitchen - mid-sized mediterranean l-shaped ceramic tile open concept kitchen idea in Denver with an integrated sink, beaded inset cabinets, white cabinets, quartzite countertops, beige backsplash, ceramic backsplash, colored appliances and an island
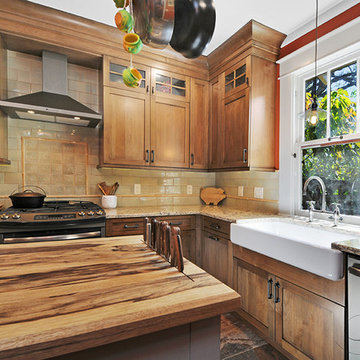
Photography: Rickie Agapito Built by: S&W Kitchens
Working with old homes requires careful planning and selection of materials. The clients wanted to keep with the Arts and Crafts aesthetics of this 1923 bungalow. Modern conveniences such as a USB charging drawer, LED lighting, and interior cabinet storage options all help to bring this space together.
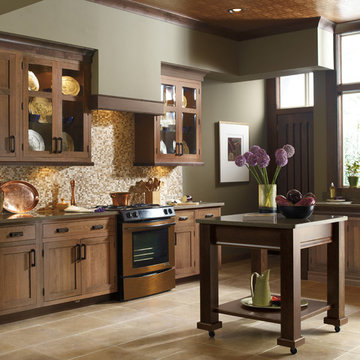
Rustic kitchen with natural wood cabinets and tile backsplash
Inspiration for a large rustic l-shaped ceramic tile eat-in kitchen remodel in Detroit with a double-bowl sink, recessed-panel cabinets, dark wood cabinets, granite countertops, beige backsplash, mosaic tile backsplash, colored appliances and an island
Inspiration for a large rustic l-shaped ceramic tile eat-in kitchen remodel in Detroit with a double-bowl sink, recessed-panel cabinets, dark wood cabinets, granite countertops, beige backsplash, mosaic tile backsplash, colored appliances and an island
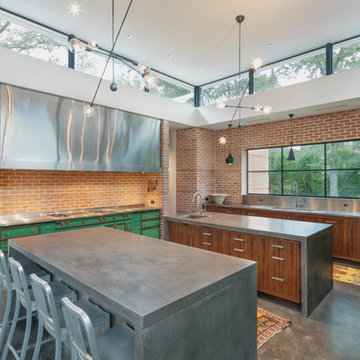
Mid-sized urban l-shaped concrete floor and gray floor open concept kitchen photo in Austin with an undermount sink, flat-panel cabinets, dark wood cabinets, concrete countertops, beige backsplash, brick backsplash, colored appliances and an island
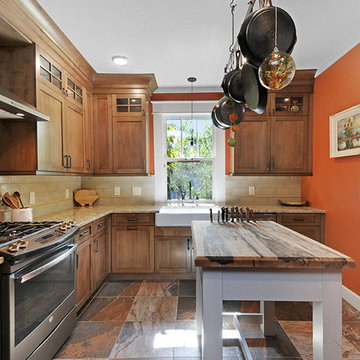
Photography: Rickie Agapito Built by: S&W Kitchens
Working with old homes requires careful planning and selection of materials. The clients wanted to keep with the Arts and Crafts aesthetics of this 1923 bungalow. Modern conveniences such as a USB charging drawer, LED lighting, and interior cabinet storage options all help to bring this space together.
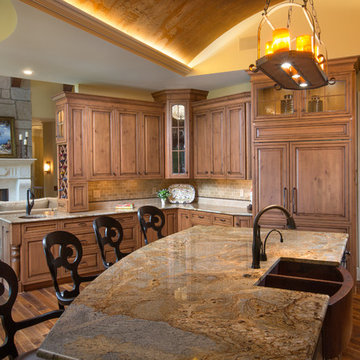
Example of a large trendy l-shaped medium tone wood floor eat-in kitchen design in Columbus with recessed-panel cabinets, medium tone wood cabinets, an undermount sink, granite countertops, beige backsplash, subway tile backsplash, colored appliances and an island
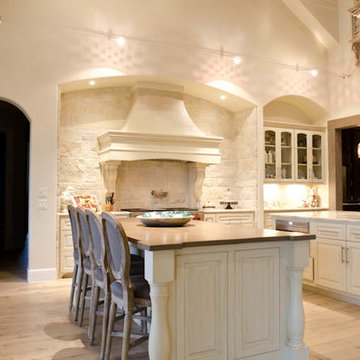
Kitchen - huge traditional l-shaped light wood floor kitchen idea in Austin with a double-bowl sink, raised-panel cabinets, beige cabinets, granite countertops, beige backsplash, stone tile backsplash, colored appliances and two islands
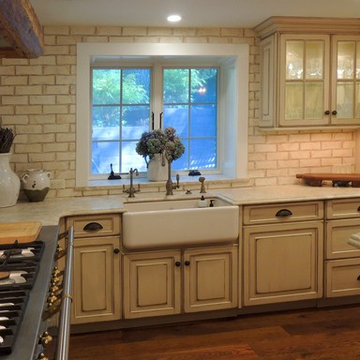
WJM Architect
Example of a mid-sized tuscan l-shaped medium tone wood floor eat-in kitchen design in New York with a farmhouse sink, recessed-panel cabinets, distressed cabinets, granite countertops, beige backsplash, stone tile backsplash, colored appliances and an island
Example of a mid-sized tuscan l-shaped medium tone wood floor eat-in kitchen design in New York with a farmhouse sink, recessed-panel cabinets, distressed cabinets, granite countertops, beige backsplash, stone tile backsplash, colored appliances and an island
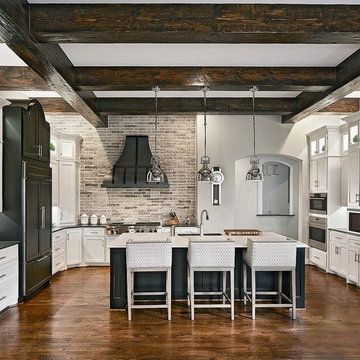
Rustic modern kitchen design with newly constructed center island. All new rustic iron appliances, with slab countertops.
Inspiration for a large cottage l-shaped dark wood floor and brown floor open concept kitchen remodel in Los Angeles with a double-bowl sink, shaker cabinets, white cabinets, solid surface countertops, beige backsplash, brick backsplash, colored appliances, an island and brown countertops
Inspiration for a large cottage l-shaped dark wood floor and brown floor open concept kitchen remodel in Los Angeles with a double-bowl sink, shaker cabinets, white cabinets, solid surface countertops, beige backsplash, brick backsplash, colored appliances, an island and brown countertops
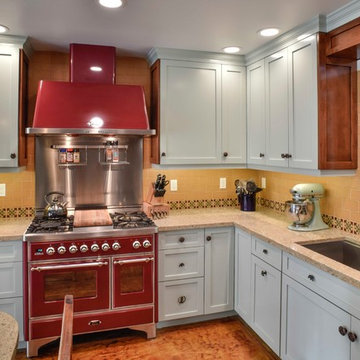
This view shows the red brick colored commercial stove which is both beautiful and functional. The equestrian mural backsplash is featured above the sink. The shaker cabinets are a light granite green color. The floor is stained brown concrete.
L-Shaped Kitchen with Beige Backsplash and Colored Appliances Ideas
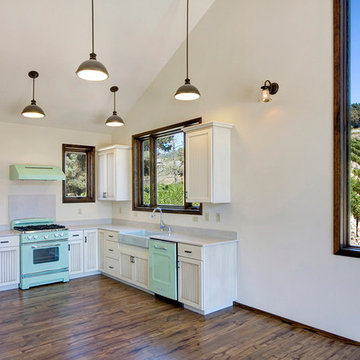
Large mountain style l-shaped dark wood floor open concept kitchen photo in San Francisco with a farmhouse sink, louvered cabinets, white cabinets, quartzite countertops, beige backsplash, stone slab backsplash, colored appliances and no island
1





