L-Shaped Kitchen with Light Wood Cabinets and Blue Backsplash Ideas
Refine by:
Budget
Sort by:Popular Today
1 - 20 of 840 photos
Item 1 of 4

Cabin kitchen with light wood cabinetry, blue and white geometric backsplash tile, open shelving, milk globe sconces, and peninsula island with bar stools. Leads into all day nook with geometric rug, modern wood dining table, an eclectic chandelier, and custom benches.
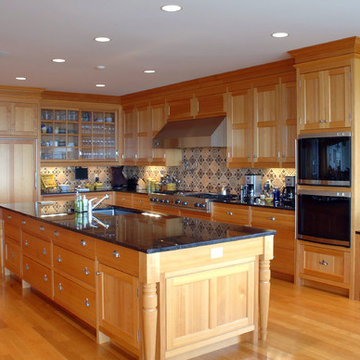
Large elegant l-shaped light wood floor and beige floor open concept kitchen photo in Boston with an undermount sink, shaker cabinets, light wood cabinets, blue backsplash, ceramic backsplash, black appliances and an island
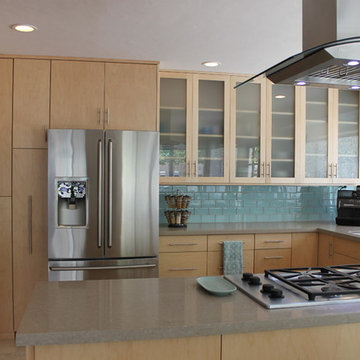
We removed the original soffits in the ranch house in Brentwood, CA. New cabinets, appliances, lighting, quartz countertops and glass tile backsplash bring this kitchen into a contemporary and functional space.
Mary Broerman, CCIDC
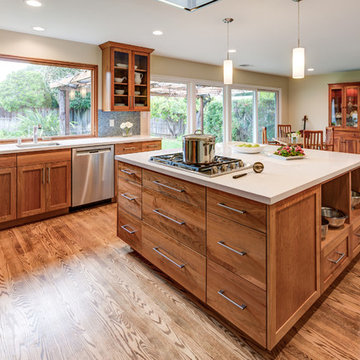
The original kitchen was tight and cramped, offering little storage and function. the clients wanted more countertop space and more storage solutions. They also wanted an open space plan, with views into their backyard, and to allow more natural light into the space.
The wall separating the kitchen and living space was removed and a large picturesque window was installed above the sink, creating a large and open space. A large island with open cubbies housed much of the homeowner's pots and pans, and other countertop appliances.
Treve Johnson Photography

view of kitchen with dining room beyond
photo by Sara Terranova
Inspiration for a mid-sized contemporary l-shaped medium tone wood floor and brown floor open concept kitchen remodel in Kansas City with flat-panel cabinets, light wood cabinets, quartz countertops, glass tile backsplash, stainless steel appliances, an island, white countertops, a double-bowl sink and blue backsplash
Inspiration for a mid-sized contemporary l-shaped medium tone wood floor and brown floor open concept kitchen remodel in Kansas City with flat-panel cabinets, light wood cabinets, quartz countertops, glass tile backsplash, stainless steel appliances, an island, white countertops, a double-bowl sink and blue backsplash
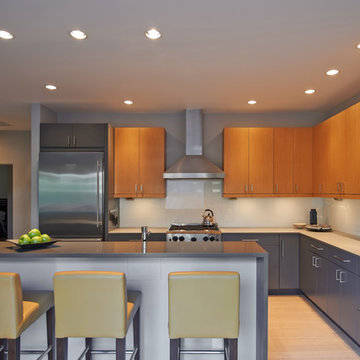
Dale Lang
Inspiration for a mid-sized contemporary l-shaped bamboo floor open concept kitchen remodel in Seattle with an island, flat-panel cabinets, light wood cabinets, quartz countertops, blue backsplash, glass sheet backsplash, stainless steel appliances and an undermount sink
Inspiration for a mid-sized contemporary l-shaped bamboo floor open concept kitchen remodel in Seattle with an island, flat-panel cabinets, light wood cabinets, quartz countertops, blue backsplash, glass sheet backsplash, stainless steel appliances and an undermount sink
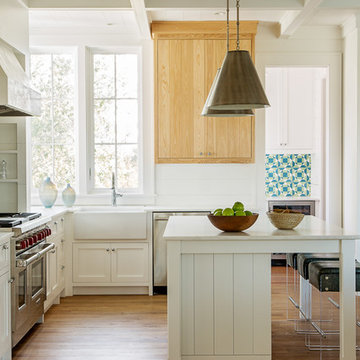
Juila Lynn
Kitchen pantry - coastal l-shaped medium tone wood floor kitchen pantry idea in Charleston with a farmhouse sink, shaker cabinets, light wood cabinets, blue backsplash, mosaic tile backsplash, stainless steel appliances and an island
Kitchen pantry - coastal l-shaped medium tone wood floor kitchen pantry idea in Charleston with a farmhouse sink, shaker cabinets, light wood cabinets, blue backsplash, mosaic tile backsplash, stainless steel appliances and an island
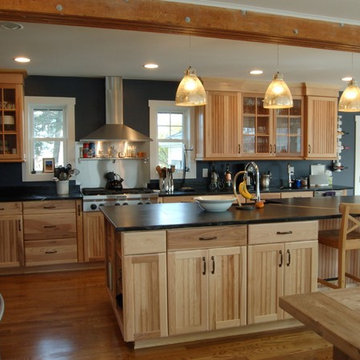
Michael Ferrero
Inspiration for a cottage l-shaped eat-in kitchen remodel in New York with a farmhouse sink, light wood cabinets, soapstone countertops, blue backsplash and stainless steel appliances
Inspiration for a cottage l-shaped eat-in kitchen remodel in New York with a farmhouse sink, light wood cabinets, soapstone countertops, blue backsplash and stainless steel appliances
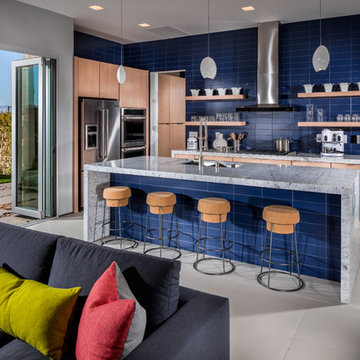
Kitchen - contemporary l-shaped kitchen idea in Los Angeles with an undermount sink, flat-panel cabinets, light wood cabinets, blue backsplash, stainless steel appliances and an island
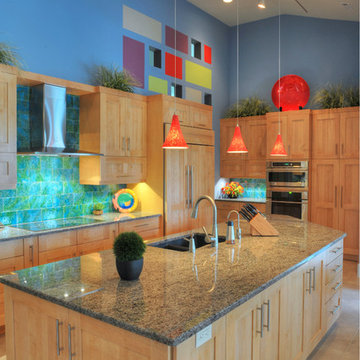
This home renovation story begins with John and Barb, a fabulous couple looking to remodel their 15-year old winter home in Bonita Bay, Bonita Springs, Florida. Living in the home only part-time, spending their summers in Oconomowac, Wisconsin, John and Barb had an idea of what they wanted, but didn’t know how to bring it to fruition. They also needed someone who they could trust to renovate their home while they were away in Wisconsin.
Their vision for their home started with a new kitchen, family room and wet bar. Enjoying their time outdoors and on their lanai, they also envisioned improving their indoor-outdoor living space.
With the help of Progressive Design Build, this couple’s home was designed and completed remodeled while they were away, transforming the common area of their home into a more user friendly, functional space. Emphasis was placed on the kitchen and the open floor plan. New tile flooring was installed throughout the space, with all new painting that matched the homeowner’s style and taste. A new Anderson door was also installed from the kitchen to the outdoor living space, replacing heavy sliding glass doors and making access to the lanai easier and more functional.
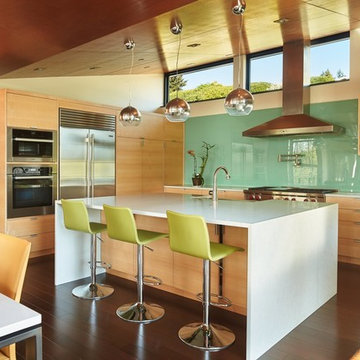
(Benjamin Benschneider/The Seattle Times)
Open concept kitchen - contemporary l-shaped dark wood floor open concept kitchen idea in Seattle with flat-panel cabinets, light wood cabinets, blue backsplash, glass sheet backsplash, stainless steel appliances and an island
Open concept kitchen - contemporary l-shaped dark wood floor open concept kitchen idea in Seattle with flat-panel cabinets, light wood cabinets, blue backsplash, glass sheet backsplash, stainless steel appliances and an island
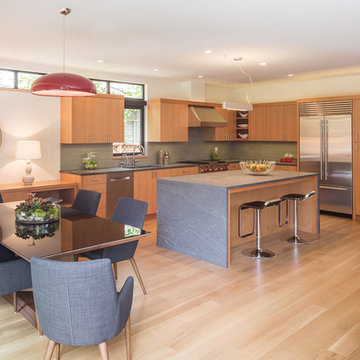
David Duncan Livingston
Open concept kitchen - mid-sized contemporary l-shaped light wood floor open concept kitchen idea in San Francisco with an undermount sink, flat-panel cabinets, light wood cabinets, granite countertops, blue backsplash, ceramic backsplash, stainless steel appliances and an island
Open concept kitchen - mid-sized contemporary l-shaped light wood floor open concept kitchen idea in San Francisco with an undermount sink, flat-panel cabinets, light wood cabinets, granite countertops, blue backsplash, ceramic backsplash, stainless steel appliances and an island
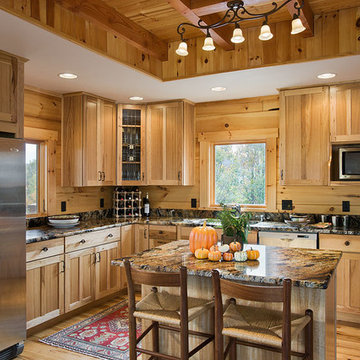
Custom kitchen cabinetry, stainless steel appliances, and small 2-person island. Photos by Roger Wade Studios.
Mountain style l-shaped open concept kitchen photo in Charlotte with recessed-panel cabinets, light wood cabinets, granite countertops, blue backsplash, ceramic backsplash and stainless steel appliances
Mountain style l-shaped open concept kitchen photo in Charlotte with recessed-panel cabinets, light wood cabinets, granite countertops, blue backsplash, ceramic backsplash and stainless steel appliances
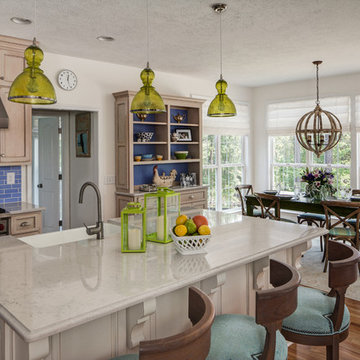
This client loves color! We completely renovated this kitchen with new everything including a layout! The wall cabinets are a white washed alder and the island is painted alder. Back of cabinet and pantry door were painted to match the backsplash tile.
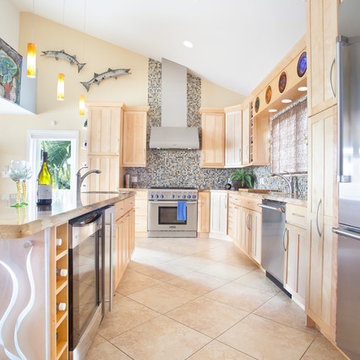
Deana Jorgenson
Example of a large eclectic l-shaped porcelain tile and beige floor open concept kitchen design in Miami with an undermount sink, shaker cabinets, light wood cabinets, granite countertops, blue backsplash, mosaic tile backsplash, stainless steel appliances and an island
Example of a large eclectic l-shaped porcelain tile and beige floor open concept kitchen design in Miami with an undermount sink, shaker cabinets, light wood cabinets, granite countertops, blue backsplash, mosaic tile backsplash, stainless steel appliances and an island
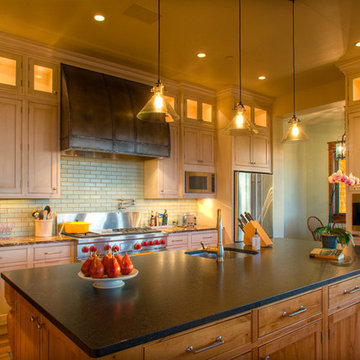
Large mountain style l-shaped medium tone wood floor open concept kitchen photo in Other with an undermount sink, shaker cabinets, light wood cabinets, granite countertops, blue backsplash, subway tile backsplash, stainless steel appliances and two islands
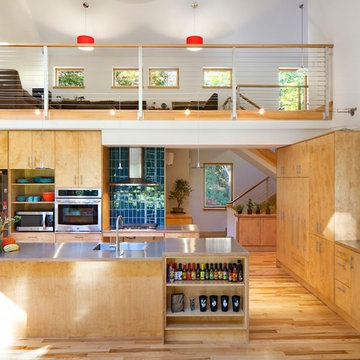
photo: Sandy Agrafiotis
Inspiration for a mid-sized contemporary l-shaped light wood floor and beige floor open concept kitchen remodel in Portland Maine with a farmhouse sink, flat-panel cabinets, light wood cabinets, quartz countertops, blue backsplash, ceramic backsplash, stainless steel appliances and an island
Inspiration for a mid-sized contemporary l-shaped light wood floor and beige floor open concept kitchen remodel in Portland Maine with a farmhouse sink, flat-panel cabinets, light wood cabinets, quartz countertops, blue backsplash, ceramic backsplash, stainless steel appliances and an island
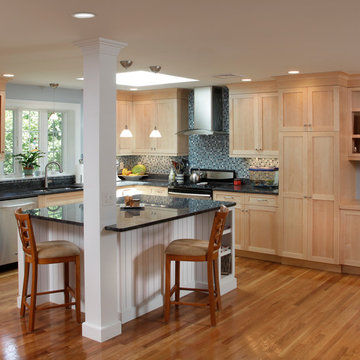
Inspiration for a mid-sized timeless l-shaped light wood floor open concept kitchen remodel in Boston with an undermount sink, recessed-panel cabinets, light wood cabinets, granite countertops, blue backsplash, glass tile backsplash, stainless steel appliances and an island
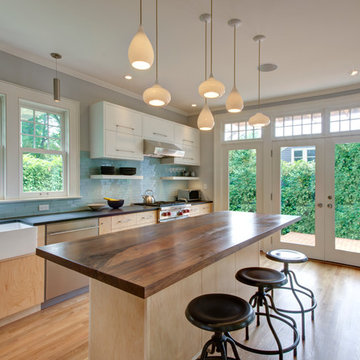
Kitchen expansion and full renovation
Inspiration for a mid-sized contemporary l-shaped medium tone wood floor open concept kitchen remodel in Portland with a farmhouse sink, flat-panel cabinets, light wood cabinets, soapstone countertops, blue backsplash, glass tile backsplash, stainless steel appliances and an island
Inspiration for a mid-sized contemporary l-shaped medium tone wood floor open concept kitchen remodel in Portland with a farmhouse sink, flat-panel cabinets, light wood cabinets, soapstone countertops, blue backsplash, glass tile backsplash, stainless steel appliances and an island
L-Shaped Kitchen with Light Wood Cabinets and Blue Backsplash Ideas

Honest expression of materials was important to the homeowners
Photo Credit: Michael Hospelt
Mid-sized minimalist l-shaped medium tone wood floor and brown floor eat-in kitchen photo in San Francisco with an undermount sink, flat-panel cabinets, light wood cabinets, granite countertops, blue backsplash, ceramic backsplash, stainless steel appliances, a peninsula and black countertops
Mid-sized minimalist l-shaped medium tone wood floor and brown floor eat-in kitchen photo in San Francisco with an undermount sink, flat-panel cabinets, light wood cabinets, granite countertops, blue backsplash, ceramic backsplash, stainless steel appliances, a peninsula and black countertops
1





