L-Shaped Kitchen with Blue Backsplash Ideas
Refine by:
Budget
Sort by:Popular Today
621 - 640 of 15,020 photos
Item 1 of 3
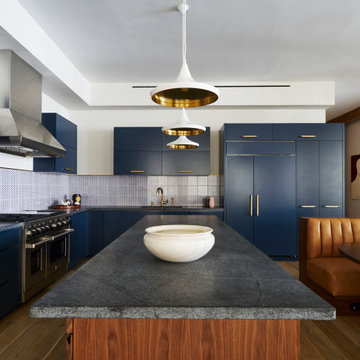
A complete redesign and renovation of a modern Soho loft emphasizing the incorporation of local and handcrafted materials. The concept revolved around creating inviting communal spaces for the family and guests in addition to sanctuary-like private spaces. Brass fixtures and finishings, a muted color palette, and wood detailing forges a luxurious but grounded space in downtown NYC.
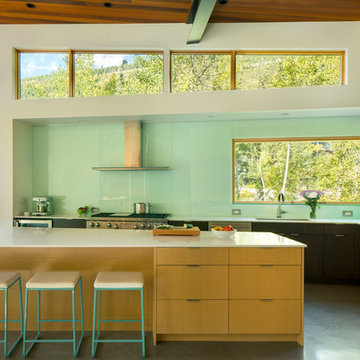
3900 sf (including garage) contemporary mountain home.
Example of a mid-sized trendy l-shaped concrete floor eat-in kitchen design in Denver with an undermount sink, flat-panel cabinets, stainless steel appliances, an island, dark wood cabinets, blue backsplash and stone slab backsplash
Example of a mid-sized trendy l-shaped concrete floor eat-in kitchen design in Denver with an undermount sink, flat-panel cabinets, stainless steel appliances, an island, dark wood cabinets, blue backsplash and stone slab backsplash
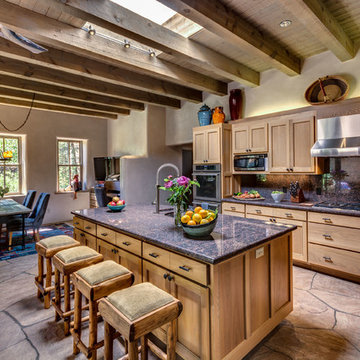
Example of a mid-sized southwest l-shaped beige floor eat-in kitchen design in Albuquerque with shaker cabinets, medium tone wood cabinets, stainless steel appliances, an island, an undermount sink, granite countertops, blue backsplash and stone tile backsplash
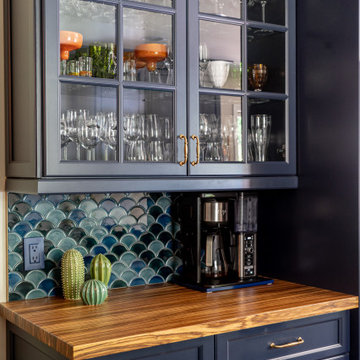
Example of a small eclectic l-shaped medium tone wood floor and brown floor eat-in kitchen design in Atlanta with a farmhouse sink, shaker cabinets, blue cabinets, quartz countertops, blue backsplash, ceramic backsplash, stainless steel appliances, a peninsula and blue countertops
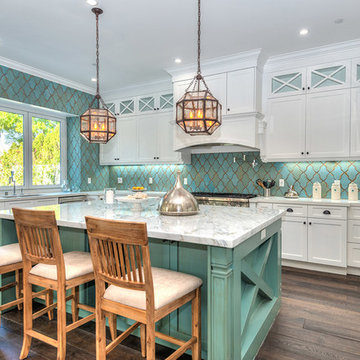
The blue island and backsplash tile colors go together so perectly.
Kitchen - large traditional l-shaped brown floor and dark wood floor kitchen idea in Los Angeles with white cabinets, marble countertops, cement tile backsplash, stainless steel appliances, an island, shaker cabinets and blue backsplash
Kitchen - large traditional l-shaped brown floor and dark wood floor kitchen idea in Los Angeles with white cabinets, marble countertops, cement tile backsplash, stainless steel appliances, an island, shaker cabinets and blue backsplash
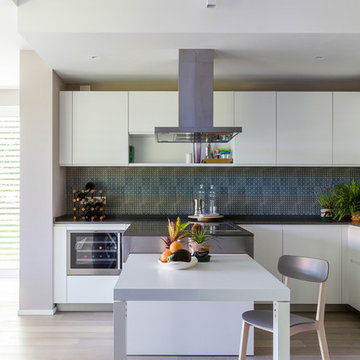
Inspiration for a mid-sized contemporary l-shaped light wood floor and beige floor eat-in kitchen remodel in Other with flat-panel cabinets, white cabinets, blue backsplash, a peninsula, gray countertops, an undermount sink and stainless steel appliances
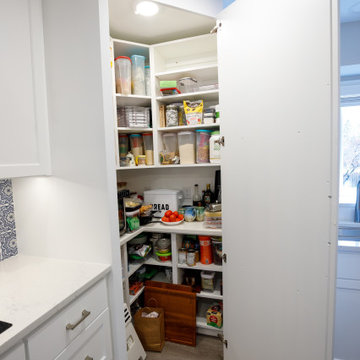
Eat-in kitchen - large transitional l-shaped vinyl floor and brown floor eat-in kitchen idea in Minneapolis with an undermount sink, recessed-panel cabinets, white cabinets, quartz countertops, blue backsplash, ceramic backsplash, stainless steel appliances, an island and white countertops
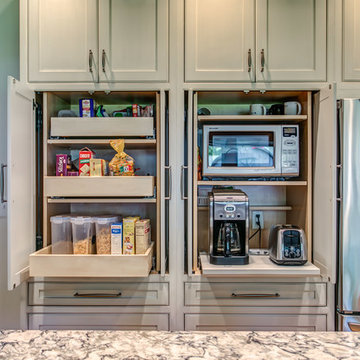
Sophisticated rustic log cabin kitchen remodel by French's Cabinet Gallery, llc designer Erin Hurst, CKD. Crestwood Cabinets, Fairfield door style in Bellini color, beaded inset door overlay, hickory floating shelves in sesame seed color.
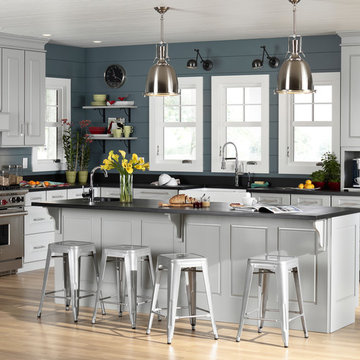
Inspiration for a mid-sized transitional l-shaped light wood floor and beige floor eat-in kitchen remodel in Orlando with a farmhouse sink, raised-panel cabinets, white cabinets, soapstone countertops, blue backsplash, wood backsplash, stainless steel appliances, an island and black countertops
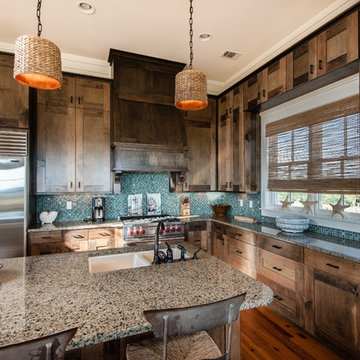
© Erin Parker, Emerald Coast Real Estate Photography, LLC
Inspiration for a coastal l-shaped kitchen remodel in Miami with an undermount sink, shaker cabinets, medium tone wood cabinets, blue backsplash, mosaic tile backsplash and stainless steel appliances
Inspiration for a coastal l-shaped kitchen remodel in Miami with an undermount sink, shaker cabinets, medium tone wood cabinets, blue backsplash, mosaic tile backsplash and stainless steel appliances

A truly contemporary kitchen that stays true to the integrity of the ranch style home, with both sleek and natural elements. Dark brown Quarter-Sawn oak cabinets were used on the perimeter and the island, while wired gloss cabinets were used for the walls and tall cabinets.
A custom cabinet was made to hide the coffee station, but allow for useable space when opened. A bi-fold door was made to slide to the left and then into pocket doors.
Learn more about different materials and wood species on our website!
http://www.gkandb.com/wood-species/
DESIGNER: JANIS MANACSA
PHOTOGRAPHY: TREVE JOHNSON
CABINETS: DURA SUPREME CABINETRY
COUNTERTOP ISLAND: CAMBRIA BELLINGHAM
COUNTERTOP BREAKFAST BAR: NEOLITH IRON ORE
COUNTERTOP PERIMETER: CAESARSTONE OCEAN FOAM
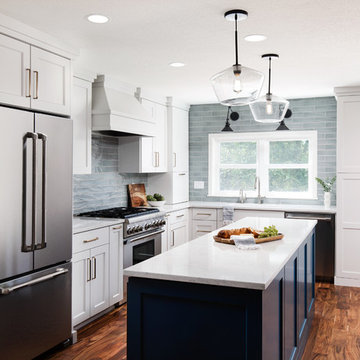
Inspiration for a mid-sized transitional l-shaped medium tone wood floor and brown floor open concept kitchen remodel in Portland with an undermount sink, shaker cabinets, white cabinets, quartz countertops, blue backsplash, ceramic backsplash, stainless steel appliances, an island and white countertops
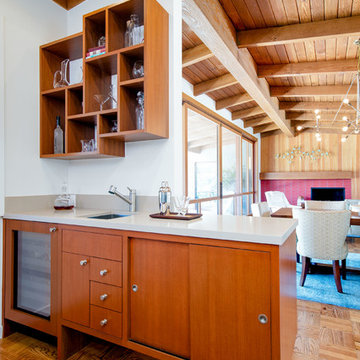
We designed this new bar to read more like a piece of mid-century modern furniture. It is complete with a sink and wine fridge. We custom designed the upper shelving.
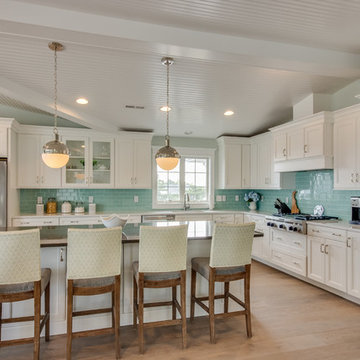
Kitchen - coastal l-shaped medium tone wood floor and brown floor kitchen idea in Other with shaker cabinets, white cabinets, blue backsplash, subway tile backsplash, stainless steel appliances and an island
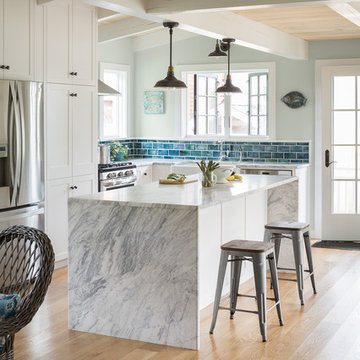
Trent Bell Photography
Inspiration for a coastal l-shaped light wood floor kitchen remodel in Portland Maine with a farmhouse sink, shaker cabinets, white cabinets, blue backsplash, subway tile backsplash, stainless steel appliances, an island and multicolored countertops
Inspiration for a coastal l-shaped light wood floor kitchen remodel in Portland Maine with a farmhouse sink, shaker cabinets, white cabinets, blue backsplash, subway tile backsplash, stainless steel appliances, an island and multicolored countertops

Monica Milewski
Inspiration for a large 1960s l-shaped ceramic tile and gray floor open concept kitchen remodel in Phoenix with an undermount sink, flat-panel cabinets, quartz countertops, blue backsplash, ceramic backsplash, stainless steel appliances, an island, white countertops and light wood cabinets
Inspiration for a large 1960s l-shaped ceramic tile and gray floor open concept kitchen remodel in Phoenix with an undermount sink, flat-panel cabinets, quartz countertops, blue backsplash, ceramic backsplash, stainless steel appliances, an island, white countertops and light wood cabinets
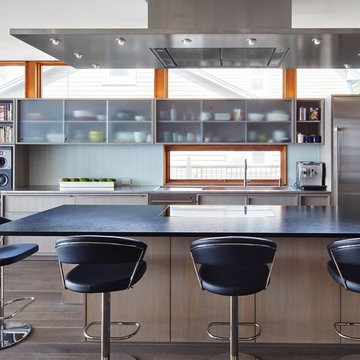
The homeowners sought to create a modest, modern, lakeside cottage, nestled into a narrow lot in Tonka Bay. The site inspired a modified shotgun-style floor plan, with rooms laid out in succession from front to back. Simple and authentic materials provide a soft and inviting palette for this modern home. Wood finishes in both warm and soft grey tones complement a combination of clean white walls, blue glass tiles, steel frames, and concrete surfaces. Sustainable strategies were incorporated to provide healthy living and a net-positive-energy-use home. Onsite geothermal, solar panels, battery storage, insulation systems, and triple-pane windows combine to provide independence from frequent power outages and supply excess power to the electrical grid.
Photos by Corey Gaffer
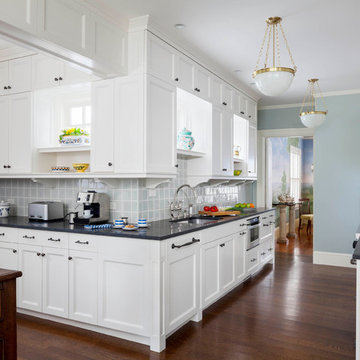
Inspiration for a large transitional l-shaped dark wood floor eat-in kitchen remodel in Boston with white cabinets, blue backsplash, an undermount sink, shaker cabinets, glass tile backsplash, stainless steel appliances and no island

Photography Morgan Sheff
Example of a large classic l-shaped medium tone wood floor eat-in kitchen design in Minneapolis with an undermount sink, shaker cabinets, white cabinets, tile countertops, blue backsplash, paneled appliances, an island, ceramic backsplash and turquoise countertops
Example of a large classic l-shaped medium tone wood floor eat-in kitchen design in Minneapolis with an undermount sink, shaker cabinets, white cabinets, tile countertops, blue backsplash, paneled appliances, an island, ceramic backsplash and turquoise countertops
L-Shaped Kitchen with Blue Backsplash Ideas
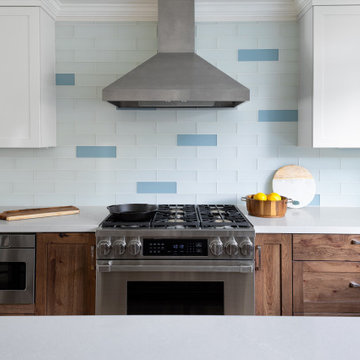
This professional Dacor range was the crowning jewel of this beautiful kitchen. As a true foody, the range was a very important decision in this kitchen renovation.
Kate Falconer Photography
32





