L-Shaped Eat-In Kitchen with Dark Wood Cabinets and Mosaic Tile Backsplash Ideas
Refine by:
Budget
Sort by:Popular Today
1 - 20 of 1,337 photos
Item 1 of 5
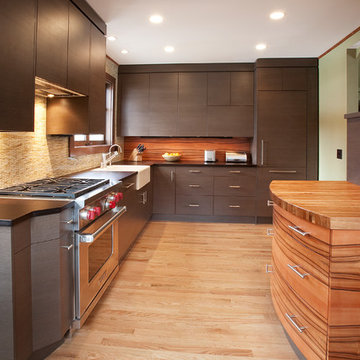
A 1980's remodel in a 1938 home was tired and needed replacing with a completely new look. Wenge styled cabinets by Neff, a new custom fabricated casement window, oak hardwood floors, Paperstone countertops, a curved-front applewood cabinet and backsplash, and a glass mosaic backsplash all make a stunning contrast. The Sub-Zero fridge and Asko dishwasher are built in with matching cabinet panels.
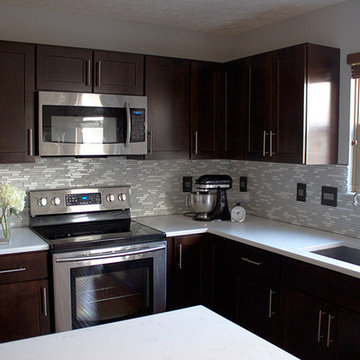
Lauren King Design
Mid-sized trendy l-shaped medium tone wood floor eat-in kitchen photo in Columbus with an undermount sink, shaker cabinets, dark wood cabinets, quartz countertops, mosaic tile backsplash, stainless steel appliances and an island
Mid-sized trendy l-shaped medium tone wood floor eat-in kitchen photo in Columbus with an undermount sink, shaker cabinets, dark wood cabinets, quartz countertops, mosaic tile backsplash, stainless steel appliances and an island
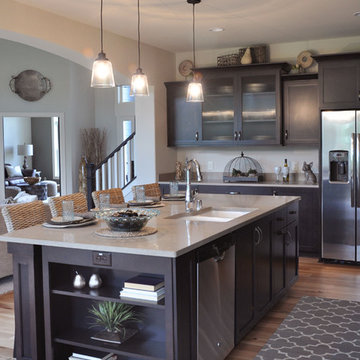
Mindy Schalinske
Example of a mid-sized trendy l-shaped light wood floor and brown floor eat-in kitchen design in Milwaukee with an undermount sink, recessed-panel cabinets, dark wood cabinets, solid surface countertops, gray backsplash, stainless steel appliances, an island and mosaic tile backsplash
Example of a mid-sized trendy l-shaped light wood floor and brown floor eat-in kitchen design in Milwaukee with an undermount sink, recessed-panel cabinets, dark wood cabinets, solid surface countertops, gray backsplash, stainless steel appliances, an island and mosaic tile backsplash
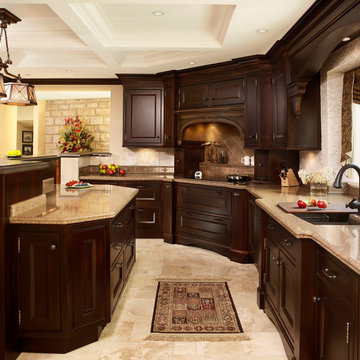
Mark Mercado
Eat-in kitchen - traditional l-shaped eat-in kitchen idea in Chicago with an undermount sink, recessed-panel cabinets, dark wood cabinets, quartz countertops, beige backsplash, mosaic tile backsplash and stainless steel appliances
Eat-in kitchen - traditional l-shaped eat-in kitchen idea in Chicago with an undermount sink, recessed-panel cabinets, dark wood cabinets, quartz countertops, beige backsplash, mosaic tile backsplash and stainless steel appliances
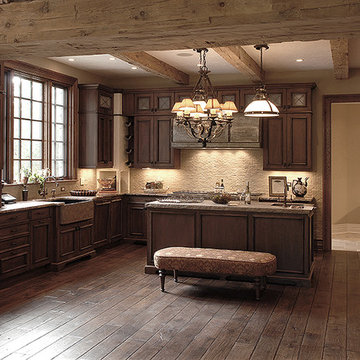
In true manor style, understated elegance reigns. The classic mix of flooring, wainscoting and field stone seem as though they were lifted right from the Highlands. A curved staircase with custom balustrades completes the old-world sophistication. Floor: 6-3/4” wide-plank Vintage French Oak | Rustic Character | Victorian Collection hand scraped | light distress | pillowed edge | color Cognac | Satin Hardwax Oil. For more information please email us at: sales@signaturehardwoods.com
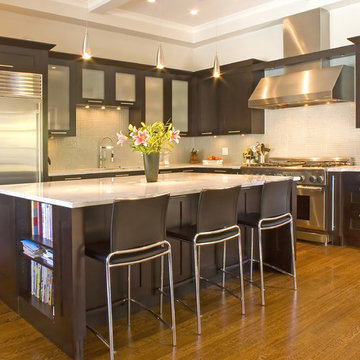
Example of a large eclectic l-shaped light wood floor eat-in kitchen design in Seattle with an undermount sink, shaker cabinets, dark wood cabinets, quartzite countertops, white backsplash, mosaic tile backsplash, stainless steel appliances and an island
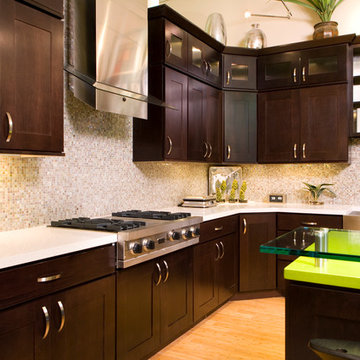
Example of a trendy l-shaped light wood floor eat-in kitchen design in Salt Lake City with an undermount sink, recessed-panel cabinets, dark wood cabinets, quartz countertops, stainless steel appliances, an island, multicolored backsplash and mosaic tile backsplash
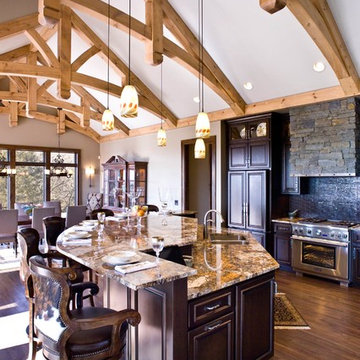
(c) Cipher Imaging Architectural Photography
Large transitional l-shaped medium tone wood floor and brown floor eat-in kitchen photo in Other with an undermount sink, raised-panel cabinets, dark wood cabinets, black backsplash, mosaic tile backsplash, stainless steel appliances, an island and granite countertops
Large transitional l-shaped medium tone wood floor and brown floor eat-in kitchen photo in Other with an undermount sink, raised-panel cabinets, dark wood cabinets, black backsplash, mosaic tile backsplash, stainless steel appliances, an island and granite countertops
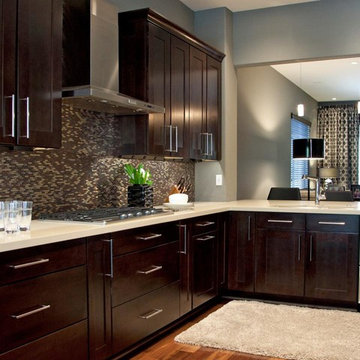
Eat-in kitchen - large modern l-shaped ceramic tile eat-in kitchen idea in Miami with a double-bowl sink, shaker cabinets, dark wood cabinets, granite countertops, beige backsplash, mosaic tile backsplash, stainless steel appliances and an island
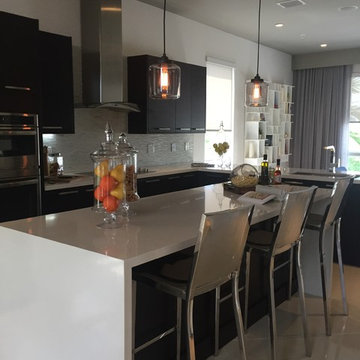
Contemporary in Miami is a Residential project in South Florida featuring a warm color palette, Modern furniture pieces in woods and texture wall coverings to give a cozy feel to the home.
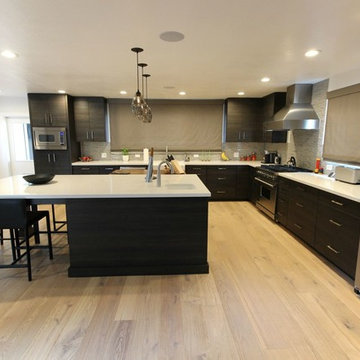
Inspiration for a large modern l-shaped light wood floor eat-in kitchen remodel in Orange County with a farmhouse sink, flat-panel cabinets, dark wood cabinets, quartzite countertops, gray backsplash, mosaic tile backsplash, stainless steel appliances and an island
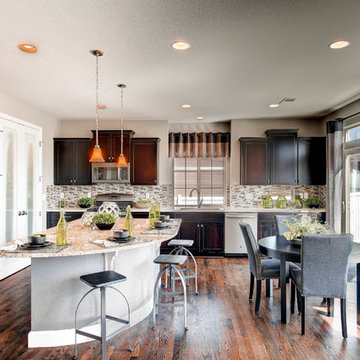
Inspiration for a transitional l-shaped dark wood floor eat-in kitchen remodel in Denver with an undermount sink, recessed-panel cabinets, dark wood cabinets, multicolored backsplash, mosaic tile backsplash, stainless steel appliances and an island
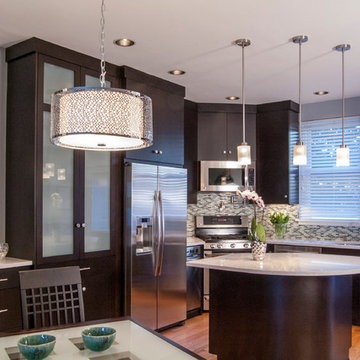
The existing narrow kitchen was renovated and expanded into the adjacent dining room area. The removal of a wall that separated the two spaces resulted in an open kitchen and dining area designed to be more suitable to modern living. The new kitchen acts as both a gathering place for the family and a functional work space.
The renovation features custom wood cabinetry, stone countertops, stainless steel appliances, a large center island with seating, hardwood flooring, and a combination of recessed top-hat and pendant lighting. The homeowners saved money by re-using the existing appliances.
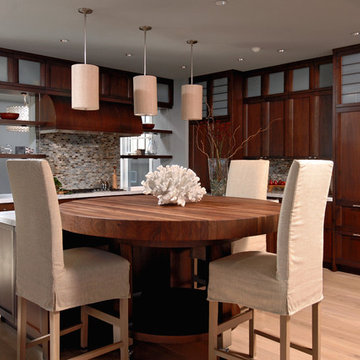
Bethany Beach, Delaware - Transitional - Kitchen Design
Designed by #JenniferGilmer.
Photography by Bob Narod.
http://www.gilmerkitchens.com/
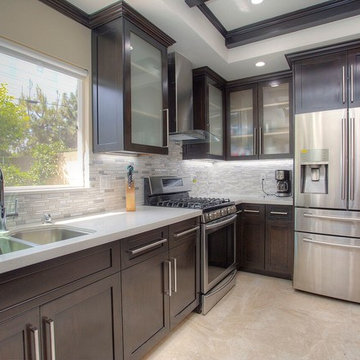
After pictures
Claudio Robles
Mid-sized elegant l-shaped ceramic tile and beige floor eat-in kitchen photo in Orange County with a double-bowl sink, shaker cabinets, dark wood cabinets, quartzite countertops, mosaic tile backsplash, stainless steel appliances, an island and gray backsplash
Mid-sized elegant l-shaped ceramic tile and beige floor eat-in kitchen photo in Orange County with a double-bowl sink, shaker cabinets, dark wood cabinets, quartzite countertops, mosaic tile backsplash, stainless steel appliances, an island and gray backsplash
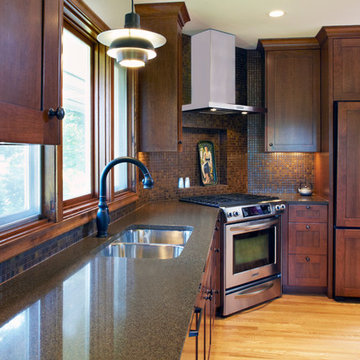
This stunning mid-century whole house remodel focuses on integrating great new fixtures, finishes and materials, while preserving the integrity of the original architectural aesthetic. This atomic age gem has many original architectural features like a custom copper fireplace hood, 12' stacking wood doors, and original woodwork that mesh seamlessly with the new design elements. Included in the project are an owners' suite with new master bath, a new kitchen, and completely remodeled main and lower levels.
Photos: Jill Greer
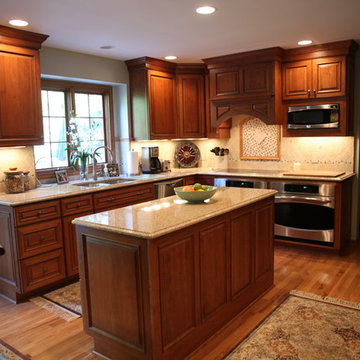
Northern Home Improvement
Inspiration for a large timeless l-shaped dark wood floor and brown floor eat-in kitchen remodel in Detroit with a double-bowl sink, raised-panel cabinets, dark wood cabinets, granite countertops, multicolored backsplash, mosaic tile backsplash, stainless steel appliances and an island
Inspiration for a large timeless l-shaped dark wood floor and brown floor eat-in kitchen remodel in Detroit with a double-bowl sink, raised-panel cabinets, dark wood cabinets, granite countertops, multicolored backsplash, mosaic tile backsplash, stainless steel appliances and an island

Step into this West Suburban home to instantly be whisked to a romantic villa tucked away in the Italian countryside. Thoughtful details like the quarry stone features, heavy beams and wrought iron harmoniously work with distressed wide-plank wood flooring to create a relaxed feeling of abondanza. Floor: 6-3/4” wide-plank Vintage French Oak Rustic Character Victorian Collection Tuscany edge medium distressed color Bronze. For more information please email us at: sales@signaturehardwoods.com
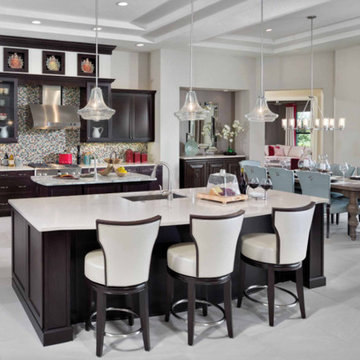
Eat-in kitchen - large transitional l-shaped concrete floor and white floor eat-in kitchen idea in Miami with an undermount sink, shaker cabinets, dark wood cabinets, marble countertops, multicolored backsplash, mosaic tile backsplash, stainless steel appliances and an island
L-Shaped Eat-In Kitchen with Dark Wood Cabinets and Mosaic Tile Backsplash Ideas
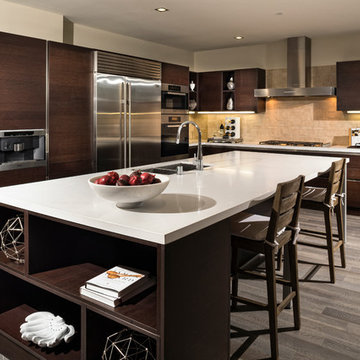
432 Oakhurst Kitchen - Penthouse Unit.
Inspiration for a large contemporary l-shaped bamboo floor eat-in kitchen remodel in Los Angeles with a double-bowl sink, flat-panel cabinets, dark wood cabinets, solid surface countertops, beige backsplash, mosaic tile backsplash, stainless steel appliances and an island
Inspiration for a large contemporary l-shaped bamboo floor eat-in kitchen remodel in Los Angeles with a double-bowl sink, flat-panel cabinets, dark wood cabinets, solid surface countertops, beige backsplash, mosaic tile backsplash, stainless steel appliances and an island
1





